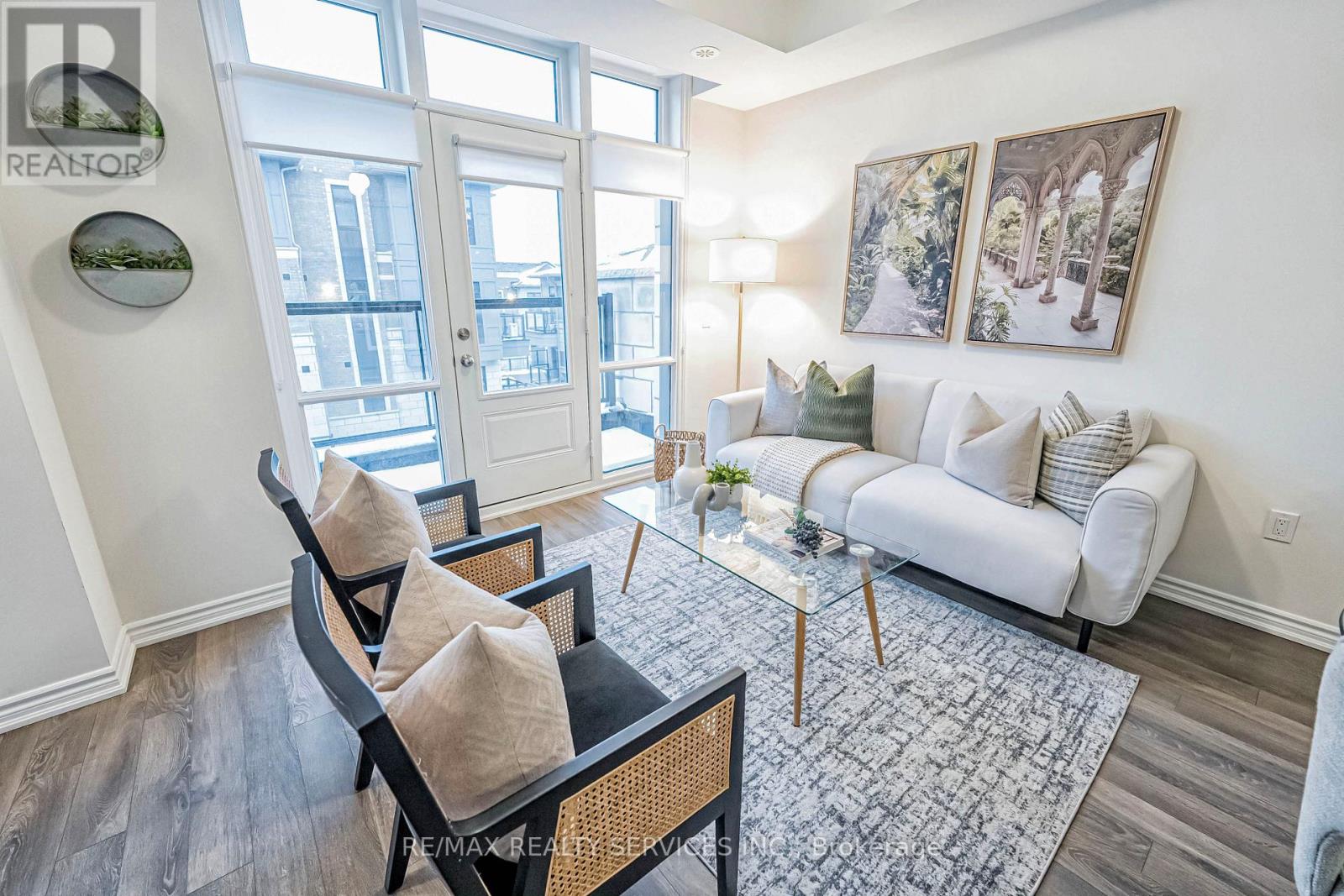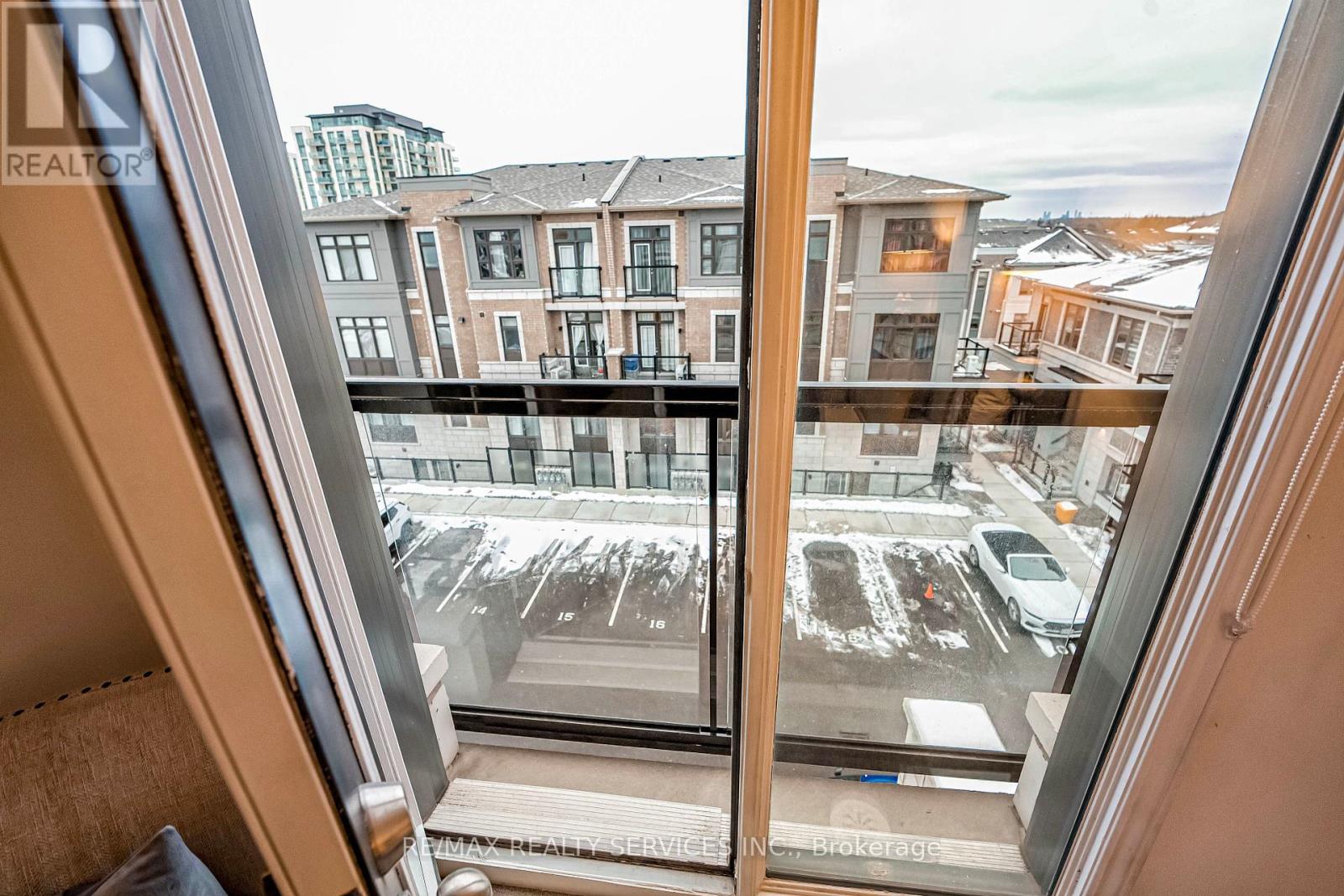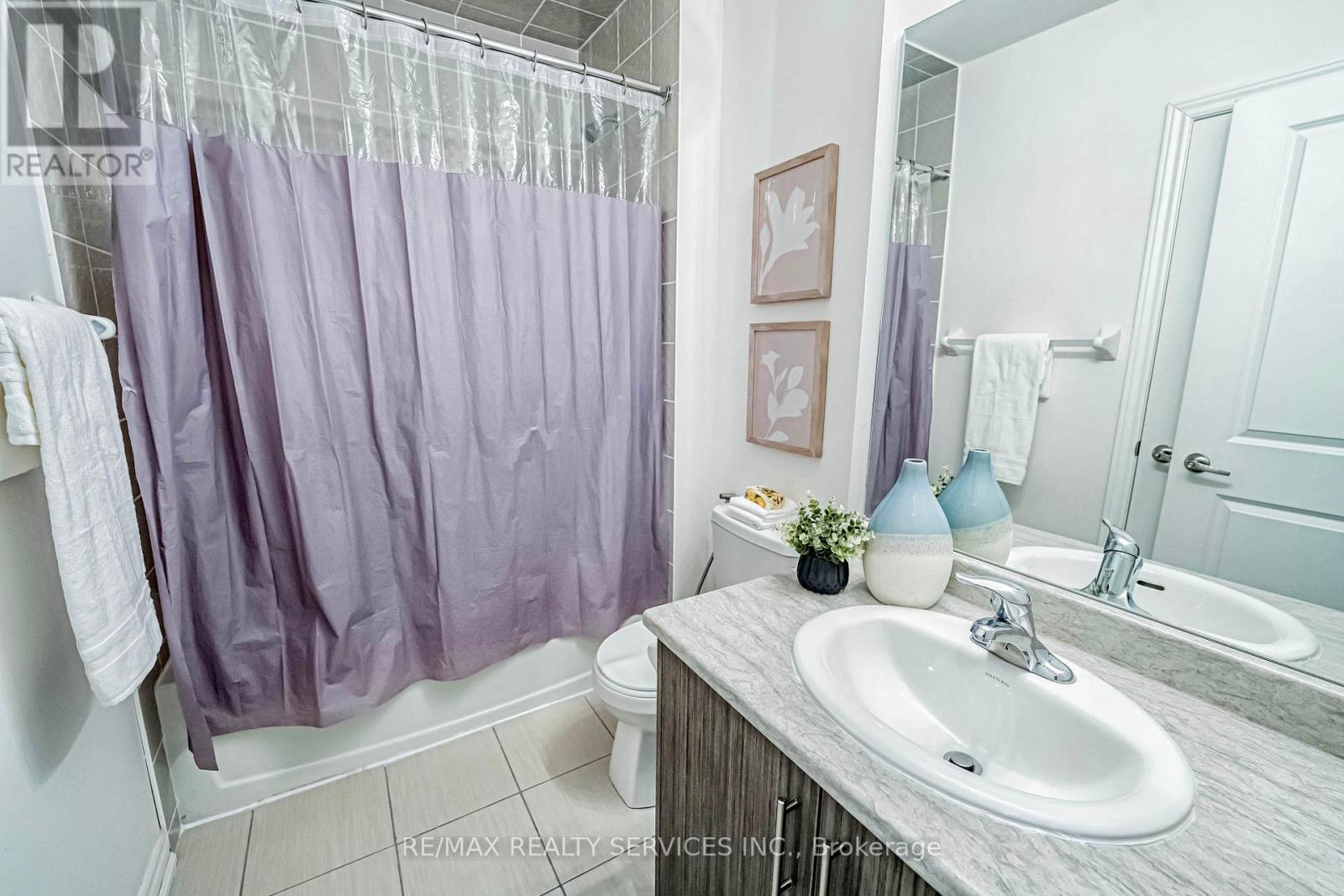108 - 20 Halliford Place Brampton, Ontario L6P 0N5
2 Bedroom
1 Bathroom
799.9932 - 898.9921 sqft
Central Air Conditioning
Forced Air
$589,900Maintenance, Common Area Maintenance, Parking
$279.19 Monthly
Maintenance, Common Area Maintenance, Parking
$279.19 MonthlyAbsolutely Stunning 2 bed & 1 bath Townhome in Brampton East. Spacious living and dining area filled with natural light, featuring high ceilings, laminate flooring and balcony access. Beautiful Kitchen with stainless steel appliances, granite counter & backsplash. This home Conveniently located near shopping, hospital, Hwy, conservation area, schools, places of worship, and public transit. (id:24801)
Property Details
| MLS® Number | W11923372 |
| Property Type | Single Family |
| Community Name | Goreway Drive Corridor |
| AmenitiesNearBy | Hospital, Park, Place Of Worship, Public Transit |
| CommunityFeatures | Pet Restrictions |
| Features | Balcony |
| ParkingSpaceTotal | 1 |
| ViewType | View |
Building
| BathroomTotal | 1 |
| BedroomsAboveGround | 2 |
| BedroomsTotal | 2 |
| Appliances | Dishwasher, Dryer, Refrigerator, Stove, Washer |
| CoolingType | Central Air Conditioning |
| ExteriorFinish | Brick, Stucco |
| FlooringType | Laminate, Carpeted |
| HeatingFuel | Natural Gas |
| HeatingType | Forced Air |
| SizeInterior | 799.9932 - 898.9921 Sqft |
| Type | Apartment |
Land
| Acreage | No |
| LandAmenities | Hospital, Park, Place Of Worship, Public Transit |
Rooms
| Level | Type | Length | Width | Dimensions |
|---|---|---|---|---|
| Second Level | Primary Bedroom | 4.29 m | 2.68 m | 4.29 m x 2.68 m |
| Second Level | Bedroom 2 | 3.13 m | 2.43 m | 3.13 m x 2.43 m |
| Main Level | Living Room | 4.41 m | 4.11 m | 4.41 m x 4.11 m |
| Main Level | Kitchen | 2.43 m | 2.59 m | 2.43 m x 2.59 m |
Interested?
Contact us for more information
Ruby Thambiah
Salesperson
RE/MAX Realty Services Inc.
295 Queen Street East
Brampton, Ontario L6W 3R1
295 Queen Street East
Brampton, Ontario L6W 3R1



























