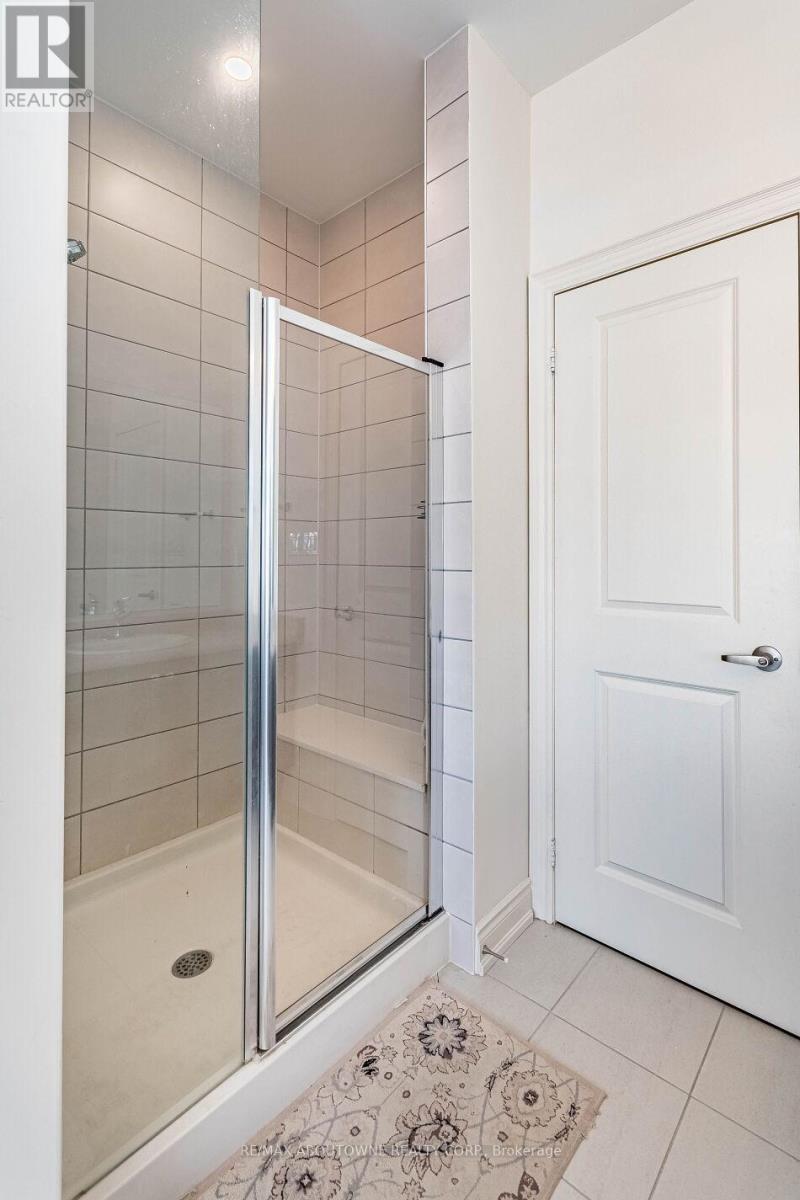220 Great Falls Boulevard Hamilton, Ontario L0R 2H7
$1,750,000
Welcome to 220 Great Falls in Mountain view Heights, a highly sought-after community near Burlington, Aldershot GO Station, and major highways. Greenpark-built premium Corner lot home with over 4,600 sq ft of living space, including a legal finished basement apartment! Let your tenant help with the mortgage while you enjoy over 3,100 sqft of luxury living with a spacious backyard. The main floor features a stunning family room with a gas fireplace, a formal living/dining room, and a large office. The heart of the home the kitchen boasts luxury cabinetry, built-in appliances, a spacious island, and quartz counter-tops. Modern lighting complements the 9-foot ceilings on both the first and second floors. Upstairs, you'll find a second family room, four spacious bedrooms, and three full bathrooms, plus the convenience of a second-floor laundry room. The second family room can be converted back to 5th Bedroom. The legal finished basement include a separate walk-up entrance, two generously sized bedrooms, a luxurious bathroom, a kitchen, and a living/dining area. Part of the basement can be reserved for the homeowner's personal use. This home is carpet-free and comes with an upgraded security system, Ethernet wiring, and access points for cameras and internet. **** EXTRAS **** Please see feature sheets for Upgrades. (id:24801)
Property Details
| MLS® Number | X11923422 |
| Property Type | Single Family |
| Community Name | Waterdown |
| ParkingSpaceTotal | 4 |
| PoolType | Above Ground Pool |
Building
| BathroomTotal | 5 |
| BedroomsAboveGround | 5 |
| BedroomsBelowGround | 2 |
| BedroomsTotal | 7 |
| BasementDevelopment | Finished |
| BasementType | N/a (finished) |
| ConstructionStyleAttachment | Detached |
| CoolingType | Central Air Conditioning |
| ExteriorFinish | Brick, Stone |
| FireplacePresent | Yes |
| FoundationType | Poured Concrete |
| HalfBathTotal | 1 |
| HeatingFuel | Natural Gas |
| HeatingType | Forced Air |
| StoriesTotal | 2 |
| Type | House |
| UtilityWater | Municipal Water |
Parking
| Attached Garage |
Land
| Acreage | No |
| Sewer | Sanitary Sewer |
| SizeDepth | 113 Ft |
| SizeFrontage | 54 Ft |
| SizeIrregular | 54 X 113 Ft |
| SizeTotalText | 54 X 113 Ft |
Rooms
| Level | Type | Length | Width | Dimensions |
|---|---|---|---|---|
| Second Level | Primary Bedroom | 6.1 m | 3.84 m | 6.1 m x 3.84 m |
| Second Level | Bedroom | 4.27 m | 3.05 m | 4.27 m x 3.05 m |
| Second Level | Bedroom | 4.27 m | 3.05 m | 4.27 m x 3.05 m |
| Second Level | Bedroom | 4.48 m | 3.41 m | 4.48 m x 3.41 m |
| Second Level | Bedroom | 4.24 m | 2.5 m | 4.24 m x 2.5 m |
| Basement | Bedroom | 3.99 m | 2.93 m | 3.99 m x 2.93 m |
| Basement | Bedroom | 3.4 m | 2.89 m | 3.4 m x 2.89 m |
| Main Level | Family Room | 5.61 m | 3.66 m | 5.61 m x 3.66 m |
| Main Level | Living Room | 5.79 m | 3.35 m | 5.79 m x 3.35 m |
| Main Level | Library | 4.48 m | 3.35 m | 4.48 m x 3.35 m |
| Main Level | Eating Area | 4.66 m | 3.11 m | 4.66 m x 3.11 m |
| Main Level | Kitchen | 4.66 m | 2.93 m | 4.66 m x 2.93 m |
https://www.realtor.ca/real-estate/27801927/220-great-falls-boulevard-hamilton-waterdown-waterdown
Interested?
Contact us for more information
Ajai Rana
Salesperson
1235 North Service Rd W #100d
Oakville, Ontario L6M 3G5











































