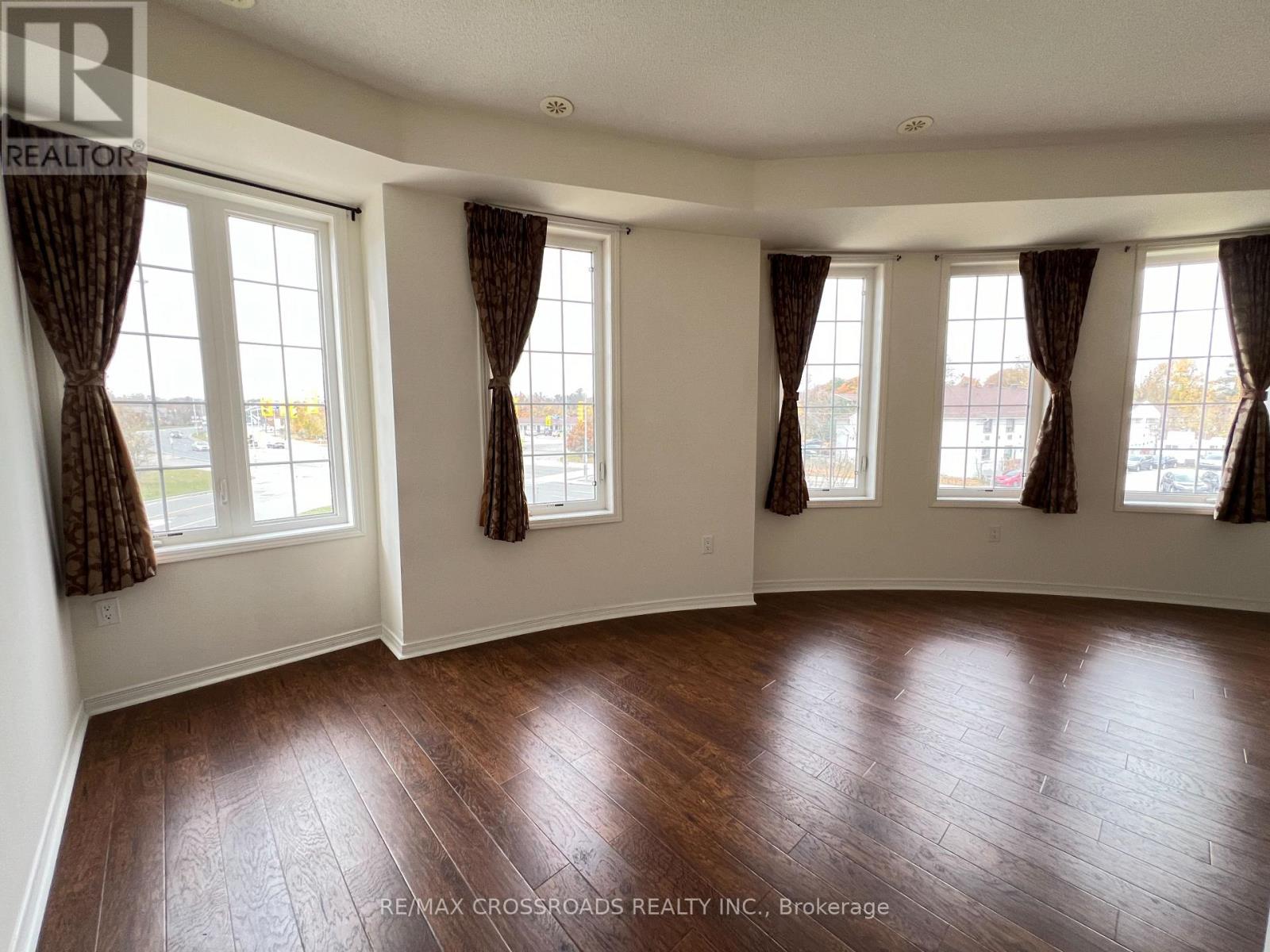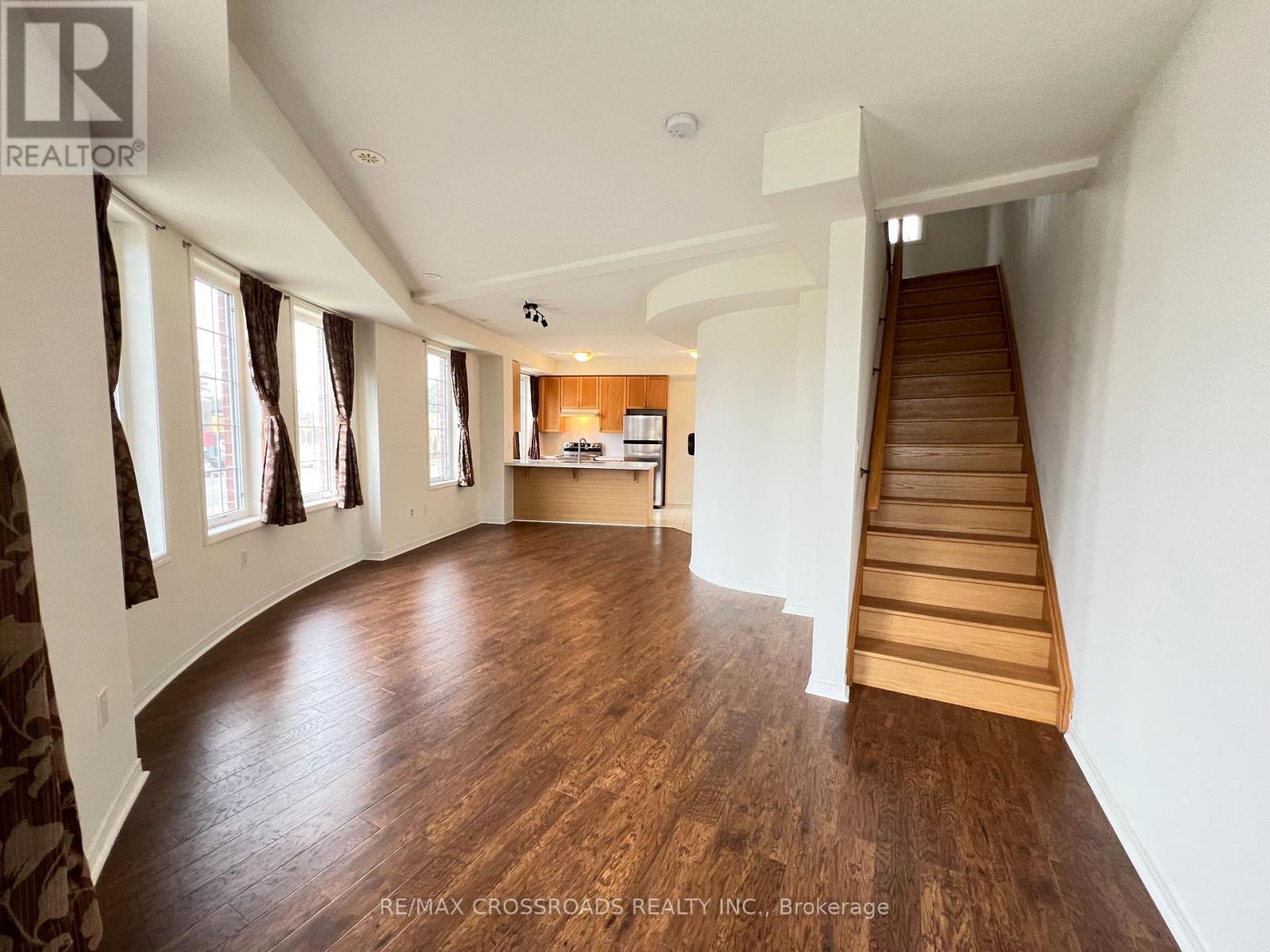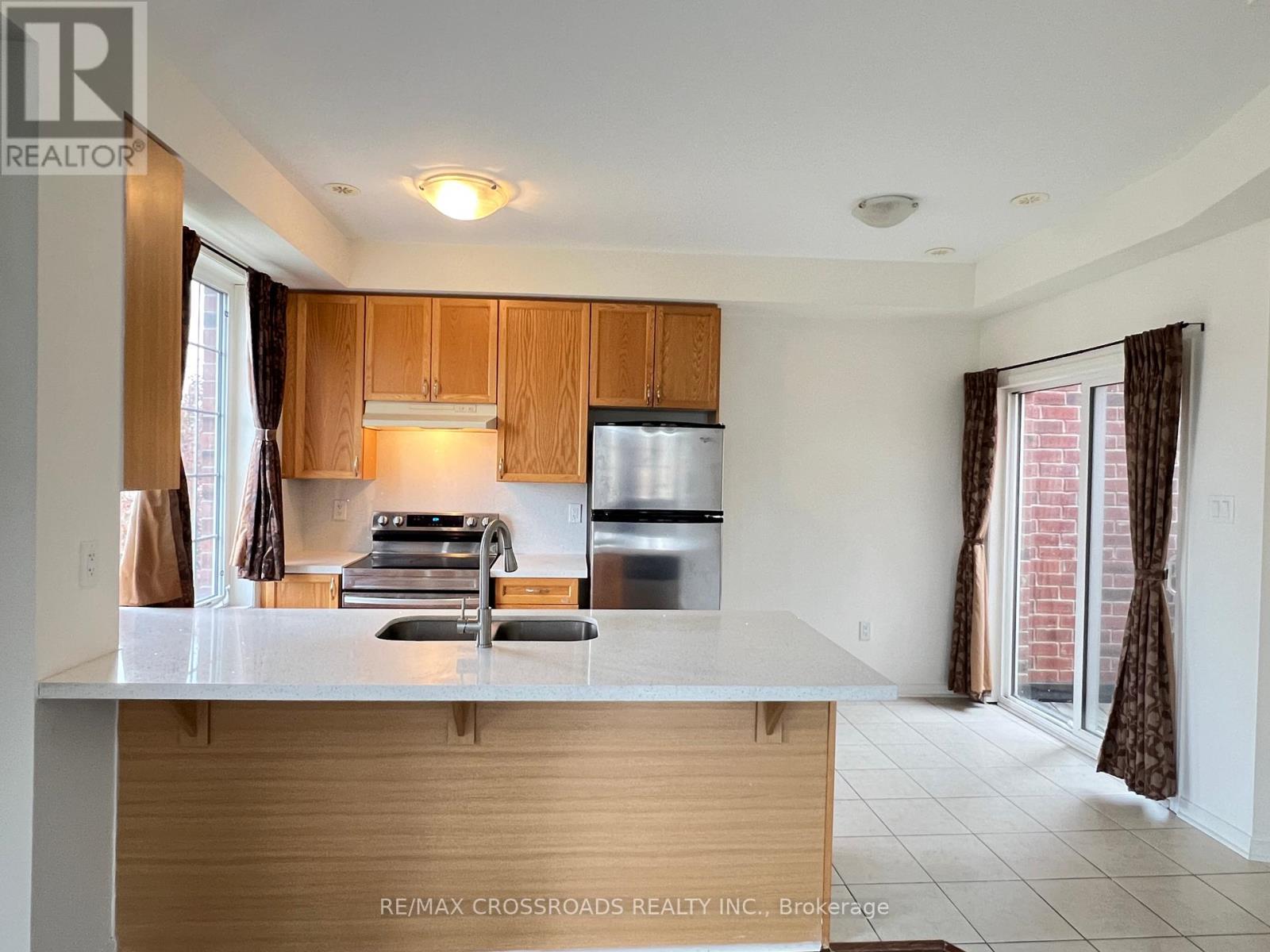56 - 407 Beechgrove Drive Toronto, Ontario M1E 2R1
$2,700 Monthly
Spacious Condo Townhouse in the West Hill neighborhood With Easy Access to Amenities, Parks, Schools, and Transit. Situated close to Lower Highland Creek, Morningside Crossing, UofT Scarborough, Centennial College, Guildwood GO Station, TTC, Centenary Hospital, Highway 401, and the Waterfront Trail. The location has a perfect blend of convenience and outdoor activities. The Spacious Two Level Townhouse Has 2 Bedrooms and 2 Bathrooms with a Large Living Area and Many Windows For Natural Light. The Open Concept Upgraded Modern Kitchen Features Quartz Counters, Backsplash, and Stainless Steel Appliances Which Is Great For Entertaining Family and Guests. Balcony has BBQ gas line. One Oversized Parking Spot Included. **** EXTRAS **** Fridge, Stove, Hoodfan, Dishwasher, Washer and Dryer. Utilities (Hydro & Gas) paid separately. Water Is Included. (id:24801)
Property Details
| MLS® Number | E11923475 |
| Property Type | Single Family |
| Community Name | West Hill |
| AmenitiesNearBy | Park, Public Transit, Schools |
| CommunityFeatures | Pet Restrictions, Community Centre |
| Features | Balcony |
| ParkingSpaceTotal | 1 |
| ViewType | View |
Building
| BathroomTotal | 2 |
| BedroomsAboveGround | 2 |
| BedroomsBelowGround | 1 |
| BedroomsTotal | 3 |
| Amenities | Visitor Parking |
| CoolingType | Central Air Conditioning |
| ExteriorFinish | Brick |
| FlooringType | Laminate, Carpeted |
| HalfBathTotal | 1 |
| HeatingFuel | Natural Gas |
| HeatingType | Forced Air |
| SizeInterior | 1199.9898 - 1398.9887 Sqft |
| Type | Row / Townhouse |
Land
| Acreage | No |
| LandAmenities | Park, Public Transit, Schools |
| SurfaceWater | River/stream |
Rooms
| Level | Type | Length | Width | Dimensions |
|---|---|---|---|---|
| Second Level | Primary Bedroom | 3.06 m | 4.2 m | 3.06 m x 4.2 m |
| Second Level | Bedroom 2 | 2.25 m | 2.29 m | 2.25 m x 2.29 m |
| Second Level | Den | 2.98 m | 2.35 m | 2.98 m x 2.35 m |
| Main Level | Living Room | 5.25 m | 3.2 m | 5.25 m x 3.2 m |
| Main Level | Dining Room | 5.25 m | 3.2 m | 5.25 m x 3.2 m |
| Main Level | Kitchen | 4.65 m | 2.6 m | 4.65 m x 2.6 m |
https://www.realtor.ca/real-estate/27802257/56-407-beechgrove-drive-toronto-west-hill-west-hill
Interested?
Contact us for more information
Ryan Chan
Broker
208 - 8901 Woodbine Ave
Markham, Ontario L3R 9Y4
Sherry Li
Broker
208 - 8901 Woodbine Ave
Markham, Ontario L3R 9Y4





























