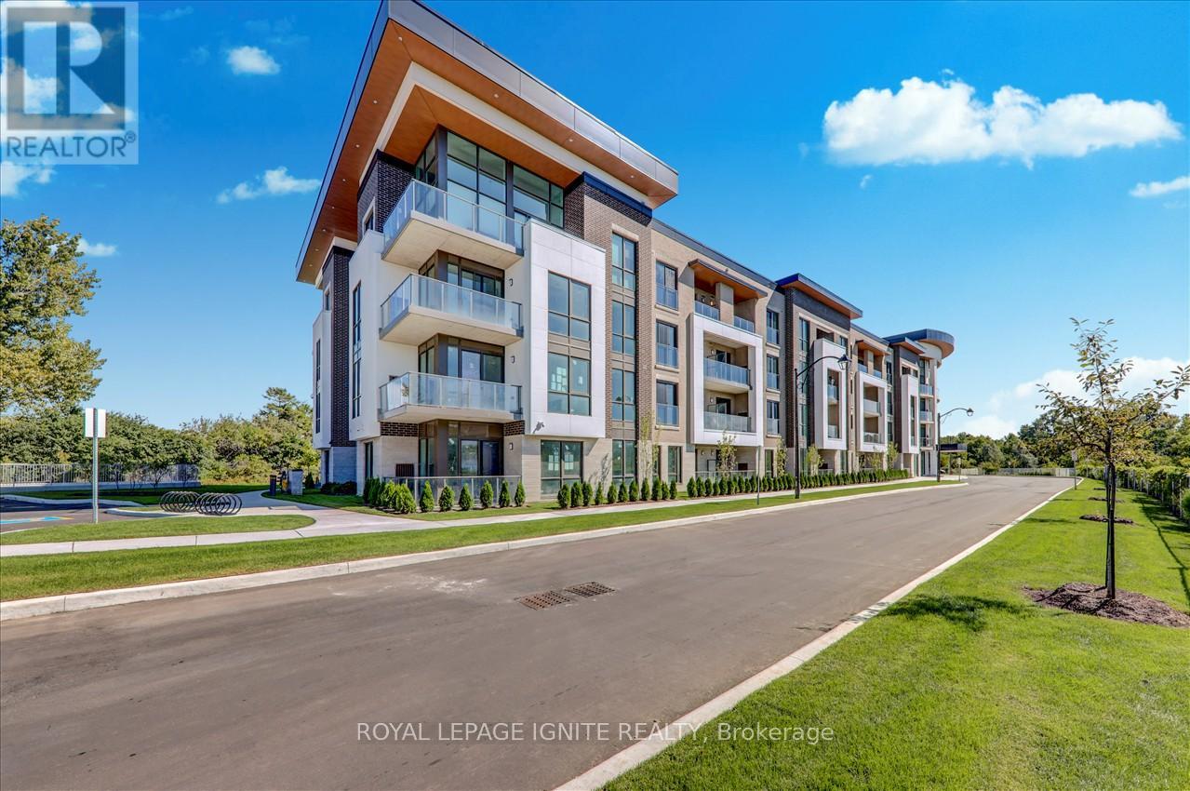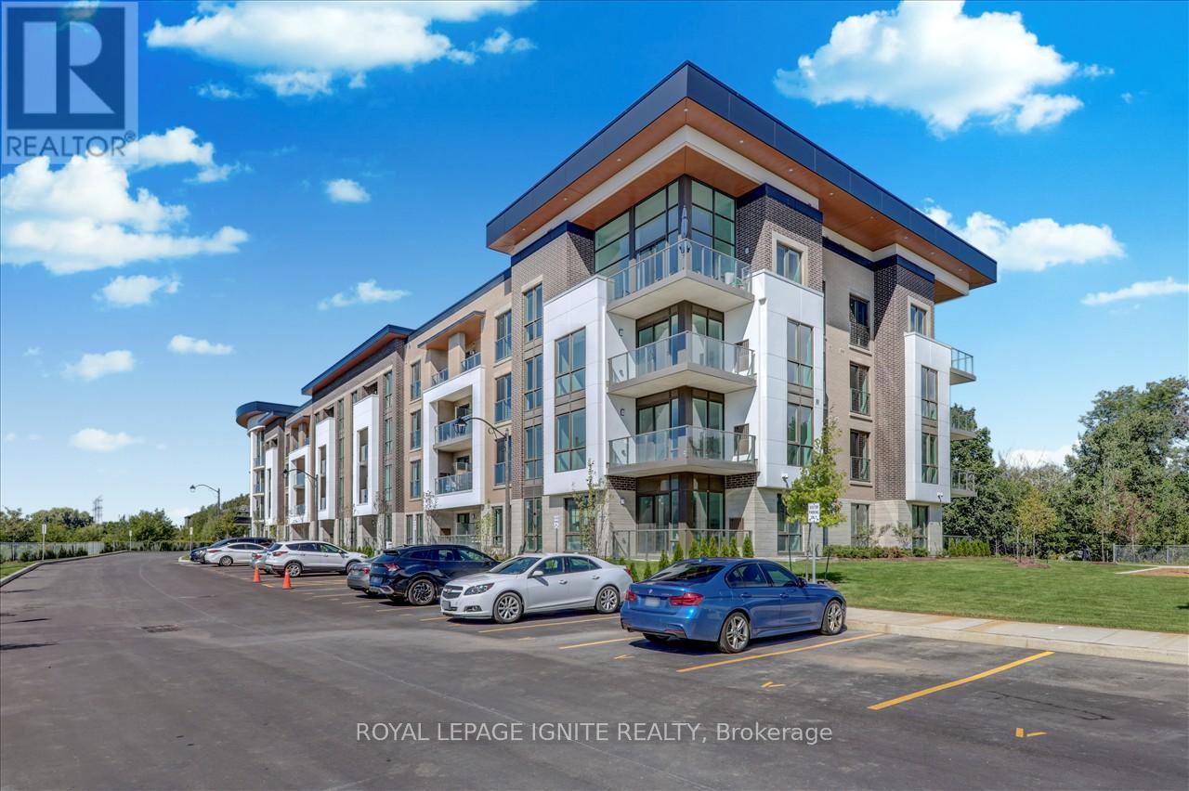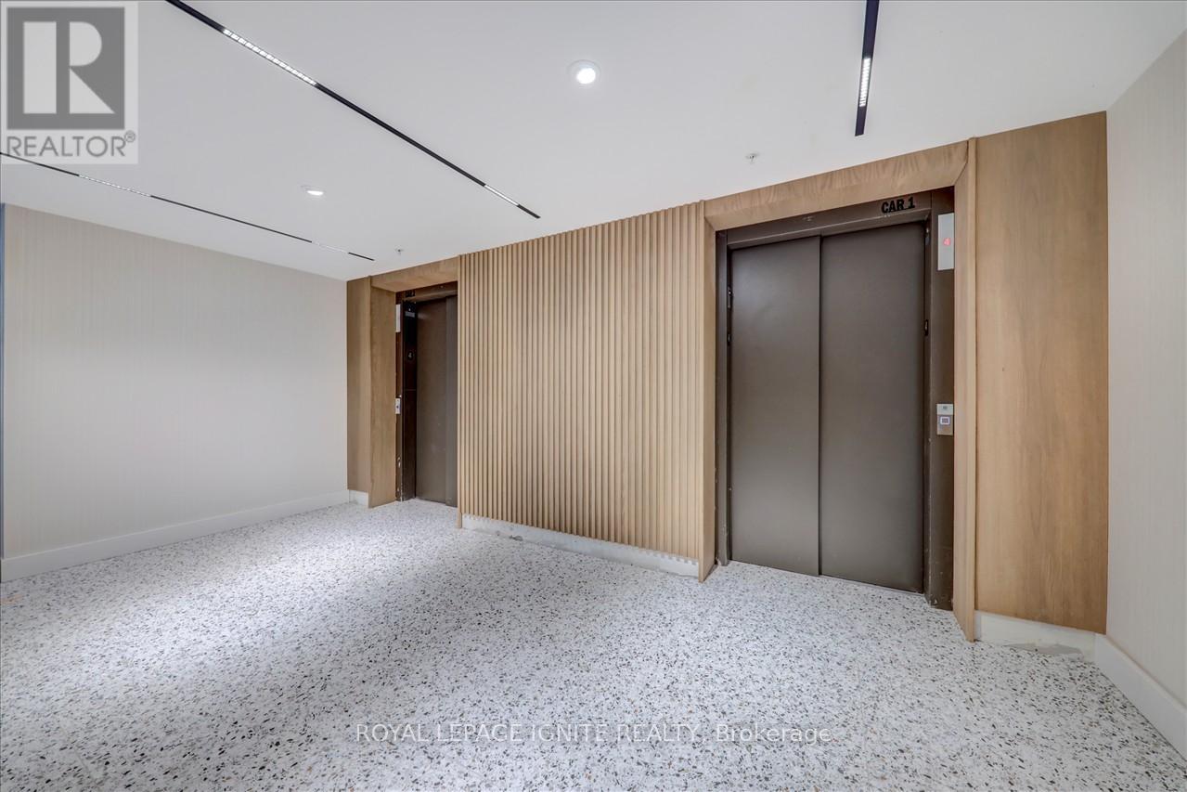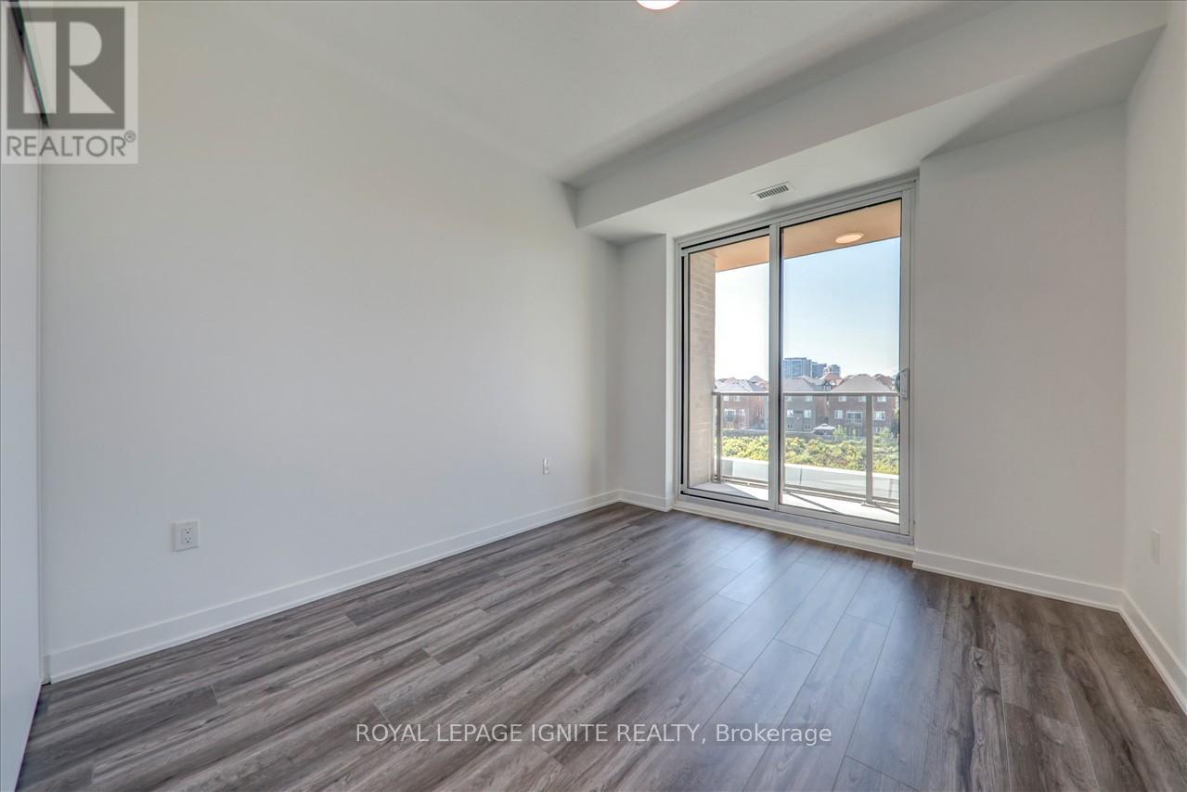419 - 385 Arctic Red Drive Oshawa, Ontario L1L 0W9
$2,700 Monthly
Experience the height of contemporary living in the coveted Charring Cross neighborhood with this exquisite brand-new condominium. This residence effortlessly combines spaciousness with modern sophistication, featuring high ceilings and premium builder upgrades throughout. Both bedrooms are thoughtfully designed with expansive walk-in closets, providing plenty of storage and convenience. Residents will enjoy access to an array of exceptional amenities, including a lively party room, a cutting-edge fitness studio, a luxurious dog spa, and a stylish outdoor barbecue area. Ideally located near top-rated schools, scenic parks, Costco, a variety of dining options, and with quick access to Highway 407, this home offers unparalleled comfort and convenience. **** EXTRAS **** Building Insurance, Common Elements, Parking (id:24801)
Property Details
| MLS® Number | E11923571 |
| Property Type | Single Family |
| Community Name | Windfields |
| CommunityFeatures | Pet Restrictions |
| Features | Balcony |
| ParkingSpaceTotal | 1 |
Building
| BathroomTotal | 2 |
| BedroomsAboveGround | 2 |
| BedroomsTotal | 2 |
| Amenities | Storage - Locker |
| CoolingType | Central Air Conditioning |
| ExteriorFinish | Concrete |
| FlooringType | Laminate |
| HeatingFuel | Natural Gas |
| HeatingType | Forced Air |
| SizeInterior | 899.9921 - 998.9921 Sqft |
| Type | Apartment |
Parking
| Underground |
Land
| Acreage | No |
Rooms
| Level | Type | Length | Width | Dimensions |
|---|---|---|---|---|
| Flat | Living Room | 3.62 m | 3.23 m | 3.62 m x 3.23 m |
| Flat | Dining Room | 3.62 m | 3.23 m | 3.62 m x 3.23 m |
| Flat | Kitchen | 3.62 m | 2.43 m | 3.62 m x 2.43 m |
| Flat | Primary Bedroom | 3.048 m | 3.09 m | 3.048 m x 3.09 m |
| Flat | Bedroom 2 | 3.048 m | 3.32 m | 3.048 m x 3.32 m |
https://www.realtor.ca/real-estate/27802570/419-385-arctic-red-drive-oshawa-windfields-windfields
Interested?
Contact us for more information
Uthayan Sivarajah
Broker










































