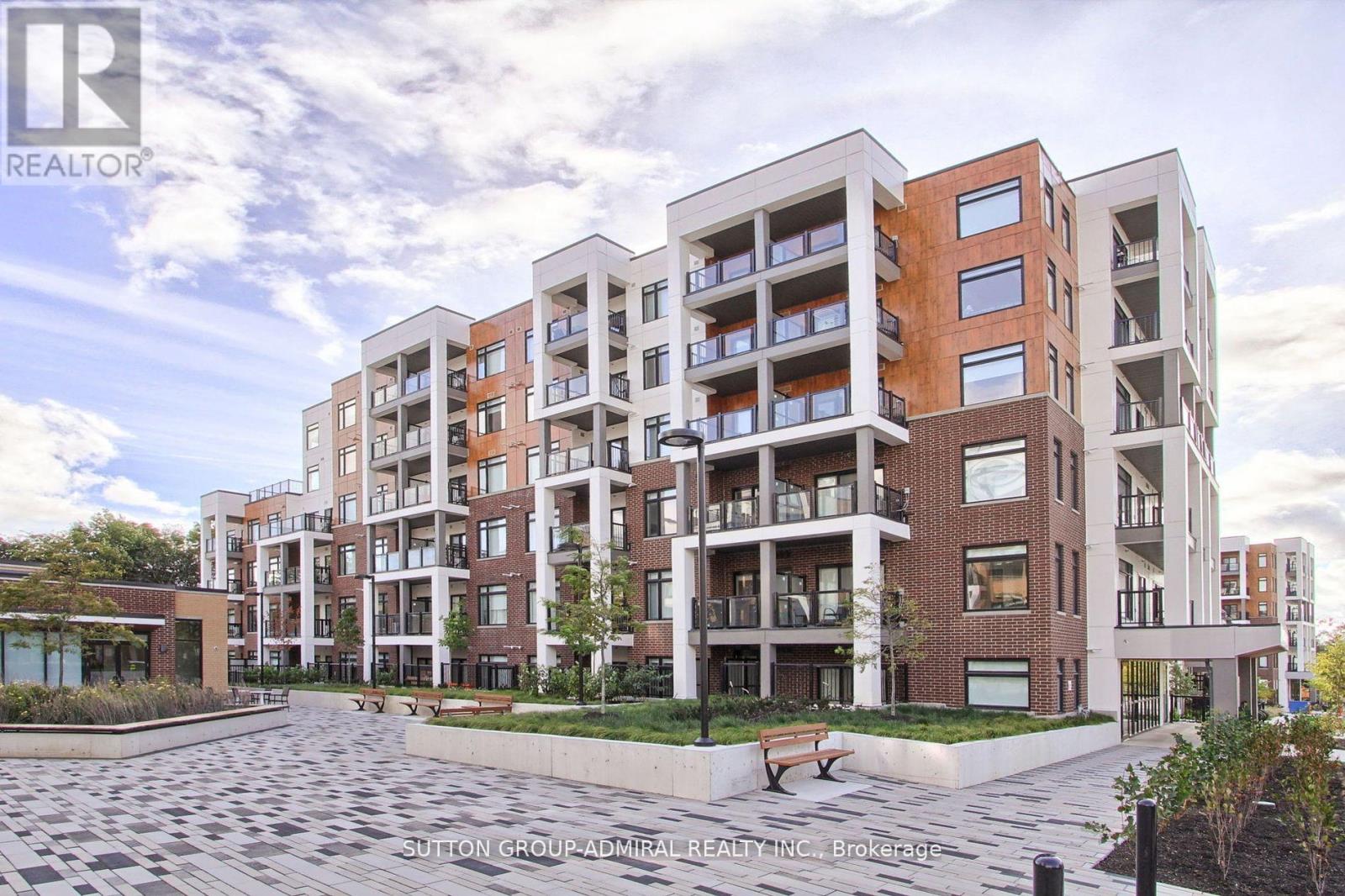501 - 135 Canon Jackson Drive Toronto, Ontario M6M 0C3
2 Bedroom
2 Bathroom
699.9943 - 798.9932 sqft
Central Air Conditioning
Forced Air
$678,000Maintenance, Water, Common Area Maintenance, Insurance, Parking
$414.85 Monthly
Maintenance, Water, Common Area Maintenance, Insurance, Parking
$414.85 MonthlyBrand New Corner Unit With A Huge Terrace Over Looking The Greenery! This is A One Of A Kind Unit,Only A Few With A Huge Terrace. The Model 2M a 2 Bed 2 Bath Midrise Condominium Built By Daniels AtKeelesdale! Located Near Keele St and Eglinton Ave, A 6 Min Walk To The Eglinton Lrt. Steps FromWalking And Cycling Trails And New City Park. Dedicated 2 Storey Amenity Bldg With Fitness Centre,Party Room, Co-Working Space, Bbq Area, Pet Washing Station and Gardening Plots. (id:24801)
Property Details
| MLS® Number | W11923581 |
| Property Type | Single Family |
| Community Name | Brookhaven-Amesbury |
| CommunityFeatures | Pet Restrictions |
| ParkingSpaceTotal | 1 |
Building
| BathroomTotal | 2 |
| BedroomsAboveGround | 2 |
| BedroomsTotal | 2 |
| Amenities | Exercise Centre, Party Room, Visitor Parking |
| Appliances | Dishwasher, Dryer, Refrigerator, Stove, Washer |
| CoolingType | Central Air Conditioning |
| ExteriorFinish | Brick |
| FlooringType | Laminate |
| HeatingFuel | Natural Gas |
| HeatingType | Forced Air |
| SizeInterior | 699.9943 - 798.9932 Sqft |
| Type | Apartment |
Parking
| Underground |
Land
| Acreage | No |
Rooms
| Level | Type | Length | Width | Dimensions |
|---|---|---|---|---|
| Flat | Living Room | 3.47 m | 6.26 m | 3.47 m x 6.26 m |
| Flat | Dining Room | 3.47 m | 6.26 m | 3.47 m x 6.26 m |
| Flat | Primary Bedroom | 3.27 m | 3.11 m | 3.27 m x 3.11 m |
| Flat | Bedroom 2 | 2.93 m | 2.93 m | 2.93 m x 2.93 m |
Interested?
Contact us for more information
Alex Chalmiev
Salesperson
Sutton Group-Admiral Realty Inc.
1206 Centre Street
Thornhill, Ontario L4J 3M9
1206 Centre Street
Thornhill, Ontario L4J 3M9




































