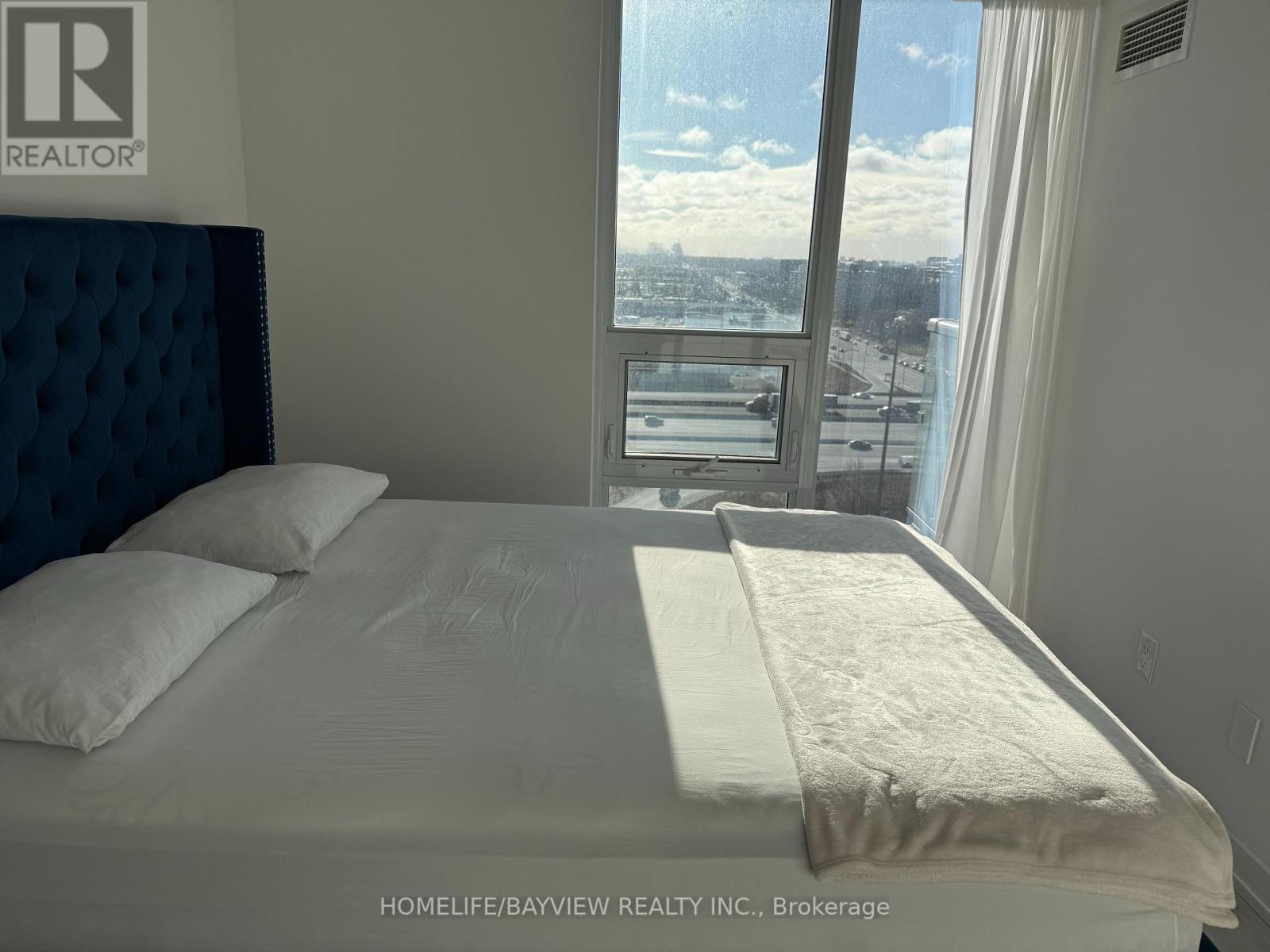1710 - 2033 Kennedy Road N Toronto, Ontario M1T 0B9
2 Bedroom
1 Bathroom
599.9954 - 698.9943 sqft
Central Air Conditioning, Ventilation System
Forced Air
$540,000Maintenance, Heat
$437 Monthly
Maintenance, Heat
$437 MonthlyClosing can be done as soon. (id:24801)
Property Details
| MLS® Number | E11923605 |
| Property Type | Single Family |
| Neigbourhood | Agincourt South-Malvern West |
| Community Name | Agincourt South-Malvern West |
| CommunityFeatures | Pets Not Allowed |
| Features | Balcony, In Suite Laundry |
| ParkingSpaceTotal | 1 |
Building
| BathroomTotal | 1 |
| BedroomsAboveGround | 1 |
| BedroomsBelowGround | 1 |
| BedroomsTotal | 2 |
| Amenities | Separate Heating Controls |
| Appliances | Oven - Built-in, Garage Door Opener Remote(s), Dishwasher, Dryer, Refrigerator, Washer |
| CoolingType | Central Air Conditioning, Ventilation System |
| ExteriorFinish | Concrete |
| FireProtection | Controlled Entry |
| FoundationType | Poured Concrete |
| HeatingFuel | Natural Gas |
| HeatingType | Forced Air |
| SizeInterior | 599.9954 - 698.9943 Sqft |
| Type | Apartment |
Parking
| Underground |
Land
| Acreage | No |
| ZoningDescription | Residential |
Rooms
| Level | Type | Length | Width | Dimensions |
|---|---|---|---|---|
| Main Level | Bedroom | 3.29 m | 2.74 m | 3.29 m x 2.74 m |
| Main Level | Family Room | 4.38 m | 3.23 m | 4.38 m x 3.23 m |
| Main Level | Den | 2.43 m | 2.25 m | 2.43 m x 2.25 m |
| Main Level | Kitchen | 3.28 m | 2.19 m | 3.28 m x 2.19 m |
| Main Level | Bathroom | 1.21 m | 91 m | 1.21 m x 91 m |
Interested?
Contact us for more information
Saima Parwaz
Salesperson
Homelife/bayview Realty Inc.
505 Hwy 7 Suite 201
Thornhill, Ontario L3T 7T1
505 Hwy 7 Suite 201
Thornhill, Ontario L3T 7T1























