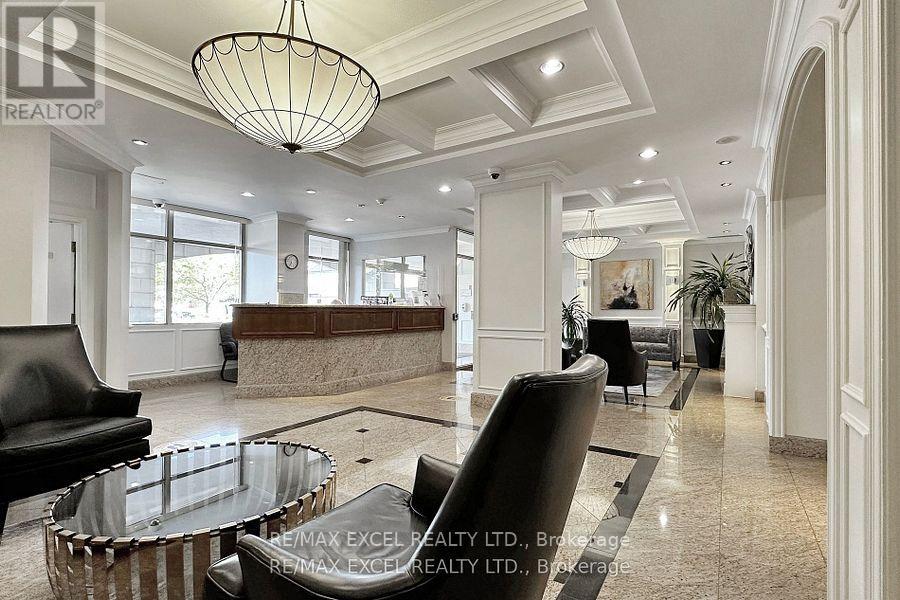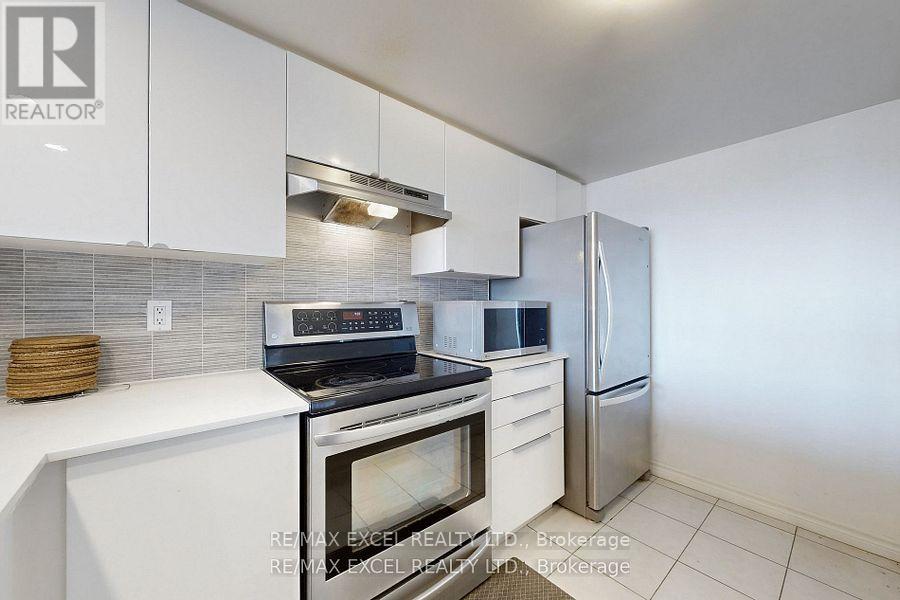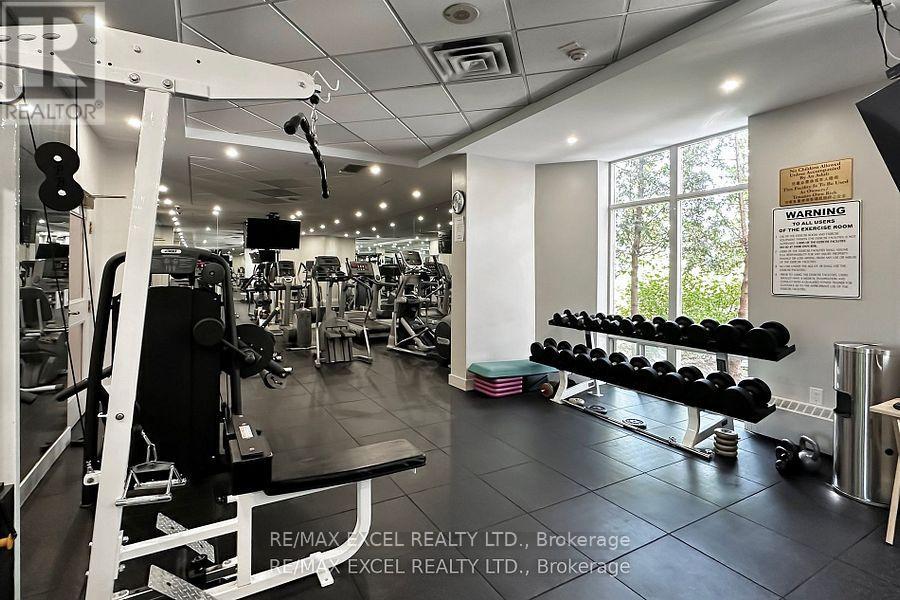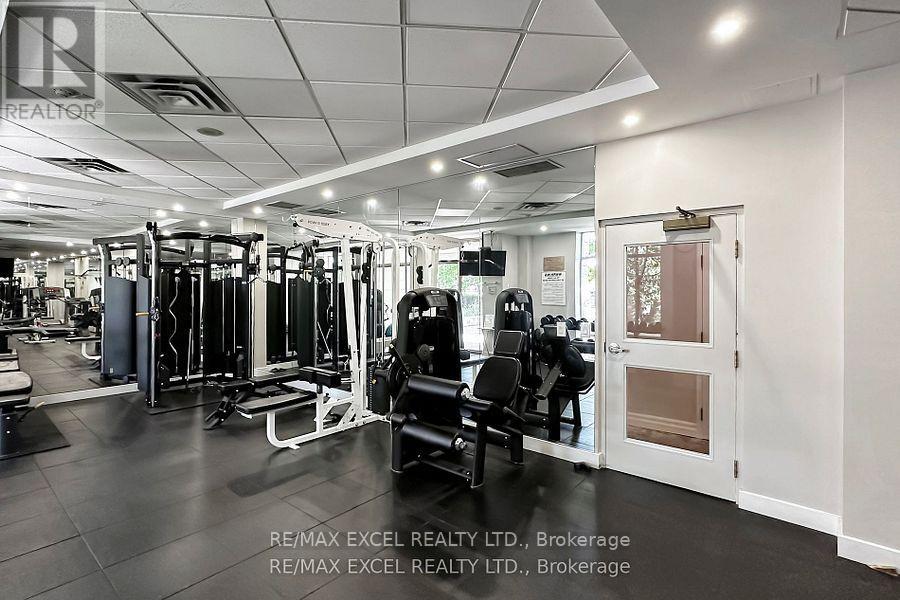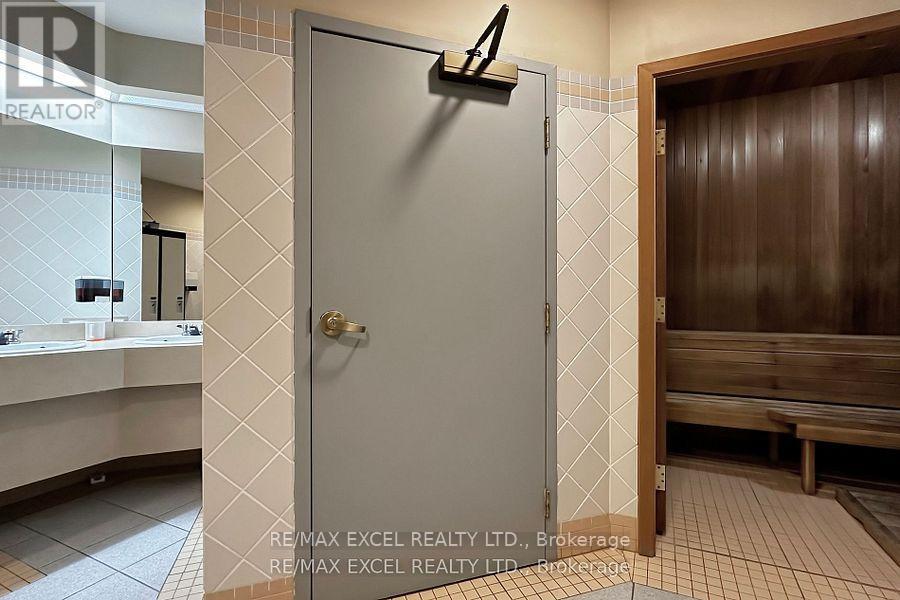808 - 130 Pond Drive Markham, Ontario L3T 7W5
$485,000Maintenance, Heat, Electricity, Water, Common Area Maintenance, Insurance, Parking
$519 Monthly
Maintenance, Heat, Electricity, Water, Common Area Maintenance, Insurance, Parking
$519 MonthlyLocation, Location, Location! The Derby Tower Offers Both Comfort And Convenience In Prime Commerce Valley neighbourhood. Whether You are a First-Time Home Buyer Looking For A Starter Condo, A Downsizer or an Investor, this Bright 1 Bedroom South Facing unit offers plenty of natural light, serenity and a beautiful view. The stylish Updated Kitchen features Modern Kitchen Cabinet Doors, Stainless Steel Appliances, a Quartz Kitchen Counter and Pot Lights. Laminate flooring throughout the Living/Dining & Bedroom. Easy access to transit options, including Viva/Go, major highways such as Hwy 7, 404, And 407. Just Steps away from Shops, Popular Restaurants, Major Corporate Offices, a Pond and Parks. Condo Fee Includes Hydro, Water, AC, Heat, and a 24 Hour Concierge, EV Charging Station (Pay Per Use). The Building Offers Access To Recreation Amenities Including a Gym, Sauna, and Party Room. **** EXTRAS **** Parking Spot Near The Elevator (id:24801)
Property Details
| MLS® Number | N11923601 |
| Property Type | Single Family |
| Community Name | Commerce Valley |
| AmenitiesNearBy | Park, Public Transit, Schools |
| CommunityFeatures | Pet Restrictions |
| ParkingSpaceTotal | 1 |
Building
| BathroomTotal | 1 |
| BedroomsAboveGround | 1 |
| BedroomsTotal | 1 |
| Amenities | Security/concierge, Exercise Centre, Party Room, Sauna, Storage - Locker |
| Appliances | Dishwasher, Dryer, Refrigerator, Stove, Washer, Window Coverings |
| CoolingType | Central Air Conditioning |
| ExteriorFinish | Concrete |
| FlooringType | Ceramic |
| HeatingFuel | Natural Gas |
| HeatingType | Forced Air |
| SizeInterior | 499.9955 - 598.9955 Sqft |
| Type | Apartment |
Parking
| Underground |
Land
| Acreage | No |
| LandAmenities | Park, Public Transit, Schools |
| SurfaceWater | Lake/pond |
Rooms
| Level | Type | Length | Width | Dimensions |
|---|---|---|---|---|
| Flat | Living Room | 3.7 m | 2.97 m | 3.7 m x 2.97 m |
| Flat | Dining Room | 3.7 m | 2.97 m | 3.7 m x 2.97 m |
| Flat | Kitchen | 3.73 m | 2.39 m | 3.73 m x 2.39 m |
| Flat | Bedroom | 3.28 m | 2.92 m | 3.28 m x 2.92 m |
| Flat | Foyer | 3.84 m | 1.65 m | 3.84 m x 1.65 m |
Interested?
Contact us for more information
Andrew Karumbi
Broker
50 Acadia Ave Suite 120
Markham, Ontario L3R 0B3






