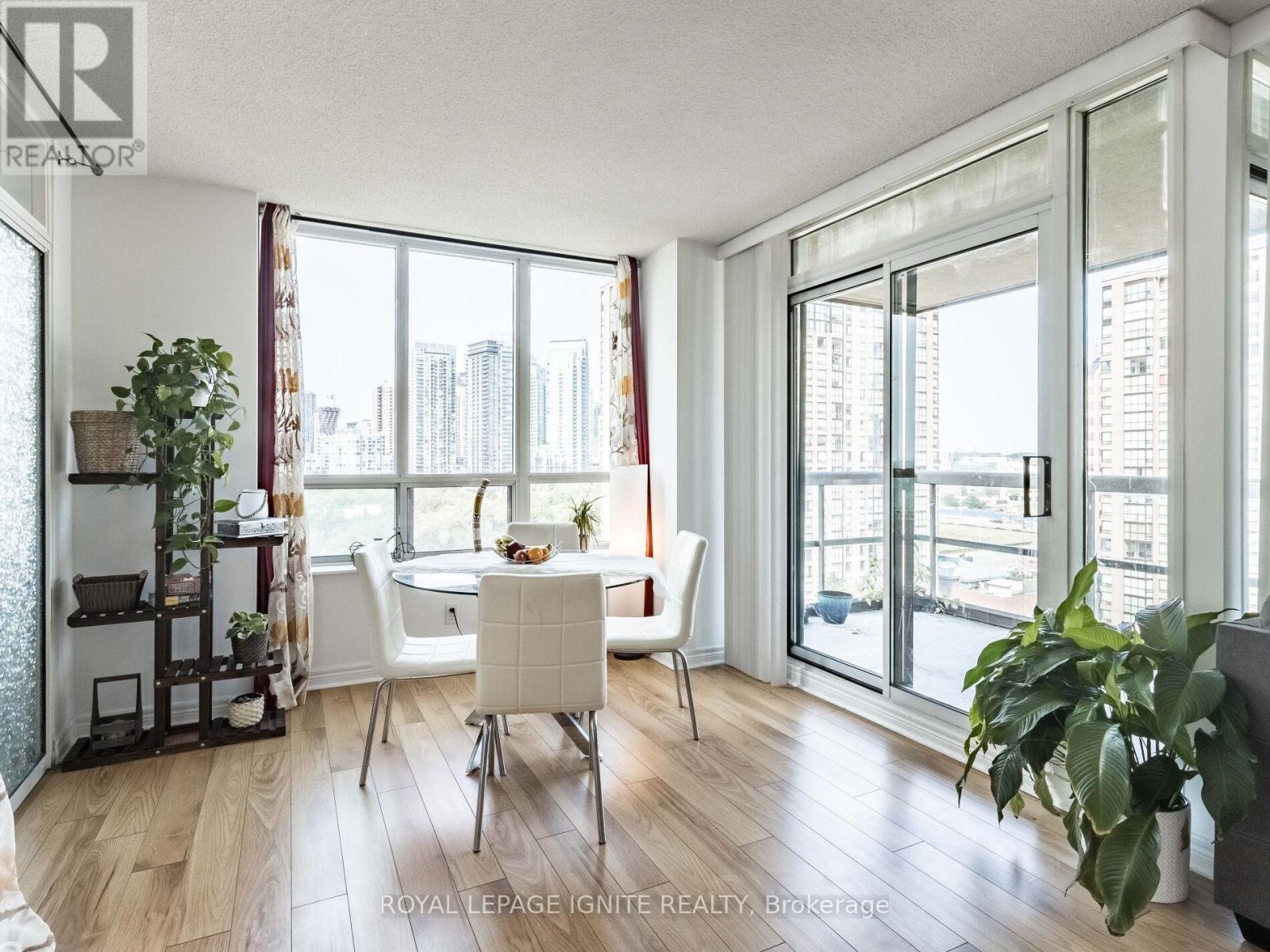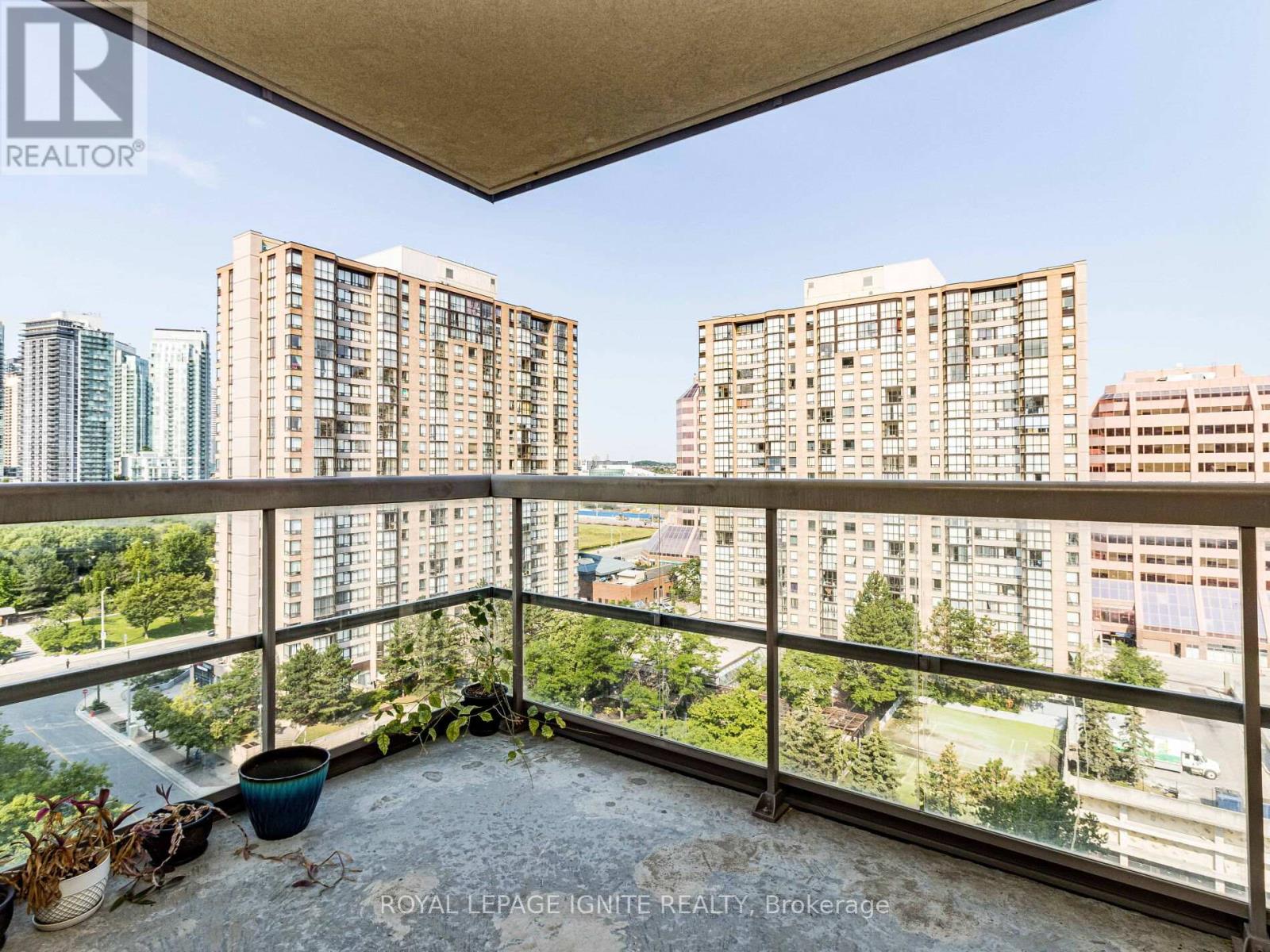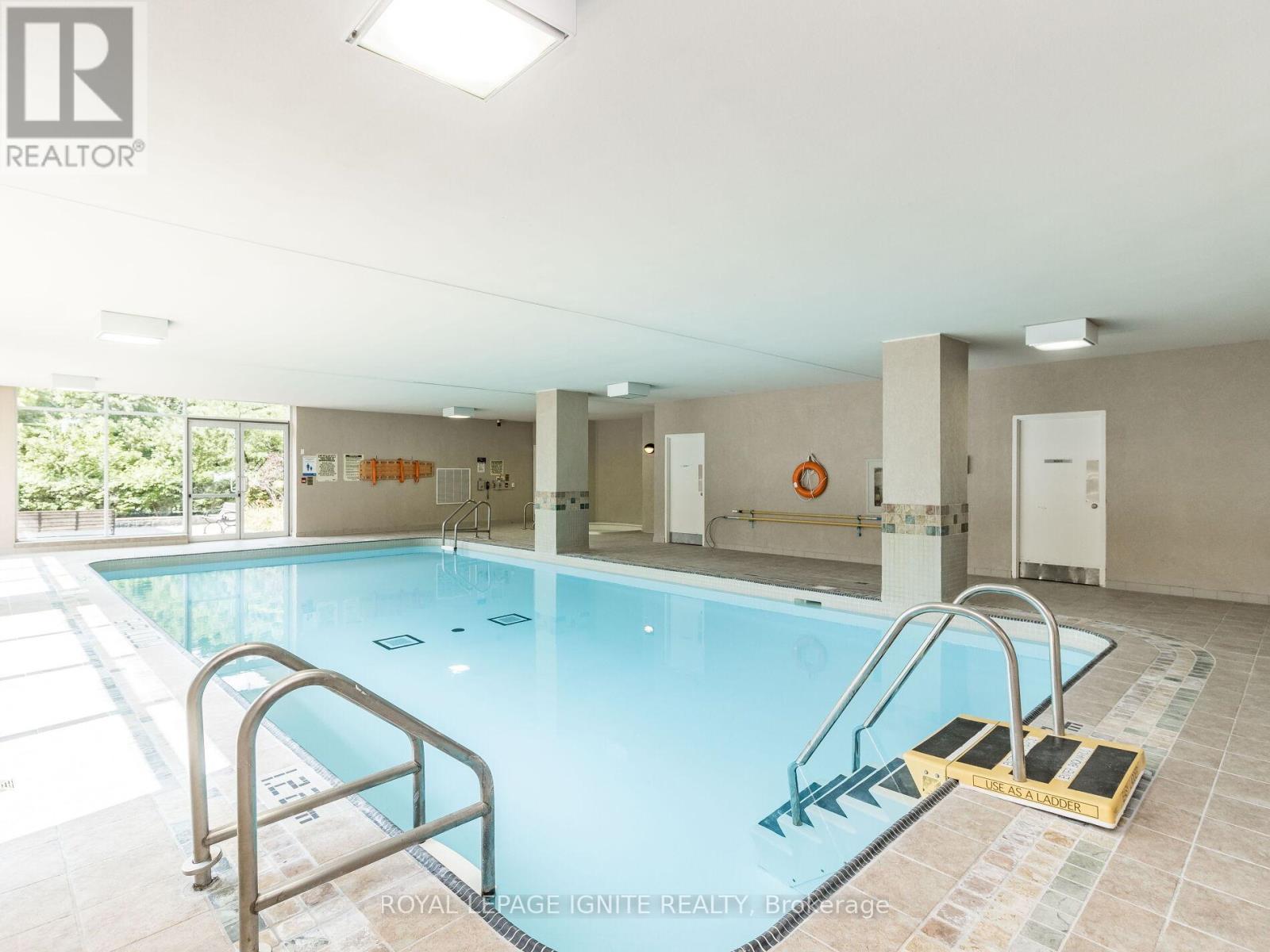1711 - 156 Enfield Place Mississauga, Ontario L5B 4L8
$709,900Maintenance, Common Area Maintenance, Heat, Electricity, Insurance, Parking, Water
$829.53 Monthly
Maintenance, Common Area Maintenance, Heat, Electricity, Insurance, Parking, Water
$829.53 MonthlyWelcome to your New Home among the Largest Corner Suites in all of Square One! Rarely listed,this hidden gem features 1244 Sq Ft of Open Concept Living Space, 2 Br's & 2 Full Wr's, A Well-Lit Den Big Enough to be a Bedroom, Eat-In Kitchen, Gorgeous Views and more! Condo Fee includes everything - Parking, Locker AND ALL UTILITIES! A ton of building amenities & Prime Location that is just steps to Transit, Living Arts, Parks, Schools, Soon-To-Come LRT and so much more. Mins from GO, 403, QEW. DON'T MISS IT! **** EXTRAS **** Check out a ton of amenities: Gym, Squash, Tennis, Basketball, Pool, Party Room, Theatre Room,Card Room, Billiard Room, Plus More! (id:24801)
Property Details
| MLS® Number | W11923635 |
| Property Type | Single Family |
| Community Name | City Centre |
| AmenitiesNearBy | Park, Public Transit, Schools |
| CommunityFeatures | Pet Restrictions, Community Centre |
| Features | Balcony, Carpet Free |
| ParkingSpaceTotal | 1 |
| PoolType | Indoor Pool |
| Structure | Tennis Court |
| ViewType | Lake View, City View |
Building
| BathroomTotal | 2 |
| BedroomsAboveGround | 2 |
| BedroomsBelowGround | 1 |
| BedroomsTotal | 3 |
| Amenities | Security/concierge, Exercise Centre, Party Room, Storage - Locker |
| Appliances | Dishwasher, Dryer, Washer, Window Coverings |
| CoolingType | Central Air Conditioning |
| ExteriorFinish | Brick, Concrete |
| FireProtection | Smoke Detectors |
| FlooringType | Laminate, Tile |
| HeatingFuel | Natural Gas |
| HeatingType | Forced Air |
| SizeInterior | 1199.9898 - 1398.9887 Sqft |
| Type | Apartment |
Parking
| Underground |
Land
| Acreage | No |
| LandAmenities | Park, Public Transit, Schools |
Rooms
| Level | Type | Length | Width | Dimensions |
|---|---|---|---|---|
| Flat | Living Room | 6.1 m | 3.11 m | 6.1 m x 3.11 m |
| Flat | Dining Room | 3.24 m | 2.84 m | 3.24 m x 2.84 m |
| Flat | Primary Bedroom | 4.93 m | 3.18 m | 4.93 m x 3.18 m |
| Flat | Bedroom | 3.33 m | 3.02 m | 3.33 m x 3.02 m |
| Flat | Den | 3 m | 2.48 m | 3 m x 2.48 m |
| Flat | Kitchen | 5.25 m | 2.71 m | 5.25 m x 2.71 m |
| Flat | Bathroom | Measurements not available | ||
| Flat | Bathroom | Measurements not available |
Interested?
Contact us for more information
Arpit Kumar
Salesperson
Rupika Gogna
Salesperson





























