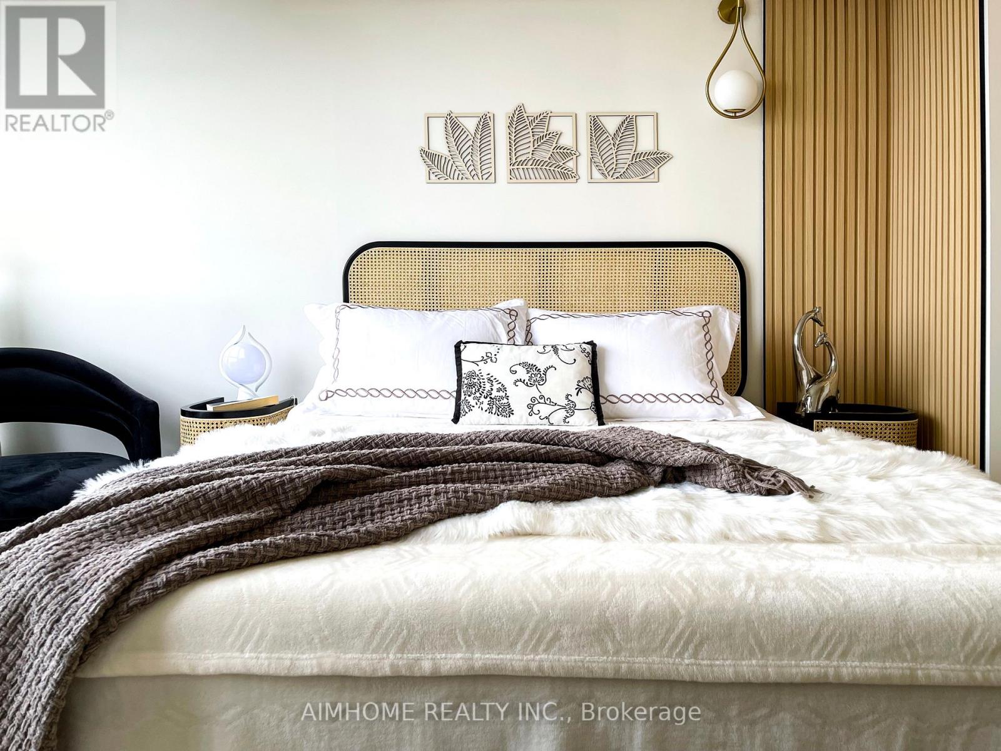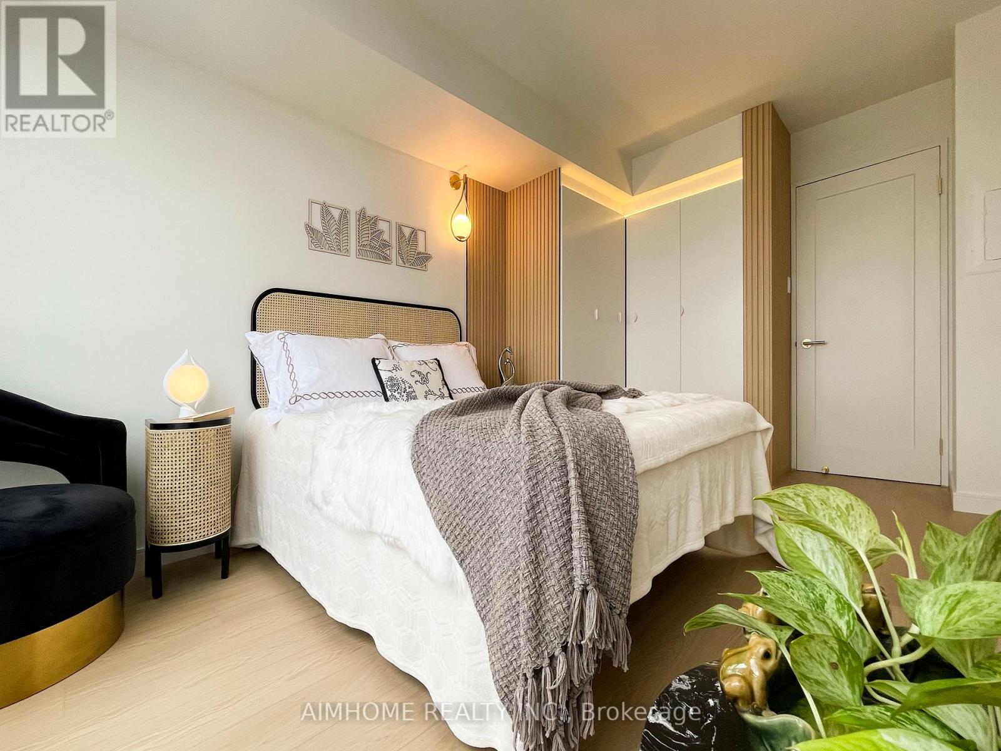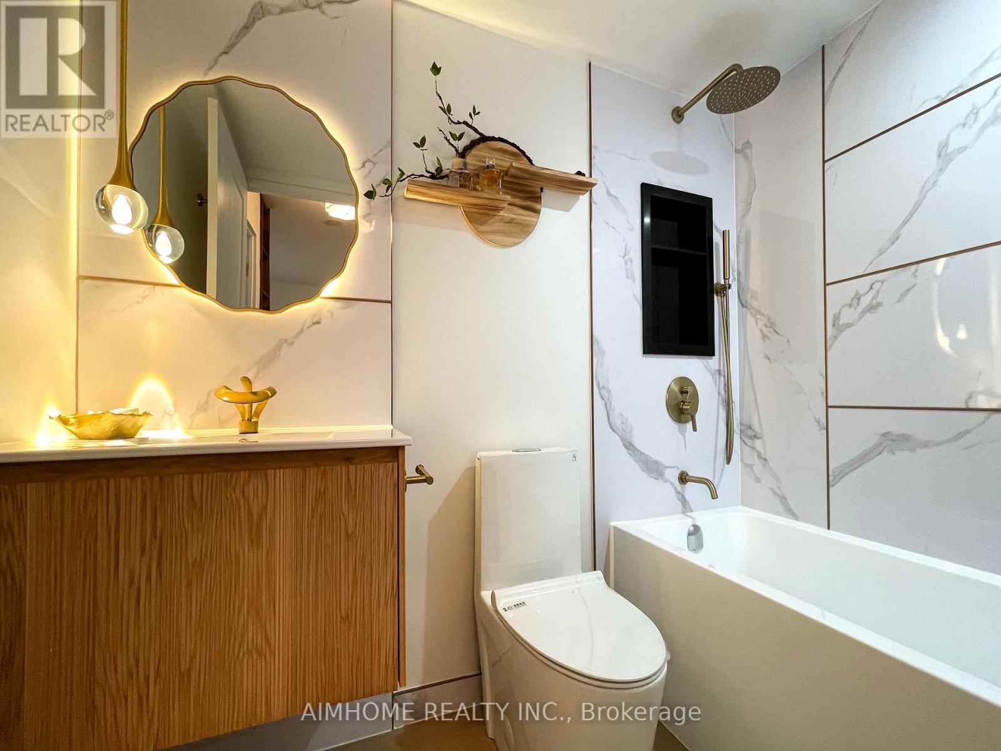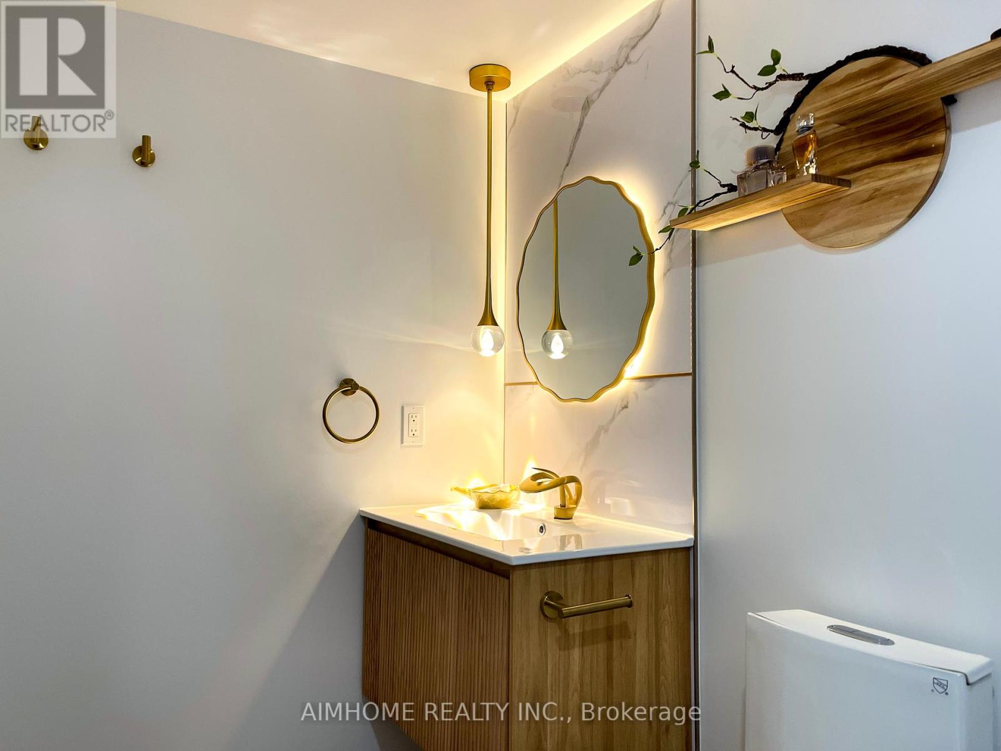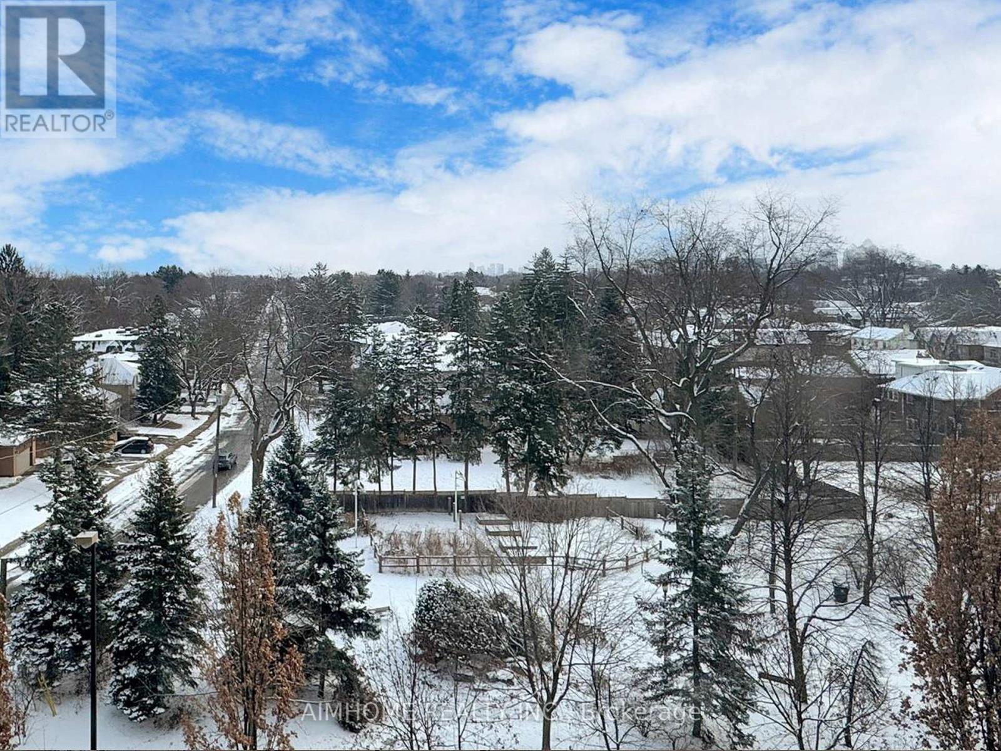907 - 260 Doris Avenue Toronto, Ontario M2N 6X9
$588,800Maintenance, Common Area Maintenance, Heat, Electricity, Insurance, Parking, Water
$733.34 Monthly
Maintenance, Common Area Maintenance, Heat, Electricity, Insurance, Parking, Water
$733.34 MonthlyWelcome To The Imperial II Unit907. Professionally Designed And Totally Renovated From Top To Bottom Including Flat Ceiling, Fresh Painting, Decorative Wall Panels, Curtain Box And Bookshelf With Lighting, Custom Closet With Organizers, High End Flooring. New Bath, New Laundry And New Kitchen With All Brand New Appliances And Pull-out Cabinet Organizers. Bright & Spacious One Bedroom + Den (Solarium) Suite Can Be Second Bedroom or Office with Unobstructed Sunny East Exposure In The High Demand Location Of The Heart Of North York & Within Top School District Of Earl Haig& Mckee Public School Zones. Amazing Amenities Include 24-hours Concierge, Party Room, Visitor Parking, Guest Suites, Gym , Sauna, & Bicycle Storage. Well Managed And With Areal Sense Of Community. Empress Walk To Loblaws, LCBO, Shoppers, Cineplex, Starbucks & Aroma Cafe Patio. Steps To Bank, Dentist, Hair Salon, Beauty Salon, Pet Value And So Many Shops & Restaurants Along Yonge Street. Easy Transit With TTC, Subway Access 2 Minutes Away. You Will Love & Enjoy Living Here! **** EXTRAS **** Maintenance Fees Includes All Utilities (Water/Hydro/Heat/AC/Parking), All Brand New Appliances, One Parking & One Locker. (id:24801)
Property Details
| MLS® Number | C11923757 |
| Property Type | Single Family |
| Neigbourhood | North York City Centre |
| Community Name | Willowdale East |
| CommunityFeatures | Pet Restrictions |
| ParkingSpaceTotal | 1 |
Building
| BathroomTotal | 1 |
| BedroomsAboveGround | 1 |
| BedroomsBelowGround | 1 |
| BedroomsTotal | 2 |
| Amenities | Security/concierge, Exercise Centre, Party Room, Storage - Locker |
| Appliances | Dishwasher, Dryer, Oven, Range, Refrigerator, Washer |
| CoolingType | Central Air Conditioning |
| ExteriorFinish | Concrete |
| FlooringType | Vinyl |
| HeatingFuel | Natural Gas |
| HeatingType | Forced Air |
| SizeInterior | 699.9943 - 798.9932 Sqft |
| Type | Apartment |
Parking
| Underground |
Land
| Acreage | No |
Rooms
| Level | Type | Length | Width | Dimensions |
|---|---|---|---|---|
| Main Level | Living Room | 5.5 m | 3.66 m | 5.5 m x 3.66 m |
| Main Level | Dining Room | 5.5 m | 3.66 m | 5.5 m x 3.66 m |
| Main Level | Bedroom | 4.9 m | 3.14 m | 4.9 m x 3.14 m |
| Main Level | Solarium | 2.43 m | 3.18 m | 2.43 m x 3.18 m |
| Main Level | Kitchen | 2.4 m | 3.35 m | 2.4 m x 3.35 m |
| Main Level | Bathroom | 2.43 m | 1.53 m | 2.43 m x 1.53 m |
| Main Level | Laundry Room | 1.22 m | 0.93 m | 1.22 m x 0.93 m |
| Main Level | Foyer | 1.35 m | 3.1 m | 1.35 m x 3.1 m |
Interested?
Contact us for more information
Daren Liu
Broker
2175 Sheppard Ave E. Suite 106
Toronto, Ontario M2J 1W8





















