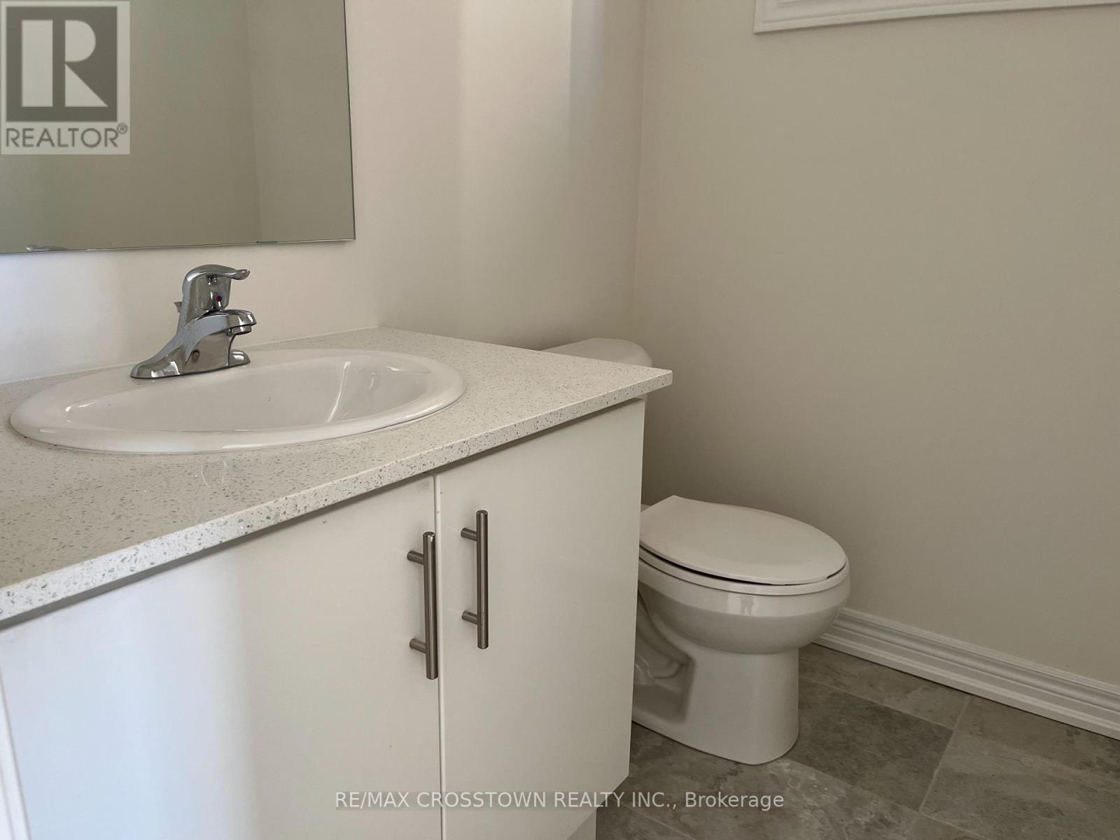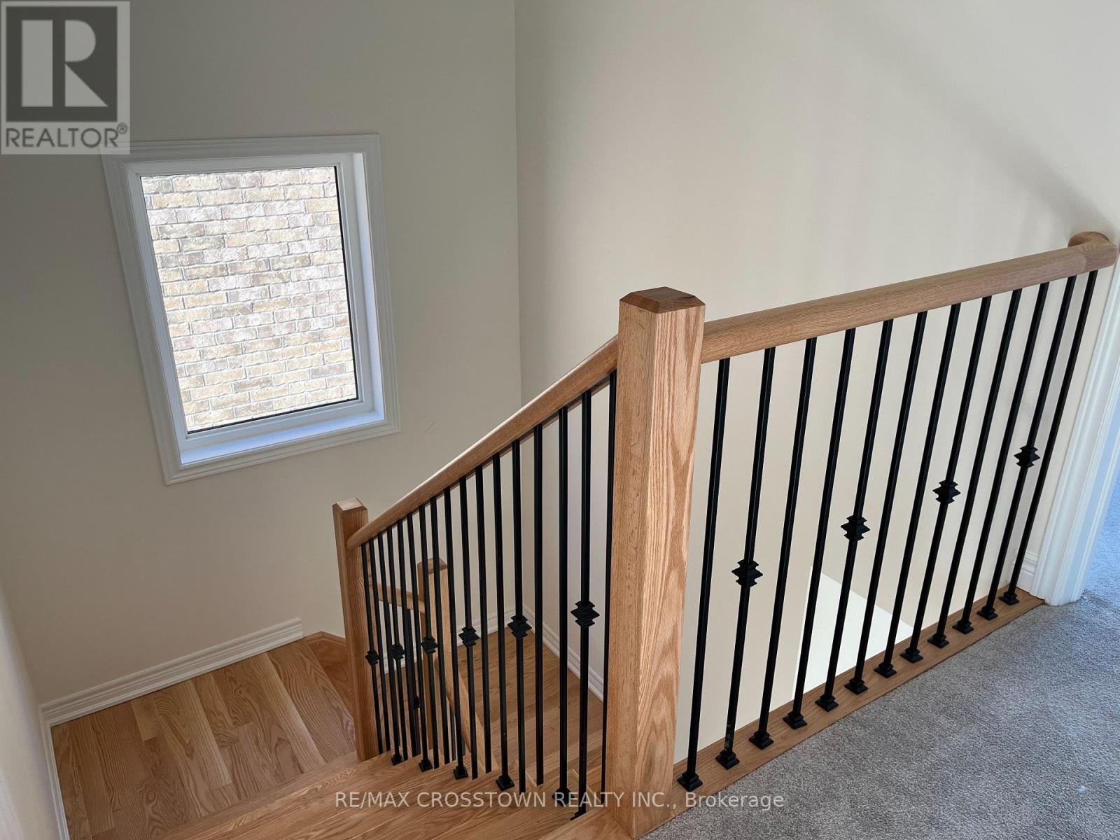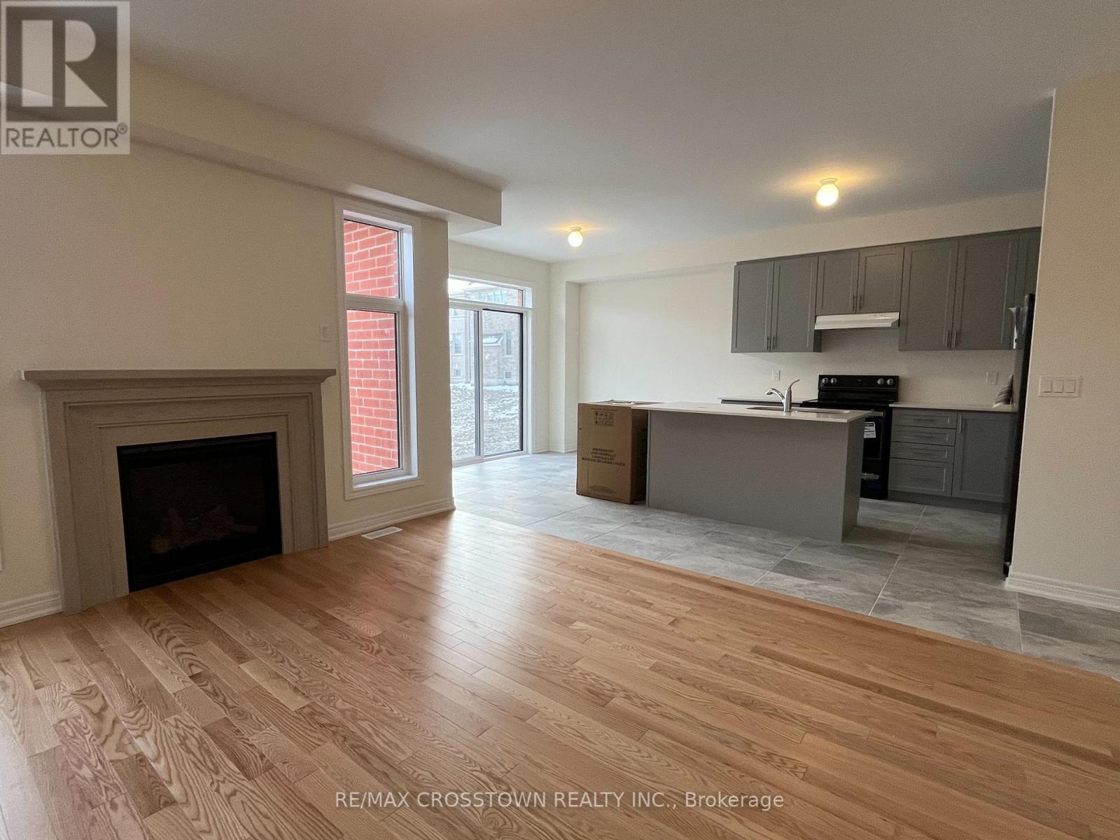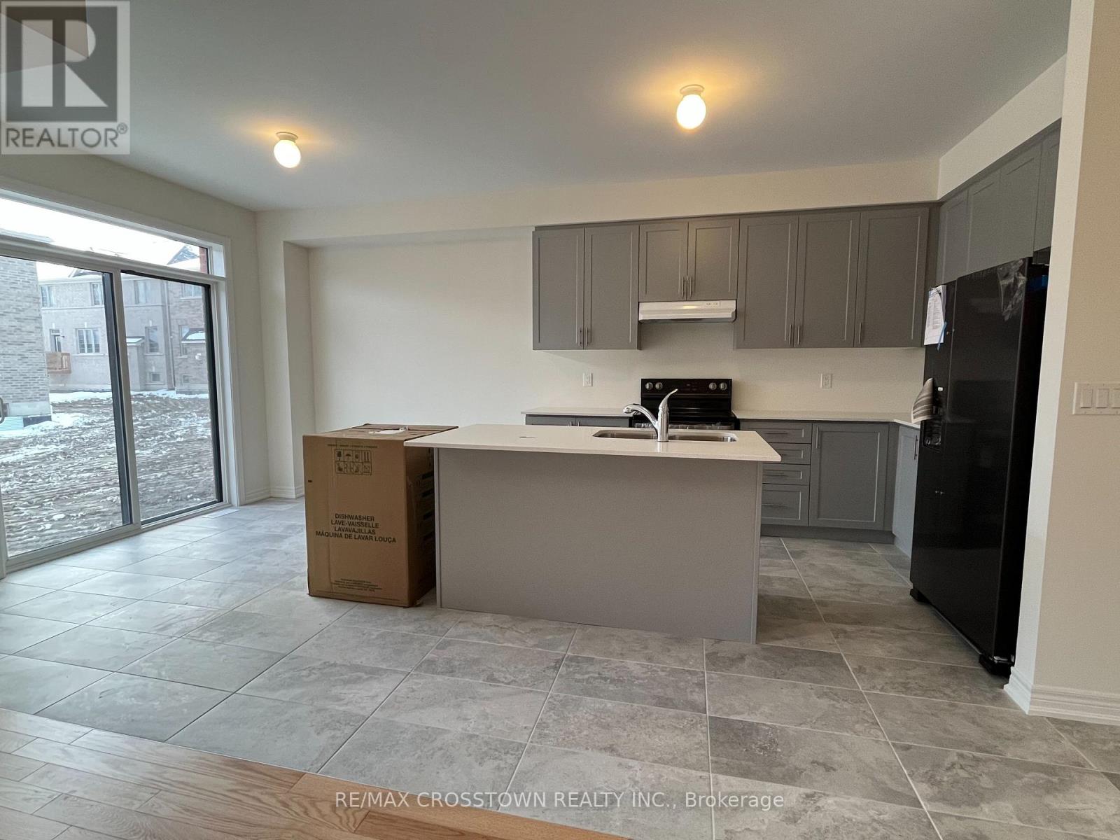1347 Davis Loop Innisfil, Ontario L0L 1W0
$2,700 Monthly
This newly built contemporary 3 bedroom, 2.5 bath 2 storey is just waiting for you to call it home! Situated in the quaint community of Lefroy in Innisfil this new community by Ballymore homes offers modern living with a relaxing lifestyle. Lovely open-concept floor plan. Upper level offers a generously sized primary bedroom with a gorgeous 5pc ensuite & walk in closet plus 2 additional good sized bedrooms, 4pc bathroom & convenient upper level laundry. All rooms have large windows providing lots of natural light. Main floor has a great room (with natural gas fireplace) that conveniently flows into the modern kitchen with centre island & breakfast area overlooking the backyard. Brand new appliances plus lots of cupboard space too! You'll also find a 2pc powder room & bonus large walk-in closet right off the front foyer. Unfinished basement provides lots of storage space. Only a short walk to beautiful Lake Simcoe plus several local village amenities that incl shops, an arena/community centre, post office, restaurants, etc. For boaters Monto-Reno marina & Lefroy Harbour Resort & Marina are close by. Move-in ready!! (id:24801)
Property Details
| MLS® Number | N11923731 |
| Property Type | Single Family |
| Community Name | Lefroy |
| ParkingSpaceTotal | 3 |
| Structure | Porch |
Building
| BathroomTotal | 3 |
| BedroomsAboveGround | 3 |
| BedroomsTotal | 3 |
| Amenities | Fireplace(s) |
| Appliances | Water Heater - Tankless, Dishwasher, Dryer, Washer, Window Coverings |
| BasementDevelopment | Unfinished |
| BasementType | N/a (unfinished) |
| ConstructionStyleAttachment | Detached |
| CoolingType | Central Air Conditioning |
| ExteriorFinish | Brick |
| FireplacePresent | Yes |
| FireplaceTotal | 1 |
| FlooringType | Hardwood, Ceramic, Carpeted |
| FoundationType | Concrete |
| HalfBathTotal | 1 |
| HeatingFuel | Natural Gas |
| HeatingType | Forced Air |
| StoriesTotal | 2 |
| SizeInterior | 1499.9875 - 1999.983 Sqft |
| Type | House |
| UtilityWater | Municipal Water |
Parking
| Attached Garage |
Land
| Acreage | No |
| Sewer | Sanitary Sewer |
| SizeDepth | 98 Ft ,6 In |
| SizeFrontage | 32 Ft |
| SizeIrregular | 32 X 98.5 Ft |
| SizeTotalText | 32 X 98.5 Ft |
Rooms
| Level | Type | Length | Width | Dimensions |
|---|---|---|---|---|
| Second Level | Primary Bedroom | 4.37 m | 3.96 m | 4.37 m x 3.96 m |
| Second Level | Bedroom 2 | 2.9 m | 2.59 m | 2.9 m x 2.59 m |
| Second Level | Bedroom 3 | 3.58 m | 3.15 m | 3.58 m x 3.15 m |
| Main Level | Great Room | 4.57 m | 3.78 m | 4.57 m x 3.78 m |
| Main Level | Kitchen | 3.51 m | 3.35 m | 3.51 m x 3.35 m |
| Main Level | Eating Area | 3.51 m | 2.74 m | 3.51 m x 2.74 m |
https://www.realtor.ca/real-estate/27803060/1347-davis-loop-innisfil-lefroy-lefroy
Interested?
Contact us for more information
Carol Mcbain
Salesperson
566 Bryne Drive Unit B1, 105880 &105965
Barrie, Ontario L4N 9P6





























