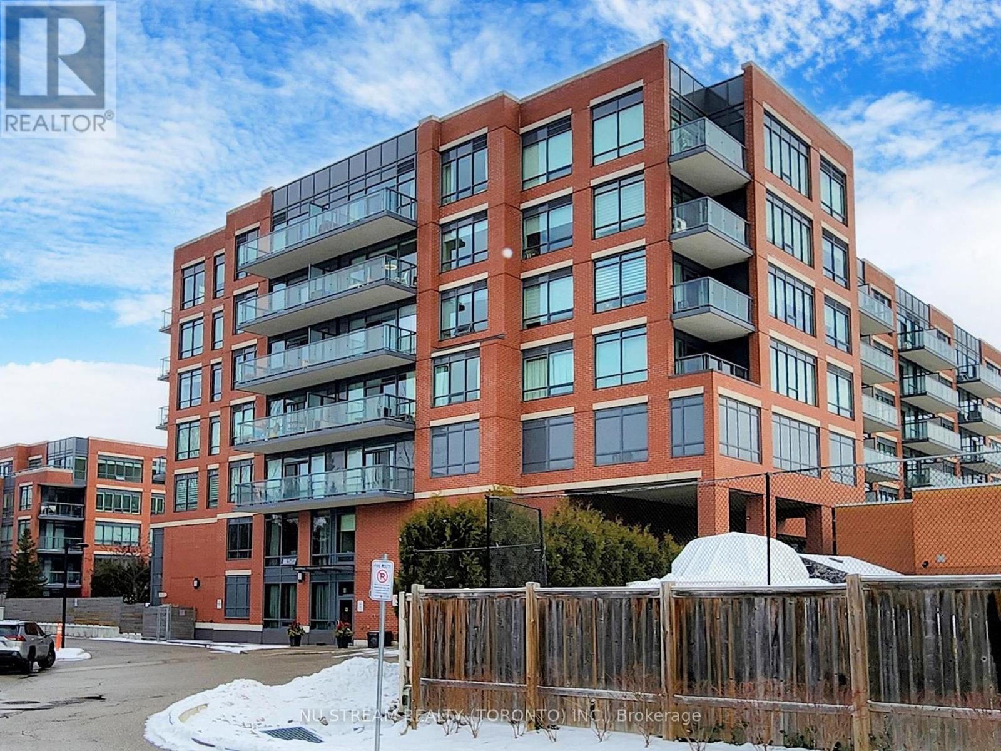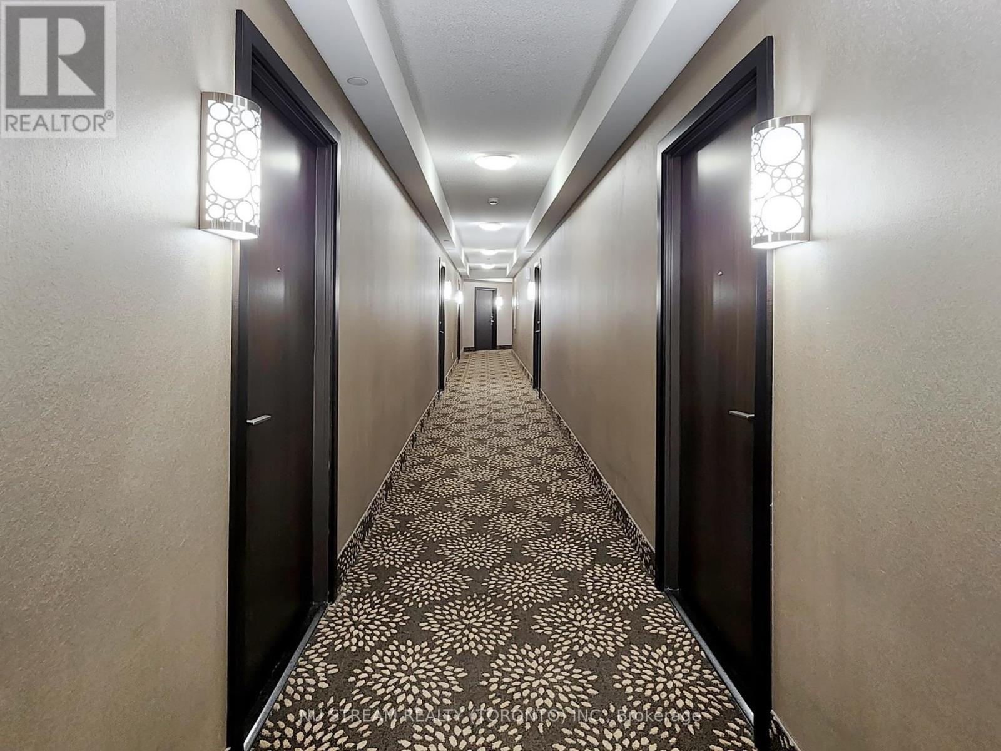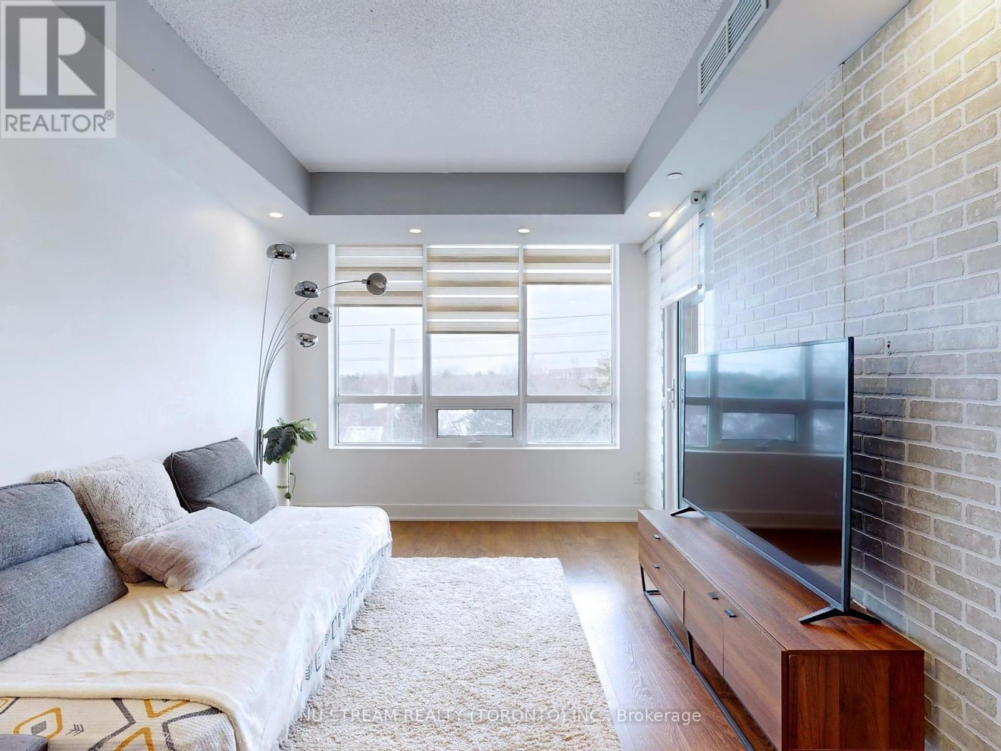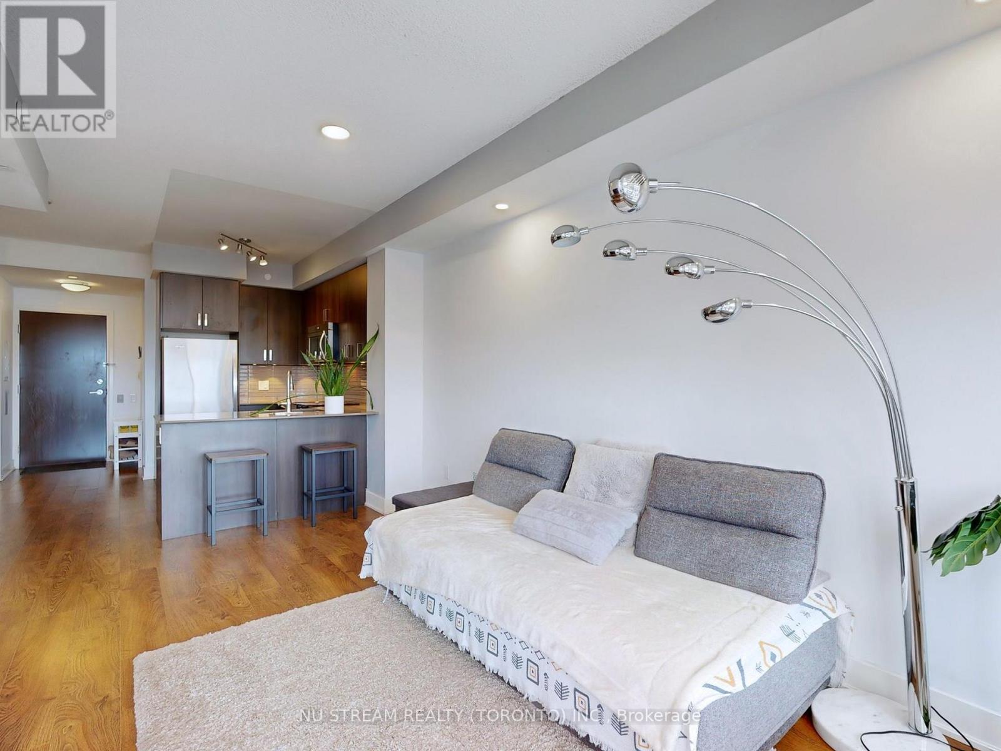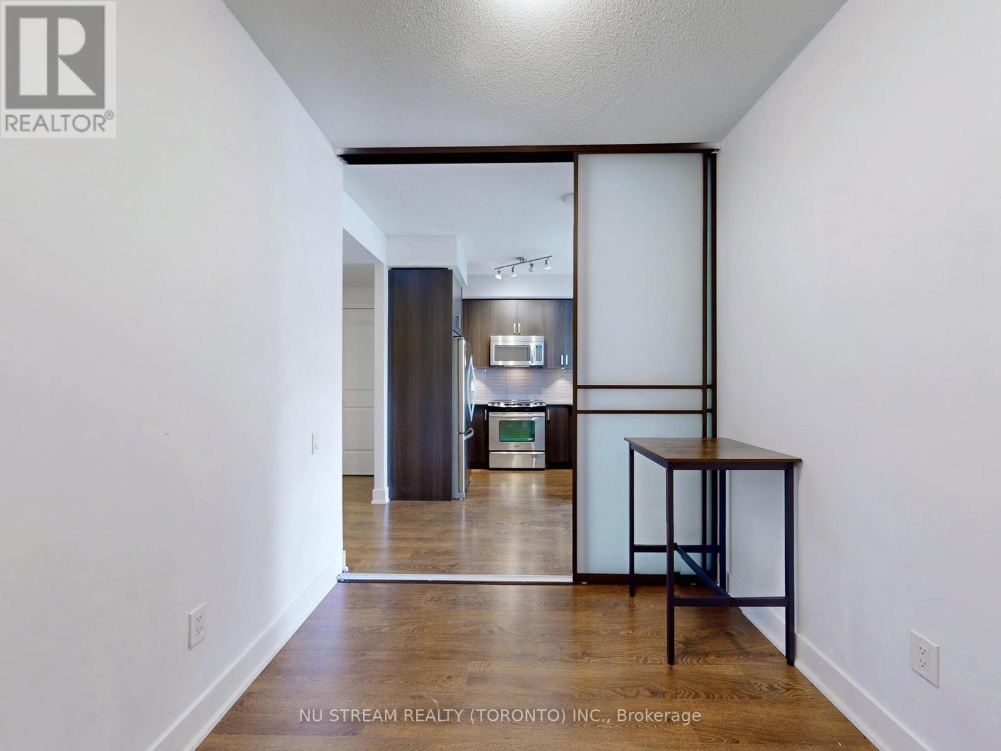616 - 7608 Yonge Street Vaughan, Ontario L4J 0J5
2 Bedroom
1 Bathroom
599.9954 - 698.9943 sqft
Central Air Conditioning
Forced Air
$588,800Maintenance, Heat, Common Area Maintenance, Parking
$653.58 Monthly
Maintenance, Heat, Common Area Maintenance, Parking
$653.58 MonthlyLuxurious Minto Water Garden 1+Den Condo Unit. Open concept with efficient layout ! No Wasted Area At All! Immaculate Condition! Floor To Ceiling Windows Provide With Sufficient Sunlight, 9' Ceilings. Large Den W/Custom Sliding Doors Can Be Used As Office/2nd Bedroom. Convenient Location with Mins Walking To Restaurants, Shops And School. Access To Transit, Buses, Hwy 407 And Hwy 401. Upscale Building Amenities! Perfect for Both first time Home Buyers And Investors. Don't Miss It! (id:24801)
Property Details
| MLS® Number | N11923737 |
| Property Type | Single Family |
| Community Name | Crestwood-Springfarm-Yorkhill |
| CommunityFeatures | Pet Restrictions |
| Features | Balcony, Carpet Free |
| ParkingSpaceTotal | 1 |
Building
| BathroomTotal | 1 |
| BedroomsAboveGround | 1 |
| BedroomsBelowGround | 1 |
| BedroomsTotal | 2 |
| Amenities | Storage - Locker |
| Appliances | Dishwasher, Dryer, Range, Refrigerator, Stove, Washer |
| CoolingType | Central Air Conditioning |
| ExteriorFinish | Brick, Stucco |
| FlooringType | Laminate, Ceramic |
| HeatingFuel | Natural Gas |
| HeatingType | Forced Air |
| SizeInterior | 599.9954 - 698.9943 Sqft |
| Type | Apartment |
Parking
| Underground |
Land
| Acreage | No |
Rooms
| Level | Type | Length | Width | Dimensions |
|---|---|---|---|---|
| Main Level | Living Room | 5.3 m | 3.17 m | 5.3 m x 3.17 m |
| Main Level | Dining Room | 5.3 m | 3.17 m | 5.3 m x 3.17 m |
| Main Level | Kitchen | 3.17 m | 3.23 m | 3.17 m x 3.23 m |
| Main Level | Primary Bedroom | 3.12 m | 3.12 m | 3.12 m x 3.12 m |
| Main Level | Den | 3.17 m | 2.44 m | 3.17 m x 2.44 m |
Interested?
Contact us for more information
Emily Wang
Salesperson
Nu Stream Realty (Toronto) Inc.
140 York Blvd
Richmond Hill, Ontario L4B 3J6
140 York Blvd
Richmond Hill, Ontario L4B 3J6



