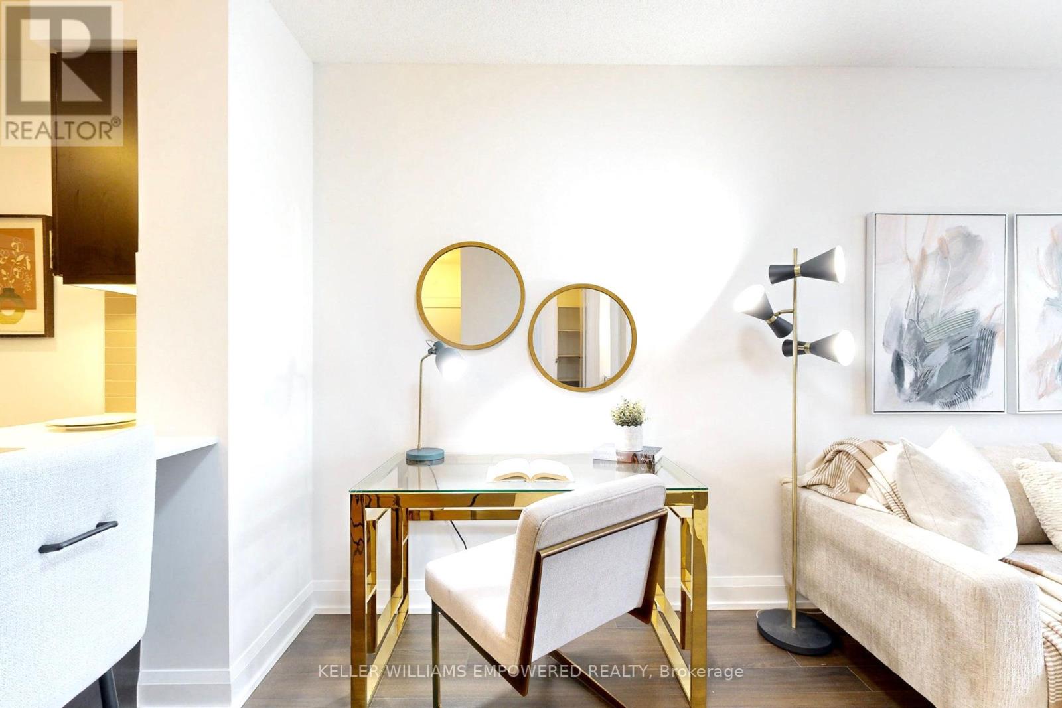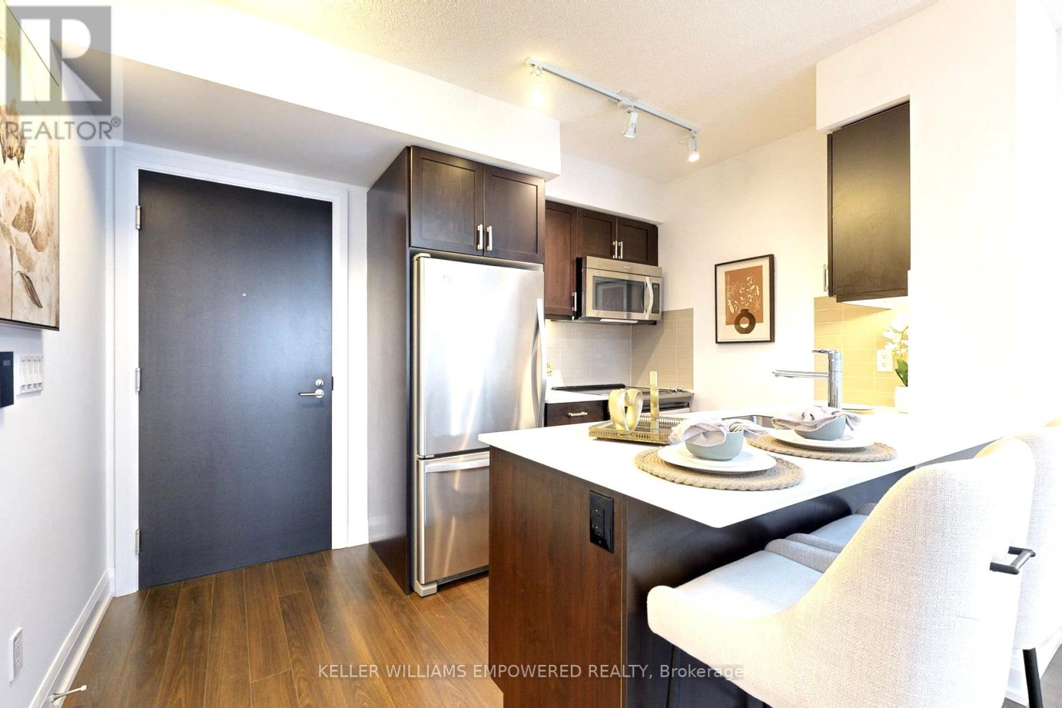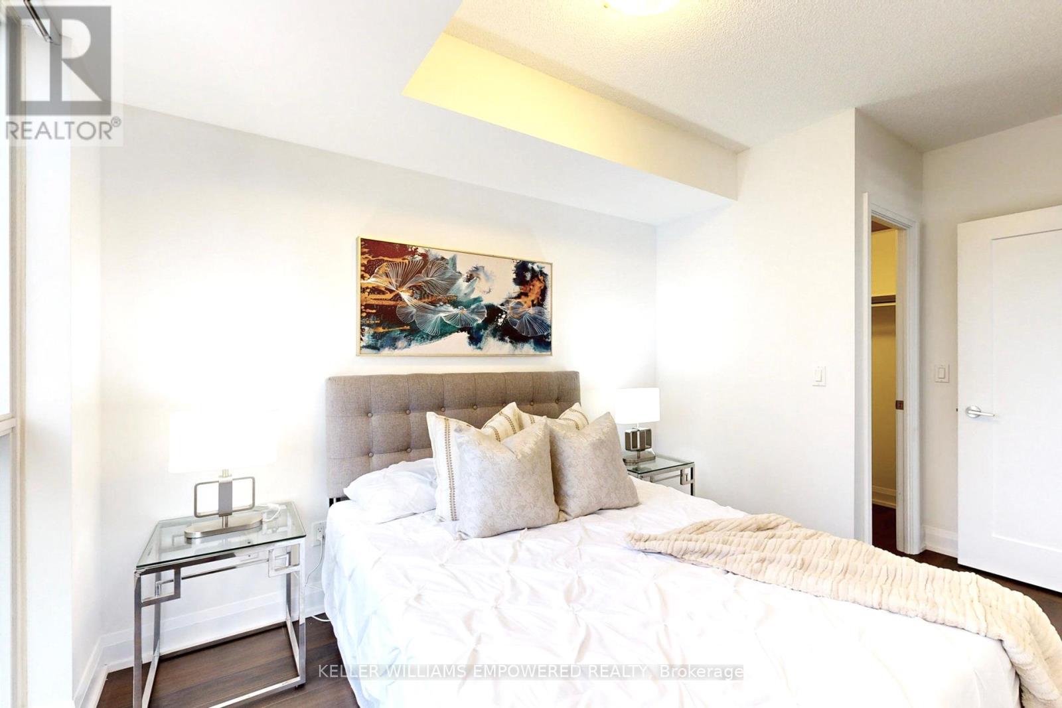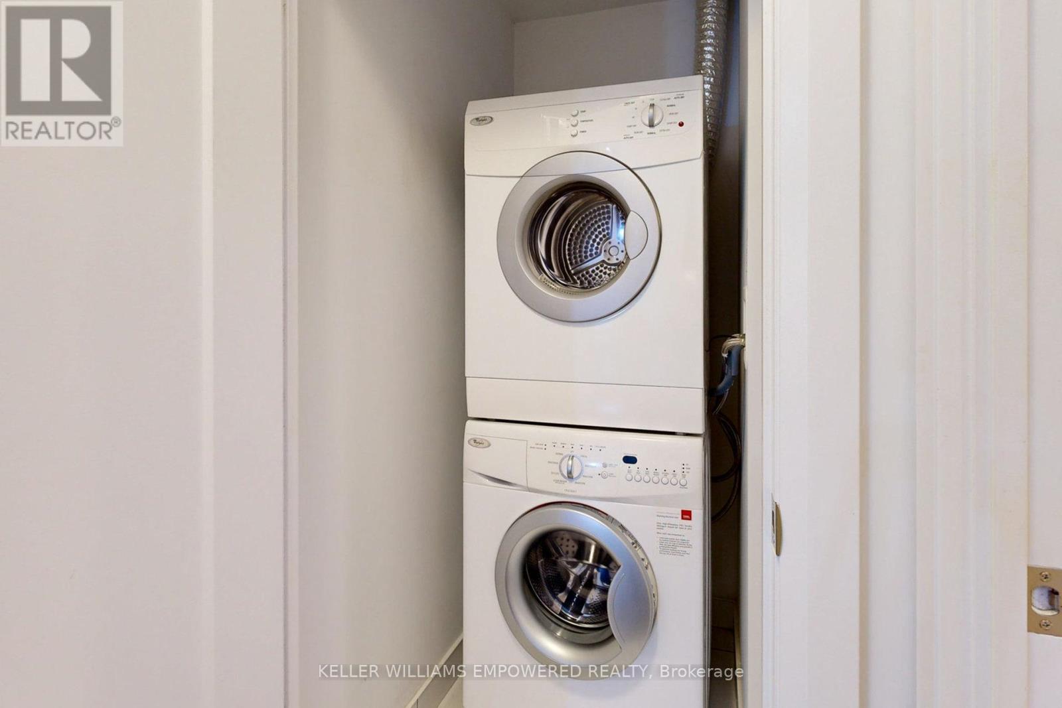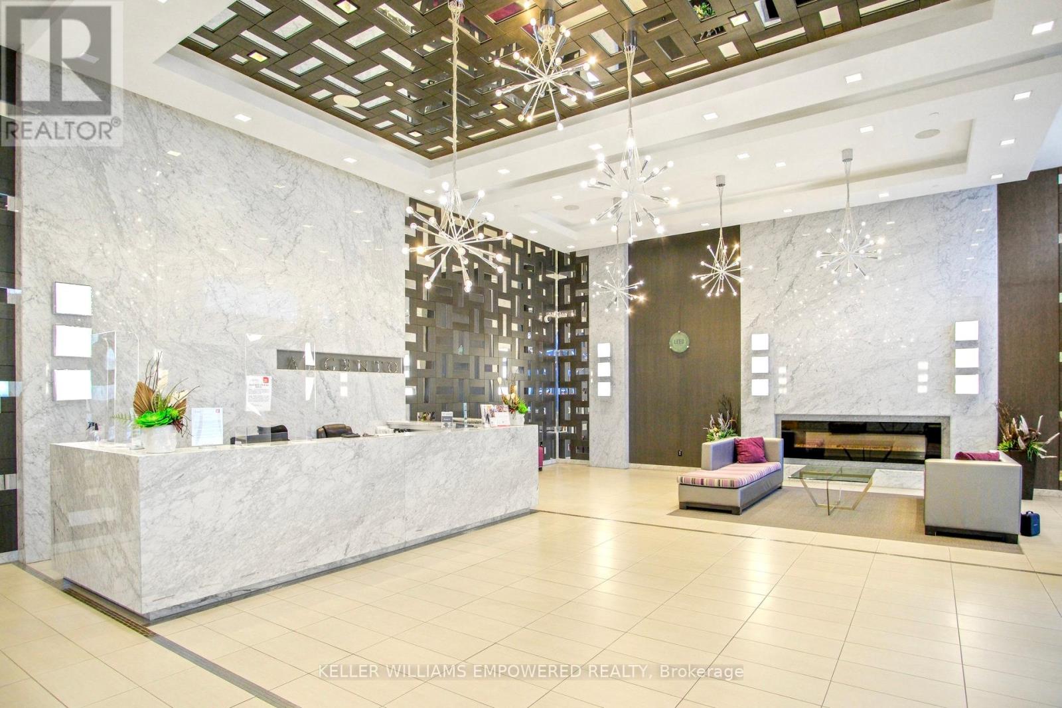907 - 18 Graydon Hall Drive Toronto, Ontario M3A 0A4
$519,990Maintenance, Water, Insurance, Common Area Maintenance, Parking
$522.04 Monthly
Maintenance, Water, Insurance, Common Area Maintenance, Parking
$522.04 MonthlyThis modern NE exposure 560 Sq Ft functional open concept layout flooded with natural light comes with 2 Juliet balconies, quartz countertop/breakfast bar, subway tile backsplash, painted in 2024, stainless steel kitchen appliances, wide plank flooring, washer/dryer, primary bedroom with walk-in closet. Excellent amenities: 24hr concierge, party rooms, theatre, sauna, guest suites (rental), gym/yoga and outdoor garden/bbq. It is a great opportunity for own occupy or investment. Welcome to the North Yorks finest Argento condo built by award winning developer TRIDEL. Nestled within the tranquil Don Ravine views. 5 mins walk to bus stop direct to Don mills subway, 5 mins drive to YorkMills/DVP highway, groceries, shoppings, restaurants, banks, schools, library and more. Moments to Fairview Mall and Shops On DonMills. **** EXTRAS **** Internet is included in the maintenance fees, wide plank, flooring and quartz counter (id:24801)
Property Details
| MLS® Number | C11923773 |
| Property Type | Single Family |
| Community Name | Parkwoods-Donalda |
| AmenitiesNearBy | Park, Public Transit, Schools |
| CommunityFeatures | Pet Restrictions |
| Features | Balcony |
| ParkingSpaceTotal | 1 |
| ViewType | View |
Building
| BathroomTotal | 1 |
| BedroomsAboveGround | 1 |
| BedroomsTotal | 1 |
| Amenities | Exercise Centre, Party Room, Sauna, Security/concierge |
| Appliances | Dryer, Microwave, Refrigerator, Stove, Washer, Window Coverings |
| CoolingType | Central Air Conditioning |
| HeatingFuel | Natural Gas |
| HeatingType | Forced Air |
| SizeInterior | 499.9955 - 598.9955 Sqft |
| Type | Apartment |
Parking
| Underground |
Land
| Acreage | No |
| LandAmenities | Park, Public Transit, Schools |
| ZoningDescription | Residential |
Rooms
| Level | Type | Length | Width | Dimensions |
|---|---|---|---|---|
| Main Level | Bedroom | 3.03 m | 2.72 m | 3.03 m x 2.72 m |
| Main Level | Living Room | 5.15 m | 3.03 m | 5.15 m x 3.03 m |
| Main Level | Dining Room | 5.15 m | 3.03 m | 5.15 m x 3.03 m |
| Main Level | Kitchen | 2.48 m | 2.12 m | 2.48 m x 2.12 m |
Interested?
Contact us for more information
Andy Lai
Salesperson
11685 Yonge St Unit B-106
Richmond Hill, Ontario L4E 0K7






