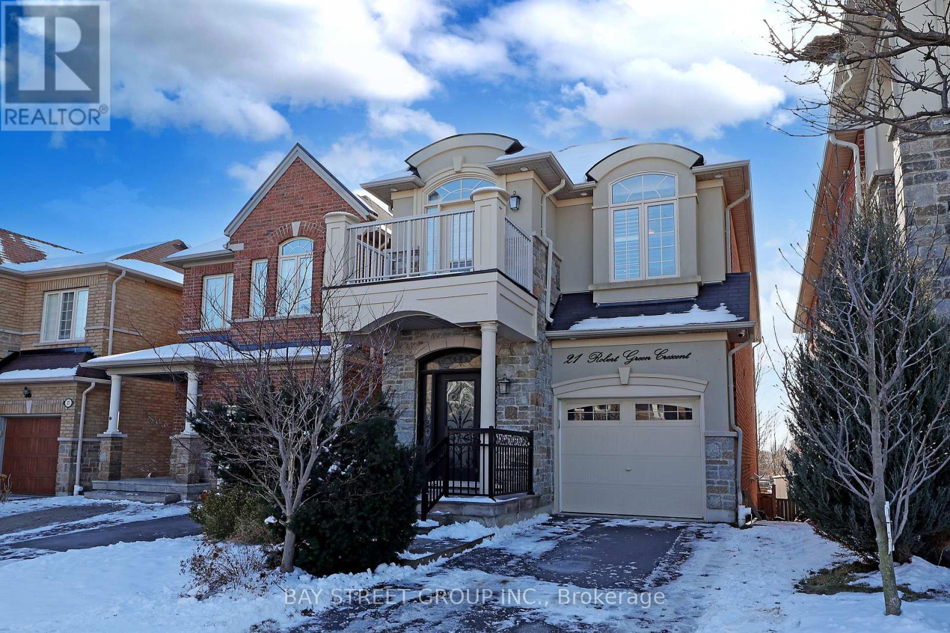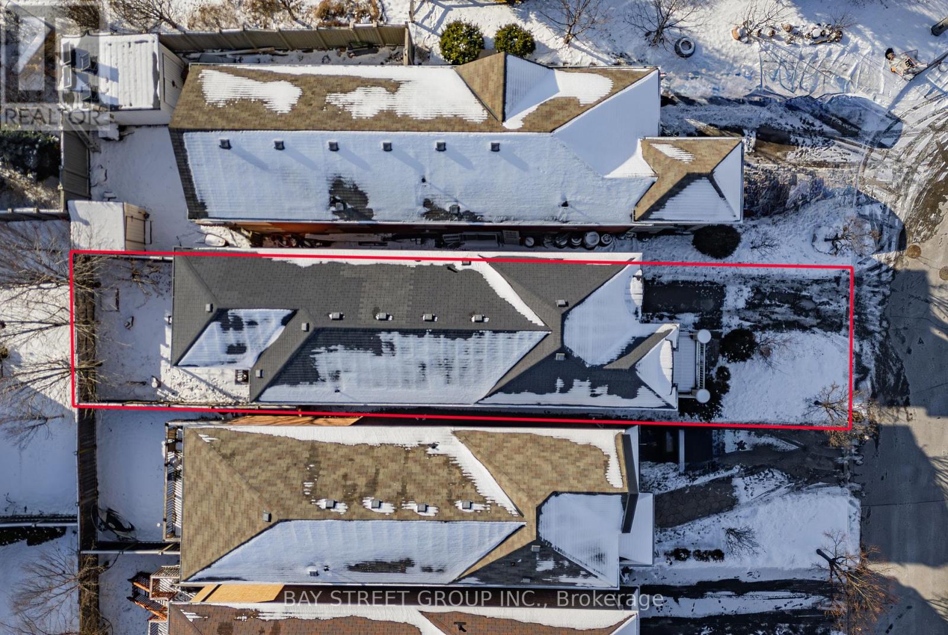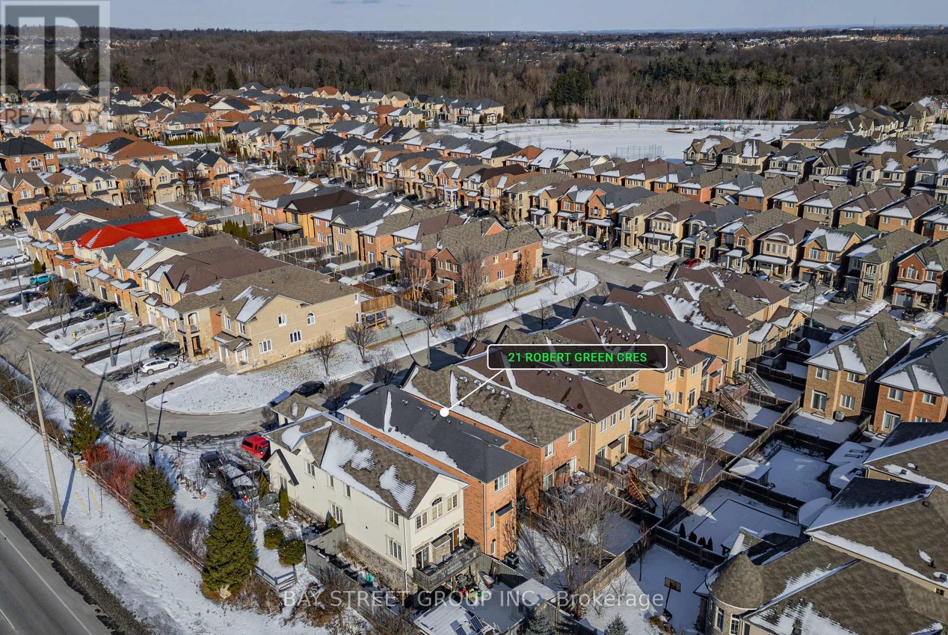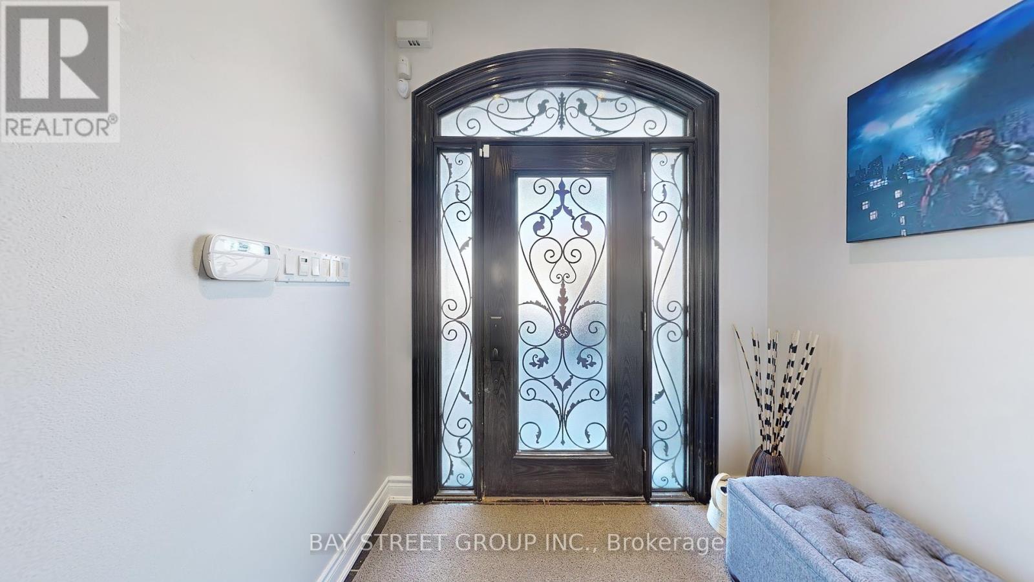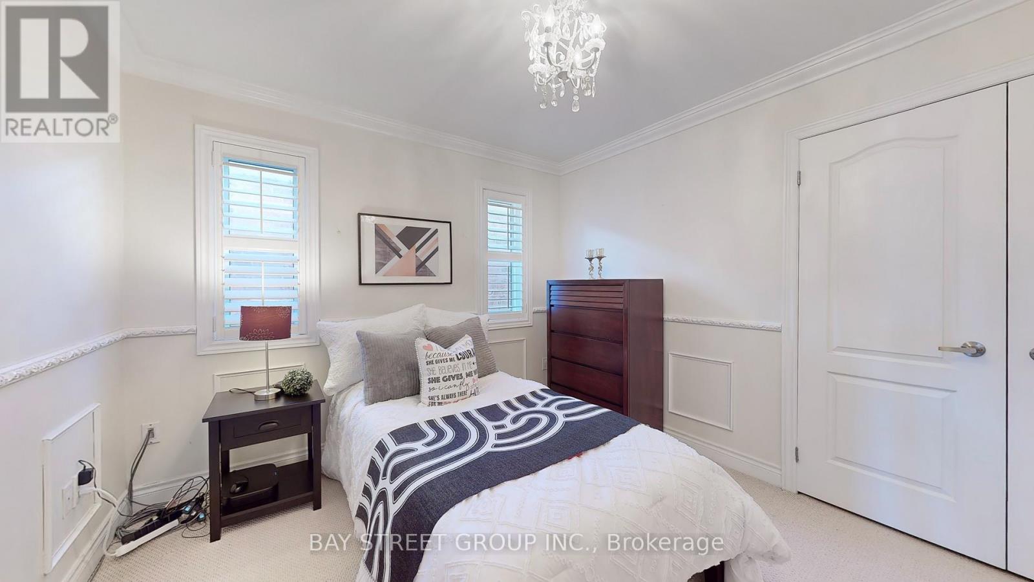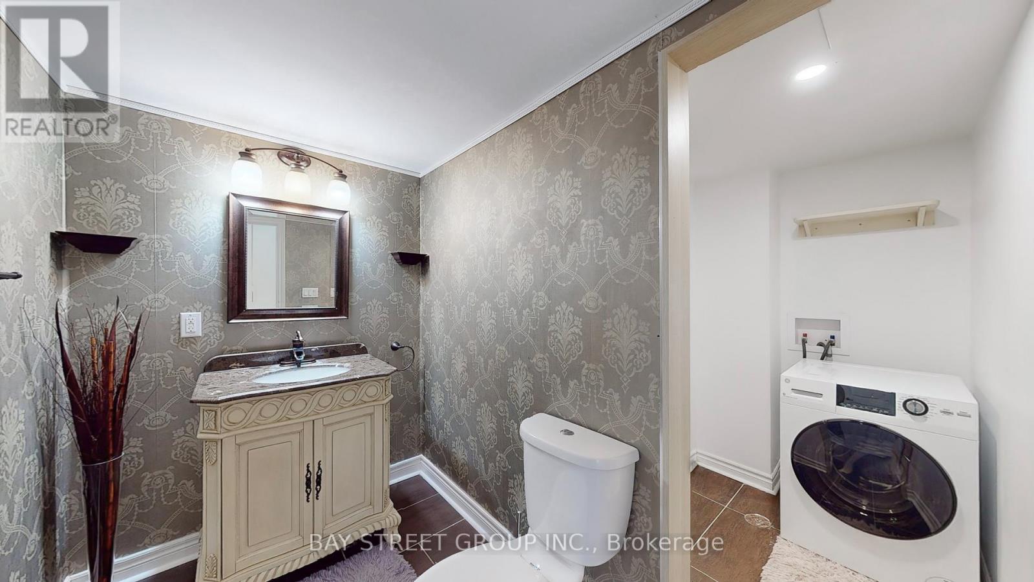21 Robert Green Crescent Vaughan, Ontario L6A 0V6
$1,390,000
Stunning 4-bedroom, 4-bathroom home in desirable Patterson community with a walkout basement! Premium upgrades such as pot lights & California shutters. The open-concept dining area is enhanced by new lighting fixtures. The modern kitchen boasts stainless steel appliances, custom cabinetry, and a beverage fridge, while the spacious living room features a sleek tile wall with a gas fireplace and built-in speakers. The oversized primary bedroom offers a luxurious 5-piece spa-like ensuite, plus three additional spacious bedrooms on the second floor including one with a walk-out balcony. The bright and spacious walkout basement offers endless possibilities, professionally finished with a new fridge, combo washer-dryer, and cooktop, ideal for multi-generational living/in-law suite or rental income potential. Ideally situated right across from Eagles Nest Golf Club & Maple Nature Reserve Trail, Walking distance to Eagles Landing Plaza with Grocery store, Starbucks, Nursery and Childcare Center, Minutes to Maple GO Station, Walmart Supercenter, Mackenzie Health hospital, and Highly Ranked Schools such as Alexander Mackenzie H.S.; The perfect blend of urban convenience and serene lifestyle, Move-in Ready! **** EXTRAS **** All appliances (fridge, stove, dishwasher, washer & dryer), all ELFs & window coverings, alarm systems, built-in speakers, all basement furniture inclusive; HWT owned (id:24801)
Open House
This property has open houses!
2:00 pm
Ends at:4:00 pm
2:00 pm
Ends at:4:00 pm
Property Details
| MLS® Number | N11923743 |
| Property Type | Single Family |
| Community Name | Patterson |
| Amenities Near By | Hospital, Park, Place Of Worship, Public Transit, Schools |
| Parking Space Total | 3 |
Building
| Bathroom Total | 4 |
| Bedrooms Above Ground | 4 |
| Bedrooms Total | 4 |
| Appliances | Water Heater |
| Basement Development | Finished |
| Basement Features | Walk Out |
| Basement Type | N/a (finished) |
| Construction Style Attachment | Detached |
| Cooling Type | Central Air Conditioning |
| Exterior Finish | Brick |
| Fireplace Present | Yes |
| Flooring Type | Tile, Hardwood, Carpeted |
| Foundation Type | Poured Concrete |
| Half Bath Total | 1 |
| Heating Fuel | Natural Gas |
| Heating Type | Forced Air |
| Stories Total | 2 |
| Size Interior | 2,000 - 2,500 Ft2 |
| Type | House |
| Utility Water | Municipal Water |
Parking
| Attached Garage |
Land
| Acreage | No |
| Land Amenities | Hospital, Park, Place Of Worship, Public Transit, Schools |
| Sewer | Sanitary Sewer |
| Size Depth | 111 Ft ,8 In |
| Size Frontage | 25 Ft |
| Size Irregular | 25 X 111.7 Ft |
| Size Total Text | 25 X 111.7 Ft|under 1/2 Acre |
| Zoning Description | Residential |
Rooms
| Level | Type | Length | Width | Dimensions |
|---|---|---|---|---|
| Second Level | Primary Bedroom | 3.82 m | 4.73 m | 3.82 m x 4.73 m |
| Second Level | Bedroom 2 | 3.74 m | 3.11 m | 3.74 m x 3.11 m |
| Second Level | Bedroom 3 | 2.68 m | 4.06 m | 2.68 m x 4.06 m |
| Second Level | Bedroom 4 | 2.56 m | 4.18 m | 2.56 m x 4.18 m |
| Second Level | Bathroom | 1.49 m | 2.95 m | 1.49 m x 2.95 m |
| Basement | Kitchen | 3.55 m | 2.88 m | 3.55 m x 2.88 m |
| Basement | Bathroom | 2.48 m | 3.37 m | 2.48 m x 3.37 m |
| Basement | Living Room | 3.55 m | 2.88 m | 3.55 m x 2.88 m |
| Main Level | Living Room | 3.82 m | 4.08 m | 3.82 m x 4.08 m |
| Main Level | Dining Room | 2.35 m | 3.24 m | 2.35 m x 3.24 m |
| Main Level | Kitchen | 5.36 m | 3.19 m | 5.36 m x 3.19 m |
| Main Level | Bathroom | 0.94 m | 2.03 m | 0.94 m x 2.03 m |
https://www.realtor.ca/real-estate/27803063/21-robert-green-crescent-vaughan-patterson-patterson
Contact Us
Contact us for more information
Yinan Xia
Broker
www.yinanxia.com/
www.linkedin.com/in/xiayinan
8300 Woodbine Ave Ste 500
Markham, Ontario L3R 9Y7
(905) 909-0101
(905) 909-0202
Rein Wang
Salesperson
www.linkedin.com/in/rein-wang-500b74167/
8300 Woodbine Ave Ste 500
Markham, Ontario L3R 9Y7
(905) 909-0101
(905) 909-0202


