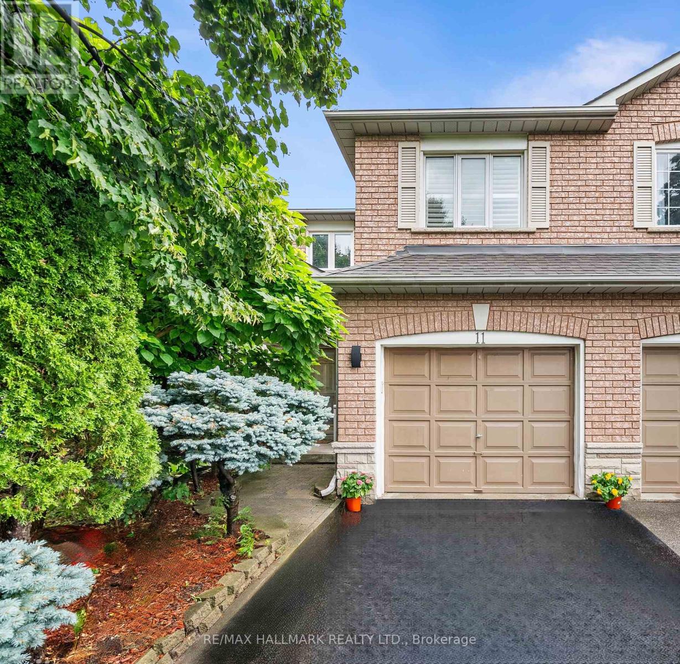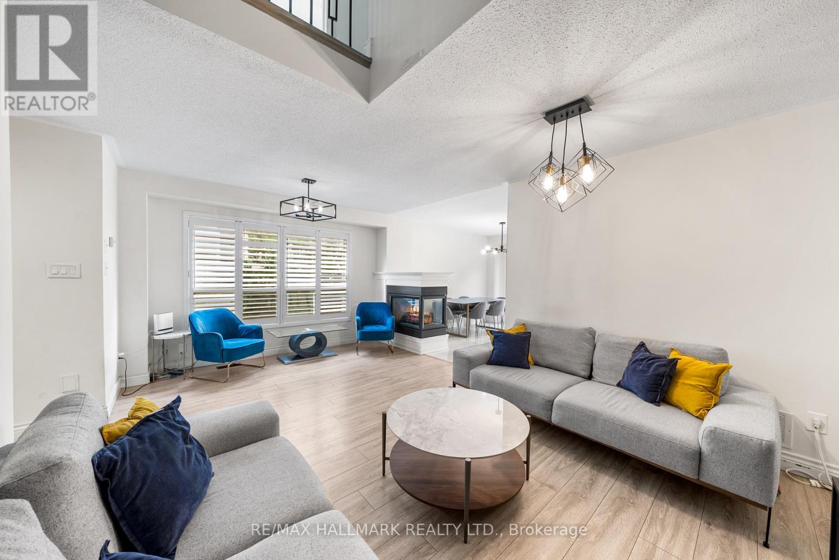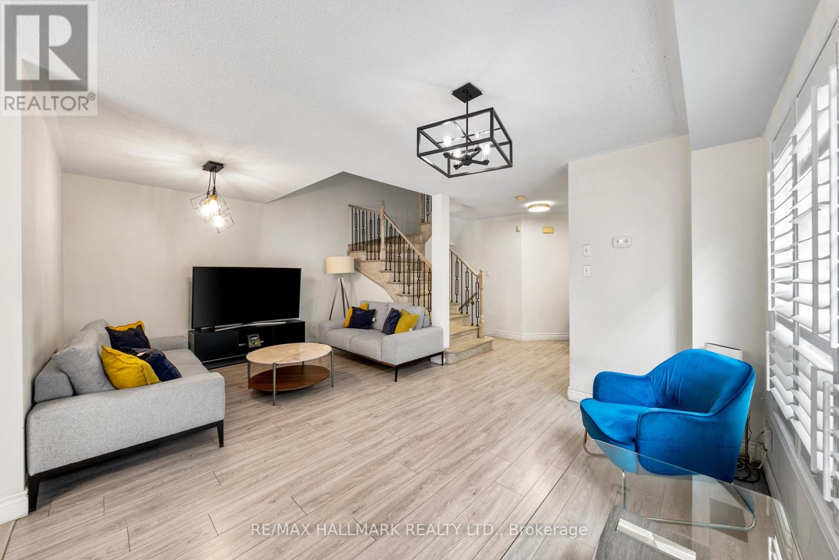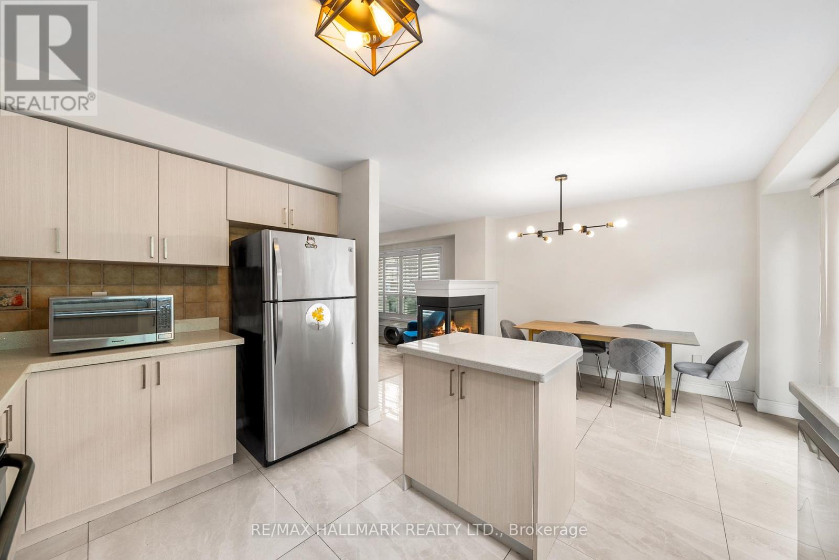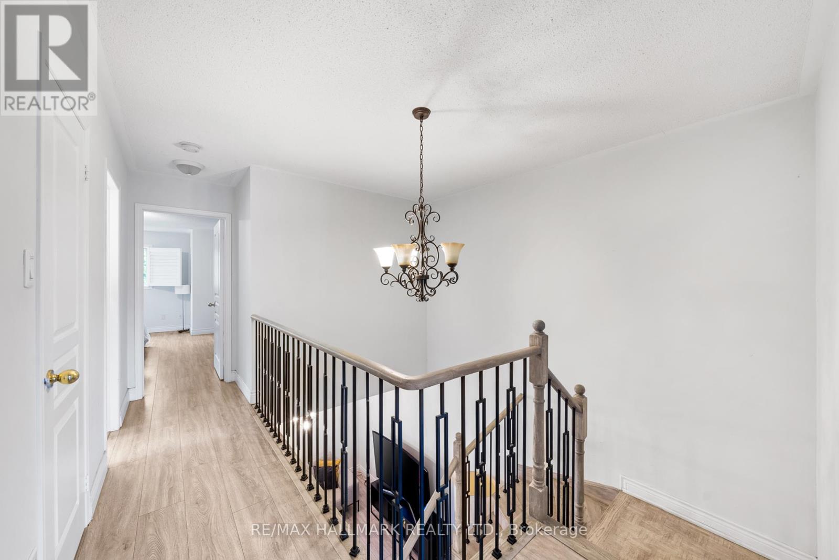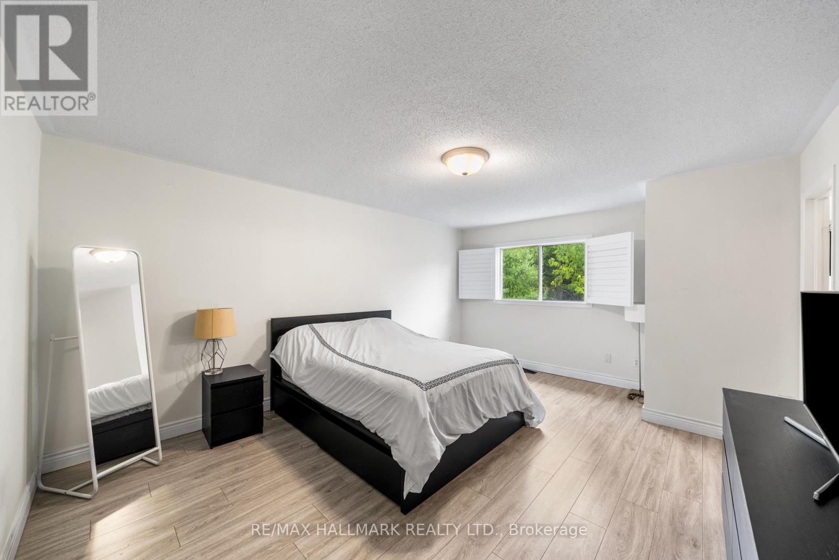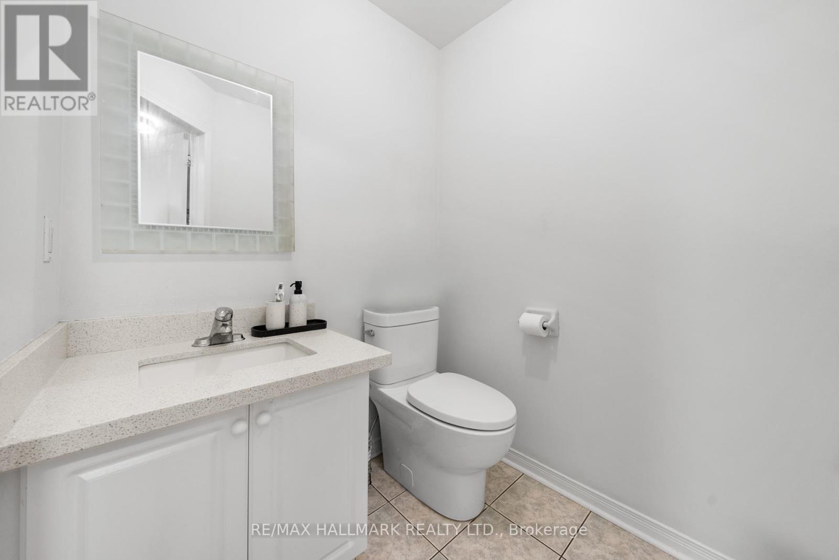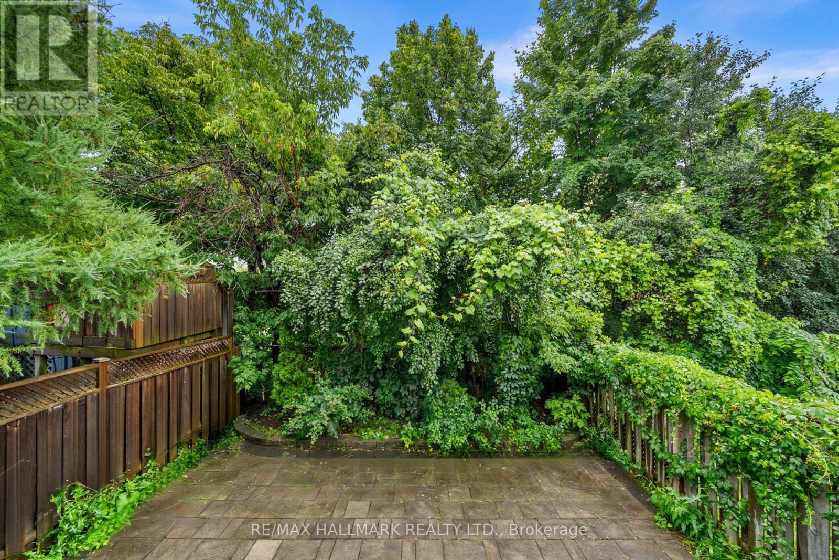11 Alberta Drive Vaughan, Ontario L4K 4X4
$1,235,000
Check The Pride Of Ownership In This Stunning 3 Plus Bedroom Semi-detached House Laid On Premium Part Of Don River West Branch Ravine Sunken In Natural Lights With Windows Wrapping the House; Professionally Landscaped Front and Backyard; Walk-out Deck From An Open Concept Breakfast Area; Thousands Spent on Quality Upgrades Throughout; Engineering Hardwood Floors; High Ceilings; Upgraded Modern Light Fixtures; Upgraded Kichen Cabinetry; Quartz Countertop & Updated Appliances; Remote Garage Door Opener. The Basement's Spacious Rec Room Can Be Used As An Additional Extra-Large Bedroom. **** EXTRAS **** Custom California Shutters, All Existing Light Fixtures, Appliances, Mirrors And Remote Garage Door Opener. (id:24801)
Property Details
| MLS® Number | N11923223 |
| Property Type | Single Family |
| Community Name | Concord |
| AmenitiesNearBy | Park, Public Transit, Schools |
| Features | Wooded Area, Ravine, Conservation/green Belt, Carpet Free |
| ParkingSpaceTotal | 3 |
Building
| BathroomTotal | 4 |
| BedroomsAboveGround | 3 |
| BedroomsBelowGround | 1 |
| BedroomsTotal | 4 |
| Amenities | Fireplace(s) |
| BasementDevelopment | Finished |
| BasementType | N/a (finished) |
| ConstructionStyleAttachment | Semi-detached |
| CoolingType | Central Air Conditioning |
| ExteriorFinish | Brick |
| FireplacePresent | Yes |
| FireplaceType | Free Standing Metal |
| FlooringType | Hardwood, Porcelain Tile, Ceramic |
| FoundationType | Unknown |
| HalfBathTotal | 2 |
| HeatingFuel | Natural Gas |
| HeatingType | Forced Air |
| StoriesTotal | 2 |
| SizeInterior | 1499.9875 - 1999.983 Sqft |
| Type | House |
| UtilityWater | Municipal Water |
Parking
| Garage |
Land
| Acreage | No |
| LandAmenities | Park, Public Transit, Schools |
| Sewer | Sanitary Sewer |
| SizeDepth | 105 Ft |
| SizeFrontage | 24 Ft |
| SizeIrregular | 24 X 105 Ft |
| SizeTotalText | 24 X 105 Ft|under 1/2 Acre |
Rooms
| Level | Type | Length | Width | Dimensions |
|---|---|---|---|---|
| Second Level | Primary Bedroom | 5.18 m | 4.01 m | 5.18 m x 4.01 m |
| Second Level | Bedroom 3 | 3.81 m | 3.2 m | 3.81 m x 3.2 m |
| Third Level | Bedroom 2 | 4.37 m | 3.3 m | 4.37 m x 3.3 m |
| Basement | Recreational, Games Room | 5.64 m | 3.55 m | 5.64 m x 3.55 m |
| Ground Level | Living Room | 5.64 m | 3.55 m | 5.64 m x 3.55 m |
| Ground Level | Dining Room | 5.64 m | 3.55 m | 5.64 m x 3.55 m |
| Ground Level | Kitchen | 3.96 m | 2.4 m | 3.96 m x 2.4 m |
| Ground Level | Eating Area | 3.5 m | 2.89 m | 3.5 m x 2.89 m |
https://www.realtor.ca/real-estate/27801631/11-alberta-drive-vaughan-concord-concord
Interested?
Contact us for more information
Shervin Zeinalian
Salesperson
685 Sheppard Ave E #401
Toronto, Ontario M2K 1B6


