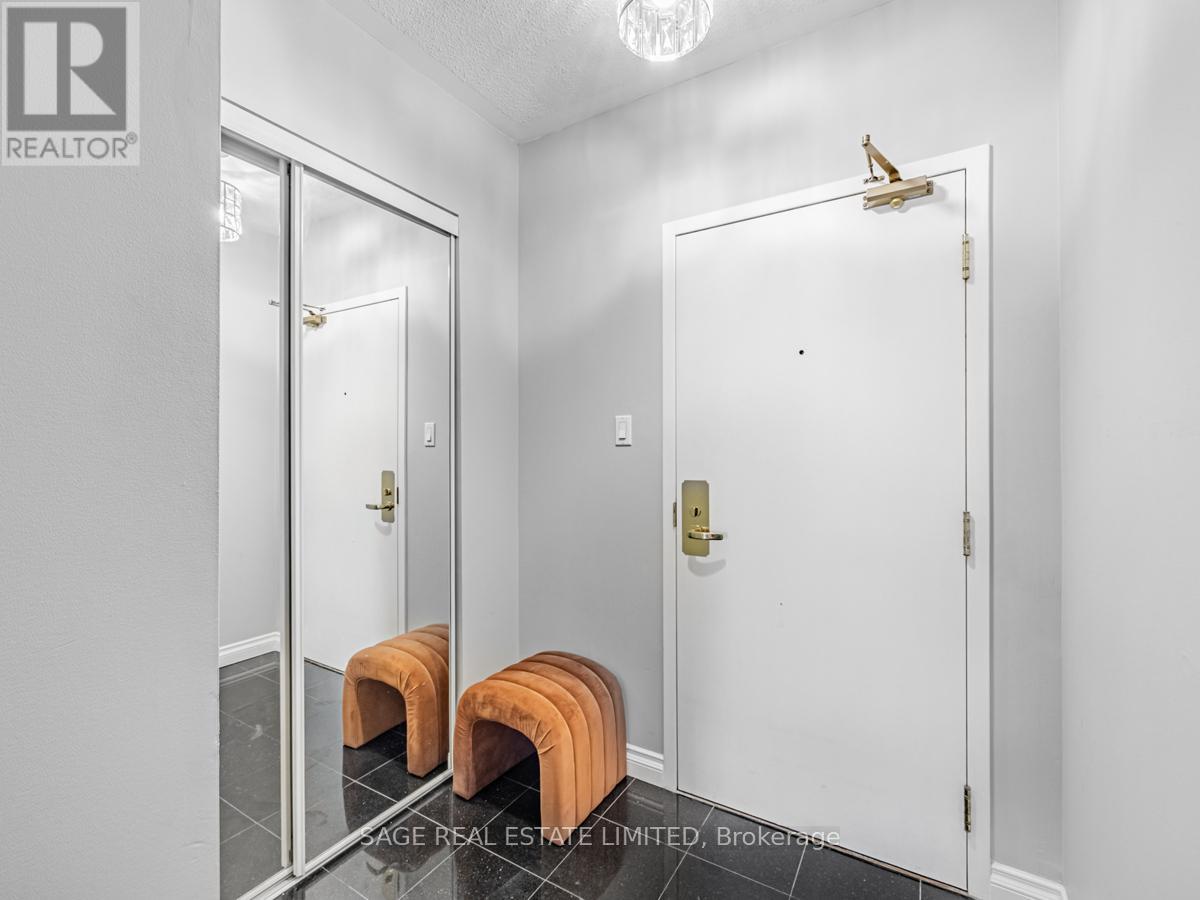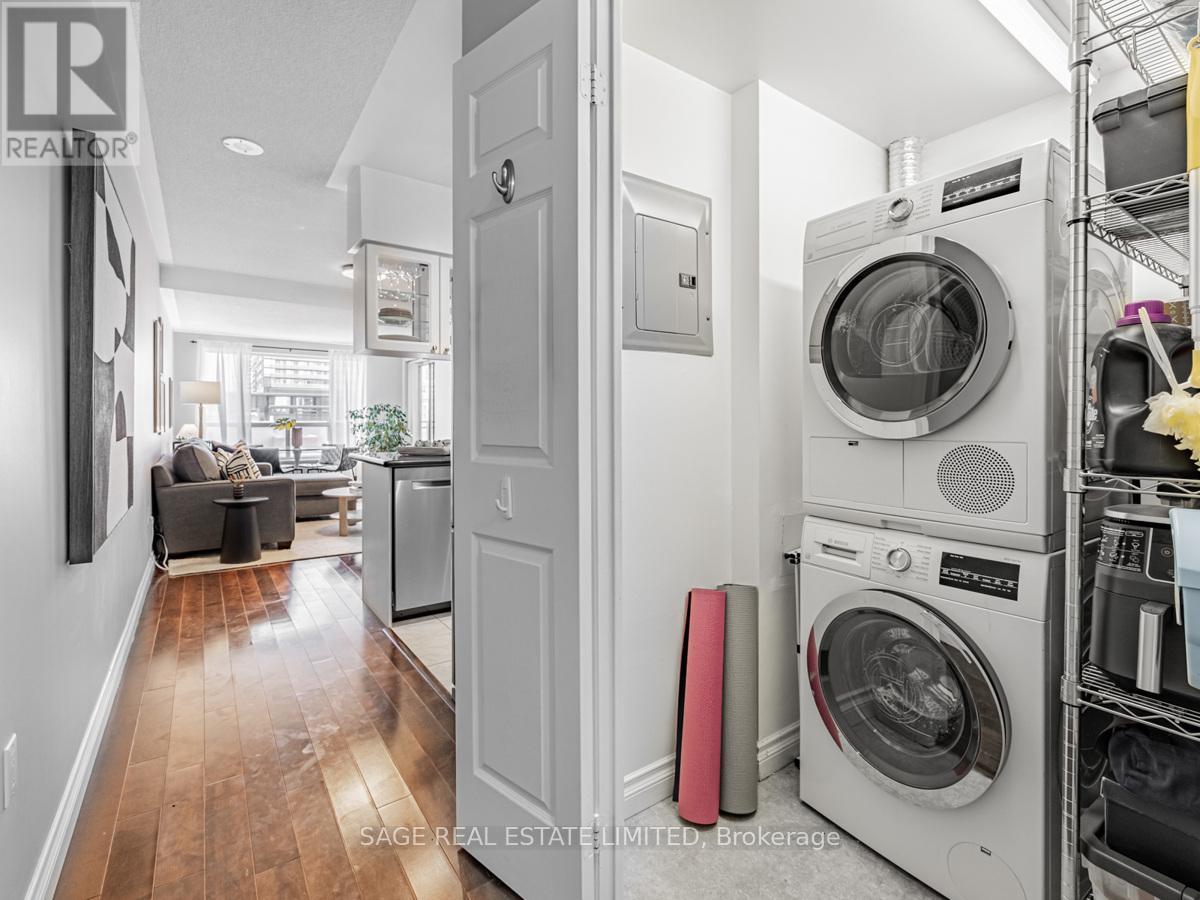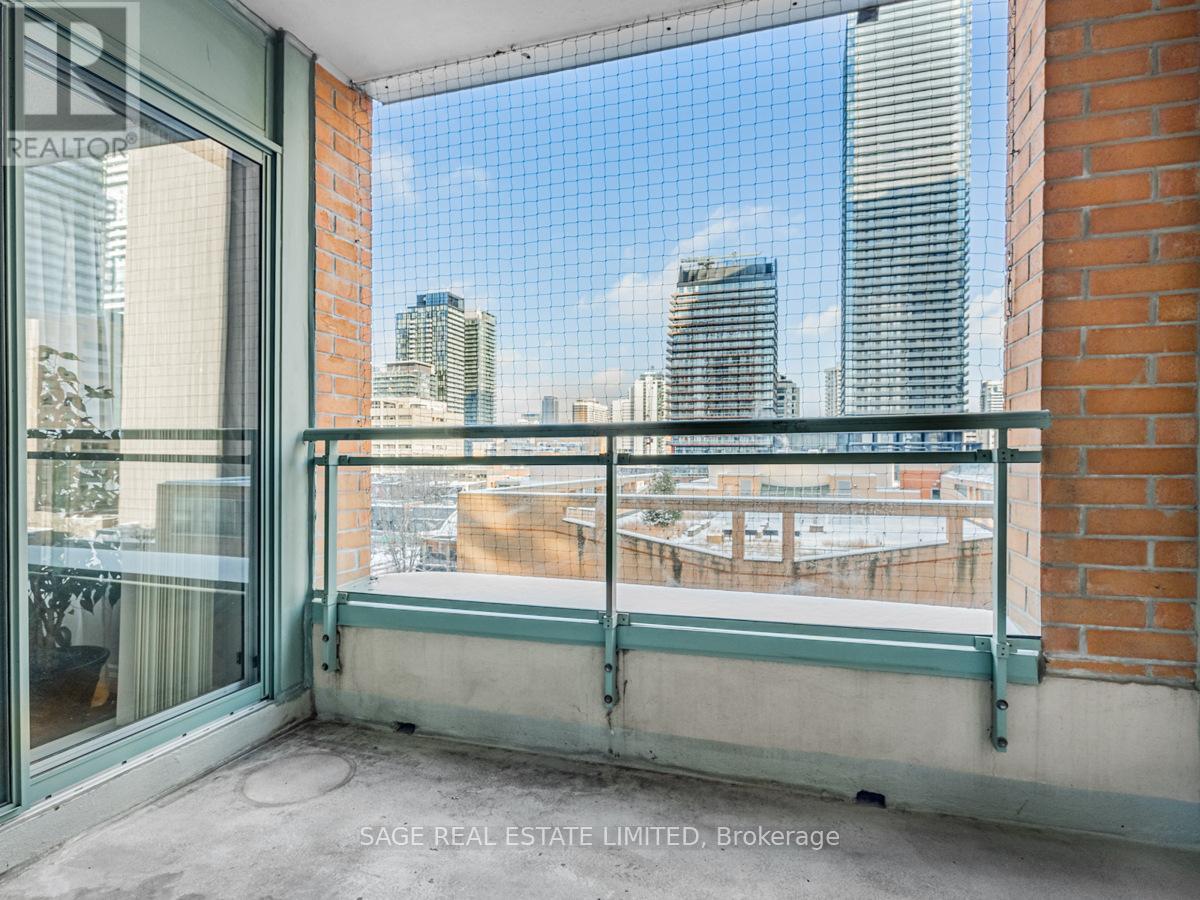713 - 887 Bay Street Toronto, Ontario M5S 1Z7
$629,000Maintenance, Heat, Electricity, Water, Common Area Maintenance, Insurance, Parking
$682.65 Monthly
Maintenance, Heat, Electricity, Water, Common Area Maintenance, Insurance, Parking
$682.65 MonthlyPrime Bay Street Location! Spacious 1 Bedroom With Excellent Layout And Many Upgrades. Approx 698 SF plus a large 59 SF Balcony Facing East (Quiet & Private). Granite Countertops in Kitchen, GlassUpper Cabinets and Functional Breakfast Bar.Primary Bedroom Space W/Easy Furniture Configuration And Large Closet. Generous Size Laundry Room With Ample Storage Space & Upgraded Front Load Washer/Dryer. Walking Distance To College & Wellesley TTC Stations and Close to City Hall, Queens Park, Major Hospitals, UofT, Dog Park, YMCA, Financial District & Amenities. **** EXTRAS **** Bosch Washer/Dryer & B/I Dishwasher, Whirlpool Fridge, Stove, All ELFS, All Window Coverings. All The Utilities (Hydro, Gas & Water) Are Included In The Monthly Maintenance Fee.Parking & Locker Included. (id:24801)
Property Details
| MLS® Number | C11922195 |
| Property Type | Single Family |
| Neigbourhood | Yorkville |
| Community Name | Bay Street Corridor |
| AmenitiesNearBy | Hospital, Park, Public Transit, Schools |
| CommunityFeatures | Pet Restrictions, Community Centre |
| Features | Balcony |
| ParkingSpaceTotal | 1 |
Building
| BathroomTotal | 1 |
| BedroomsAboveGround | 1 |
| BedroomsTotal | 1 |
| Amenities | Security/concierge, Exercise Centre, Party Room, Visitor Parking, Storage - Locker |
| CoolingType | Central Air Conditioning |
| ExteriorFinish | Brick |
| FireProtection | Security Guard |
| FlooringType | Ceramic |
| HeatingFuel | Natural Gas |
| HeatingType | Forced Air |
| SizeInterior | 699.9943 - 798.9932 Sqft |
| Type | Apartment |
Parking
| Underground |
Land
| Acreage | No |
| LandAmenities | Hospital, Park, Public Transit, Schools |
Rooms
| Level | Type | Length | Width | Dimensions |
|---|---|---|---|---|
| Flat | Living Room | 6.17 m | 3.28 m | 6.17 m x 3.28 m |
| Flat | Dining Room | 6.17 m | 3.28 m | 6.17 m x 3.28 m |
| Flat | Kitchen | 2.67 m | 3.45 m | 2.67 m x 3.45 m |
| Flat | Primary Bedroom | 4.42 m | 2.97 m | 4.42 m x 2.97 m |
Interested?
Contact us for more information
Laura Quinn
Salesperson
2010 Yonge Street
Toronto, Ontario M4S 1Z9






























