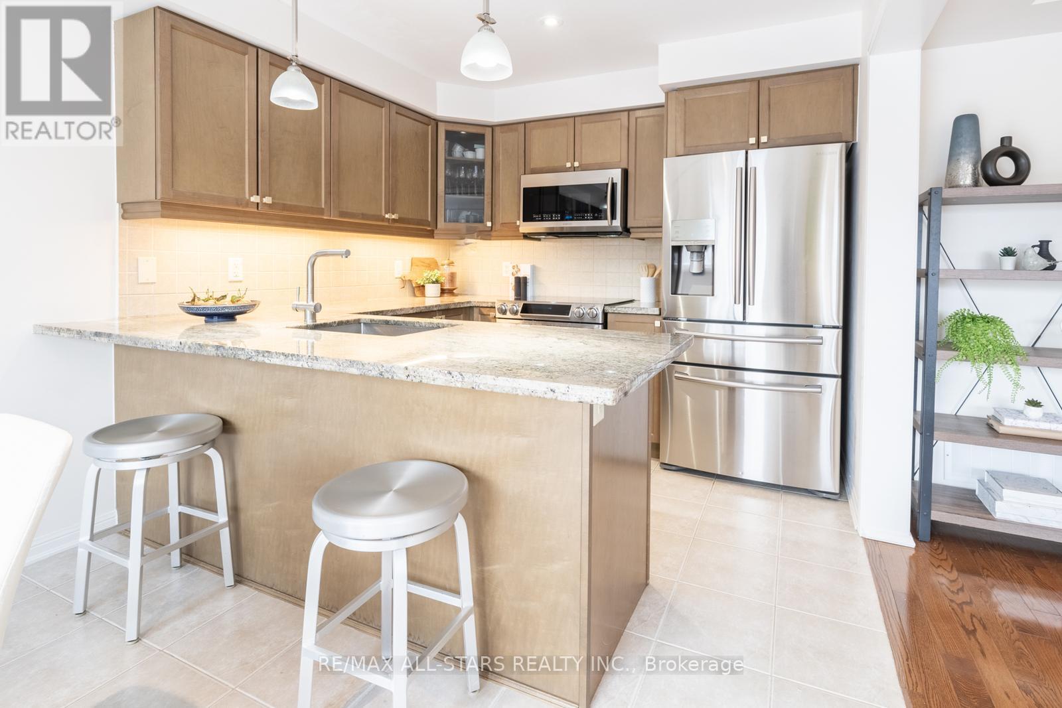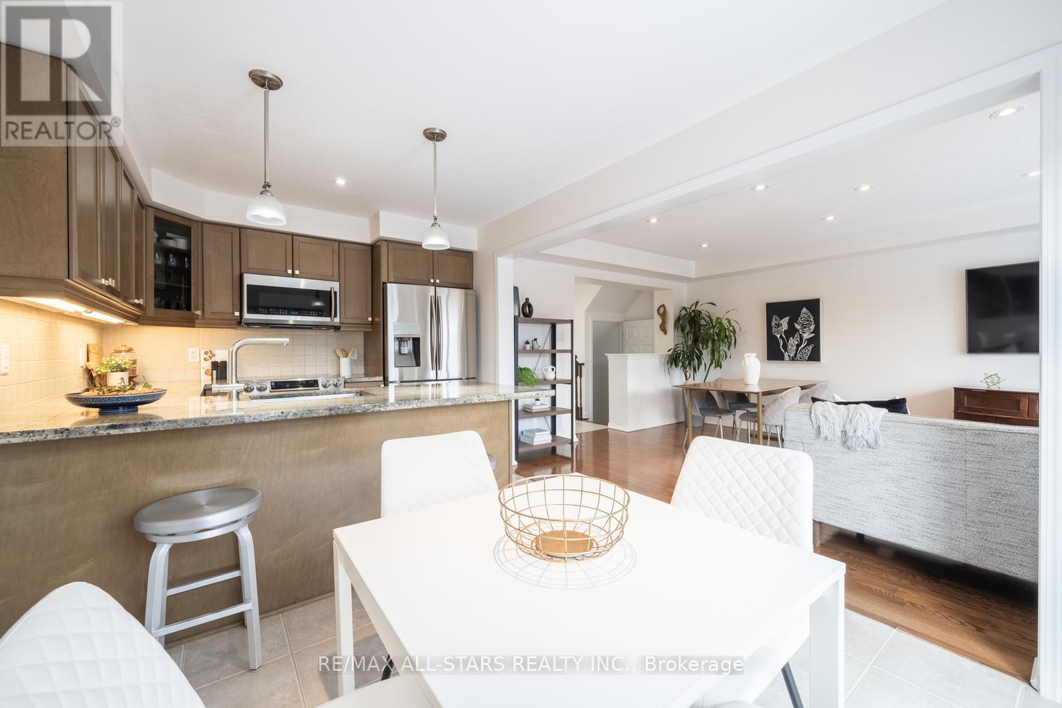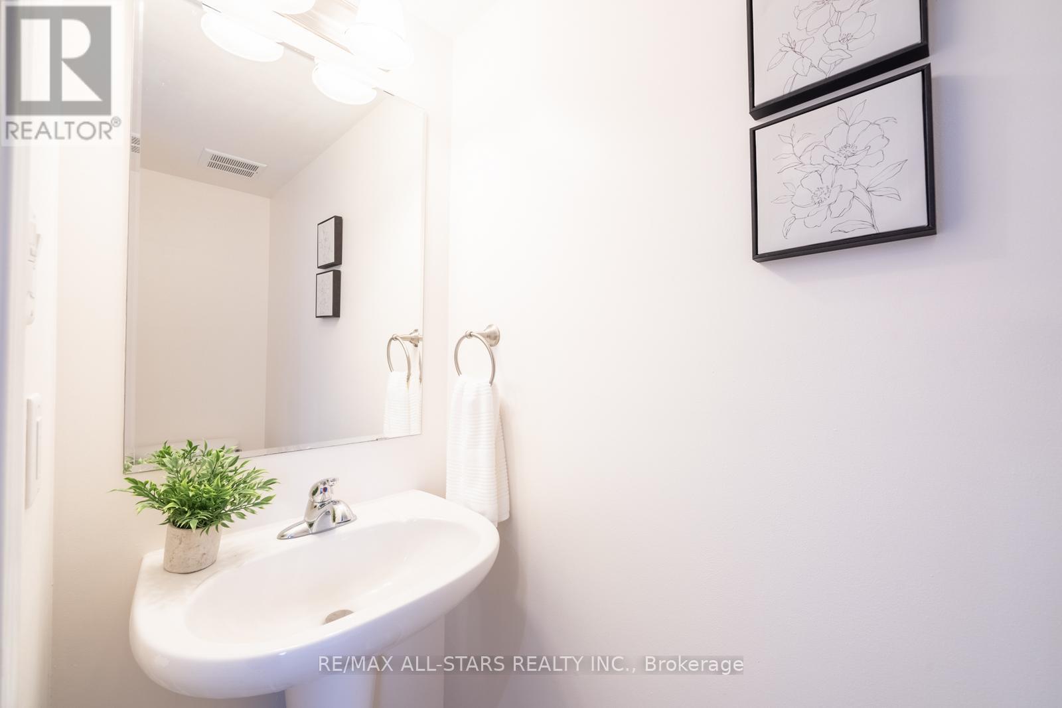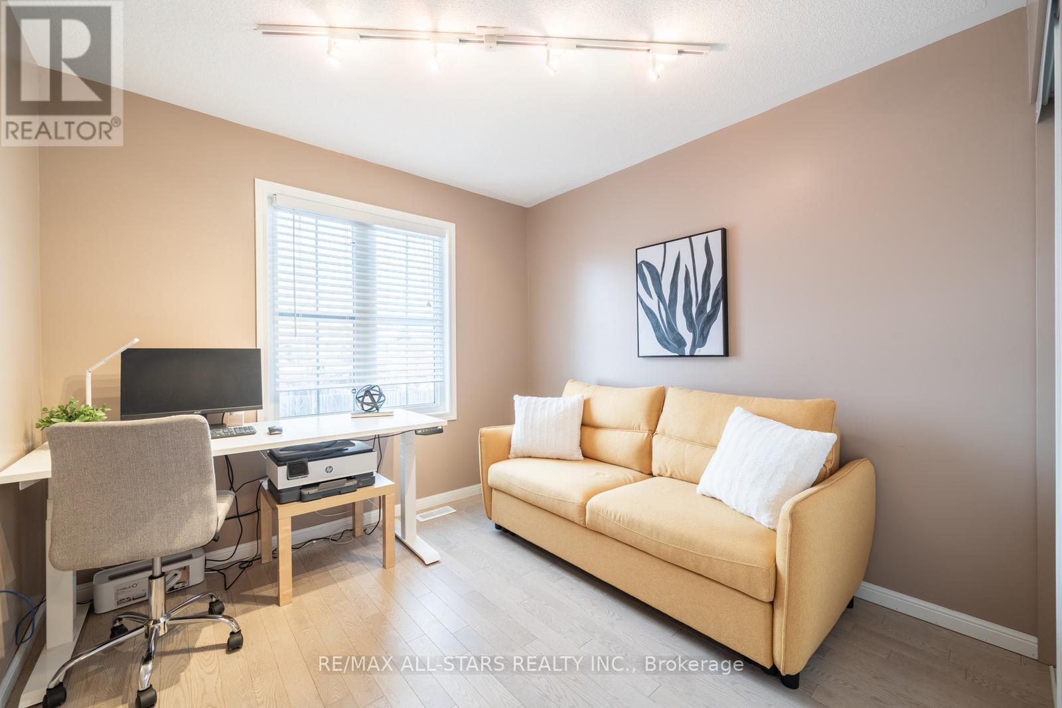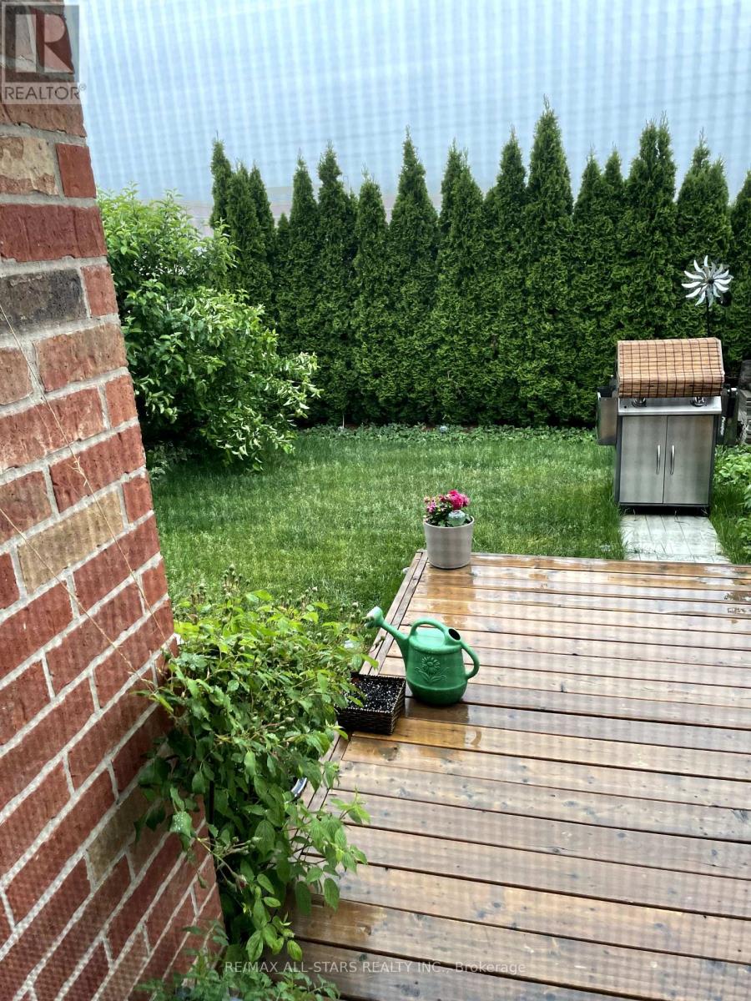78 Fernglen Crescent Whitchurch-Stouffville, Ontario L4A 3A4
$899,000
Beautifully maintained 3-bedroom, 3-bathroom townhome with a professionally finished basement in a family-friendly neighborhood, meticulously cared for by its original owners. Hardwood floors flow throughout the main and upper level, featuring bright, open spaces with pot lights perfect for relaxing or entertaining. The kitchen, truly the heart of this townhome, boasts a spacious layout with granite countertops, ample cabinetry, and a functional design that seamlessly blends style and practicality. Perfect for everything from preparing family meals to hosting gatherings, this inviting space is where memories are made. The updated bathrooms offer a spa-like feel. Upstairs you'll find three spacious bedrooms with ample storage, including a newly updated primary suite with a 3-piece ensuite.The newly finished basement, with durable vinyl flooring, offers a versatile space for work or play. Outside, enjoy a private backyard retreat with a deck and cedars.Conveniently located near St. Brendan's Catholic School, Stouffville District Secondary. Just 5 minutes from the Stouffville GO Station, GoodLife Fitness, Longo's, Metro, No Frills, Wal-mart ,Shoppers Drug Mart and so much more providing ultimate convenience.Don't miss this stunning home in a highly convenient and sought-after community! (id:24801)
Property Details
| MLS® Number | N11923627 |
| Property Type | Single Family |
| Community Name | Stouffville |
| Features | Carpet Free |
| ParkingSpaceTotal | 3 |
Building
| BathroomTotal | 3 |
| BedroomsAboveGround | 3 |
| BedroomsTotal | 3 |
| Appliances | Dishwasher, Dryer, Microwave, Refrigerator, Stove, Washer, Window Coverings |
| BasementDevelopment | Finished |
| BasementType | N/a (finished) |
| ConstructionStyleAttachment | Attached |
| CoolingType | Central Air Conditioning |
| ExteriorFinish | Brick |
| FlooringType | Ceramic, Hardwood, Vinyl |
| FoundationType | Concrete, Brick |
| HalfBathTotal | 1 |
| HeatingFuel | Natural Gas |
| HeatingType | Forced Air |
| StoriesTotal | 2 |
| SizeInterior | 1099.9909 - 1499.9875 Sqft |
| Type | Row / Townhouse |
| UtilityWater | Municipal Water |
Parking
| Attached Garage |
Land
| Acreage | No |
| Sewer | Sanitary Sewer |
| SizeDepth | 88 Ft ,7 In |
| SizeFrontage | 23 Ft |
| SizeIrregular | 23 X 88.6 Ft |
| SizeTotalText | 23 X 88.6 Ft |
Rooms
| Level | Type | Length | Width | Dimensions |
|---|---|---|---|---|
| Second Level | Primary Bedroom | 3.56 m | 4.22 m | 3.56 m x 4.22 m |
| Second Level | Bedroom 2 | 2.37 m | 1.49 m | 2.37 m x 1.49 m |
| Second Level | Bedroom 3 | 2.69 m | 4.47 m | 2.69 m x 4.47 m |
| Basement | Recreational, Games Room | 5.6 m | 3.07 m | 5.6 m x 3.07 m |
| Main Level | Kitchen | 2.9 m | 2.62 m | 2.9 m x 2.62 m |
| Main Level | Eating Area | 2.9 m | 2.62 m | 2.9 m x 2.62 m |
| Main Level | Dining Room | 3.48 m | 2.69 m | 3.48 m x 2.69 m |
| Main Level | Living Room | 3.33 m | 3.63 m | 3.33 m x 3.63 m |
Interested?
Contact us for more information
Dolores Trentadue
Salesperson
155 Mostar St #1-2
Stouffville, Ontario L4A 0G2
Sonya Torres
Salesperson
155 Mostar St #1-2
Stouffville, Ontario L4A 0G2













