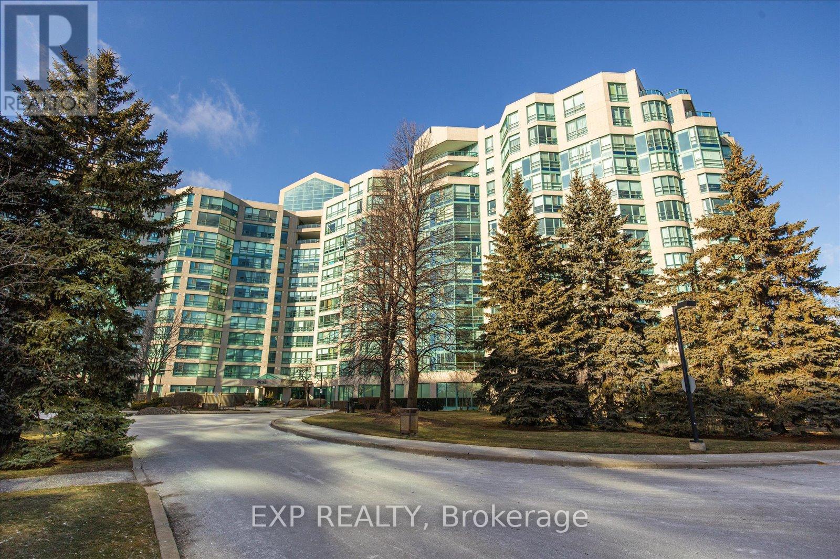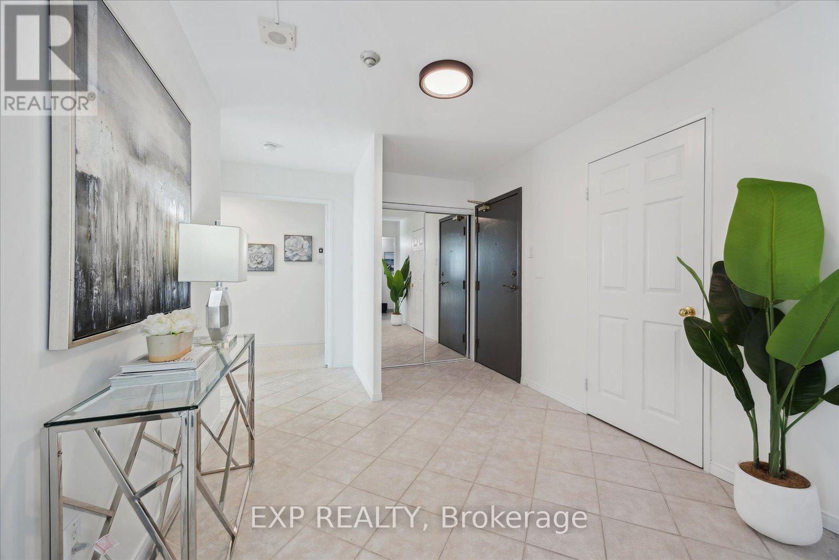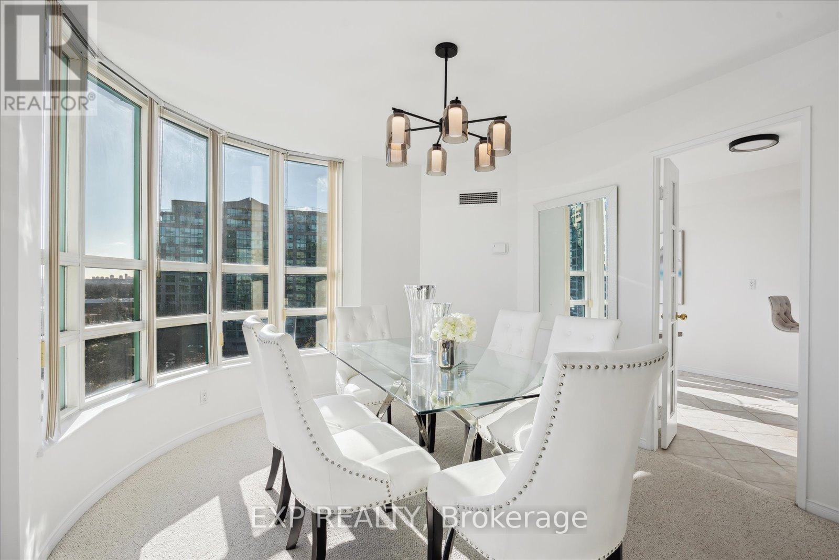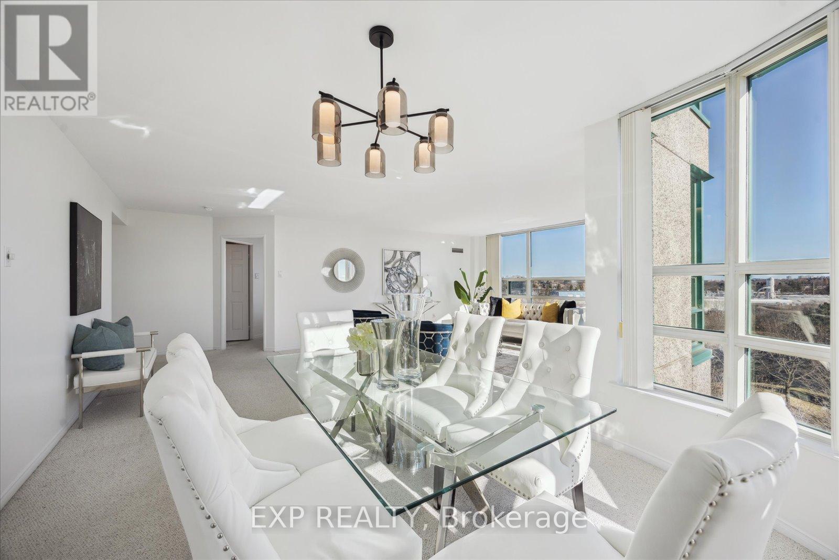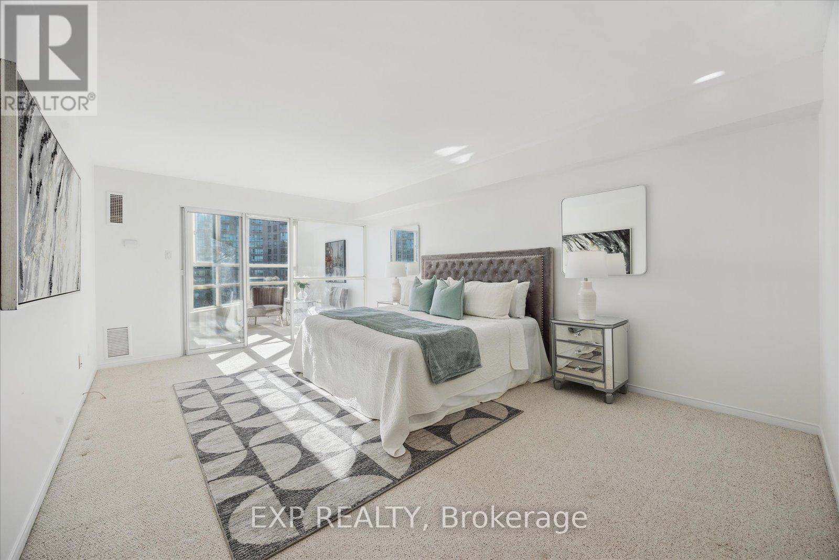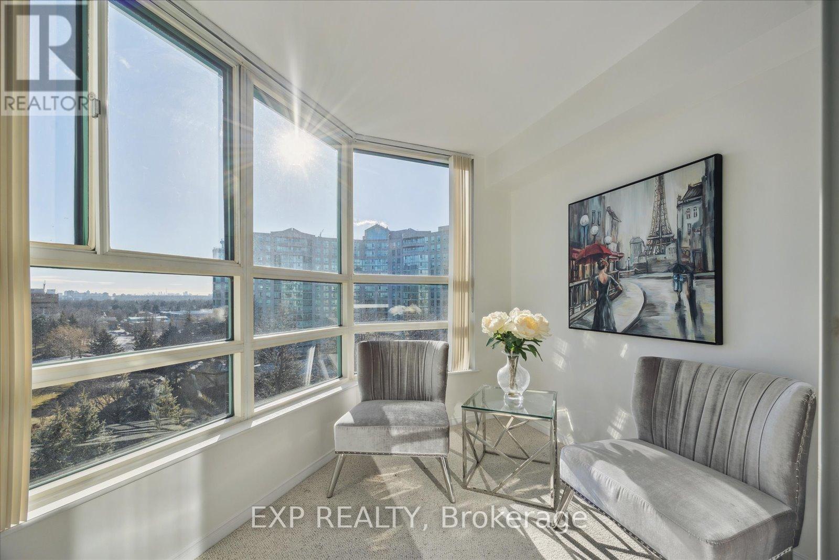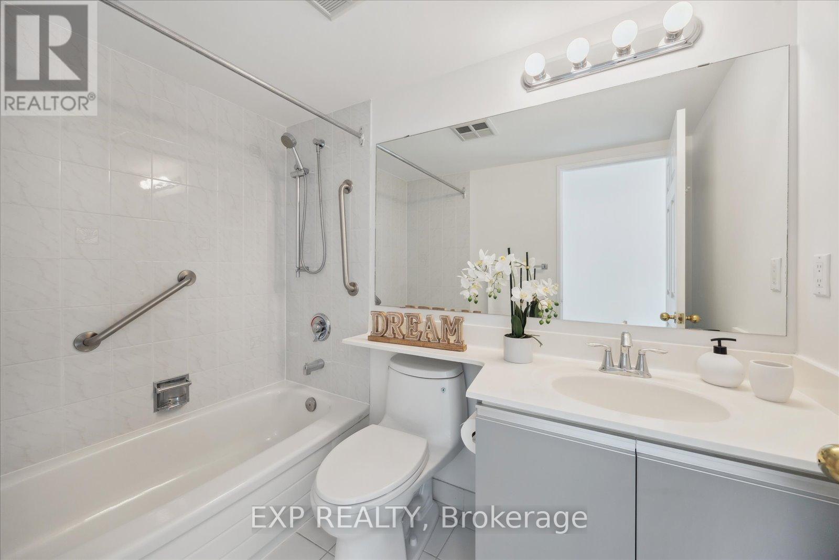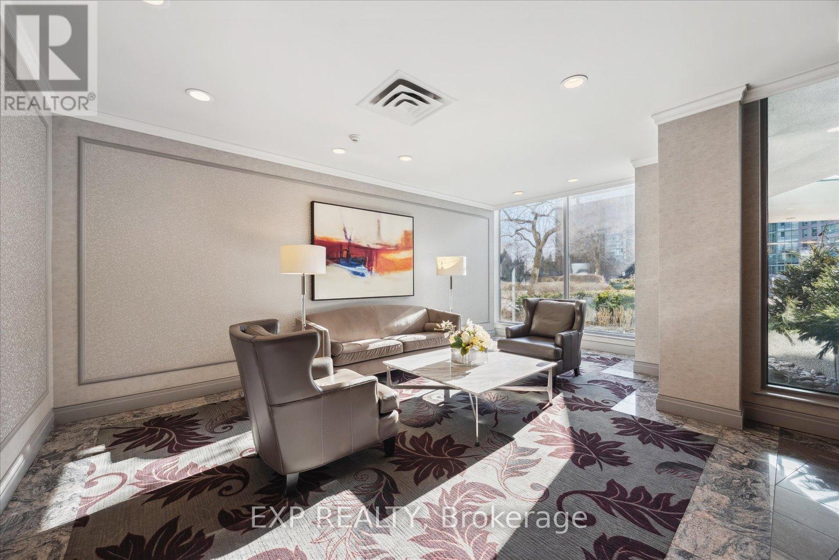705 - 7905 Bayview Avenue Markham, Ontario L3T 7N3
$1,100,000Maintenance, Heat, Electricity, Water, Cable TV, Parking, Common Area Maintenance, Insurance
$1,477.33 Monthly
Maintenance, Heat, Electricity, Water, Cable TV, Parking, Common Area Maintenance, Insurance
$1,477.33 MonthlyThis spectacular three-bedroom, four-bath condo is located in the iconic Landmark 3 building and offers 2,113 square feet of living space. It features a spacious living and dining room with panoramic views, a large family-sized kitchen, and three generously sized bedrooms, each with its own private en-suite bathroom. The condo also includes an underground parking space and an exclusive storage locker. With abundant windows, this home is filled with natural light and has been freshly painted, including smoothed ceilings throughout. Residents can enjoy a resort-style lifestyle with Landmark's luxurious, award-winning amenities, which include a 24-hour concierge, a beautifully renovated spa-style pool, renovated party room, a gym, a guest suite, tennis, pickleball, and squash courts, a theatre, a library, and ample guest parking. Conveniently located, the condo offers easy access to shops, restaurants, the Thornhill Community Centre and Square, public transport, and a direct bus to Finch Subway Station. Highways 7 and 407 are just minutes away, making it an ideal location for both work and leisure. **** EXTRAS **** New Fan coil units 2024. (id:24801)
Property Details
| MLS® Number | N11921898 |
| Property Type | Single Family |
| Community Name | Aileen-Willowbrook |
| CommunityFeatures | Pet Restrictions |
| Features | In Suite Laundry |
| ParkingSpaceTotal | 1 |
Building
| BathroomTotal | 4 |
| BedroomsAboveGround | 3 |
| BedroomsTotal | 3 |
| Amenities | Storage - Locker |
| Appliances | Dishwasher, Dryer, Microwave, Refrigerator, Stove, Washer, Window Coverings |
| CoolingType | Central Air Conditioning |
| FlooringType | Carpeted, Ceramic |
| HalfBathTotal | 1 |
| HeatingFuel | Natural Gas |
| HeatingType | Forced Air |
| SizeInterior | 1999.983 - 2248.9813 Sqft |
| Type | Apartment |
Parking
| Underground |
Land
| Acreage | No |
Rooms
| Level | Type | Length | Width | Dimensions |
|---|---|---|---|---|
| Flat | Living Room | 6.87 m | 5.66 m | 6.87 m x 5.66 m |
| Flat | Dining Room | 3.23 m | 1.95 m | 3.23 m x 1.95 m |
| Flat | Kitchen | 4.18 m | 2.77 m | 4.18 m x 2.77 m |
| Flat | Eating Area | 4.06 m | 3.31 m | 4.06 m x 3.31 m |
| Flat | Primary Bedroom | 8.54 m | 3.67 m | 8.54 m x 3.67 m |
| Flat | Bedroom 2 | 5.76 m | 3.37 m | 5.76 m x 3.37 m |
| Flat | Bedroom 3 | 7.82 m | 3.24 m | 7.82 m x 3.24 m |
| Flat | Sunroom | 3.22 m | 2.53 m | 3.22 m x 2.53 m |
| Flat | Laundry Room | 1.83 m | 0.78 m | 1.83 m x 0.78 m |
Interested?
Contact us for more information
Paul William Keeler
Salesperson
4711 Yonge St 10/flr Ste B
Toronto, Ontario M2N 6K8
Titus Jean-Baptiste
Salesperson
4711 Yonge St 10th Flr, 106430
Toronto, Ontario M2N 6K8


