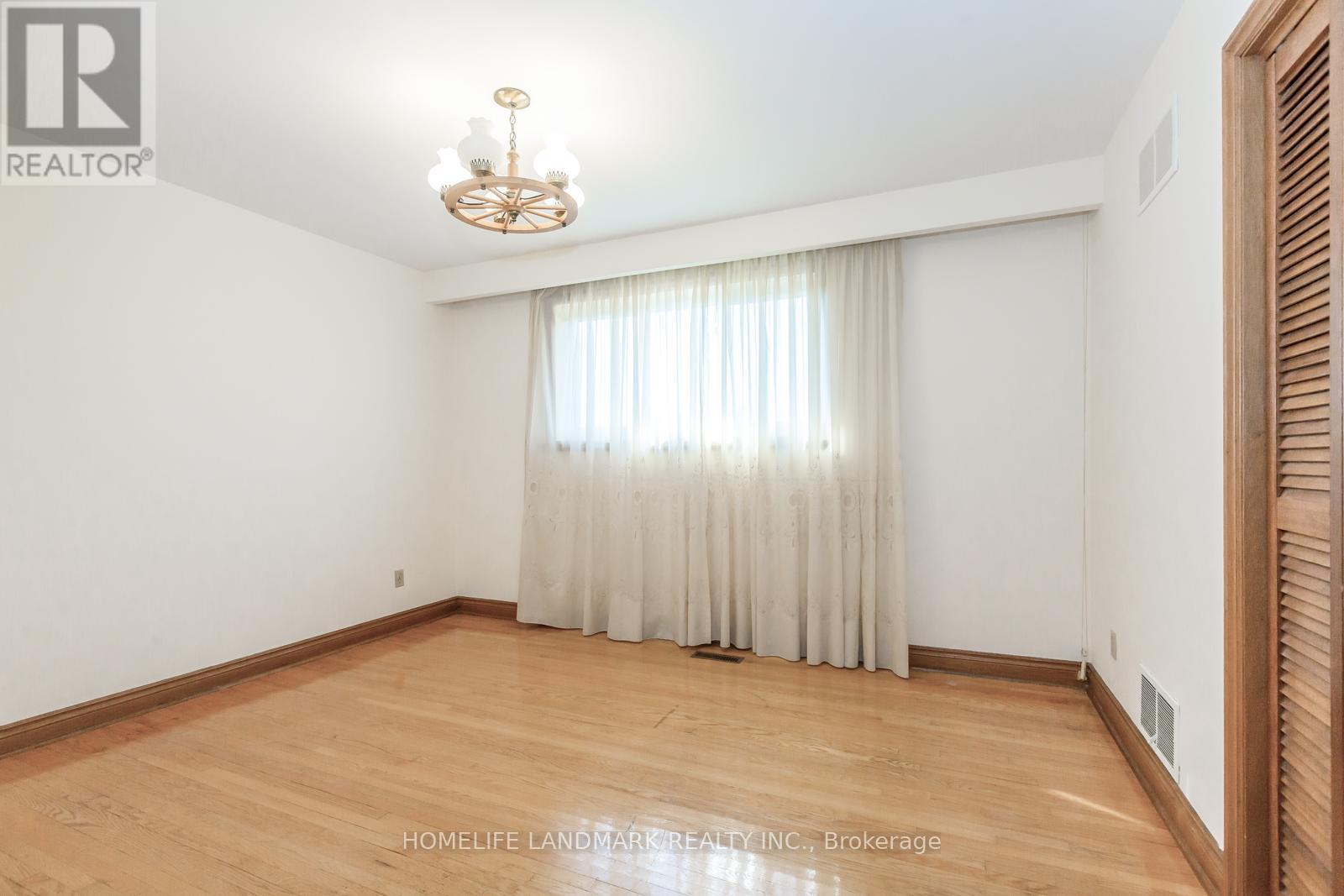95 Poplar Heights Drive Toronto, Ontario M9A 4Z3
$5,700 Monthly
Exceptional Detached Home in a Prime Neighborhood Near St. George's Golf Course! Nestled in a highly sought-after community, this fantastic home offers unparalleled convenience and charm. Located steps from public transit and minutes to major highways (401, 427, 409, 403) and the airport, it's also close to top-rated schools.Featuring a welcoming porch and grand foyer, the home boasts spacious rooms with hardwood floors throughout. The eat-in kitchen provides ample space for family gatherings, while the master bedroom includes a luxurious 4-piece ensuite and an expansive balcony perfect for outdoor relaxation.The finished basement, with its separate entrance, includes a large game room, wet bar, and pool and tennis tables, offering the ultimate entertainment space.This home seamlessly combines an unbeatable location, generous living space, and modern comforts making it an ideal choice for large families! **EXTRAS** S.S Fridge, Stove, Built-In Dishwasher, Washer And Dryer. All Electric Fixtures, Gas Furnace (2006), Updated Windows. Large 2 Car Garage With Garage Door Opener. (id:24801)
Property Details
| MLS® Number | W11896264 |
| Property Type | Single Family |
| Community Name | Edenbridge-Humber Valley |
| Amenities Near By | Park, Public Transit, Schools |
| Community Features | Community Centre |
| Parking Space Total | 4 |
Building
| Bathroom Total | 4 |
| Bedrooms Above Ground | 4 |
| Bedrooms Total | 4 |
| Appliances | Water Heater, Dishwasher, Dryer, Garage Door Opener, Refrigerator, Stove, Washer |
| Basement Development | Finished |
| Basement Features | Separate Entrance |
| Basement Type | N/a (finished) |
| Construction Style Attachment | Detached |
| Cooling Type | Central Air Conditioning |
| Exterior Finish | Brick |
| Fireplace Present | Yes |
| Flooring Type | Hardwood, Porcelain Tile, Parquet |
| Foundation Type | Concrete |
| Heating Fuel | Natural Gas |
| Heating Type | Forced Air |
| Stories Total | 2 |
| Type | House |
| Utility Water | Municipal Water |
Parking
| Attached Garage | |
| Garage |
Land
| Acreage | No |
| Land Amenities | Park, Public Transit, Schools |
| Sewer | Sanitary Sewer |
| Size Depth | 113 Ft |
| Size Frontage | 55 Ft |
| Size Irregular | 55 X 113 Ft |
| Size Total Text | 55 X 113 Ft |
Rooms
| Level | Type | Length | Width | Dimensions |
|---|---|---|---|---|
| Second Level | Bedroom | 3.93 m | 4.27 m | 3.93 m x 4.27 m |
| Second Level | Primary Bedroom | 4.75 m | 4.45 m | 4.75 m x 4.45 m |
| Second Level | Bedroom | 4.24 m | 4.26 m | 4.24 m x 4.26 m |
| Second Level | Bedroom | 3.93 m | 3.35 m | 3.93 m x 3.35 m |
| Basement | Great Room | 9.75 m | 6.82 m | 9.75 m x 6.82 m |
| Basement | Games Room | 4.68 m | 3.55 m | 4.68 m x 3.55 m |
| Main Level | Foyer | 7.1 m | 4.8 m | 7.1 m x 4.8 m |
| Main Level | Living Room | 6.1 m | 3.96 m | 6.1 m x 3.96 m |
| Main Level | Dining Room | 4.15 m | 3.96 m | 4.15 m x 3.96 m |
| Main Level | Kitchen | 5.79 m | 3.35 m | 5.79 m x 3.35 m |
| Main Level | Family Room | 5.49 m | 3.66 m | 5.49 m x 3.66 m |
| Main Level | Laundry Room | 3.1 m | 3.45 m | 3.1 m x 3.45 m |
Contact Us
Contact us for more information
David Yang
Salesperson
(647) 289-8889
www.davidyang5868.com
1943 Ironoak Way #203
Oakville, Ontario L6H 3V7
(905) 615-1600
(905) 615-1601
www.homelifelandmark.com/

























