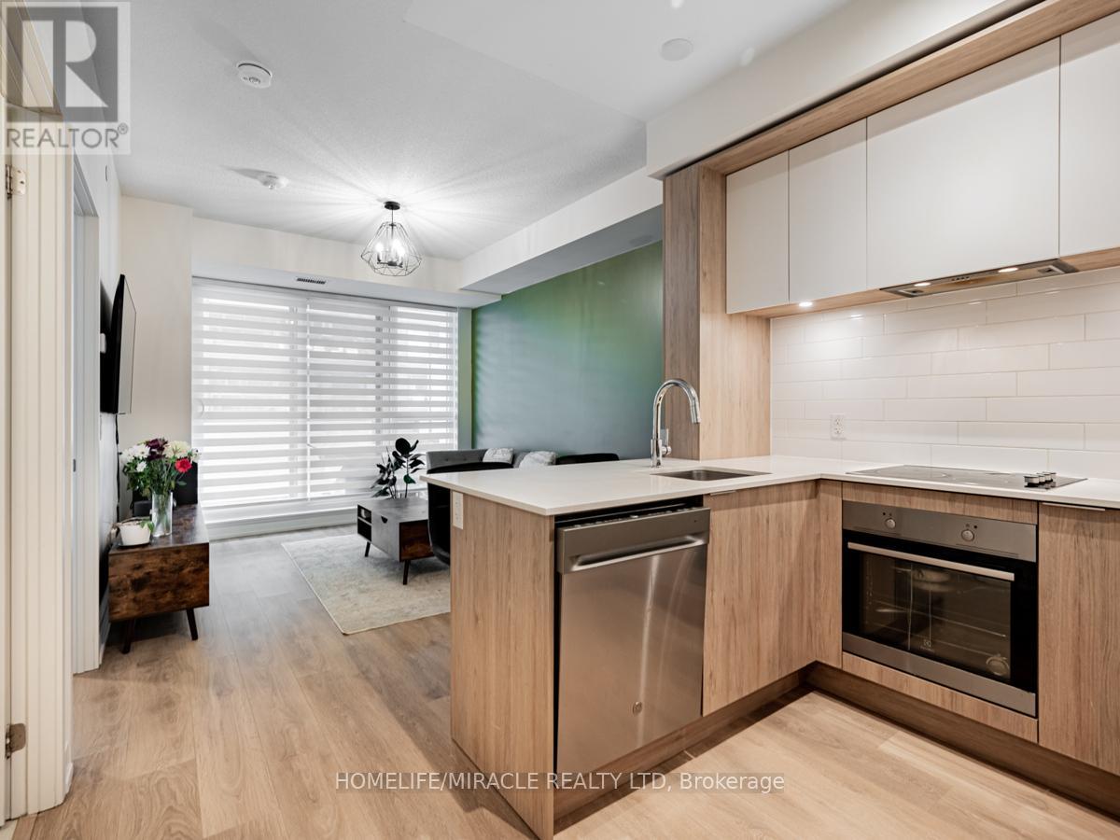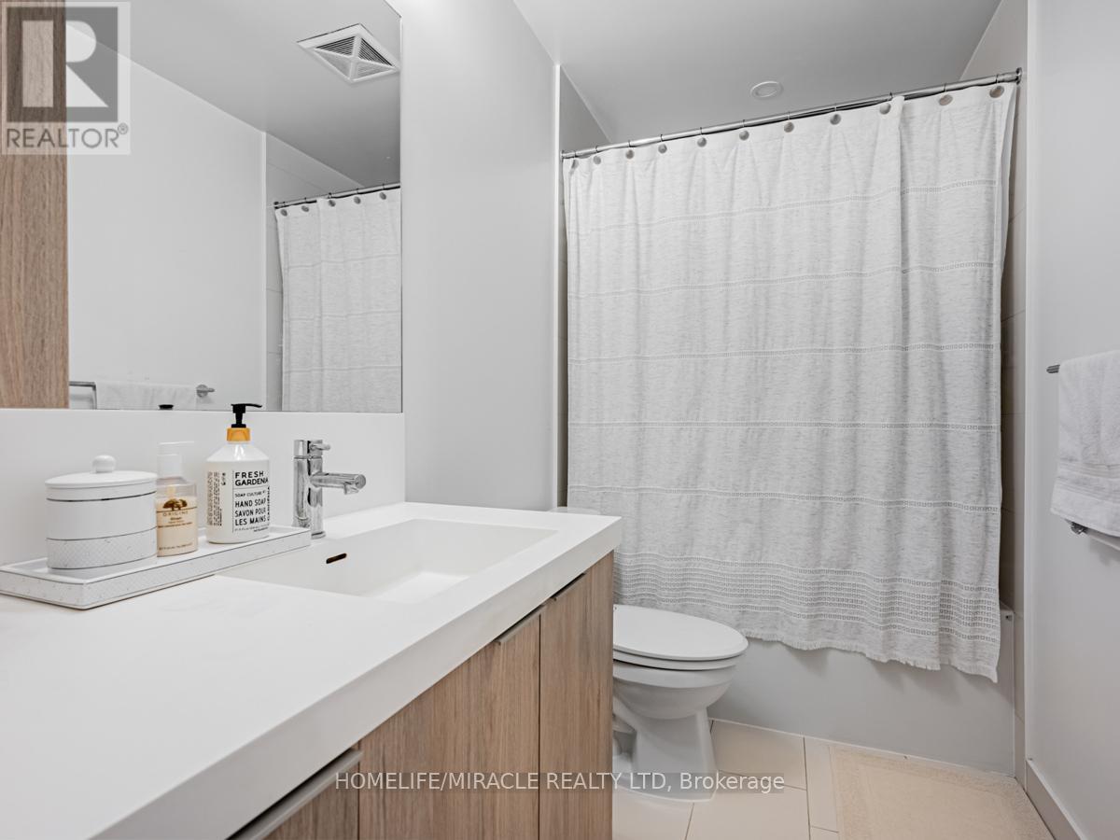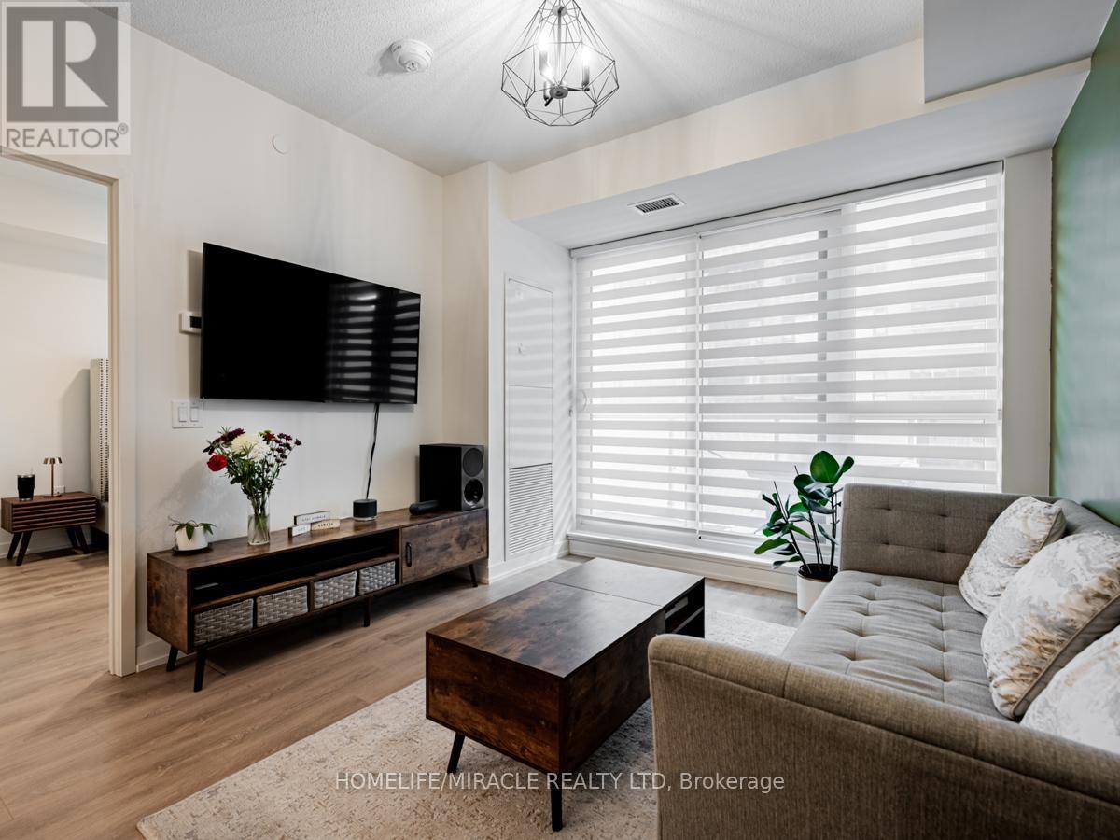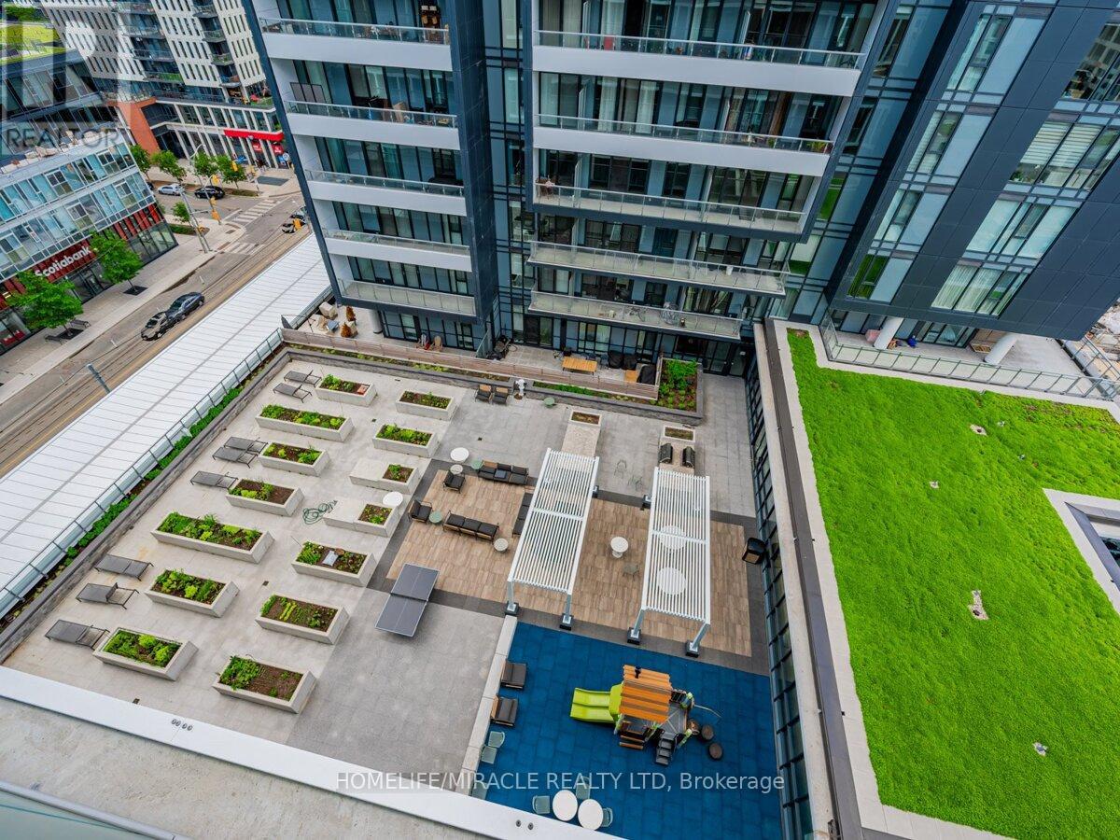606 - 34 Tubman Avenue Toronto, Ontario M5A 0R2
$591,000Maintenance, Heat, Common Area Maintenance, Insurance, Water, Parking
$502 Monthly
Maintenance, Heat, Common Area Maintenance, Insurance, Water, Parking
$502 MonthlyStunning 1+1 Bed 1 Bath Condo At The Beautiful Boutique Condos In The Heart Of Regent Park. Built By The Daniels Corporation, This Open Concept Unit Has It All; Upgraded Light Fixtures, 9 Ft. Ceilings, Flr To Ceiling Windows, Spacious Den/Office Space - Or Easily Convert It Into A Second Bedroom! Bright Kitchen W/Integrated Appl, Center Island, Quartz Countertops, Under mount Sink & Custom Backsplash. Well-Sized Master Bdrm W/Double Mirrored Closet And Flr To Ceiling Windows, and upgraded custom closets. Amenities Intl: Gym, Yoga Room, Games Room, Visitor Parking, Children's Play Area, Guest Suites, Party Room, Bike Storage, Rooftop Patio/BBQ Area And 24 Hr Concierge. Excellent Location Close To The DVP, Public Transit, Parks, Schools, Shopping, Restaurants And More. **** EXTRAS **** Low Maintenance Fees Including Heat And Water. One Locker, One reserved/assigned parking. (id:24801)
Property Details
| MLS® Number | C11923520 |
| Property Type | Single Family |
| Community Name | Regent Park |
| CommunityFeatures | Pet Restrictions |
| Features | Balcony, Carpet Free, In Suite Laundry |
| ParkingSpaceTotal | 1 |
Building
| BathroomTotal | 1 |
| BedroomsAboveGround | 1 |
| BedroomsBelowGround | 1 |
| BedroomsTotal | 2 |
| Amenities | Security/concierge, Exercise Centre, Recreation Centre, Storage - Locker |
| Appliances | Range, Cooktop, Dishwasher, Dryer, Microwave, Oven, Refrigerator, Washer, Window Coverings |
| CoolingType | Central Air Conditioning |
| ExteriorFinish | Brick |
| FireProtection | Alarm System, Monitored Alarm, Smoke Detectors |
| FlooringType | Laminate, Ceramic |
| HeatingFuel | Natural Gas |
| HeatingType | Forced Air |
| SizeInterior | 599.9954 - 698.9943 Sqft |
| Type | Apartment |
Parking
| Underground |
Land
| Acreage | No |
Rooms
| Level | Type | Length | Width | Dimensions |
|---|---|---|---|---|
| Flat | Bedroom | 2.86 m | 2.95 m | 2.86 m x 2.95 m |
| Flat | Dining Room | 3.26 m | 3.96 m | 3.26 m x 3.96 m |
| Flat | Den | 2.22 m | 2.13 m | 2.22 m x 2.13 m |
| Flat | Kitchen | Measurements not available | ||
| Flat | Bathroom | Measurements not available |
https://www.realtor.ca/real-estate/27802398/606-34-tubman-avenue-toronto-regent-park-regent-park
Interested?
Contact us for more information
Amarjeet Randhawa
Salesperson
821 Bovaird Dr West #31
Brampton, Ontario L6X 0T9







































