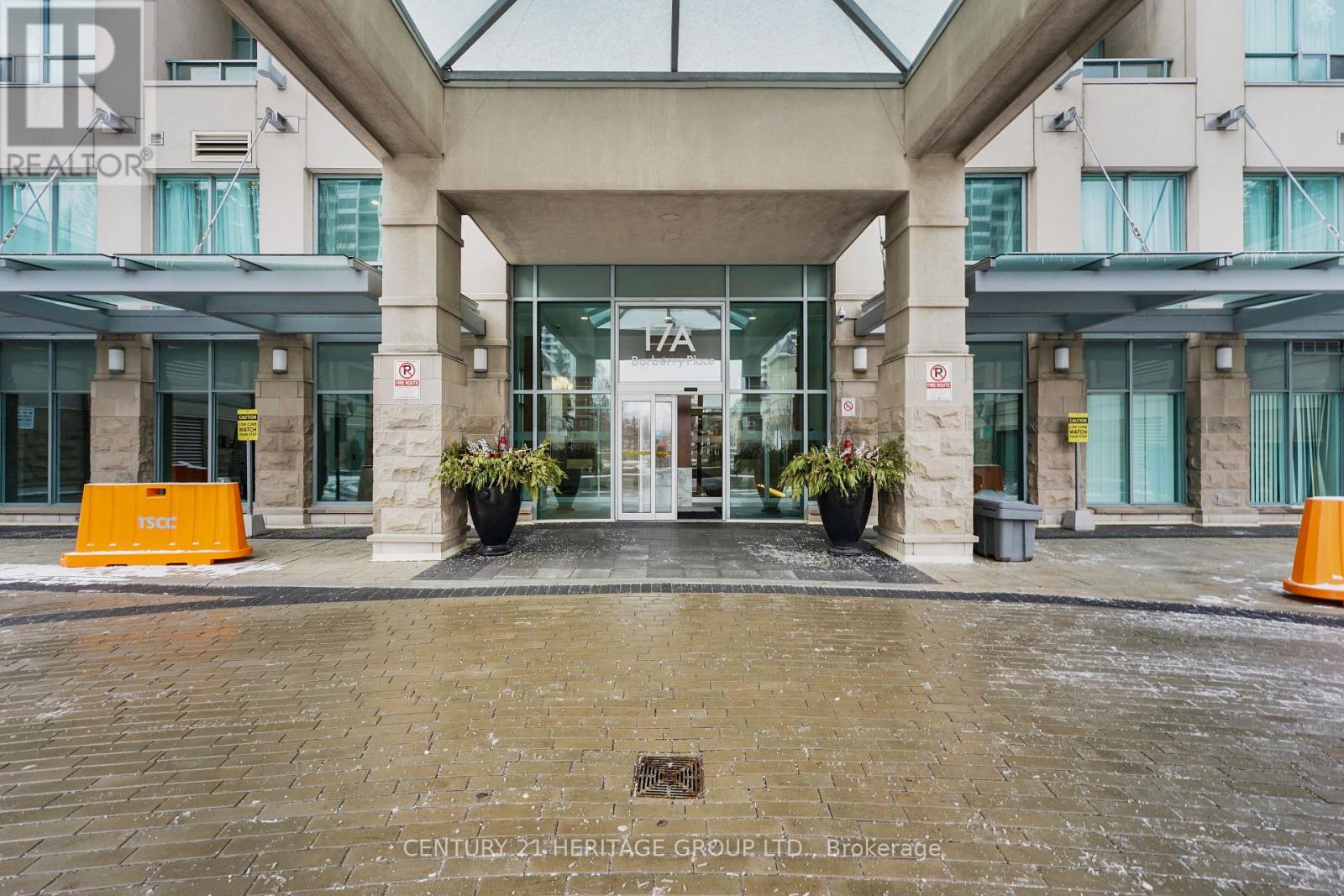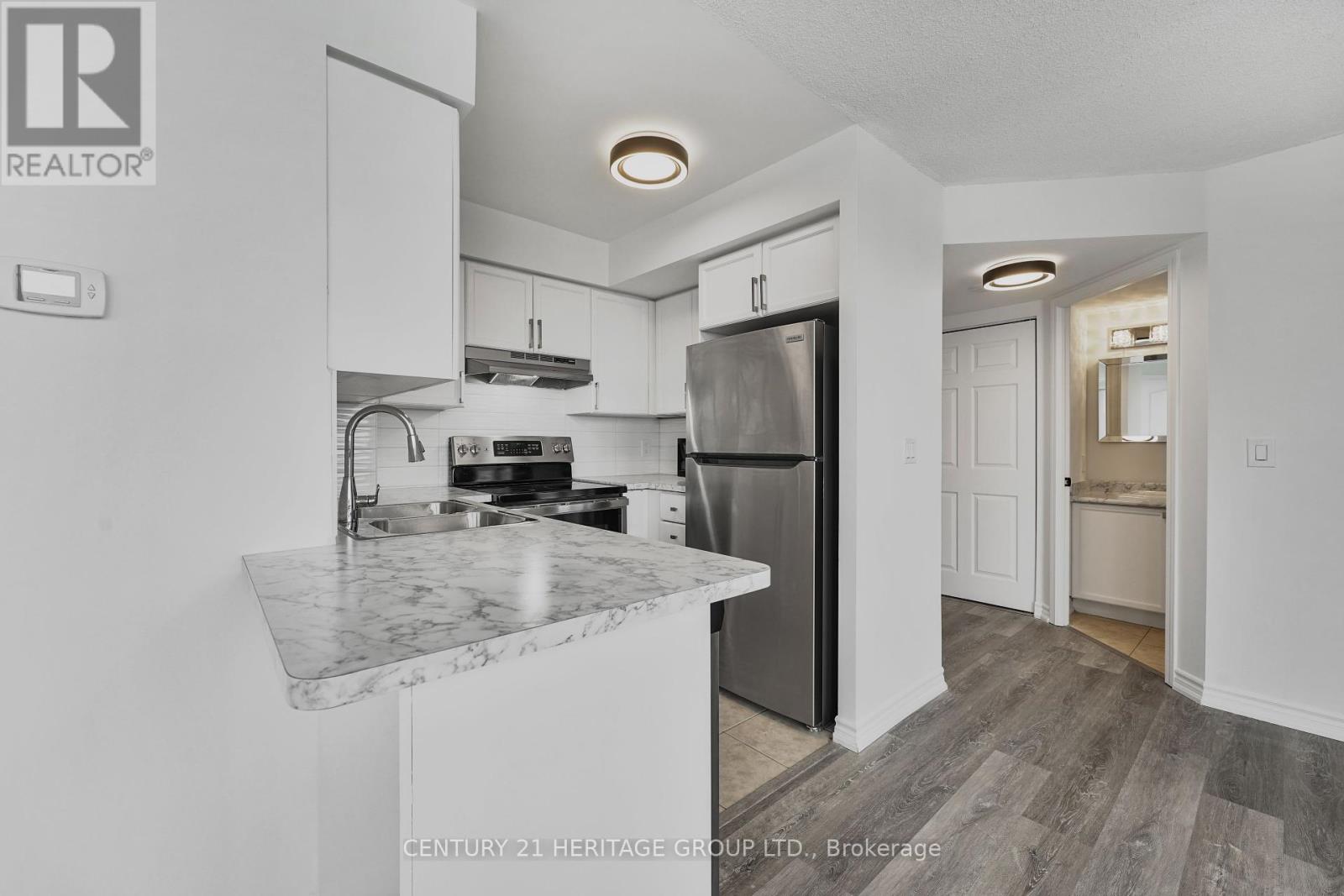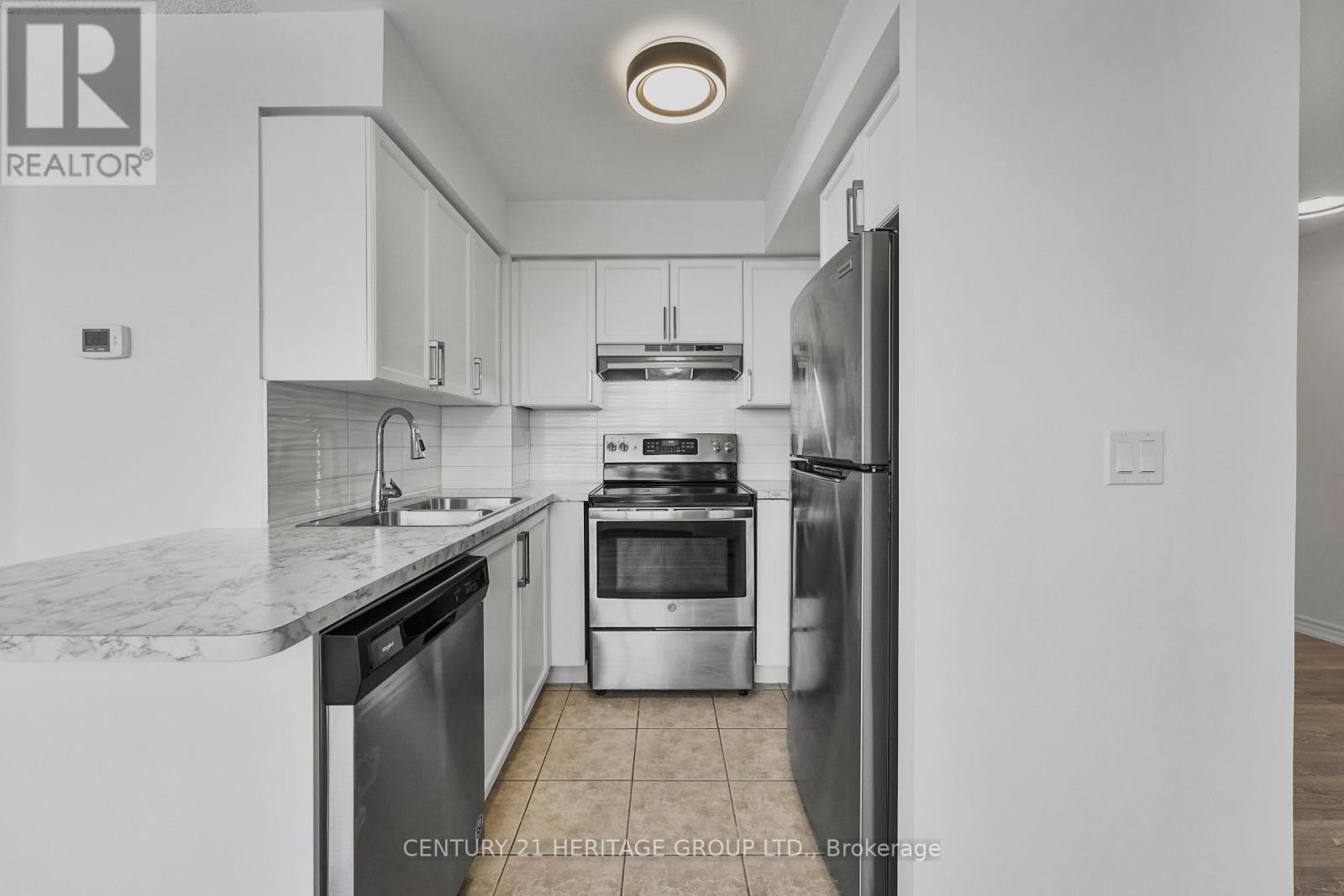1802 - 17 Barberry Place Toronto, Ontario M2K 3E2
$565,000Maintenance, Common Area Maintenance, Heat, Insurance, Parking, Water
$503.37 Monthly
Maintenance, Common Area Maintenance, Heat, Insurance, Parking, Water
$503.37 MonthlyStunning renovated Corner 1-Bedroom Condo with Panoramic Views!More than 25K cost for renovation.This bright and specious 1-bedroom corner unit offers over 180 degrees of breathtaking views. Located in a prime area, it features modern updates throughout, making it the perfect home or investment opportunity. Updated Appliances: Refrigerator, stove, and dishwasher all replaced in 2022. Hood 2025 New Flooring: Brand new Flooring 2024. All keys,outlets,and thermostat control panel replaced 2025Custom Lighting: All lighting fixtures were updated in 2025 Kitchen Updates: Brand new kitchen countertops, backsplash, sink, Hood, and faucet 2025.Bathroom Renovation: Completely renovated bathroom with new vanity,faucet,mirror,lighting,sink, countertop, and custom tub glass (2025).Freshly Painted: The entire unit has been freshly painted in 2025, offering a clean, move-in ready. This condo is Steps to Subway, TTC, Bayview Village, Highway, Park, Banks, Restaurant, Shops, LCBO, and more. **** EXTRAS **** Fridge, Stove, Dishwasher. Washer & Dryer,Hood All Elf's & All Window Coverings. B/l Customizes shoe shelf in Foyer, B/l Wardrobe in living room, and customized Closet in Bedroom. One parking and One Locker are included. (id:24801)
Property Details
| MLS® Number | C11923371 |
| Property Type | Single Family |
| Community Name | Bayview Village |
| AmenitiesNearBy | Park, Public Transit |
| CommunityFeatures | Pet Restrictions |
| Features | Balcony, In Suite Laundry |
| ParkingSpaceTotal | 1 |
| PoolType | Indoor Pool |
Building
| BathroomTotal | 1 |
| BedroomsAboveGround | 1 |
| BedroomsTotal | 1 |
| Amenities | Security/concierge, Exercise Centre, Party Room, Recreation Centre, Visitor Parking, Storage - Locker |
| CoolingType | Central Air Conditioning |
| ExteriorFinish | Concrete |
| FlooringType | Ceramic |
| HeatingFuel | Natural Gas |
| HeatingType | Forced Air |
| SizeInterior | 499.9955 - 598.9955 Sqft |
| Type | Apartment |
Parking
| Underground |
Land
| Acreage | No |
| LandAmenities | Park, Public Transit |
Rooms
| Level | Type | Length | Width | Dimensions |
|---|---|---|---|---|
| Main Level | Living Room | 5.23 m | 3.1 m | 5.23 m x 3.1 m |
| Main Level | Dining Room | 5.23 m | 3.1 m | 5.23 m x 3.1 m |
| Main Level | Kitchen | 2.39 m | 2.31 m | 2.39 m x 2.31 m |
| Main Level | Bedroom | 3.46 m | 3.16 m | 3.46 m x 3.16 m |
| Main Level | Foyer | 4.72 m | 1.33 m | 4.72 m x 1.33 m |
Interested?
Contact us for more information
Saeed Abouzarjomehri
Salesperson
7330 Yonge Street #116
Thornhill, Ontario L4J 7Y7






























