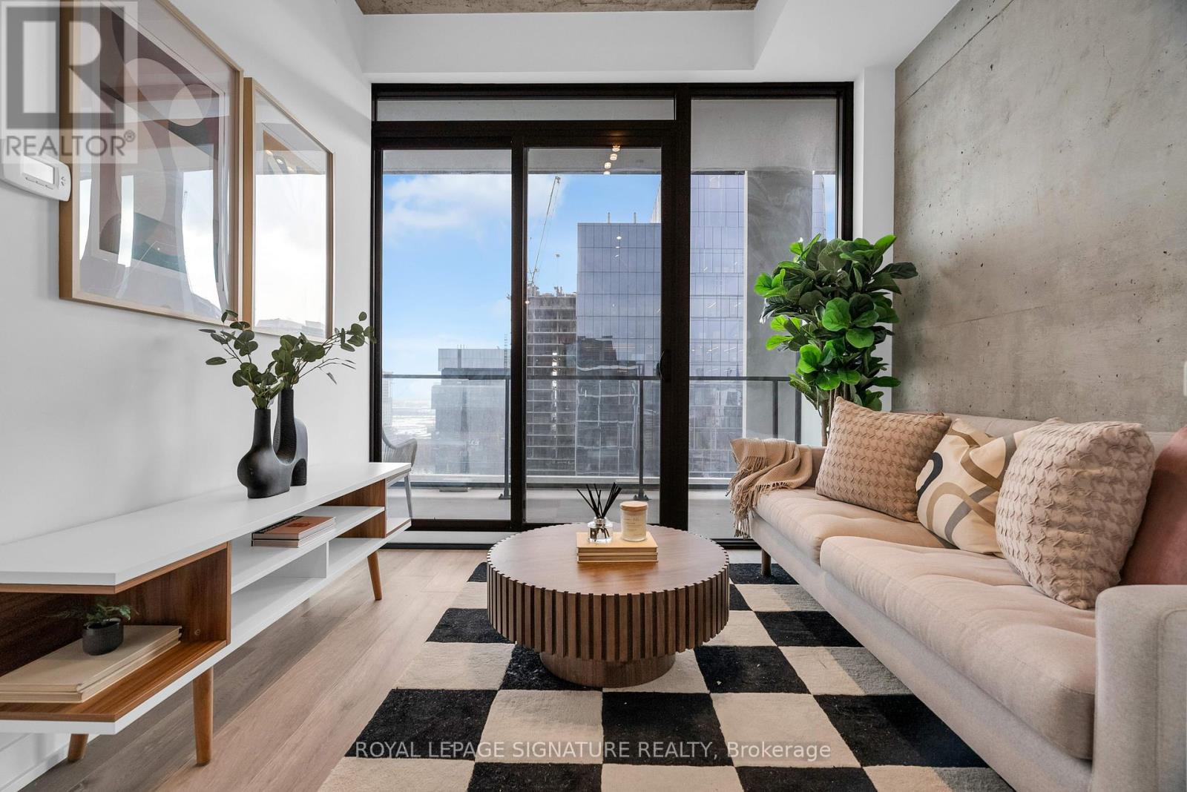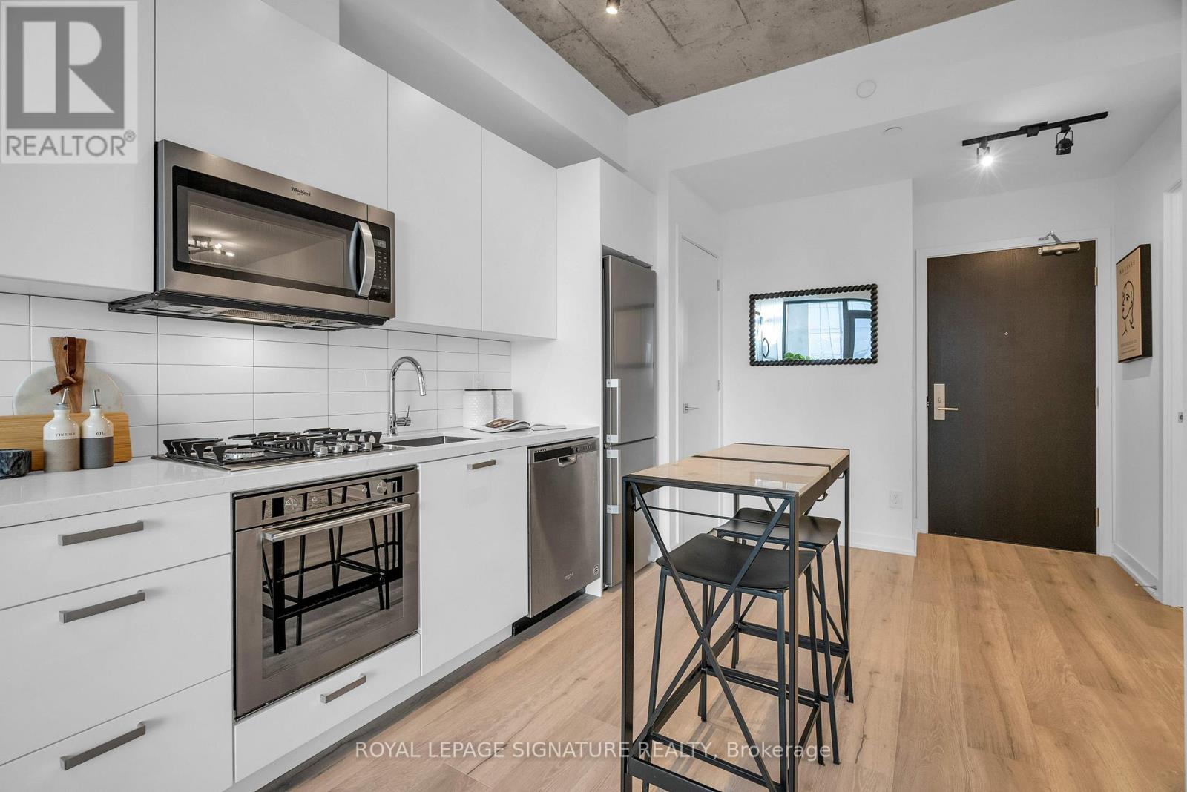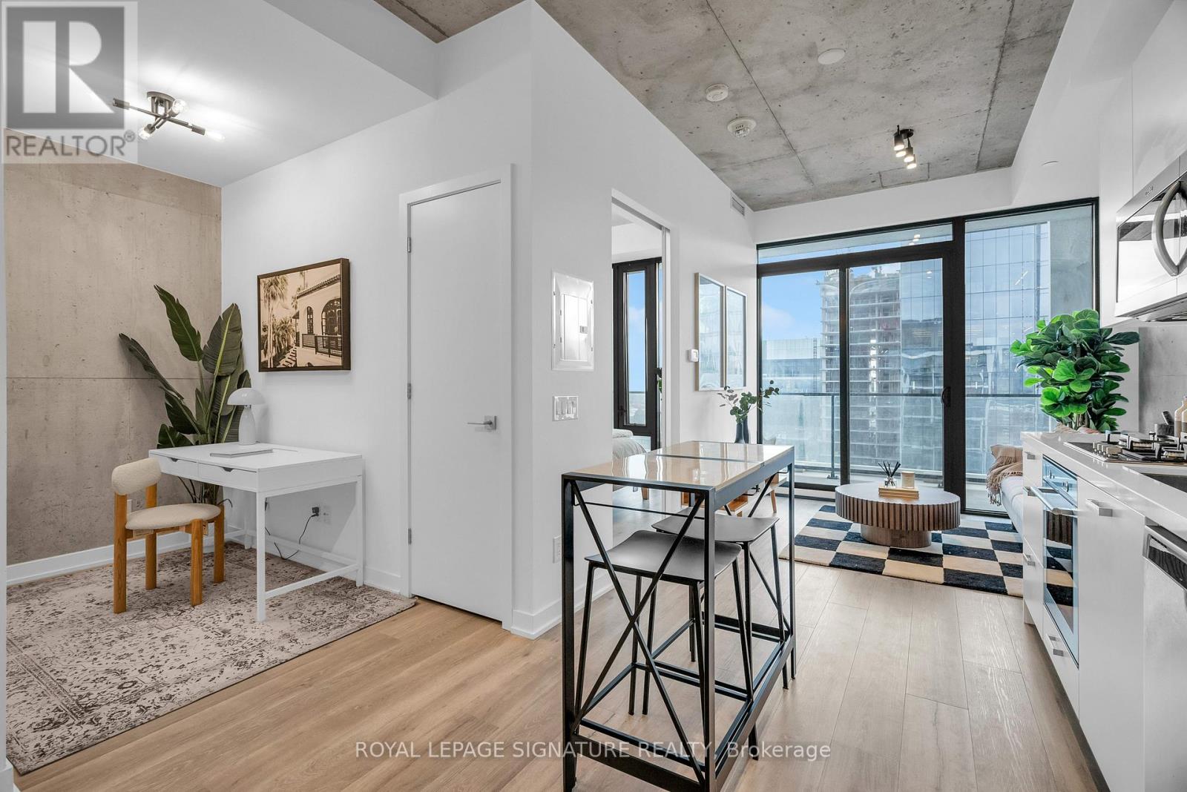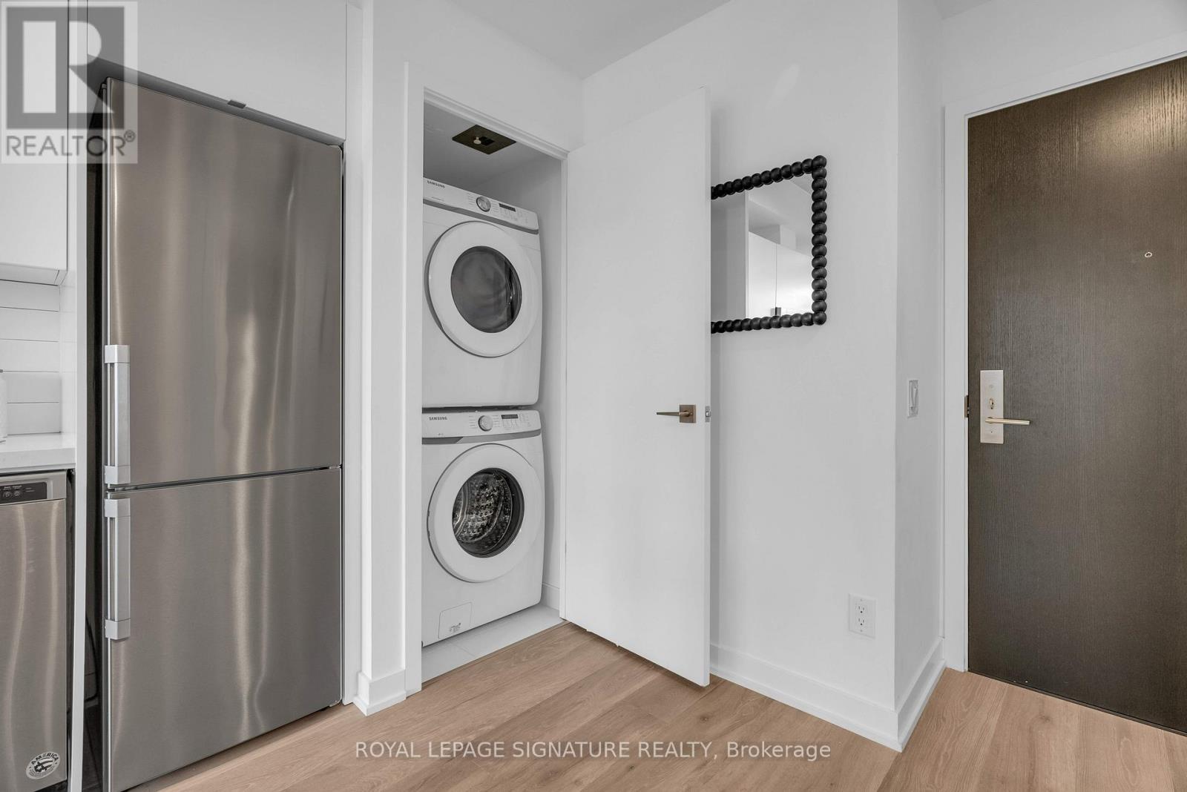2207 - 55 Ontario Street Toronto, Ontario M5A 0T8
$610,000Maintenance, Water, Common Area Maintenance, Insurance
$436.19 Monthly
Maintenance, Water, Common Area Maintenance, Insurance
$436.19 MonthlyBright and sophisticated 1-Bedroom + Den, ideal for a home office, with stunning unobstructed south-facing views and rare 10 ft concrete ceilings! Featuring luxury finishes throughout, including hardwood floors, a sleek modern kitchen with stainless steel appliances, stone countertops, and a gas cooktop. The spa-like bathroom boasts elegant marble flooring and shower walls, completing this chic urban retreat. Balcony Has Gas Hookup For Bbq. Walking Distance To Transit, Restaurants, Cafes, St. Lawrence Market, King Streetcars, George Brown College, Etc. Easy Access To Hwy. **** EXTRAS **** Bldg Amenities Include Concierge, Large Rooftop Terrace, Outdoor Pool, Gym, Party Rm. (id:24801)
Open House
This property has open houses!
12:00 pm
Ends at:4:00 pm
12:00 pm
Ends at:4:00 pm
Property Details
| MLS® Number | C11923406 |
| Property Type | Single Family |
| Community Name | Moss Park |
| AmenitiesNearBy | Hospital, Park, Public Transit, Schools |
| CommunityFeatures | Pet Restrictions, Community Centre |
| Features | Balcony |
| PoolType | Outdoor Pool |
Building
| BathroomTotal | 1 |
| BedroomsAboveGround | 1 |
| BedroomsBelowGround | 1 |
| BedroomsTotal | 2 |
| Amenities | Security/concierge, Exercise Centre, Party Room, Storage - Locker |
| Appliances | Cooktop, Dishwasher, Dryer, Microwave, Oven, Refrigerator, Washer |
| CoolingType | Central Air Conditioning |
| ExteriorFinish | Brick Facing, Concrete |
| FlooringType | Hardwood |
| HeatingFuel | Natural Gas |
| HeatingType | Heat Pump |
| SizeInterior | 499.9955 - 598.9955 Sqft |
| Type | Apartment |
Parking
| Underground |
Land
| Acreage | No |
| LandAmenities | Hospital, Park, Public Transit, Schools |
Rooms
| Level | Type | Length | Width | Dimensions |
|---|---|---|---|---|
| Flat | Living Room | 6.5 m | 3.2 m | 6.5 m x 3.2 m |
| Flat | Dining Room | 6.5 m | 3.2 m | 6.5 m x 3.2 m |
| Flat | Kitchen | 6.5 m | 3.2 m | 6.5 m x 3.2 m |
| Flat | Primary Bedroom | 3 m | 2.92 m | 3 m x 2.92 m |
| Flat | Den | 2.38 m | 1 m | 2.38 m x 1 m |
https://www.realtor.ca/real-estate/27801873/2207-55-ontario-street-toronto-moss-park-moss-park
Interested?
Contact us for more information
Elena Saradidis
Salesperson
495 Wellington St W #100
Toronto, Ontario M5V 1G1
Michele Pedro
Salesperson
495 Wellington St W #100
Toronto, Ontario M5V 1G1






















