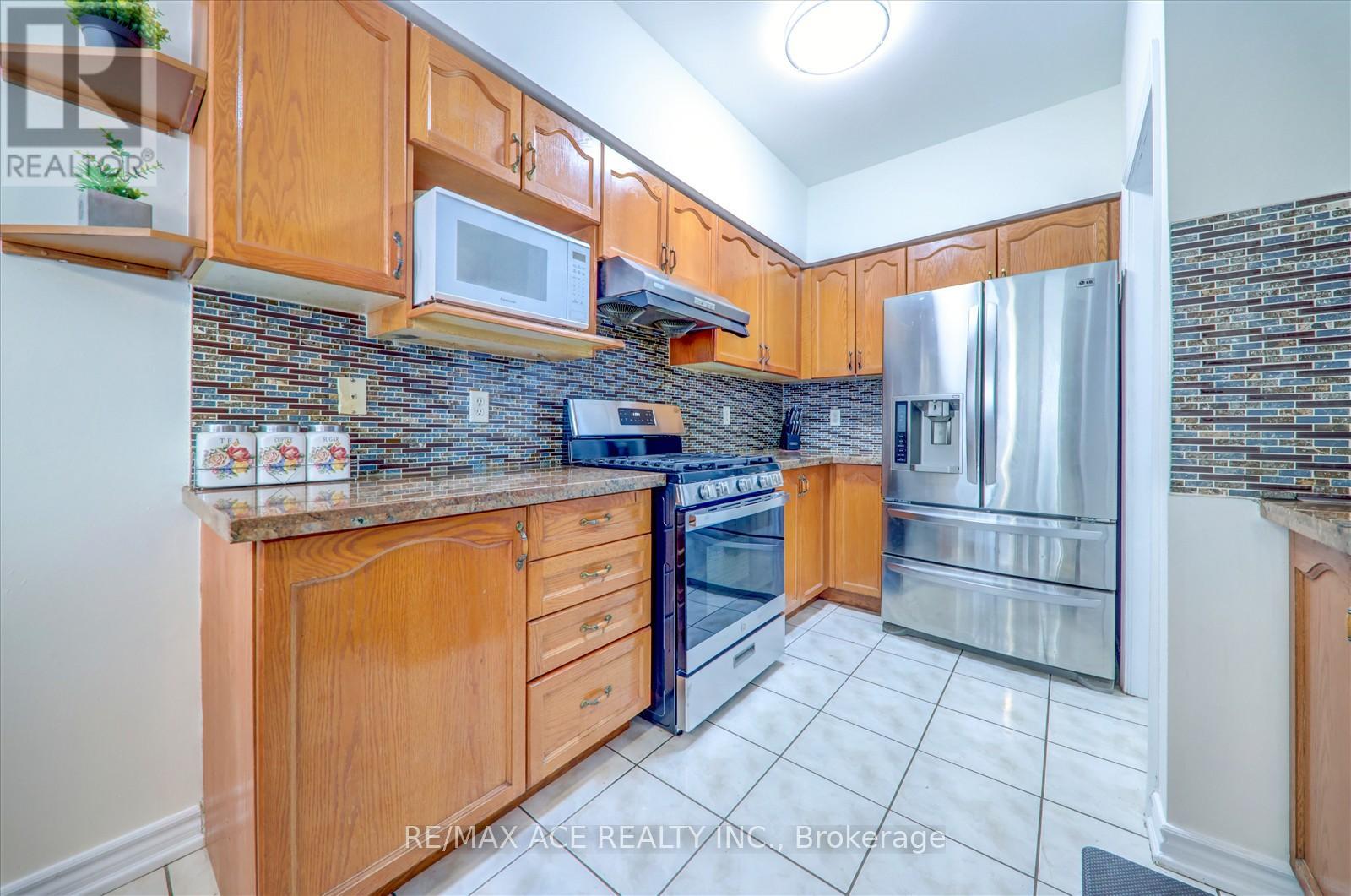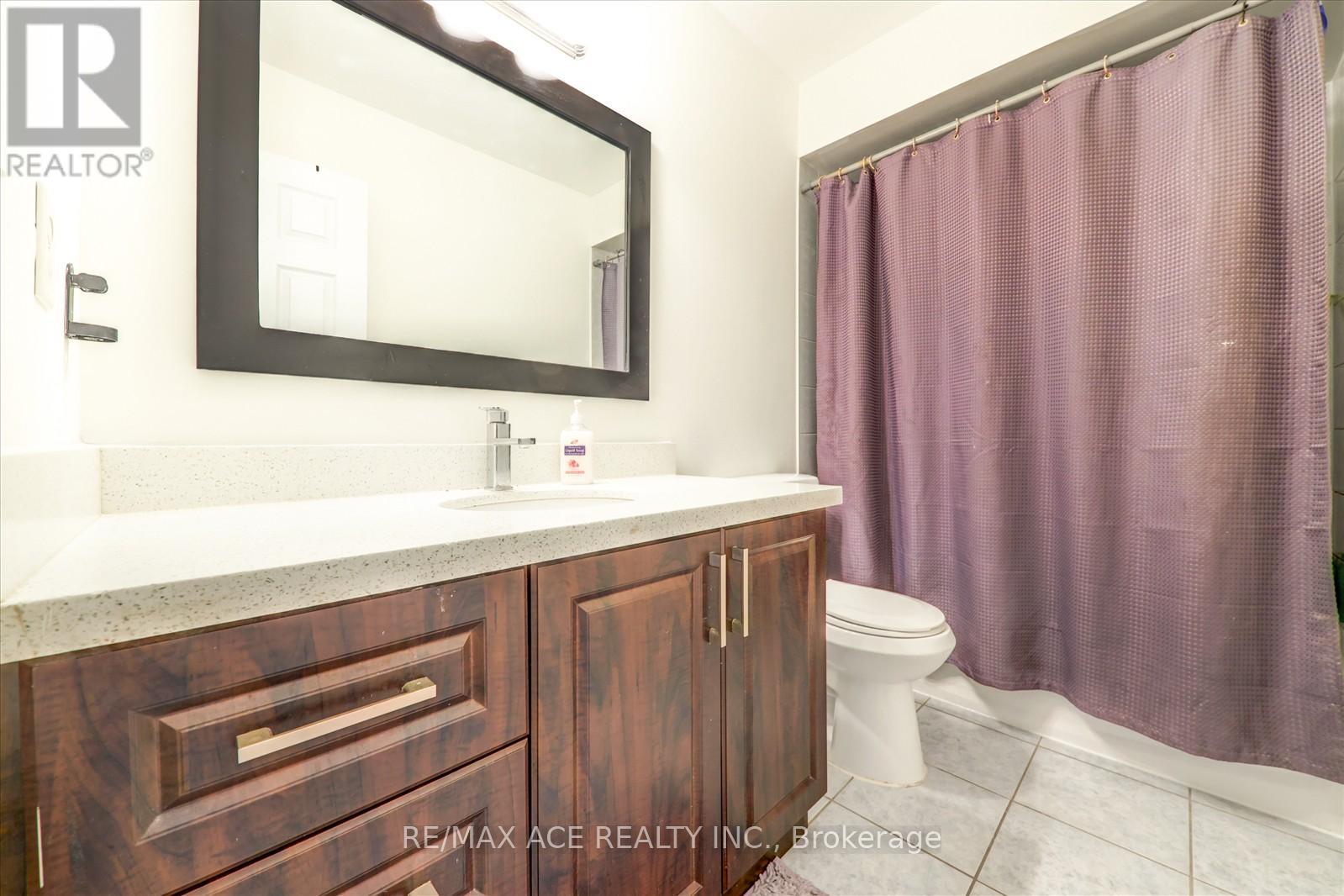51 Knowles Drive Toronto, Ontario M1X 1T8
$1,099,999
Discover Comfort and Elegance in this Stunning 4+1 Bedroom Detached Home! This Beautifully Freshly Painted 4+1 Bedrooms, 3.5 Bathrooms Detached Home With A Basement Apartment perfect for additional income or extended family living. Featuring An updated Kitchen with High-End Appliances, Granite Countertops, California shutters, Pot Lights and hardwood flooring throughout. Alongside A Cozy Family Room with natural lights. The Spacious Primary Bedroom Includes a Jacuzzi Tub with his and her closet. The Backyard Oasis Is Perfect for Summer With a deck and fenced backyard. Exterior Pot Lights, double garage and Conveniently Located Close Close to TTC, STC, 401, Centennial College, School and more. (id:24801)
Property Details
| MLS® Number | E11921681 |
| Property Type | Single Family |
| Community Name | Rouge E11 |
| AmenitiesNearBy | Hospital, Park, Place Of Worship, Schools |
| Features | Conservation/green Belt |
| ParkingSpaceTotal | 4 |
Building
| BathroomTotal | 4 |
| BedroomsAboveGround | 4 |
| BedroomsBelowGround | 1 |
| BedroomsTotal | 5 |
| Appliances | Dryer, Range, Refrigerator, Two Stoves, Washer |
| BasementDevelopment | Finished |
| BasementFeatures | Separate Entrance |
| BasementType | N/a (finished) |
| ConstructionStyleAttachment | Detached |
| CoolingType | Central Air Conditioning |
| ExteriorFinish | Brick |
| FlooringType | Hardwood, Ceramic, Laminate |
| FoundationType | Concrete |
| HalfBathTotal | 1 |
| HeatingFuel | Natural Gas |
| HeatingType | Forced Air |
| StoriesTotal | 2 |
| Type | House |
| UtilityWater | Municipal Water |
Parking
| Attached Garage |
Land
| Acreage | No |
| FenceType | Fenced Yard |
| LandAmenities | Hospital, Park, Place Of Worship, Schools |
| Sewer | Sanitary Sewer |
| SizeDepth | 89 Ft ,7 In |
| SizeFrontage | 32 Ft |
| SizeIrregular | 32.02 X 89.65 Ft |
| SizeTotalText | 32.02 X 89.65 Ft |
Rooms
| Level | Type | Length | Width | Dimensions |
|---|---|---|---|---|
| Second Level | Primary Bedroom | 3.9 m | 4.45 m | 3.9 m x 4.45 m |
| Second Level | Bedroom 2 | 3.35 m | 3.04 m | 3.35 m x 3.04 m |
| Second Level | Bedroom 3 | 3.35 m | 3.04 m | 3.35 m x 3.04 m |
| Second Level | Bedroom 4 | Measurements not available | ||
| Basement | Dining Room | Measurements not available | ||
| Basement | Living Room | Measurements not available | ||
| Basement | Primary Bedroom | Measurements not available | ||
| Basement | Kitchen | Measurements not available | ||
| Ground Level | Living Room | 4.57 m | 2.65 m | 4.57 m x 2.65 m |
| Ground Level | Kitchen | 2.74 m | 3.47 m | 2.74 m x 3.47 m |
| Ground Level | Dining Room | 2.74 m | 2.74 m | 2.74 m x 2.74 m |
| Ground Level | Laundry Room | Measurements not available |
Utilities
| Cable | Installed |
| Sewer | Installed |
https://www.realtor.ca/real-estate/27798178/51-knowles-drive-toronto-rouge-rouge-e11
Interested?
Contact us for more information
Nitharsan Kumarakulasingam
Salesperson
1286 Kennedy Road Unit 3
Toronto, Ontario M1P 2L5
Jude Kirupairajah
Salesperson
1286 Kennedy Road Unit 3
Toronto, Ontario M1P 2L5











































