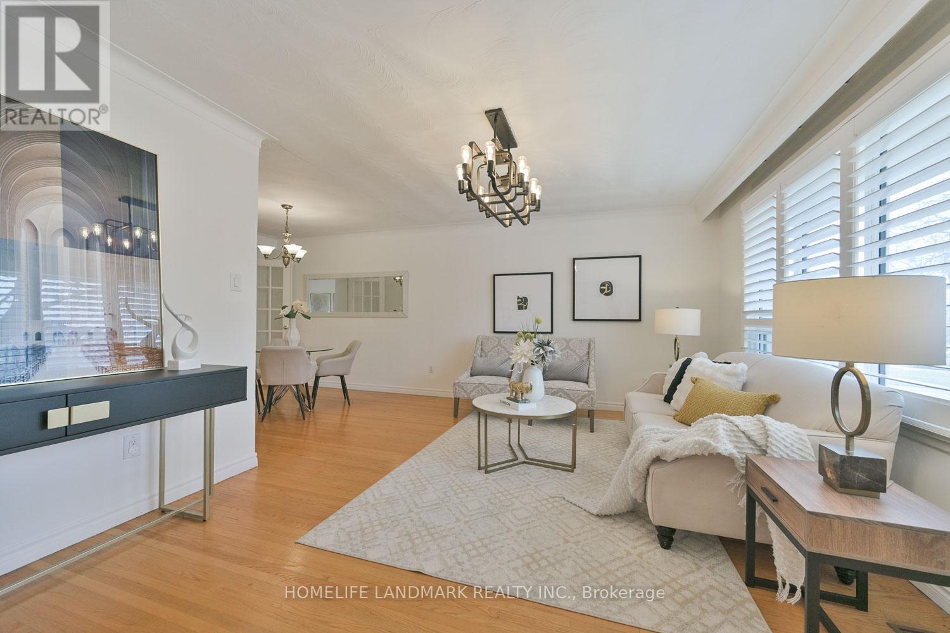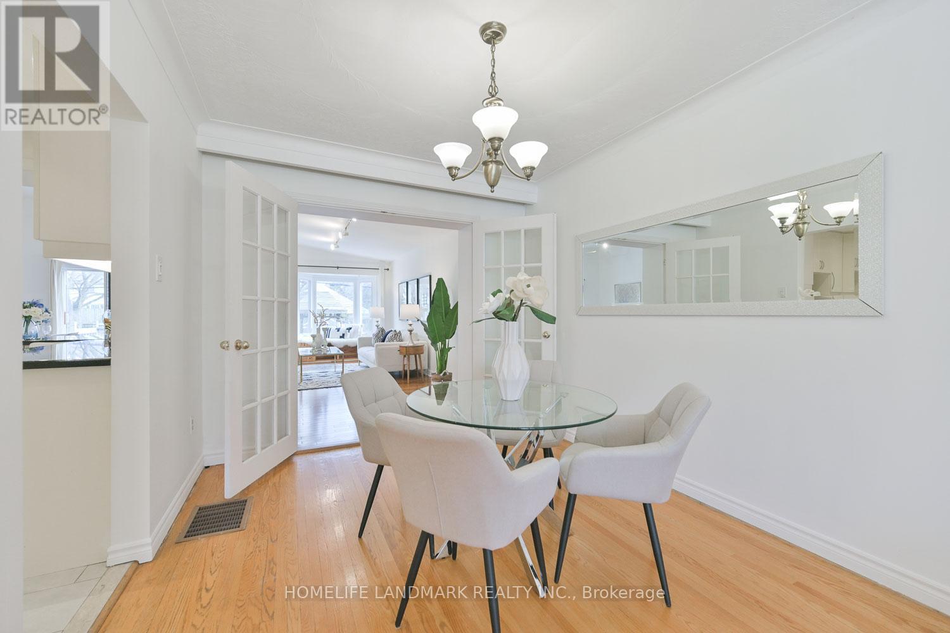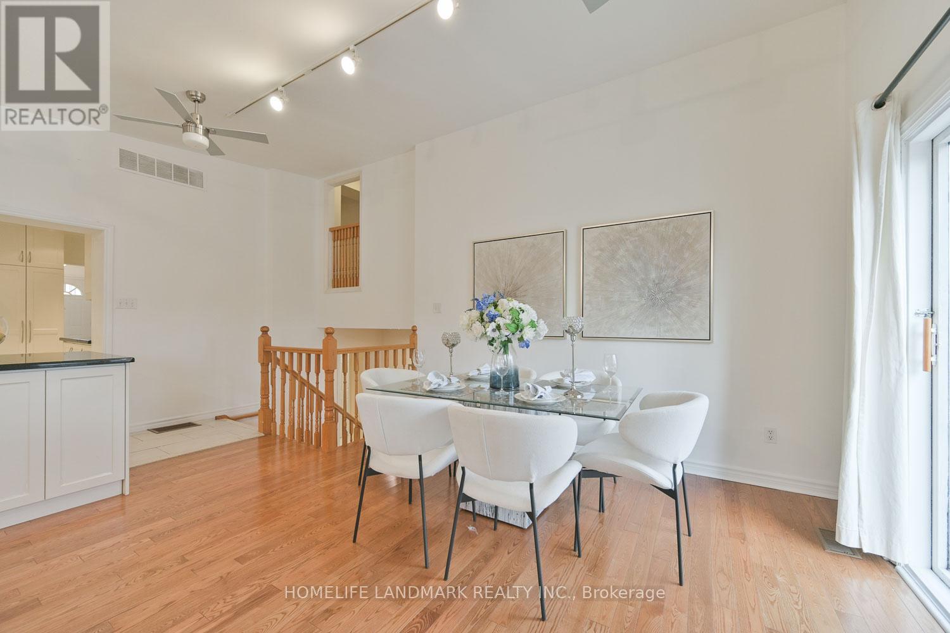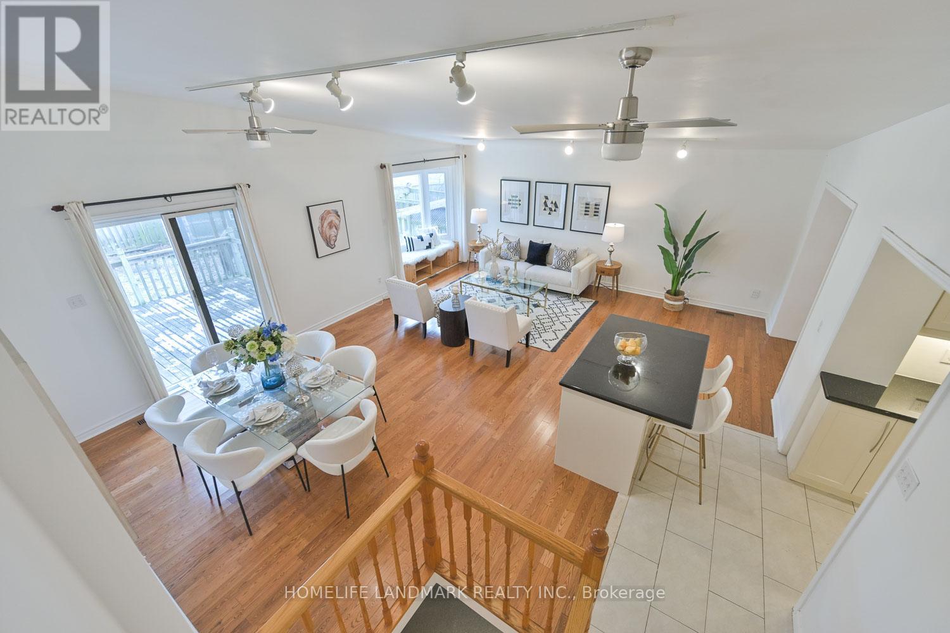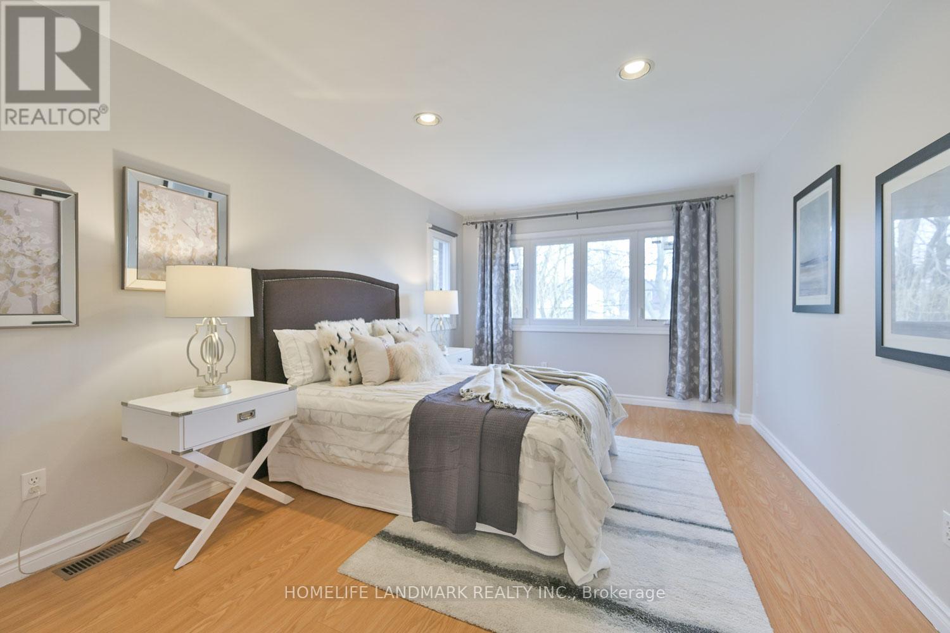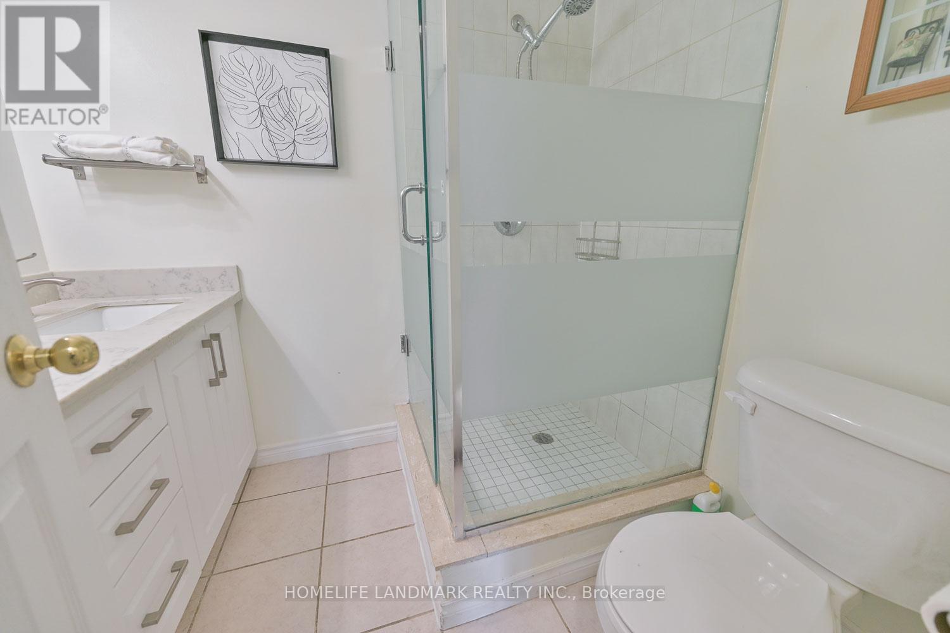5 Coral Cove Crescent Toronto, Ontario M3A 1G7
$1,259,000
Multi-Million Dollar Homes On The Same Area!! Extremely Desirable And Rarely Available 4 Bedroom All Brick Detached House. Never Rented. Hardwood Floors Main and Upper floor. Upgraded Large Bay Window Emphasizes The Bright Open Layout On The Main. Large Bsmt adds valuable space and versatility for different family needs. Rare Large Front & Backyard. This beautiful community offers parks, conservation ravines, a library, and a community centre with tennis courts and a hockey arena. Having a quaint shopping area nearby with essential services like a baker, butcher, barber and a Salon with spa facilities along with the larger stores like Shoppers and Foodland, provides both convenience and charm. The proximity to schools at all levels, private & public including French Immersion, is a huge plus for families with children. **** EXTRAS **** New Painting. Rough in Laundry Room can convert to 4th bathroom. Walking Distance To Broadlands French Immersion School And Adjoining Parks And Rec Facilities. (id:24801)
Open House
This property has open houses!
2:30 pm
Ends at:4:30 pm
2:30 pm
Ends at:4:30 pm
Property Details
| MLS® Number | C11919786 |
| Property Type | Single Family |
| Community Name | Parkwoods-Donalda |
| ParkingSpaceTotal | 6 |
Building
| BathroomTotal | 3 |
| BedroomsAboveGround | 4 |
| BedroomsTotal | 4 |
| Appliances | Dishwasher, Dryer, Refrigerator, Stove, Washer, Window Coverings |
| BasementDevelopment | Finished |
| BasementType | N/a (finished) |
| ConstructionStyleAttachment | Detached |
| ConstructionStyleSplitLevel | Sidesplit |
| CoolingType | Central Air Conditioning |
| ExteriorFinish | Brick |
| FireplacePresent | Yes |
| FoundationType | Concrete |
| HeatingFuel | Natural Gas |
| HeatingType | Forced Air |
| SizeInterior | 1999.983 - 2499.9795 Sqft |
| Type | House |
| UtilityWater | Municipal Water |
Parking
| Attached Garage |
Land
| Acreage | No |
| Sewer | Sanitary Sewer |
| SizeDepth | 119 Ft ,1 In |
| SizeFrontage | 58 Ft ,4 In |
| SizeIrregular | 58.4 X 119.1 Ft ; 58.44 Ftx106.06 Ftx46.39ftx119.10ft |
| SizeTotalText | 58.4 X 119.1 Ft ; 58.44 Ftx106.06 Ftx46.39ftx119.10ft |
Interested?
Contact us for more information
Mandy Gao
Broker
7240 Woodbine Ave Unit 103
Markham, Ontario L3R 1A4





