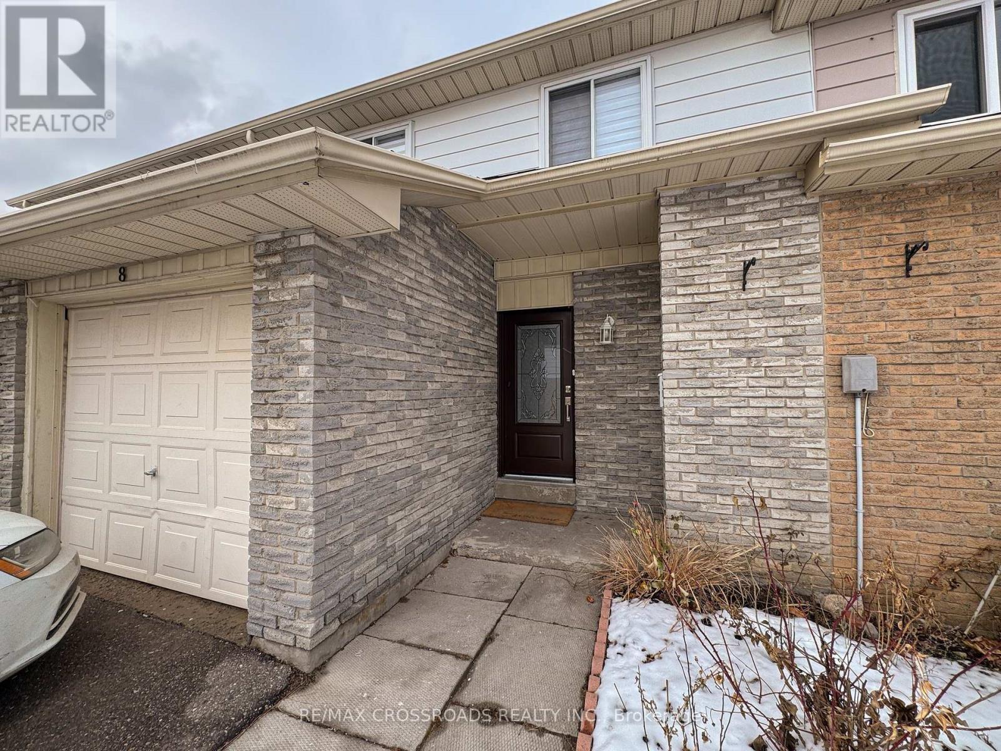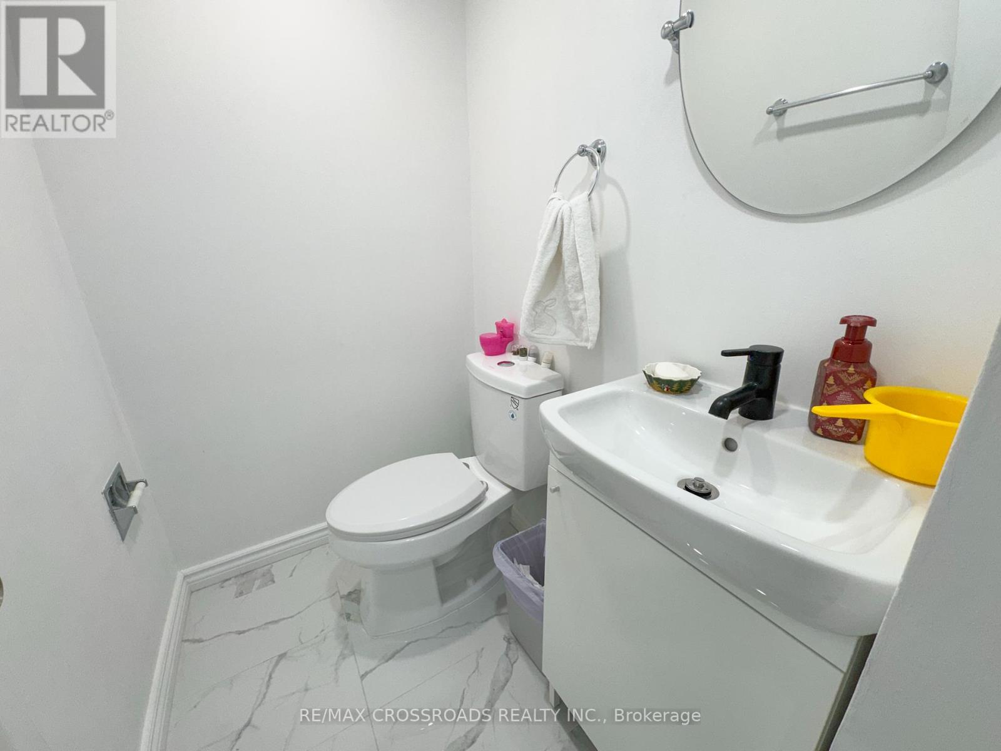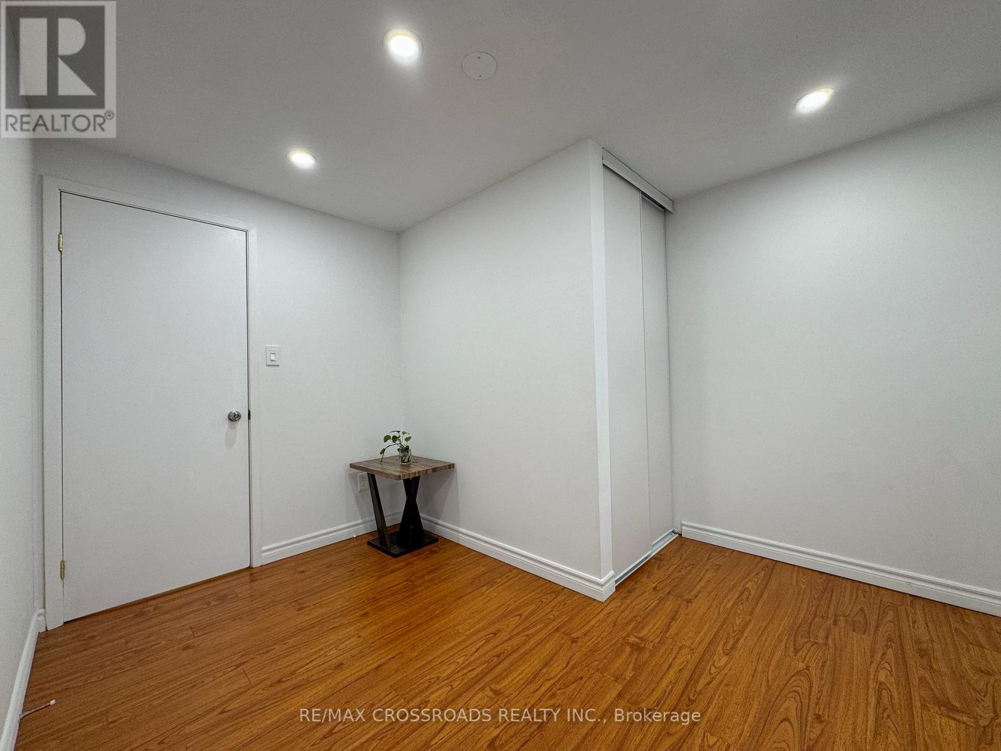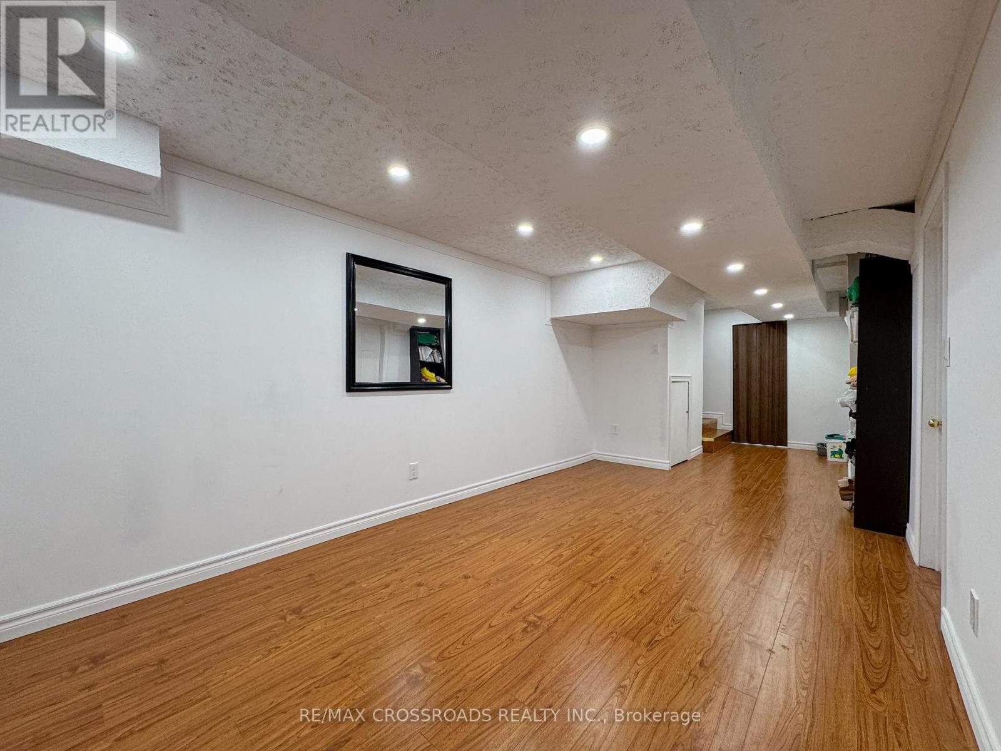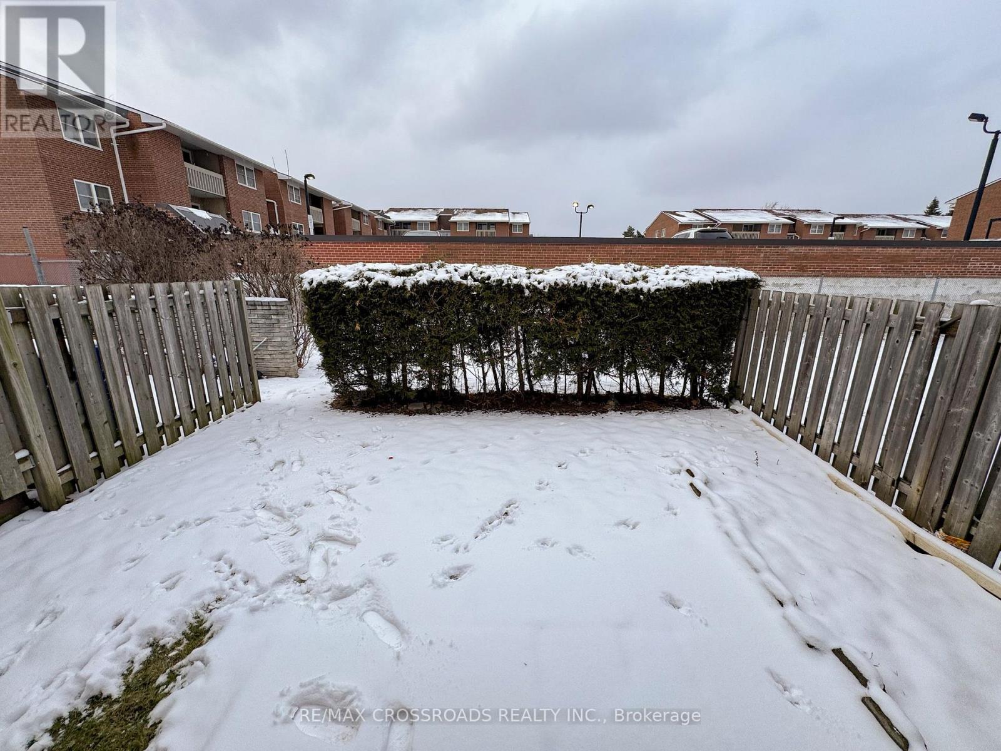8 - 50 Blackwell Avenue Toronto, Ontario M1B 1K2
$809,000Maintenance, Water, Common Area Maintenance, Insurance, Parking
$409 Monthly
Maintenance, Water, Common Area Maintenance, Insurance, Parking
$409 MonthlyClean, Bright and Spacious Townhouse in a Family Friendly Neighbourhood Perfect for a New or Growing Family. New Finishings Throughout: New Washrooms, New Tile flooring, Updated Light Fixtures. Newly Painted. Rare Four Bedrooms on Second Floor! Renovated Basement Family Room with Full Bath, Can Be Used as Extra Bedroom. Built-in Garage with Private Driveway. Steps to Shopping at Malvern Town Centre. Steps to TTC. Close to Schools, Restaurants, Hwy 401. **** EXTRAS **** All Electrical Light Fixtures, All Window Coverings and Blinds, S.S. Fridge, S.S. Stove, Washer, Dryer, Range Hood, Central Air Conditioning Unit, Hot Water Tank (Owned), Furnace, Garage Door Opener and Remote. (id:24801)
Property Details
| MLS® Number | E11919821 |
| Property Type | Single Family |
| Community Name | Malvern |
| CommunityFeatures | Pet Restrictions |
| ParkingSpaceTotal | 2 |
Building
| BathroomTotal | 3 |
| BedroomsAboveGround | 4 |
| BedroomsTotal | 4 |
| BasementDevelopment | Finished |
| BasementType | N/a (finished) |
| CoolingType | Central Air Conditioning |
| ExteriorFinish | Aluminum Siding, Brick |
| FlooringType | Hardwood, Ceramic |
| HalfBathTotal | 1 |
| HeatingFuel | Natural Gas |
| HeatingType | Forced Air |
| StoriesTotal | 2 |
| SizeInterior | 999.992 - 1198.9898 Sqft |
| Type | Row / Townhouse |
Parking
| Garage |
Land
| Acreage | No |
Rooms
| Level | Type | Length | Width | Dimensions |
|---|---|---|---|---|
| Second Level | Primary Bedroom | 3.25 m | 3.17 m | 3.25 m x 3.17 m |
| Second Level | Bedroom 2 | 3.25 m | 3.22 m | 3.25 m x 3.22 m |
| Second Level | Bedroom 3 | 3 m | 2.84 m | 3 m x 2.84 m |
| Second Level | Bedroom 3 | 3.35 m | 3.04 m | 3.35 m x 3.04 m |
| Basement | Family Room | 5.5 m | 2.95 m | 5.5 m x 2.95 m |
| Main Level | Living Room | 4.52 m | 3.45 m | 4.52 m x 3.45 m |
| Main Level | Dining Room | 2.88 m | 2.53 m | 2.88 m x 2.53 m |
| Main Level | Kitchen | 2.76 m | 2.76 m | 2.76 m x 2.76 m |
https://www.realtor.ca/real-estate/27793778/8-50-blackwell-avenue-toronto-malvern-malvern
Interested?
Contact us for more information
Chanaka Bandara
Salesperson
208 - 8901 Woodbine Ave
Markham, Ontario L3R 9Y4




