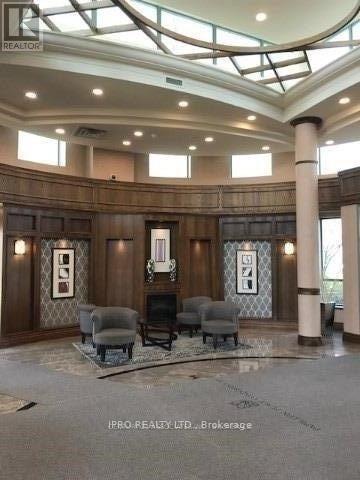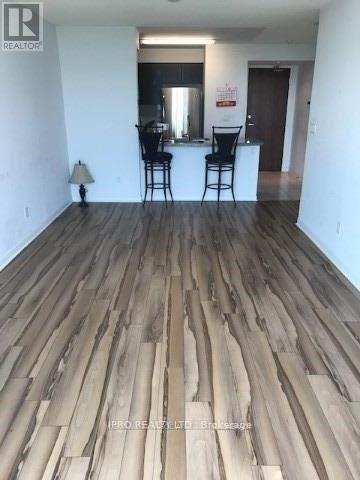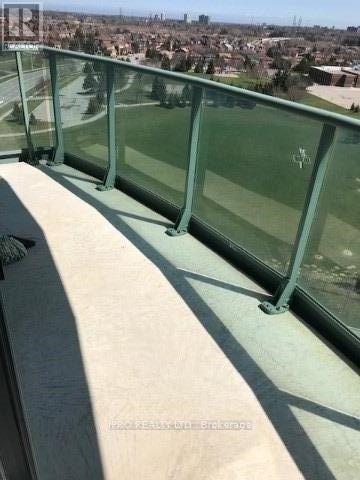1206 - 4900 Glen Erin Drive Mississauga, Ontario L6M 7S2
1 Bedroom
1 Bathroom
599.9954 - 698.9943 sqft
Central Air Conditioning
Forced Air
$2,250 Monthly
Unobstructed South View! * Luxury One Bedroom Condo In ""The Miracle""! * Open Concept With Large Balcony! * Close To Hospital & Erin Mills Town Centre! * Excellent For Professionals & Couples! * Roof Top Patio, Gym, Pool, Bbq & Rec Centre! * (id:24801)
Property Details
| MLS® Number | W11921525 |
| Property Type | Single Family |
| Community Name | Central Erin Mills |
| CommunityFeatures | Pets Not Allowed |
| Features | Balcony |
| ParkingSpaceTotal | 1 |
Building
| BathroomTotal | 1 |
| BedroomsAboveGround | 1 |
| BedroomsTotal | 1 |
| Appliances | Dishwasher, Dryer, Microwave, Refrigerator, Stove, Washer |
| CoolingType | Central Air Conditioning |
| ExteriorFinish | Concrete |
| FlooringType | Laminate, Ceramic |
| HeatingFuel | Natural Gas |
| HeatingType | Forced Air |
| SizeInterior | 599.9954 - 698.9943 Sqft |
| Type | Apartment |
Parking
| Underground |
Land
| Acreage | No |
Rooms
| Level | Type | Length | Width | Dimensions |
|---|---|---|---|---|
| Ground Level | Living Room | 5.73 m | 3.16 m | 5.73 m x 3.16 m |
| Ground Level | Dining Room | 5.73 m | 3.16 m | 5.73 m x 3.16 m |
| Ground Level | Primary Bedroom | 3.62 m | 2.86 m | 3.62 m x 2.86 m |
| Ground Level | Kitchen | 2.95 m | 2.6 m | 2.95 m x 2.6 m |
Interested?
Contact us for more information
Rajpal Singh
Broker
Ipro Realty Ltd.
4145 Fairview St Unit A
Burlington, Ontario L7L 2A4
4145 Fairview St Unit A
Burlington, Ontario L7L 2A4





















