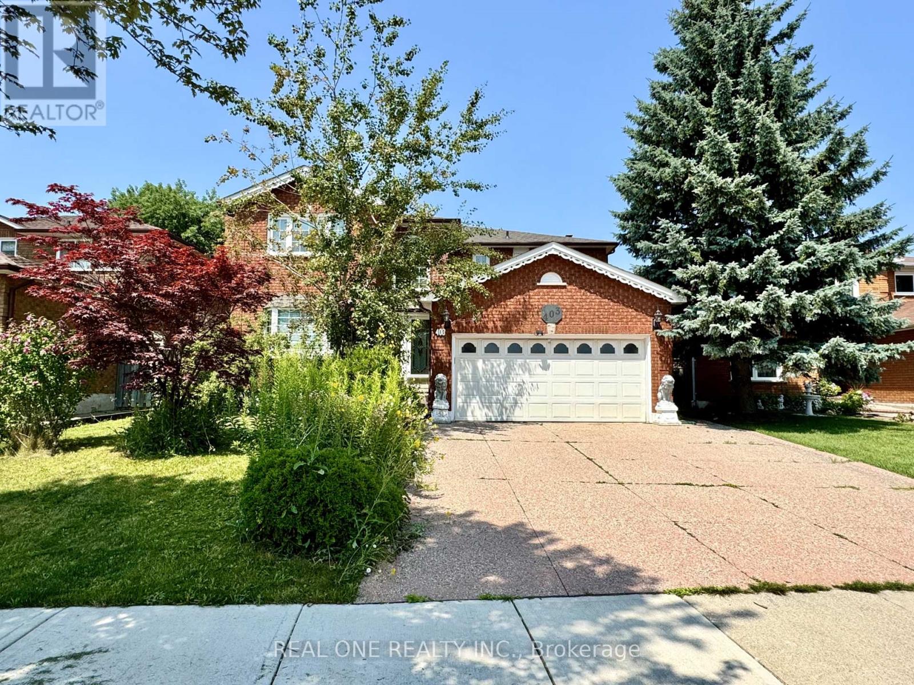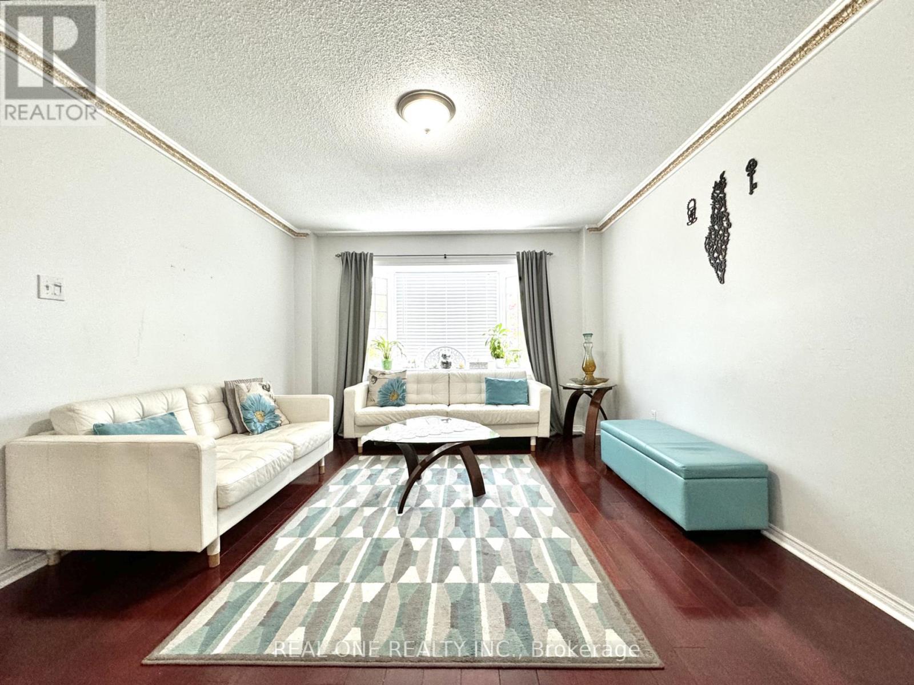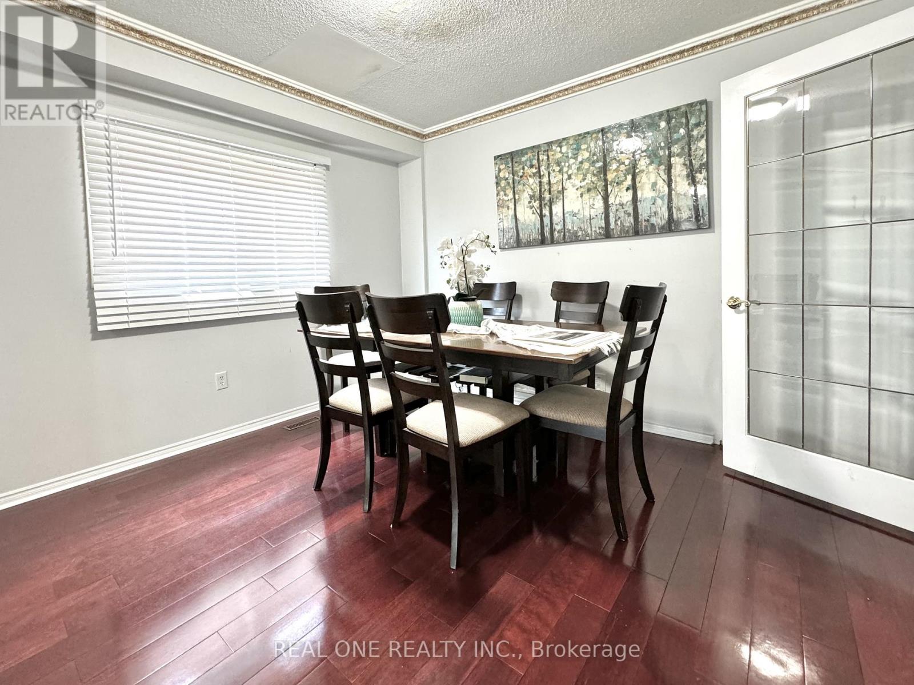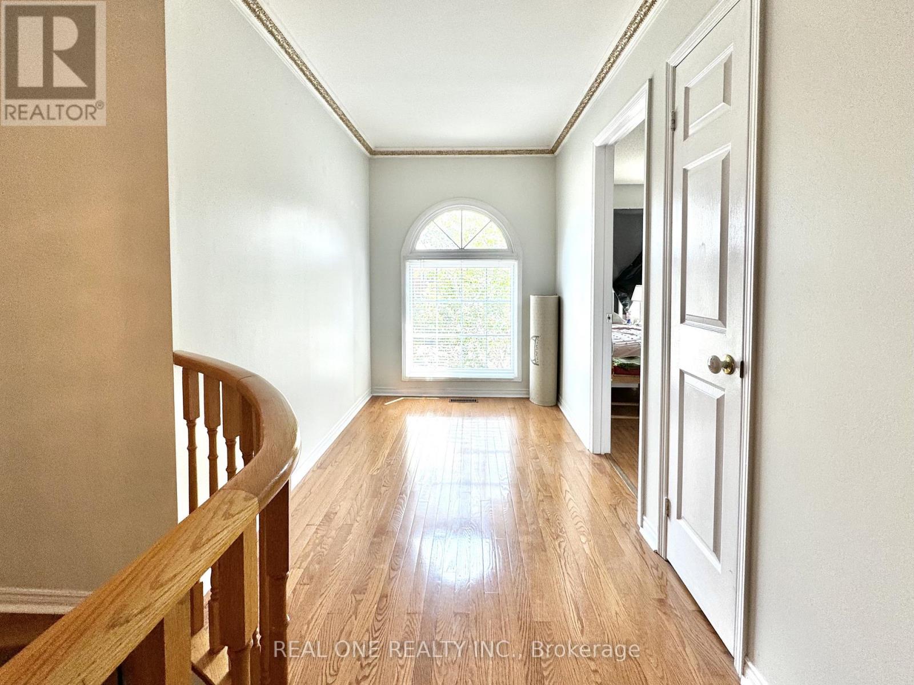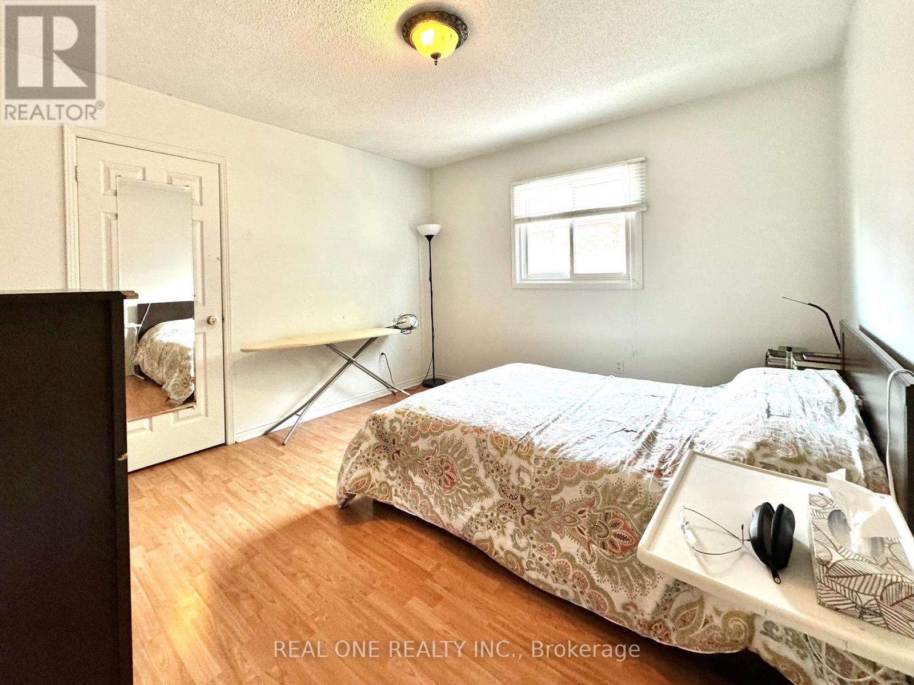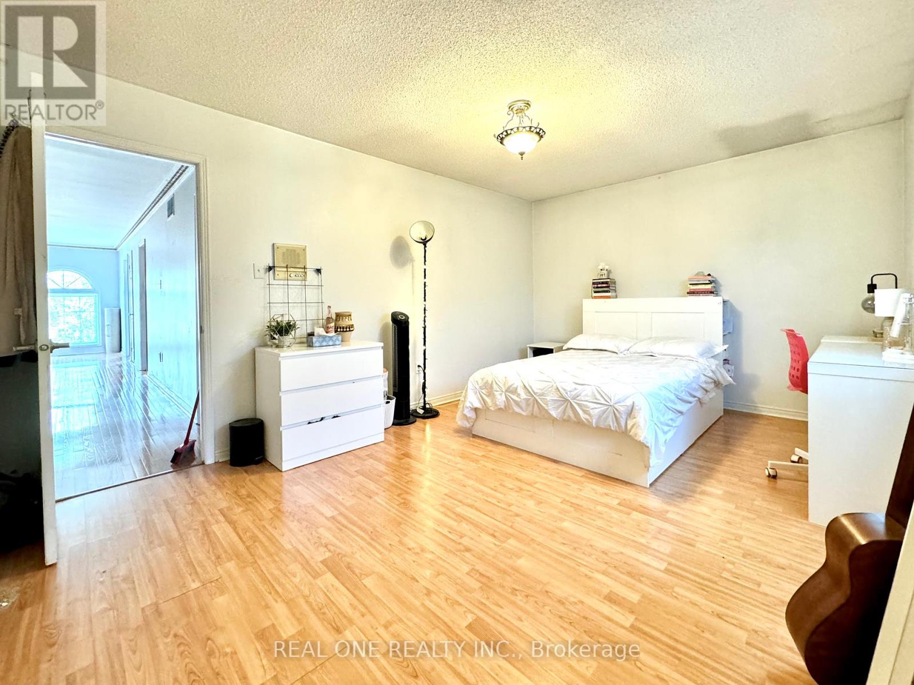403 Glenashton Drive Oakville, Ontario L6H 4V7
$1,699,000
This beautifully maintained family home is located in the highly desirable Wedgewood Creek area of Oakville. The property features 4+1 bedrooms and 3+1 baths, providing ample space for a growing family. Marble flooring,French doors,Bay window.The open-concept kitchen boasts a breakfast area, marble backsplash, and quartz countertops. The partially finished basement includes a 5th bedroom and 4th bathroom. The backyard offers absolute privacy, backing onto a serene green space.Proximity to a top-rated high school,Walking distance to shopping centers, Convenient access to public transit,Close to Sheridan CollegeThis home combines comfort, style, and convenience in a prime location. **** EXTRAS **** PICTURES ARE PRE-LISTING PICTURES. (id:24801)
Property Details
| MLS® Number | W11920120 |
| Property Type | Single Family |
| Community Name | Iroquois Ridge North |
| Features | Conservation/green Belt |
| ParkingSpaceTotal | 4 |
Building
| BathroomTotal | 4 |
| BedroomsAboveGround | 4 |
| BedroomsBelowGround | 1 |
| BedroomsTotal | 5 |
| BasementFeatures | Apartment In Basement |
| BasementType | N/a |
| ConstructionStyleAttachment | Detached |
| CoolingType | Central Air Conditioning |
| ExteriorFinish | Brick |
| FireplacePresent | Yes |
| FoundationType | Concrete |
| HalfBathTotal | 1 |
| HeatingFuel | Natural Gas |
| HeatingType | Forced Air |
| StoriesTotal | 2 |
| SizeInterior | 2999.975 - 3499.9705 Sqft |
| Type | House |
| UtilityWater | Municipal Water |
Parking
| Attached Garage |
Land
| Acreage | No |
| Sewer | Sanitary Sewer |
| SizeDepth | 119 Ft ,3 In |
| SizeFrontage | 49 Ft ,1 In |
| SizeIrregular | 49.1 X 119.3 Ft |
| SizeTotalText | 49.1 X 119.3 Ft |
| ZoningDescription | Residential |
Rooms
| Level | Type | Length | Width | Dimensions |
|---|---|---|---|---|
| Second Level | Primary Bedroom | 5.67 m | 5.06 m | 5.67 m x 5.06 m |
| Second Level | Bedroom 2 | 4.88 m | 3.47 m | 4.88 m x 3.47 m |
| Second Level | Bedroom 3 | 3.19 m | 3.66 m | 3.19 m x 3.66 m |
| Second Level | Bedroom 4 | 3.65 m | 3.54 m | 3.65 m x 3.54 m |
| Basement | Bedroom 5 | 3.54 m | 3.55 m | 3.54 m x 3.55 m |
| Main Level | Living Room | 4.3 m | 3.66 m | 4.3 m x 3.66 m |
| Main Level | Dining Room | 3.65 m | 3.35 m | 3.65 m x 3.35 m |
| Main Level | Kitchen | 8.37 m | 6.1 m | 8.37 m x 6.1 m |
| Main Level | Family Room | 6.58 m | 3.54 m | 6.58 m x 3.54 m |
| Main Level | Den | 4.17 m | 3.35 m | 4.17 m x 3.35 m |
Interested?
Contact us for more information
Johnny Ma
Salesperson
1660 North Service Rd E #103
Oakville, Ontario L6H 7G3


