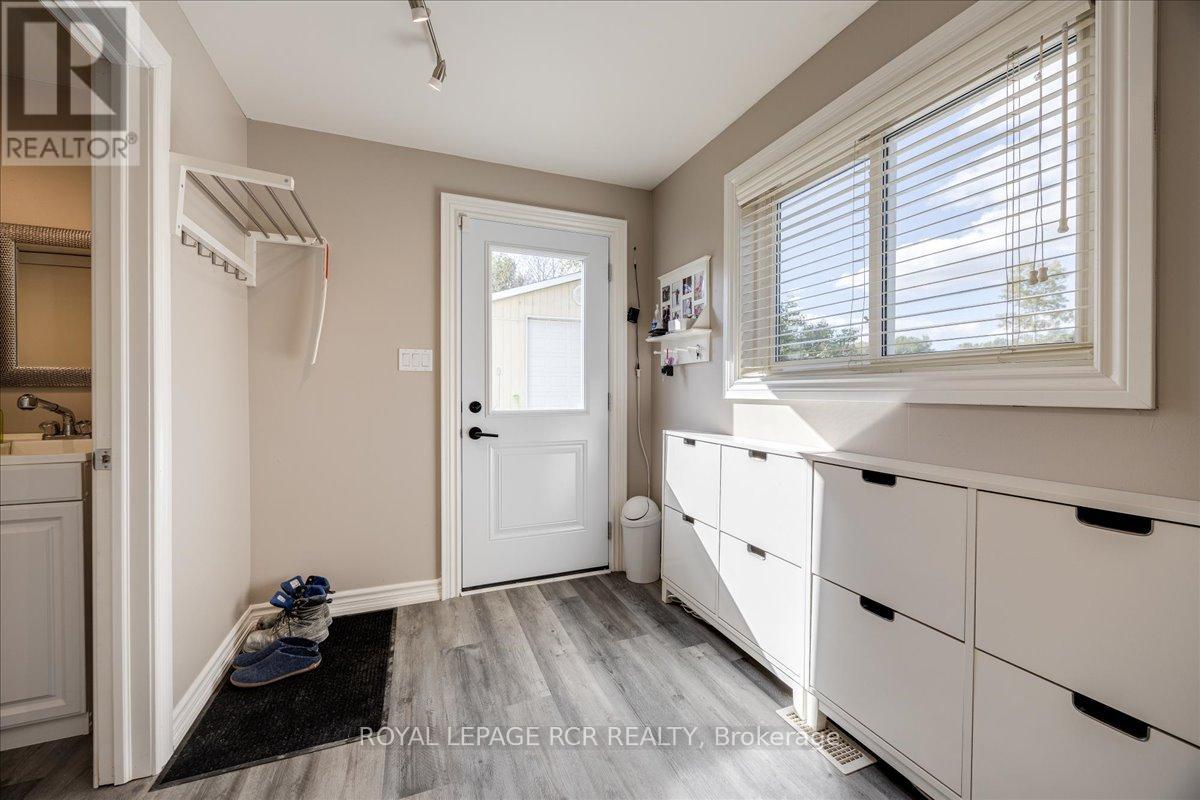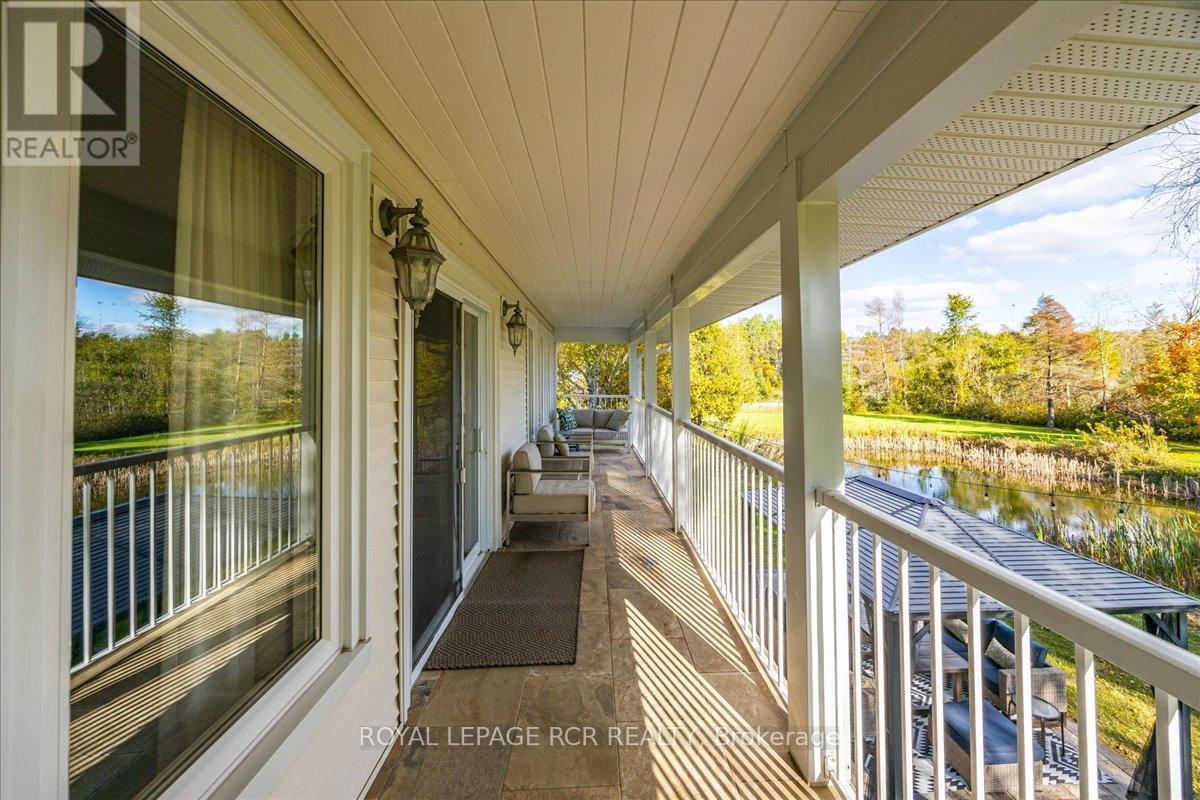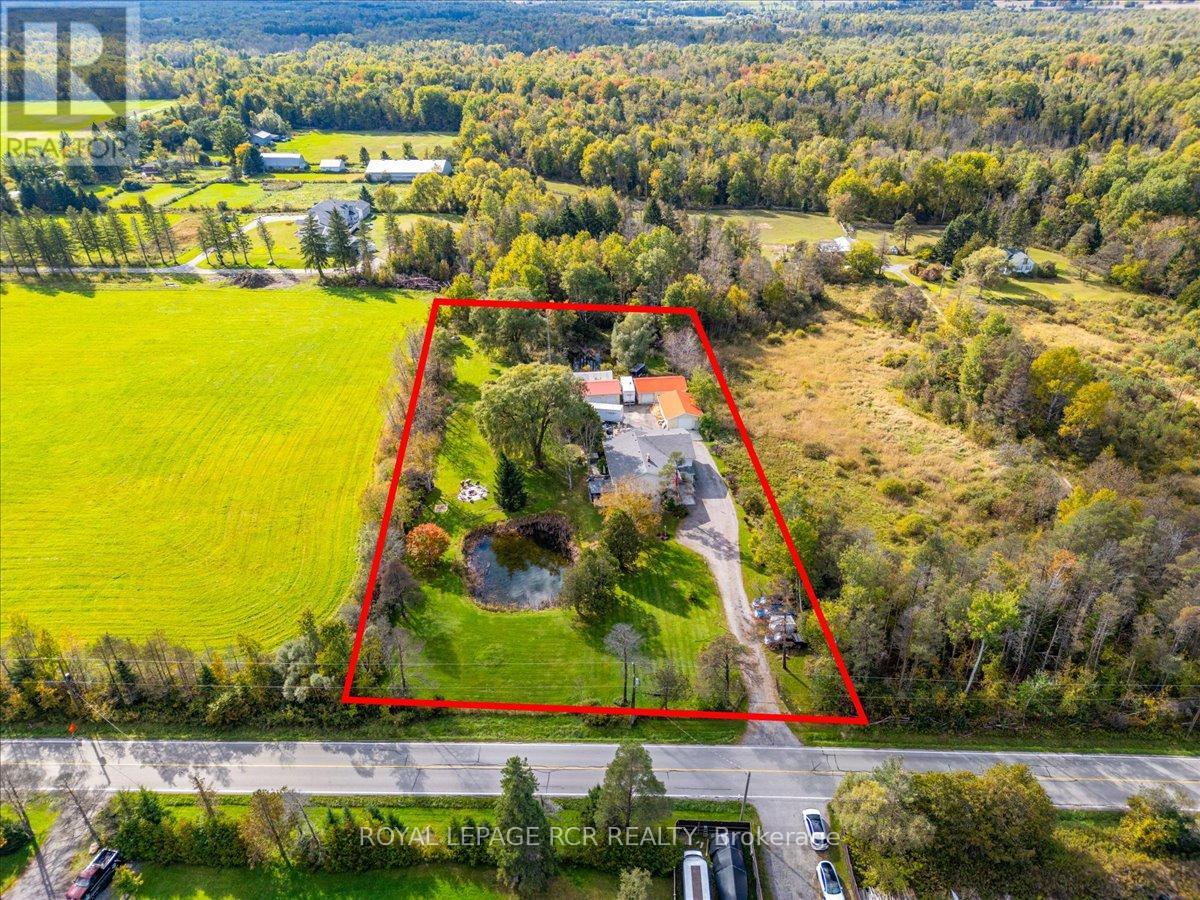21324 Mccowan Road East Gwillimbury, Ontario L0G 1M0
$1,998,000
Client Remarks*One of a kind* Better Homes and Gardens masterpiece on two acres with 2 spring ponds and outdoor entertainment area. Too many features to list. Shows 10+. Additional features: self-contained in-law suite with an elevator, 5 bdrms, 4 washrooms, 17 rooms in total, three detached 840 sqft workshops-one with heat and hoist, two furnaces, two air cond., dream kitchen. 'Generac' generator, hot tub, firepit. Bring the in-laws, don't miss out. **** EXTRAS **** Main floor office 4.6x2.8, laundry 6.3x2.7, mud room 2.8x2.1, gym 5x3.9 with elevator, foyer 4.1x2.6. (id:24801)
Property Details
| MLS® Number | N11920572 |
| Property Type | Single Family |
| Community Name | Rural East Gwillimbury |
| Amenities Near By | Hospital, Marina |
| Community Features | School Bus |
| Parking Space Total | 20 |
| Structure | Greenhouse, Workshop |
Building
| Bathroom Total | 4 |
| Bedrooms Above Ground | 5 |
| Bedrooms Total | 5 |
| Appliances | Dryer, Furniture, Hot Tub, Refrigerator, Stove, Washer, Water Softener |
| Construction Style Attachment | Detached |
| Cooling Type | Central Air Conditioning |
| Exterior Finish | Vinyl Siding |
| Fireplace Present | Yes |
| Flooring Type | Hardwood, Laminate |
| Half Bath Total | 1 |
| Heating Fuel | Propane |
| Heating Type | Forced Air |
| Stories Total | 2 |
| Size Interior | 3,500 - 5,000 Ft2 |
| Type | House |
Parking
| Detached Garage |
Land
| Acreage | Yes |
| Fence Type | Fenced Yard |
| Land Amenities | Hospital, Marina |
| Sewer | Septic System |
| Size Depth | 439 Ft |
| Size Frontage | 200 Ft |
| Size Irregular | 200 X 439 Ft |
| Size Total Text | 200 X 439 Ft|2 - 4.99 Acres |
Rooms
| Level | Type | Length | Width | Dimensions |
|---|---|---|---|---|
| Second Level | Living Room | 5.4 m | 4.1 m | 5.4 m x 4.1 m |
| Second Level | Dining Room | 4.8 m | 4.8 m | 4.8 m x 4.8 m |
| Second Level | Kitchen | 5.2 m | 4.2 m | 5.2 m x 4.2 m |
| Second Level | Primary Bedroom | 4.5 m | 4.1 m | 4.5 m x 4.1 m |
| Second Level | Bedroom 2 | 4.6 m | 2.9 m | 4.6 m x 2.9 m |
| Second Level | Bedroom 3 | 4.1 m | 2.1 m | 4.1 m x 2.1 m |
| Second Level | Kitchen | 5.2 m | 4.2 m | 5.2 m x 4.2 m |
| Second Level | Living Room | 4.6 m | 3.5 m | 4.6 m x 3.5 m |
| Main Level | Den | 4.3 m | 3.1 m | 4.3 m x 3.1 m |
| Main Level | Games Room | 4.6 m | 4.1 m | 4.6 m x 4.1 m |
| Main Level | Family Room | 5.3 m | 4.1 m | 5.3 m x 4.1 m |
| Main Level | Bedroom 4 | 4.3 m | 4.1 m | 4.3 m x 4.1 m |
Contact Us
Contact us for more information
Stephen Paul Gale
Broker
www.youtube.com/embed/GVdiEsH_1ys
www.stephengale.ca/
17360 Yonge Street
Newmarket, Ontario L3Y 7R6
(905) 836-1212
(905) 836-0820
www.royallepagercr.com/











































