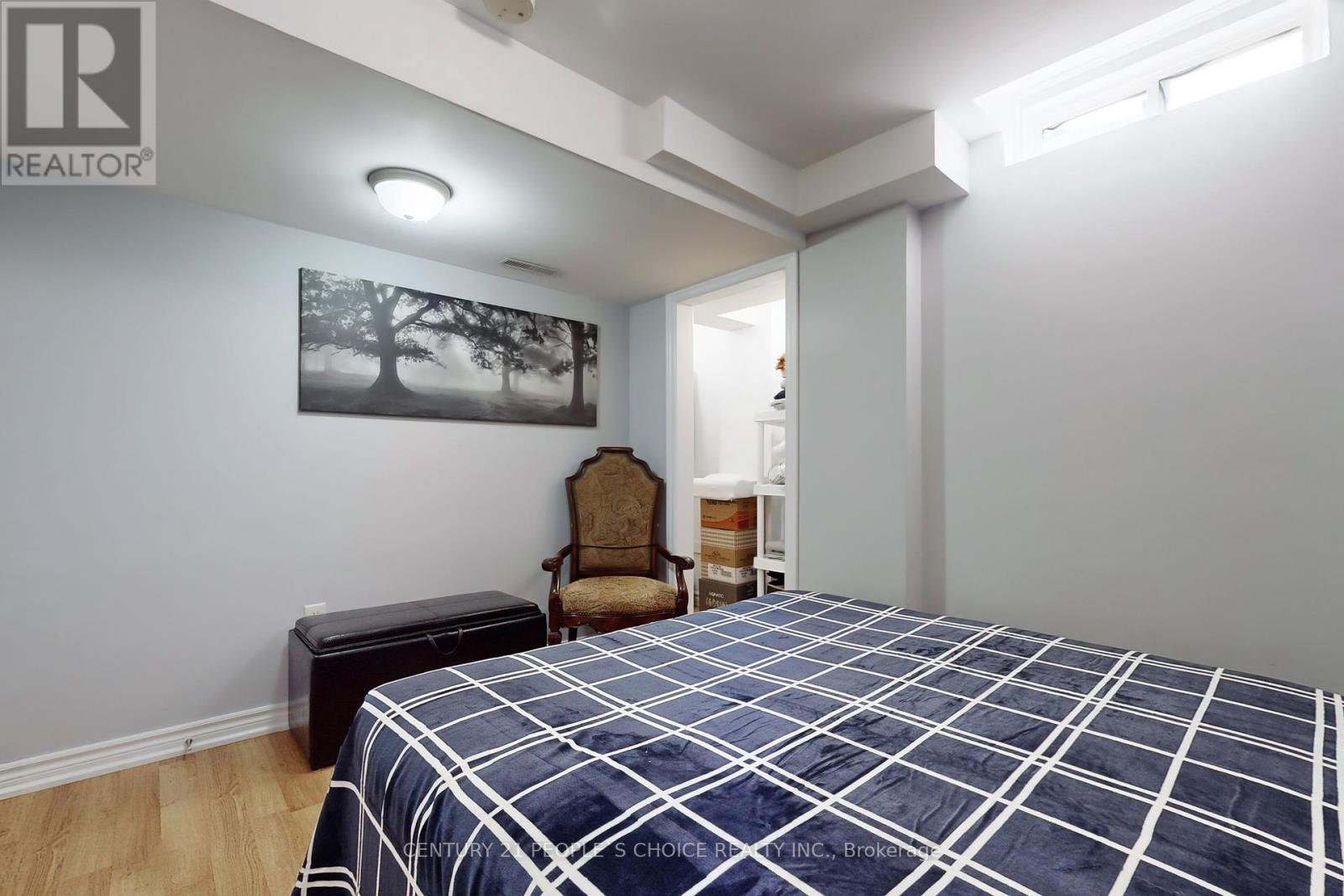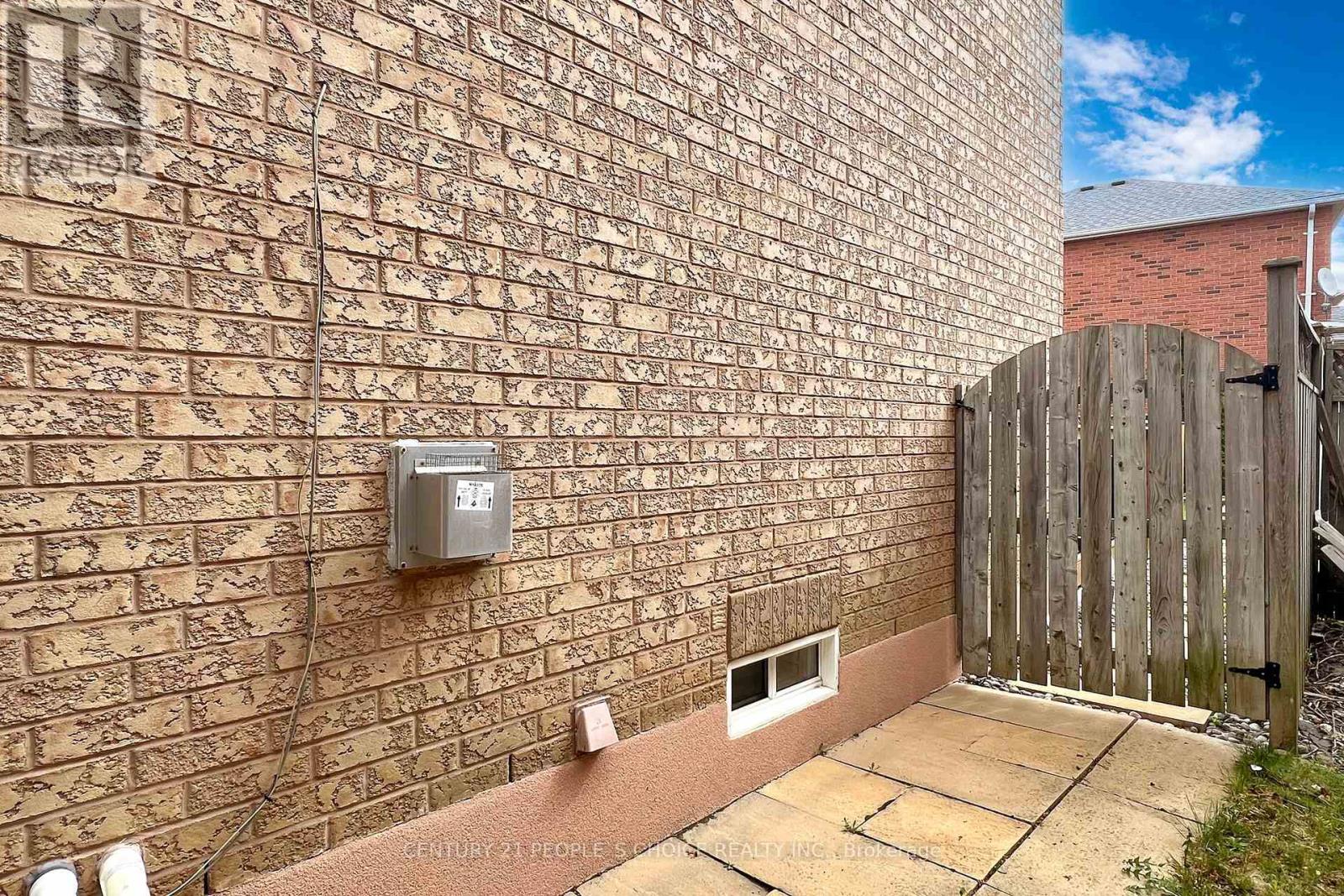Bsmt - 401 Cranston Park Avenue Vaughan, Ontario L6A 2R8
$1,900 Monthly
Fabulous, Beautiful, Furnished 1-Bedroom Basement Apartment With A Separate Entrance And Laundry. Full Kitchen With Fridge, Stove, Breakfast Area. Large Bedroom. 2 Parking Spot Is Available If Required. Perfect For A Single Person Or A Couple. This Unit Offers A Convenient Living Solution In A Desirable Neighborhood. Steps To Parks And Trails, Schools, Maple Go Station, Grocery Shopping HWY 400, Mackenzie Health Cortellucci Vaughan Hospital. You Don't Want To Miss Out On This One! **** EXTRAS **** Central Air & Internet Included In The Rent. Tenant To Pay 30% Of Bills. (id:24801)
Property Details
| MLS® Number | N11920593 |
| Property Type | Single Family |
| Community Name | Maple |
| Amenities Near By | Public Transit |
| Community Features | Community Centre, School Bus |
| Parking Space Total | 2 |
Building
| Bathroom Total | 1 |
| Bedrooms Above Ground | 1 |
| Bedrooms Total | 1 |
| Appliances | Dryer, Furniture, Refrigerator, Stove, Washer |
| Basement Features | Apartment In Basement, Separate Entrance |
| Basement Type | N/a |
| Construction Style Attachment | Detached |
| Cooling Type | Central Air Conditioning |
| Exterior Finish | Brick |
| Flooring Type | Laminate, Ceramic |
| Foundation Type | Unknown |
| Heating Fuel | Natural Gas |
| Heating Type | Forced Air |
| Stories Total | 2 |
| Type | House |
| Utility Water | Municipal Water |
Parking
| Attached Garage |
Land
| Acreage | No |
| Fence Type | Fenced Yard |
| Land Amenities | Public Transit |
| Sewer | Sanitary Sewer |
Rooms
| Level | Type | Length | Width | Dimensions |
|---|---|---|---|---|
| Basement | Living Room | 4.11 m | 3.05 m | 4.11 m x 3.05 m |
| Basement | Kitchen | 3.05 m | 3.05 m | 3.05 m x 3.05 m |
| Basement | Bedroom | 3.66 m | 3.05 m | 3.66 m x 3.05 m |
https://www.realtor.ca/real-estate/27795292/bsmt-401-cranston-park-avenue-vaughan-maple-maple
Contact Us
Contact us for more information
Marina Rigenco
Salesperson
1780 Albion Road Unit 2 & 3
Toronto, Ontario M9V 1C1
(416) 742-8000
(416) 742-8001














