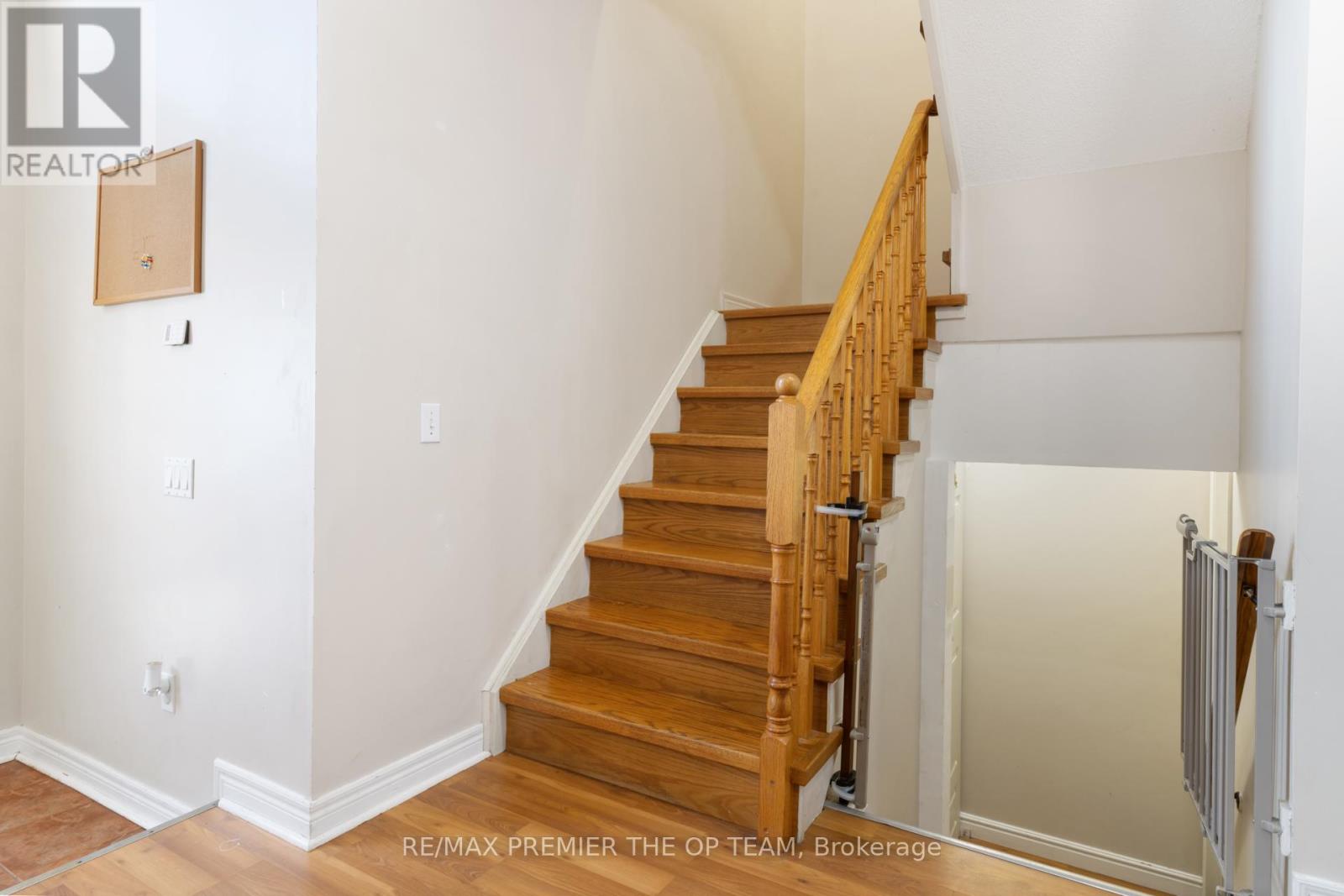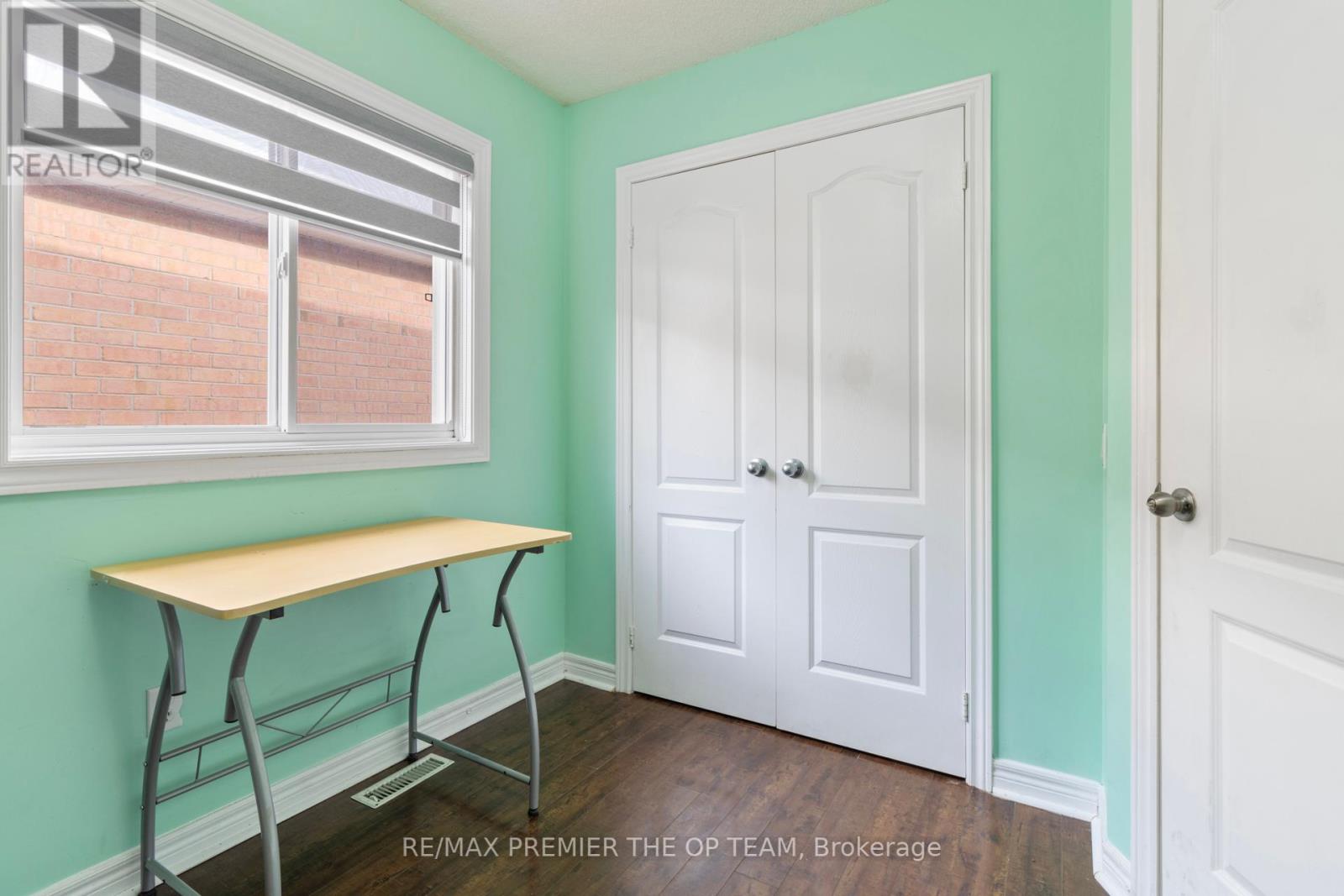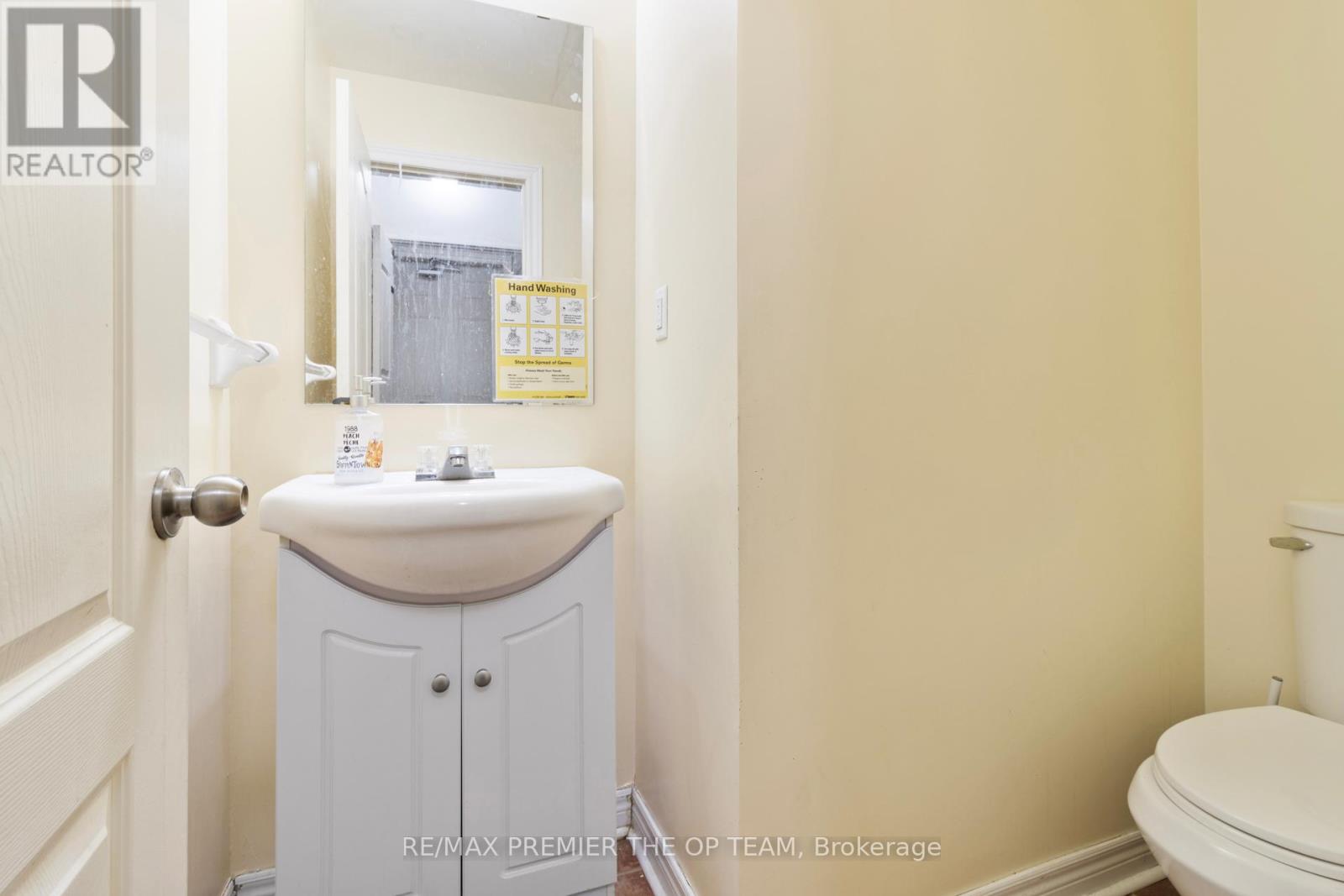922 Ledbury Crescent Mississauga, Ontario L5V 2P8
$1,099,000
This charming property offers a bright, airy layout with a cozy family room and a finished basement, ideal for extended family living or entertaining. Nestled on a quiet street, this home is conveniently located steps from Heartland Shopping, Carolyn Creek Trail, golf courses, schools, parks, and offers quick access to highways 407, 401, and 403.The exterior boasts a fully fenced backyard, a single-car garage with two entry points, and an elegant main door featuring a tall landing with stylish side and top glass panels. Parking for three cars and no rear neighbors enhance the property's appeal. Dont miss this rare opportunity to own a home that perfectly blends comfort, convenience, and privacy in the heart of East Credit! (id:24801)
Property Details
| MLS® Number | W11920930 |
| Property Type | Single Family |
| Community Name | East Credit |
| Parking Space Total | 3 |
Building
| Bathroom Total | 4 |
| Bedrooms Above Ground | 3 |
| Bedrooms Below Ground | 1 |
| Bedrooms Total | 4 |
| Appliances | Dryer, Refrigerator, Stove, Washer, Window Coverings |
| Basement Development | Finished |
| Basement Features | Apartment In Basement |
| Basement Type | N/a (finished) |
| Construction Style Attachment | Semi-detached |
| Cooling Type | Central Air Conditioning |
| Exterior Finish | Brick |
| Foundation Type | Concrete |
| Half Bath Total | 1 |
| Heating Fuel | Natural Gas |
| Heating Type | Forced Air |
| Stories Total | 2 |
| Size Interior | 1,500 - 2,000 Ft2 |
| Type | House |
| Utility Water | Municipal Water |
Parking
| Attached Garage |
Land
| Acreage | No |
| Sewer | Sanitary Sewer |
| Size Depth | 119 Ft ,9 In |
| Size Frontage | 22 Ft ,3 In |
| Size Irregular | 22.3 X 119.8 Ft |
| Size Total Text | 22.3 X 119.8 Ft |
Rooms
| Level | Type | Length | Width | Dimensions |
|---|---|---|---|---|
| Second Level | Primary Bedroom | 5.56 m | 3.09 m | 5.56 m x 3.09 m |
| Second Level | Bedroom 2 | 3.12 m | 3.08 m | 3.12 m x 3.08 m |
| Second Level | Bedroom 3 | 3.41 m | 2.36 m | 3.41 m x 2.36 m |
| Main Level | Living Room | 6.44 m | 2.97 m | 6.44 m x 2.97 m |
| Main Level | Family Room | 3.58 m | 2.67 m | 3.58 m x 2.67 m |
| Main Level | Kitchen | 3.89 m | 1.98 m | 3.89 m x 1.98 m |
| Main Level | Eating Area | 2.54 m | 2.15 m | 2.54 m x 2.15 m |
| Main Level | Foyer | 2.54 m | 1.98 m | 2.54 m x 1.98 m |
https://www.realtor.ca/real-estate/27796110/922-ledbury-crescent-mississauga-east-credit-east-credit
Contact Us
Contact us for more information
Nick Oppedisano
Salesperson
(416) 270-1431
www.theopteam.ca/
www.facebook.com/theopteamremax
www.twitter.com/team_op
www.linkedin.com/in/theopteam
3560 Rutherford Rd #43
Vaughan, Ontario L4H 3T8
(416) 987-8000
(416) 987-8001
www.theopteam.ca/
Adam Akhalwaya
Salesperson
3560 Rutherford Rd #43
Vaughan, Ontario L4H 3T8
(416) 987-8000
(416) 987-8001
www.theopteam.ca/










































