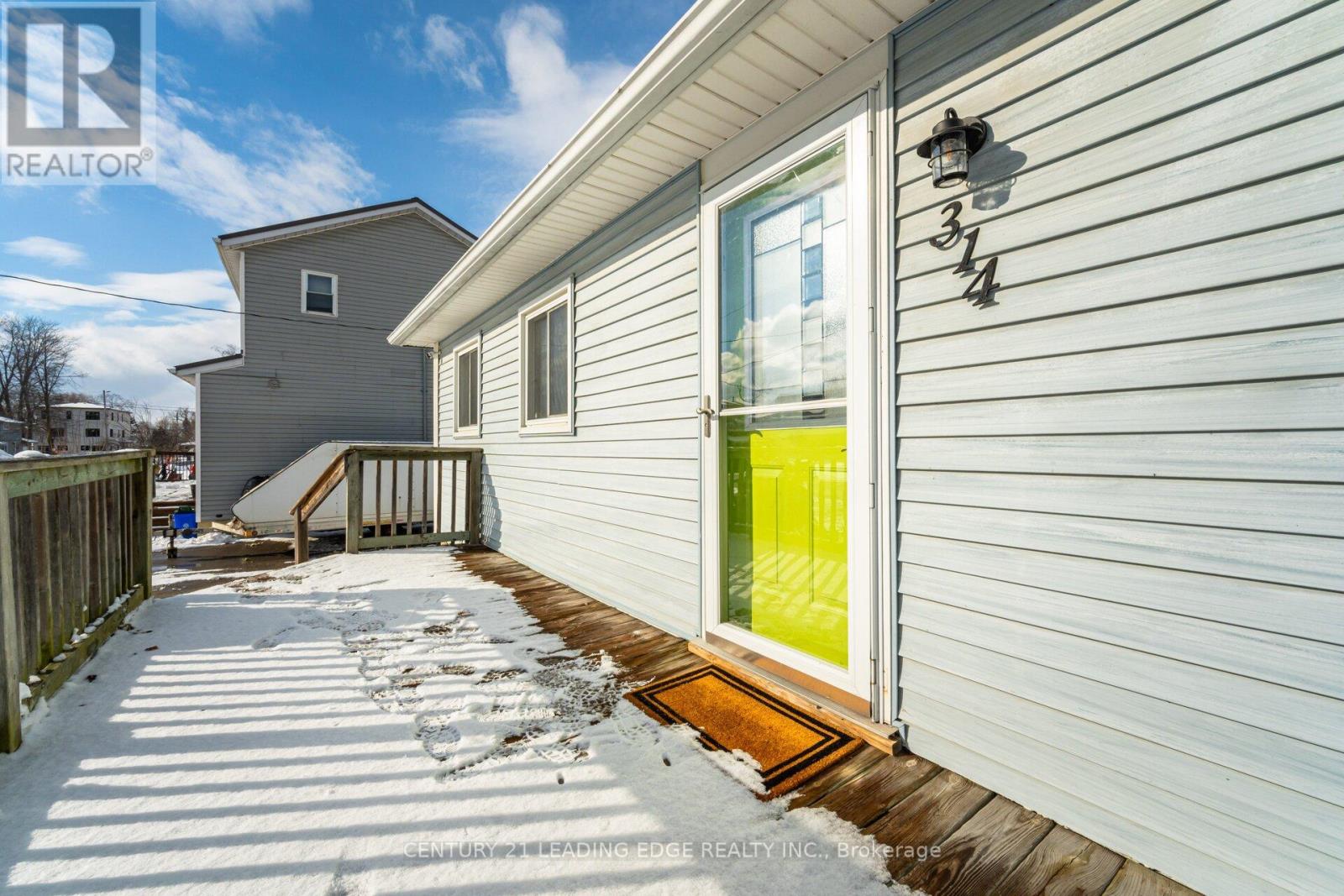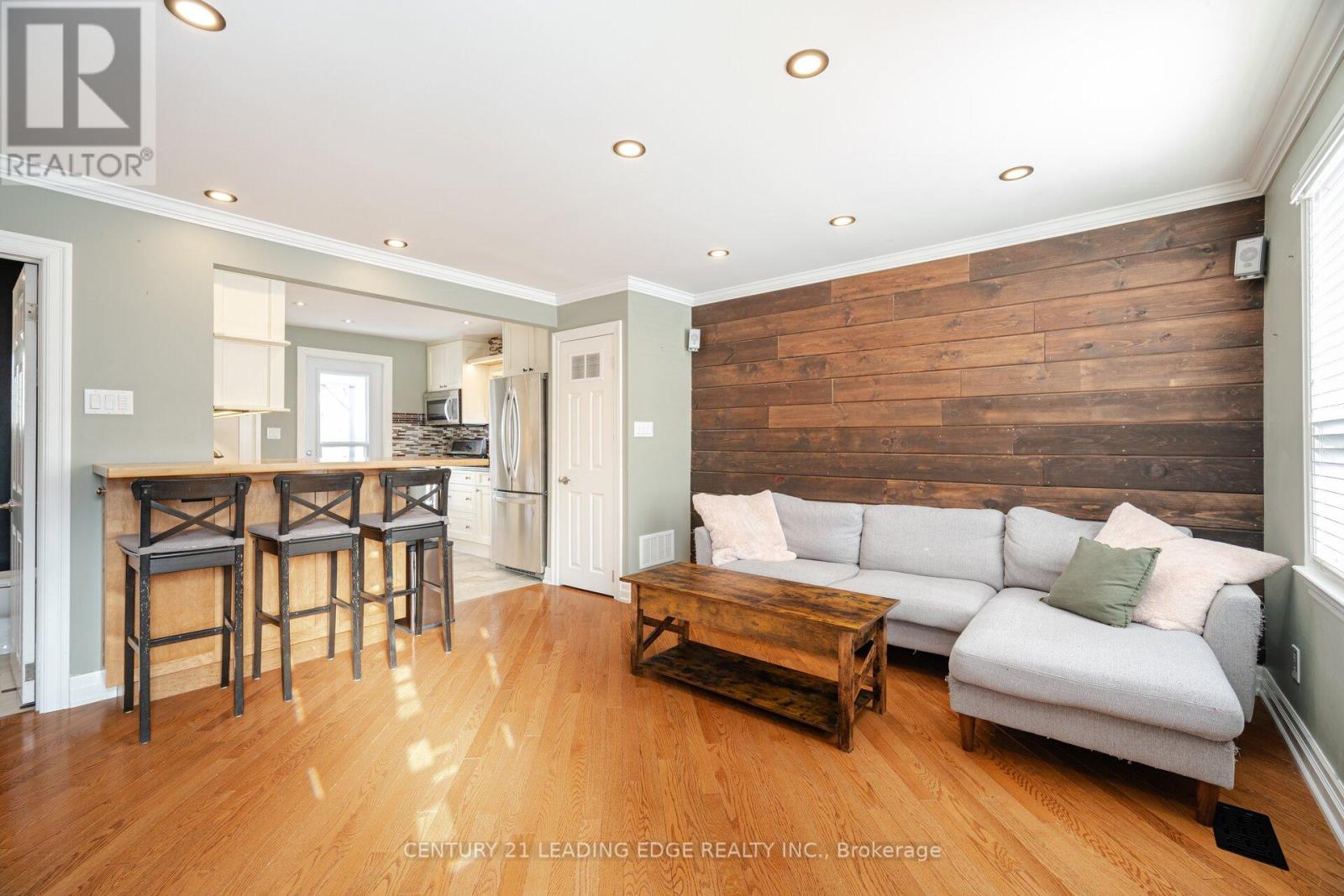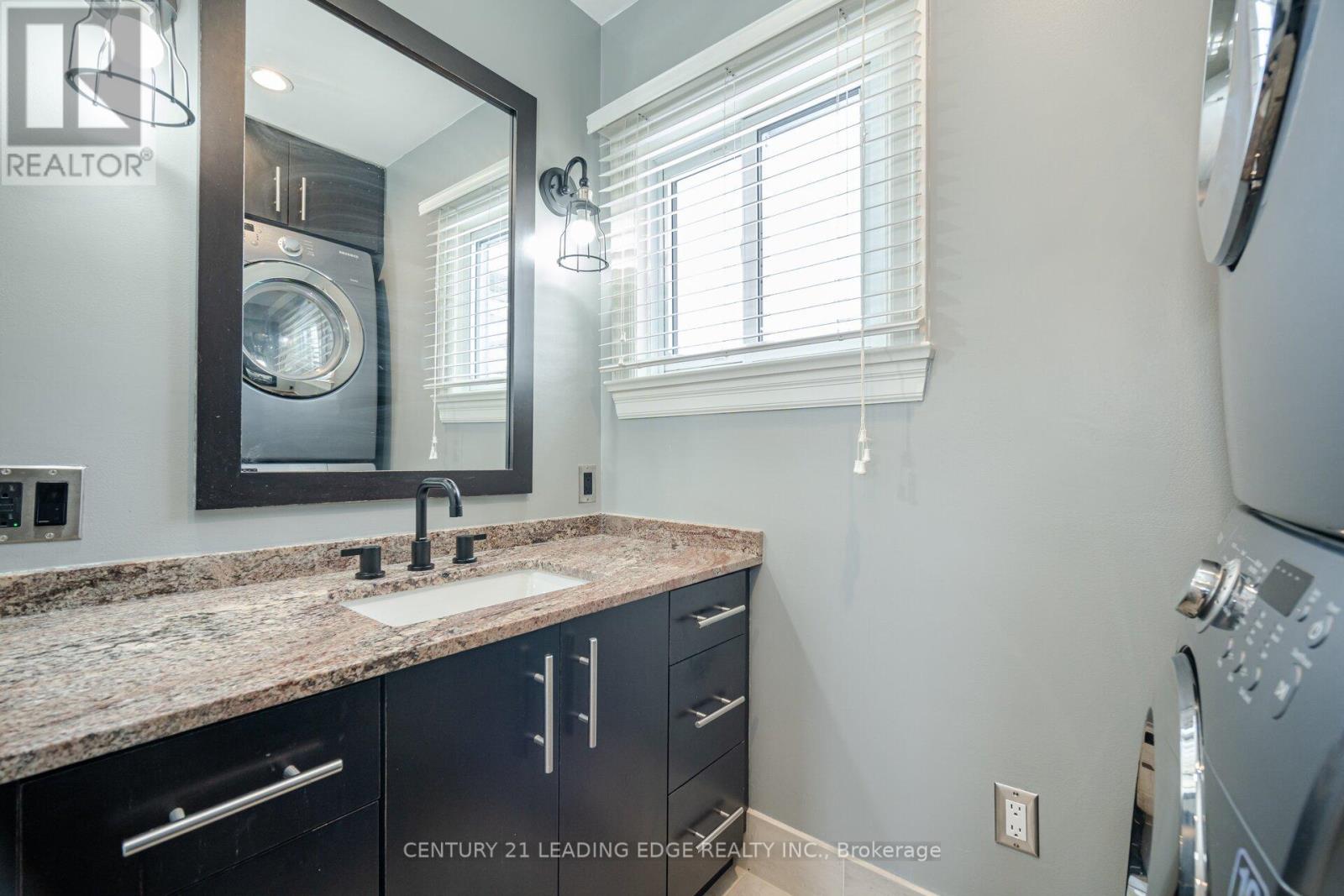314 Lakeview Boulevard Georgina, Ontario L4P 2Y7
$689,900
Welcome to Lakeview Blvd. Located steps from Lake Simcoe. This fabulous three bedroom one bathroom bungalow is close to all the amenities. Updated throughout. This property features: beautiful kitchen with lots of storage, large modern bathroom, Stainless steel appliances, spacious deck, large detached heated garage with 100 Amp service. Less then 10 minutes to Hwy 404 and 30 minutes into Toronto. This property also includes exclusive access to Miami Beach. New Furnace 2024, New Water Heater 2023, New Air Conditioner 2024, New professionally built deck 2024, New Dishwasher 2024. **** EXTRAS **** SS Applicances, Gazebo, Gas Fireplace in Garage, Central Vac in Garage, All Elfs , All Coverings. Exclusive Access to Miami Beach on Lake Drive ($100.00/year fee). New Furnace '24, New Water Heater '23, New A/C '24 New deck '24, New D/W '24 (id:24801)
Property Details
| MLS® Number | N11921565 |
| Property Type | Single Family |
| Community Name | Keswick South |
| AmenitiesNearBy | Beach, Public Transit, Schools |
| CommunityFeatures | Community Centre |
| EquipmentType | Water Heater |
| ParkingSpaceTotal | 7 |
| RentalEquipmentType | Water Heater |
| Structure | Deck, Shed |
Building
| BathroomTotal | 1 |
| BedroomsAboveGround | 3 |
| BedroomsTotal | 3 |
| Amenities | Fireplace(s) |
| Appliances | Water Heater, Dishwasher, Refrigerator, Stove, Window Coverings |
| ArchitecturalStyle | Bungalow |
| BasementType | Crawl Space |
| ConstructionStyleAttachment | Detached |
| CoolingType | Central Air Conditioning |
| ExteriorFinish | Vinyl Siding |
| FireplacePresent | Yes |
| FireplaceTotal | 1 |
| FlooringType | Hardwood, Tile |
| FoundationType | Block |
| HeatingFuel | Natural Gas |
| HeatingType | Forced Air |
| StoriesTotal | 1 |
| SizeInterior | 699.9943 - 1099.9909 Sqft |
| Type | House |
| UtilityWater | Municipal Water |
Parking
| Detached Garage |
Land
| Acreage | No |
| LandAmenities | Beach, Public Transit, Schools |
| Sewer | Sanitary Sewer |
| SizeDepth | 120 Ft ,1 In |
| SizeFrontage | 50 Ft |
| SizeIrregular | 50 X 120.1 Ft |
| SizeTotalText | 50 X 120.1 Ft|under 1/2 Acre |
Rooms
| Level | Type | Length | Width | Dimensions |
|---|---|---|---|---|
| Main Level | Kitchen | 3 m | 3 m | 3 m x 3 m |
| Main Level | Living Room | 4.22 m | 4.23 m | 4.22 m x 4.23 m |
| Main Level | Primary Bedroom | 4.23 m | 2.88 m | 4.23 m x 2.88 m |
| Main Level | Bedroom 2 | 4.15 m | 2.41 m | 4.15 m x 2.41 m |
| Main Level | Bedroom 3 | 2.9 m | 2.7 m | 2.9 m x 2.7 m |
| Main Level | Bathroom | 2.9 m | 2.13 m | 2.9 m x 2.13 m |
Utilities
| Cable | Available |
| Sewer | Installed |
Interested?
Contact us for more information
Steve Lummiss
Salesperson
6311 Main Street
Stouffville, Ontario L4A 1G5










































