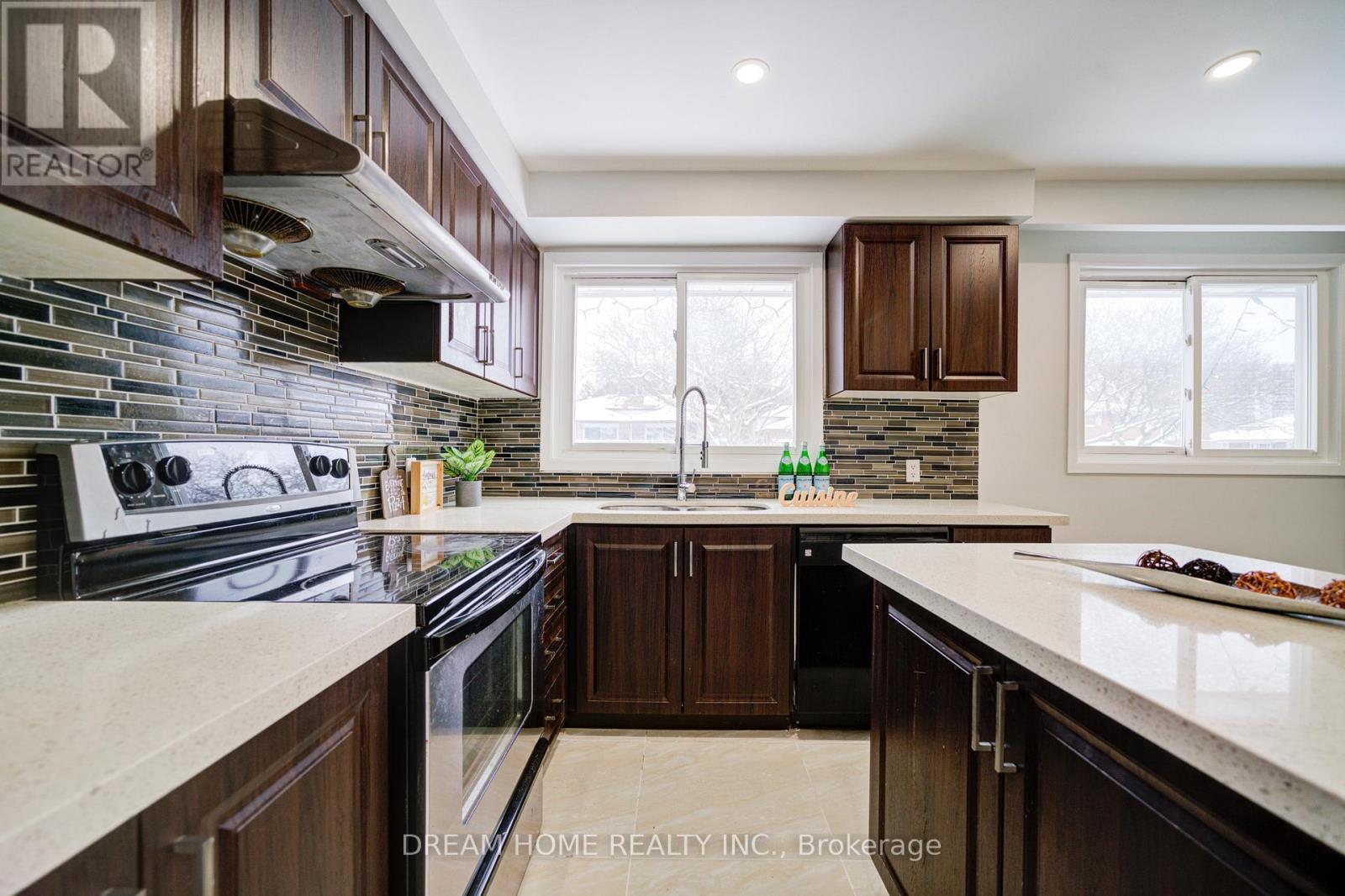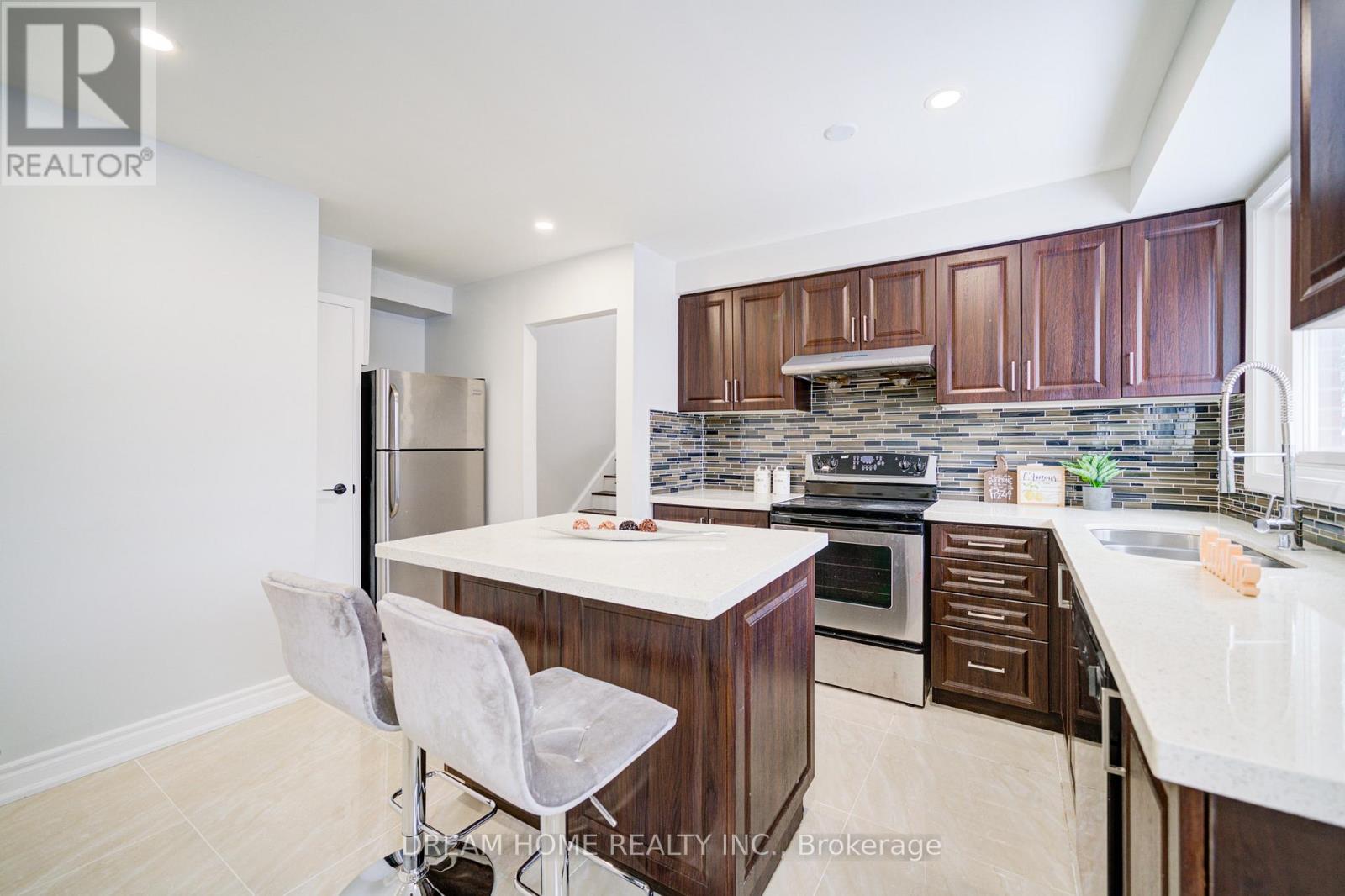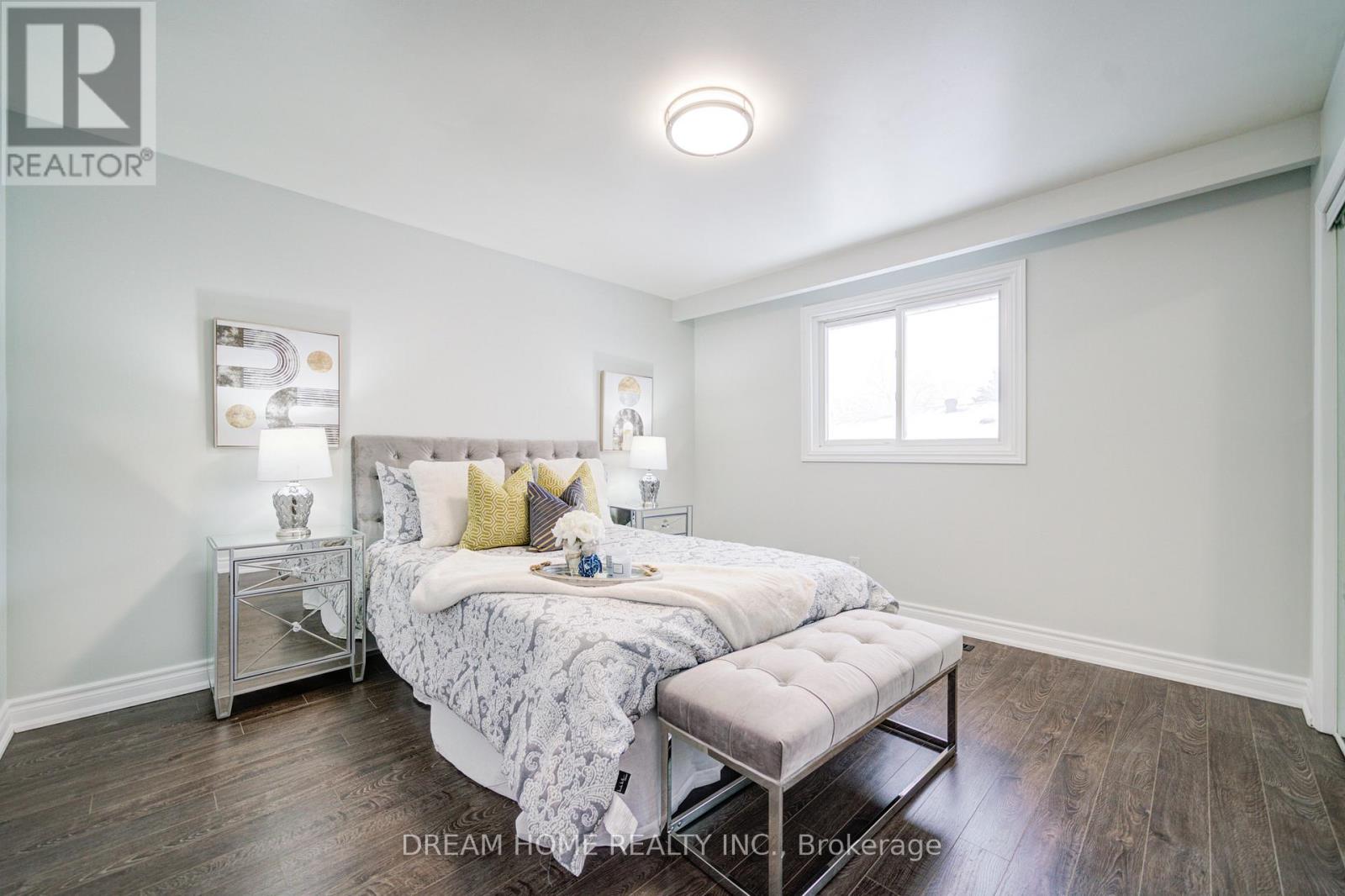66 Pindar Crescent Toronto, Ontario M2J 3L4
$1,090,000
Discover this bright semi-detached 5-level backsplit Home, featuring a sunny south exposure, Mins To Highway 404, 401, Fairview Mall, Don Mills Subway, Ttc, Stores, Shopping Malls, All You Can List. Spacious And Fully Functional Layout. Living Room With Large Window And Balcony, Look Out To The Front Yard. Family Room Walk Out To Backyard. Walking distance to Brian Public School (French Immersion), St. Gerald Catholic School, Sir John Mcdonald High School. **** EXTRAS **** Key Features: Separate Entrance With 2 bedrooms, 1 Living Room, 1 Bathroom And 1 Kitchen, Decent Potential Rental Income. Upper Level With 4 Bedrooms, 1 Office, 2 Spacious Entertaining areas (Living Room & Family Room) (id:24801)
Property Details
| MLS® Number | C11921780 |
| Property Type | Single Family |
| Community Name | Pleasant View |
| Features | Carpet Free |
| ParkingSpaceTotal | 4 |
Building
| BathroomTotal | 3 |
| BedroomsAboveGround | 5 |
| BedroomsBelowGround | 2 |
| BedroomsTotal | 7 |
| Appliances | Dishwasher, Dryer, Refrigerator, Stove, Washer |
| BasementFeatures | Apartment In Basement |
| BasementType | N/a |
| ConstructionStyleAttachment | Semi-detached |
| ConstructionStyleSplitLevel | Backsplit |
| CoolingType | Central Air Conditioning |
| ExteriorFinish | Brick |
| FireplacePresent | Yes |
| FlooringType | Laminate, Ceramic |
| FoundationType | Concrete |
| HeatingFuel | Natural Gas |
| HeatingType | Forced Air |
| SizeInterior | 1999.983 - 2499.9795 Sqft |
| Type | House |
| UtilityWater | Municipal Water |
Parking
| Attached Garage |
Land
| Acreage | No |
| Sewer | Sanitary Sewer |
| SizeDepth | 100 Ft ,8 In |
| SizeFrontage | 42 Ft ,10 In |
| SizeIrregular | 42.9 X 100.7 Ft ; Irregular |
| SizeTotalText | 42.9 X 100.7 Ft ; Irregular |
Rooms
| Level | Type | Length | Width | Dimensions |
|---|---|---|---|---|
| Basement | Living Room | 3.6 m | 3.25 m | 3.6 m x 3.25 m |
| Basement | Kitchen | 4.8 m | 3.3 m | 4.8 m x 3.3 m |
| Lower Level | Bedroom | 3.12 m | 2.7 m | 3.12 m x 2.7 m |
| Main Level | Living Room | 4.4 m | 3.8 m | 4.4 m x 3.8 m |
| Main Level | Dining Room | 3.26 m | 2.6 m | 3.26 m x 2.6 m |
| Main Level | Kitchen | 5.16 m | 3.66 m | 5.16 m x 3.66 m |
| Upper Level | Primary Bedroom | 3.95 m | 3.6 m | 3.95 m x 3.6 m |
| Upper Level | Bedroom 2 | 3.05 m | 3.18 m | 3.05 m x 3.18 m |
| Upper Level | Bedroom 3 | 3.06 m | 2.7 m | 3.06 m x 2.7 m |
| Ground Level | Family Room | 4.75 m | 3.46 m | 4.75 m x 3.46 m |
| Ground Level | Bedroom 4 | 3.5 m | 2.7 m | 3.5 m x 2.7 m |
| Ground Level | Office | 3.3 m | 2.7 m | 3.3 m x 2.7 m |
https://www.realtor.ca/real-estate/27798474/66-pindar-crescent-toronto-pleasant-view-pleasant-view
Interested?
Contact us for more information
Hong Zhang
Broker
206 - 7800 Woodbine Avenue
Markham, Ontario L3R 2N7




































