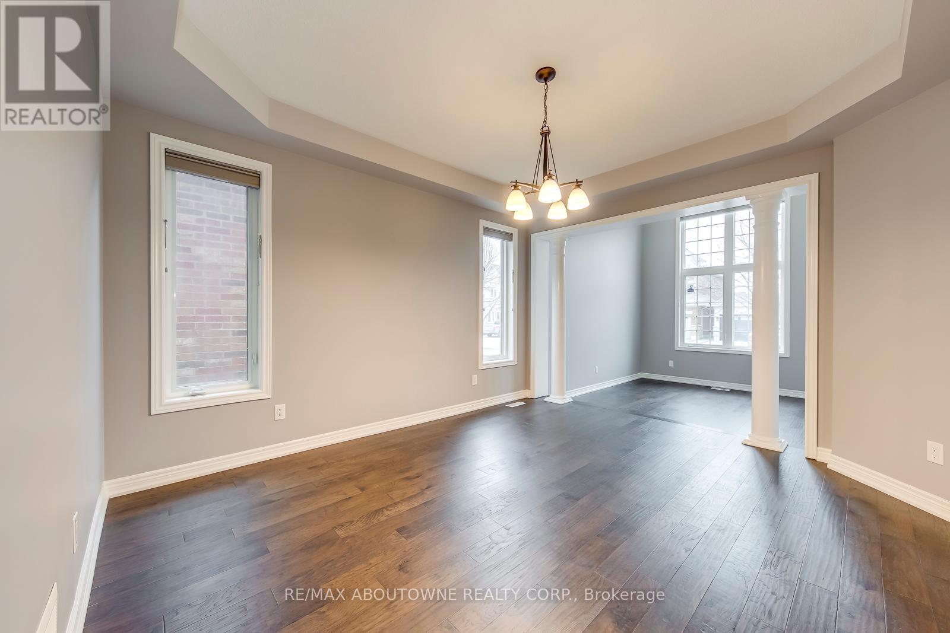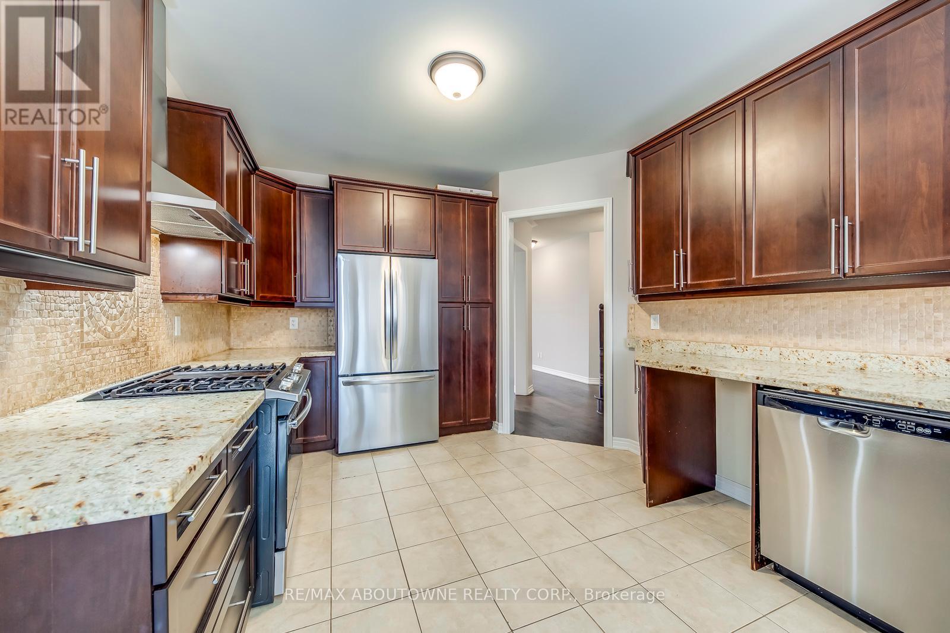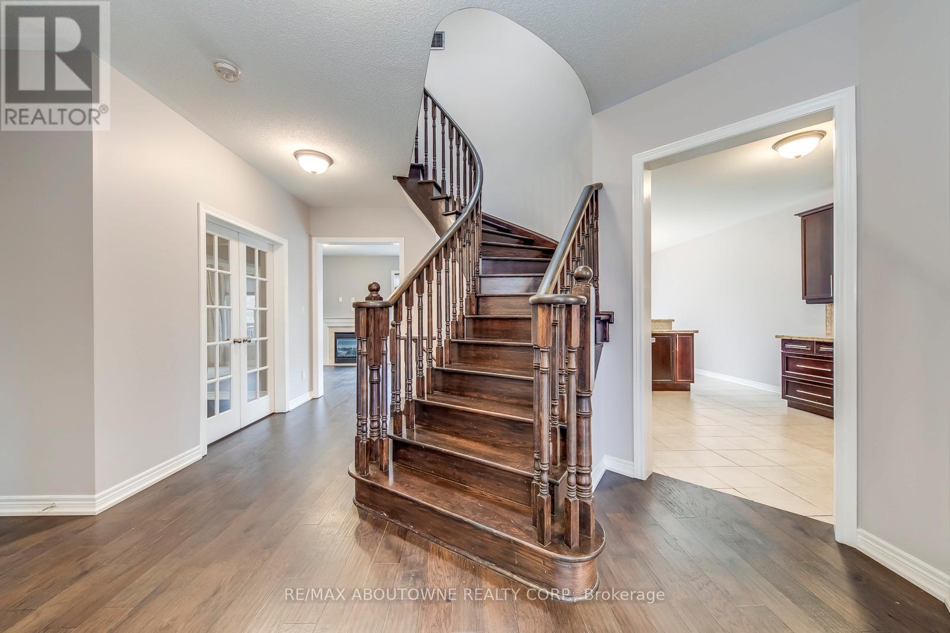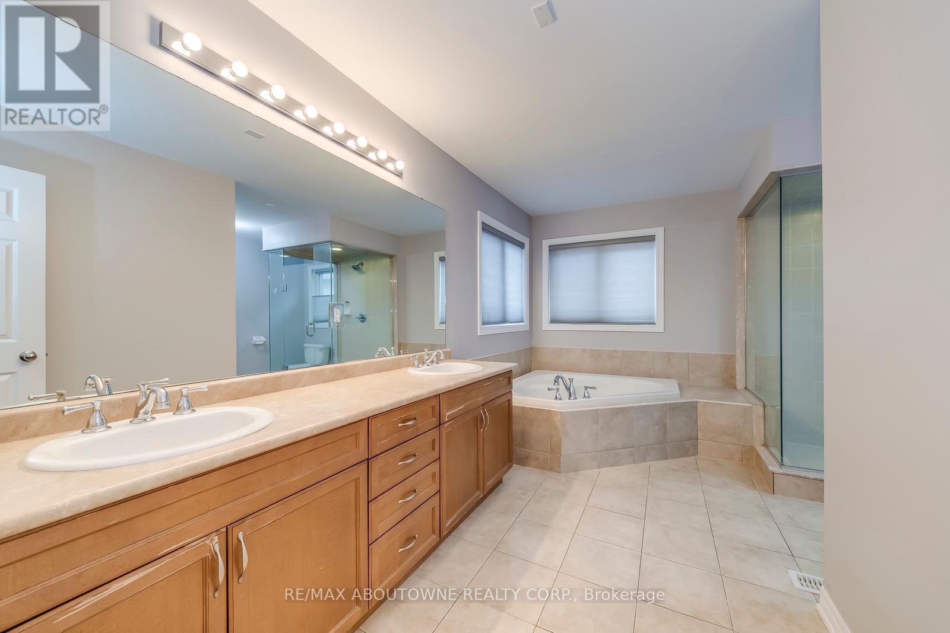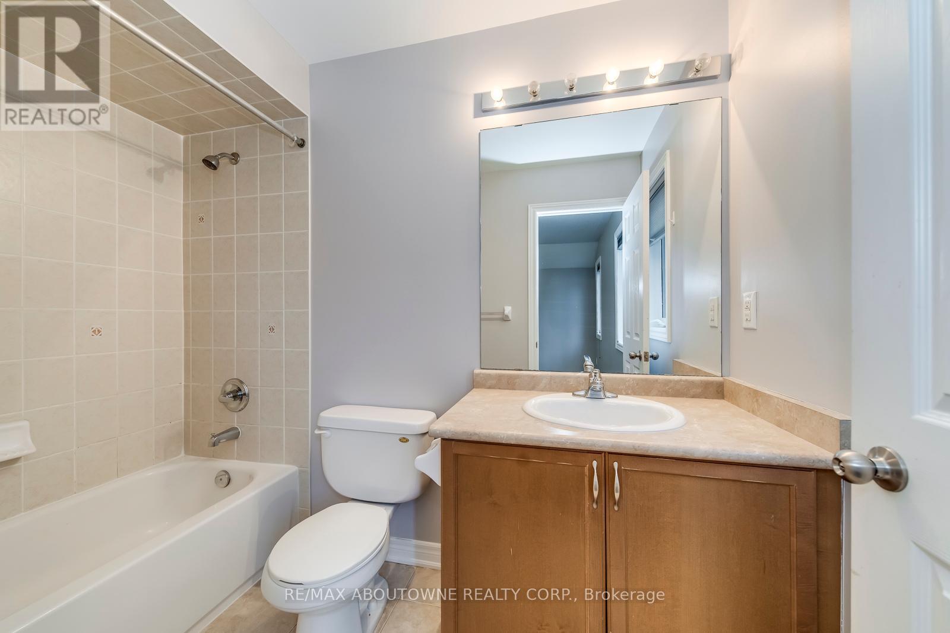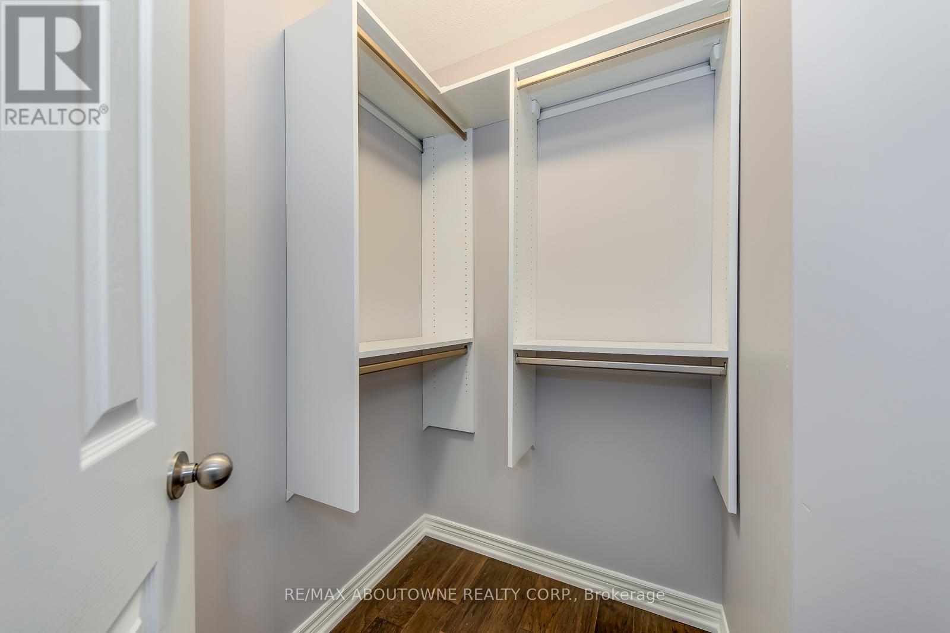2256 Millstone Drive Oakville, Ontario L6M 0H2
$1,799,900
Desirable Millstone On The Park Location In Westmount! Excellent 3005 Sq Ft Fernbrook Built Algonquin Model! Open Concept Floor Plan With Main Floor Den, Family Room, Separate Dining Room And Sunken Living Room! Dark Stained Hardwood On Main & 2nd Level! Large Family Sized Kitchen With U/G Maple Cabinets, Granite Tops And Undermount Sink, Stainless Steel Appliances, Raised Breakfast Bar & Large Family Size Breakfast Room! 4 Huge Bedrooms And 3 & Half Baths! Look Out Windows In Lower Level! Stunning Stone/Brick Curb Appeal! Walking Distance To 2 Great Elementary Schools (St John Paul And Emily Carr), French Immersion And 2 Great High Schools ( Garth Webb and Loyola) , Close To Ravines And Trails And Family Parks/Playgrounds!! (id:24801)
Property Details
| MLS® Number | W11920189 |
| Property Type | Single Family |
| Community Name | 1019 - WM Westmount |
| AmenitiesNearBy | Schools, Hospital, Public Transit, Park |
| ParkingSpaceTotal | 4 |
Building
| BathroomTotal | 4 |
| BedroomsAboveGround | 4 |
| BedroomsTotal | 4 |
| Amenities | Fireplace(s) |
| Appliances | Garage Door Opener Remote(s), Dishwasher, Dryer, Garage Door Opener, Refrigerator, Stove, Washer, Window Coverings |
| BasementDevelopment | Unfinished |
| BasementType | N/a (unfinished) |
| ConstructionStyleAttachment | Detached |
| CoolingType | Central Air Conditioning |
| ExteriorFinish | Stone, Brick |
| FireplacePresent | Yes |
| FireplaceTotal | 1 |
| FoundationType | Concrete |
| HalfBathTotal | 1 |
| HeatingFuel | Natural Gas |
| HeatingType | Forced Air |
| StoriesTotal | 2 |
| SizeInterior | 2999.975 - 3499.9705 Sqft |
| Type | House |
| UtilityWater | Municipal Water |
Parking
| Attached Garage |
Land
| Acreage | No |
| FenceType | Fenced Yard |
| LandAmenities | Schools, Hospital, Public Transit, Park |
| Sewer | Sanitary Sewer |
| SizeDepth | 98 Ft ,7 In |
| SizeFrontage | 44 Ft ,4 In |
| SizeIrregular | 44.4 X 98.6 Ft |
| SizeTotalText | 44.4 X 98.6 Ft |
| ZoningDescription | Residential |
Rooms
| Level | Type | Length | Width | Dimensions |
|---|---|---|---|---|
| Second Level | Primary Bedroom | 5.76 m | 3.37 m | 5.76 m x 3.37 m |
| Second Level | Bedroom 2 | 3.7 m | 3.05 m | 3.7 m x 3.05 m |
| Second Level | Bedroom 3 | 4.54 m | 3.37 m | 4.54 m x 3.37 m |
| Second Level | Bedroom 4 | 4.36 m | 3.83 m | 4.36 m x 3.83 m |
| Main Level | Living Room | 3.93 m | 3.14 m | 3.93 m x 3.14 m |
| Main Level | Dining Room | 4.26 m | 3.7 m | 4.26 m x 3.7 m |
| Main Level | Family Room | 5.48 m | 3.58 m | 5.48 m x 3.58 m |
| Main Level | Kitchen | 4.54 m | 3.4 m | 4.54 m x 3.4 m |
| Main Level | Eating Area | 4.29 m | 3.05 m | 4.29 m x 3.05 m |
| Other | Library | 3.32 m | 2.72 m | 3.32 m x 2.72 m |
Interested?
Contact us for more information
Mario Basta
Salesperson
1235 North Service Rd W #100
Oakville, Ontario L6M 2W2








