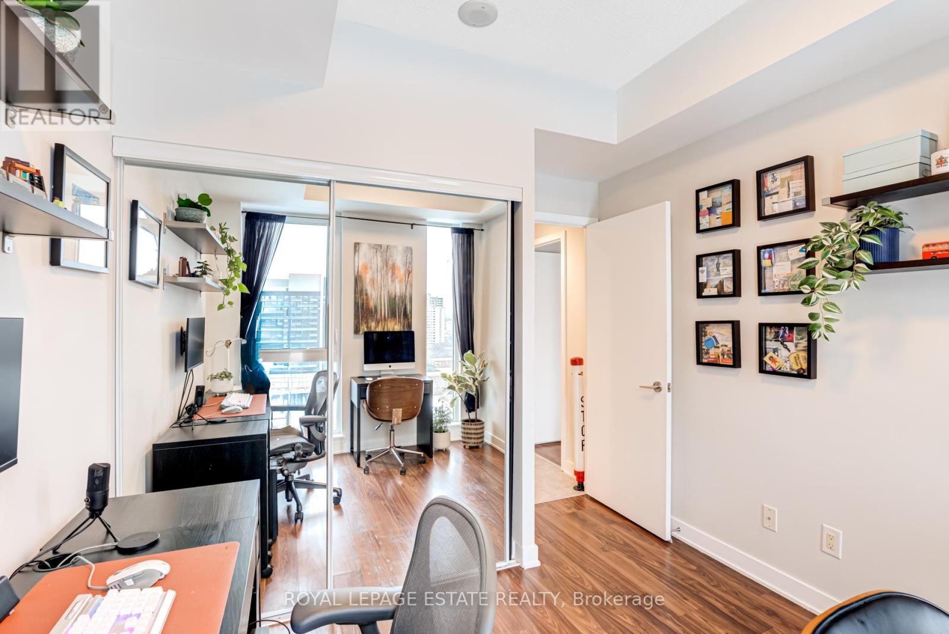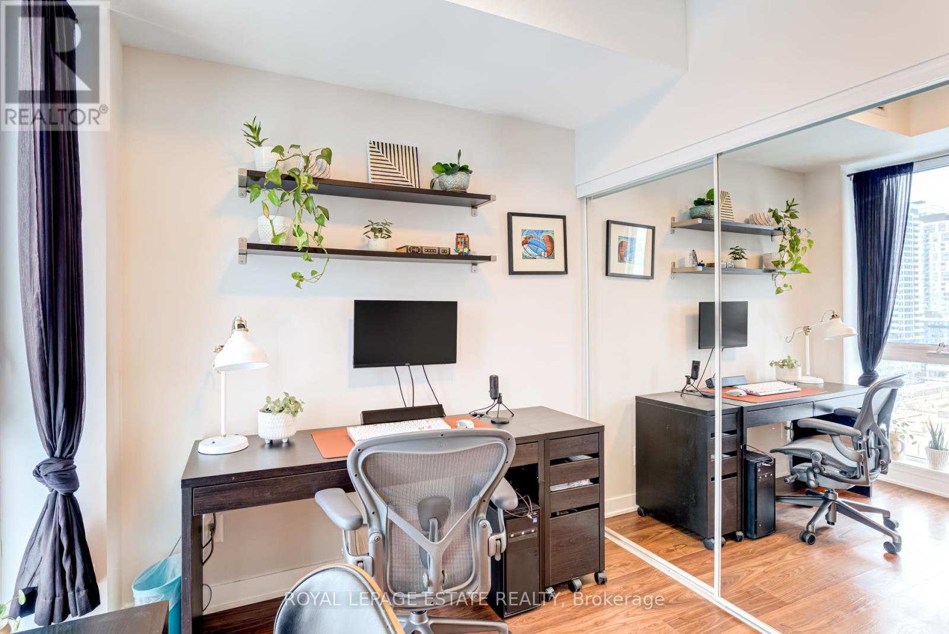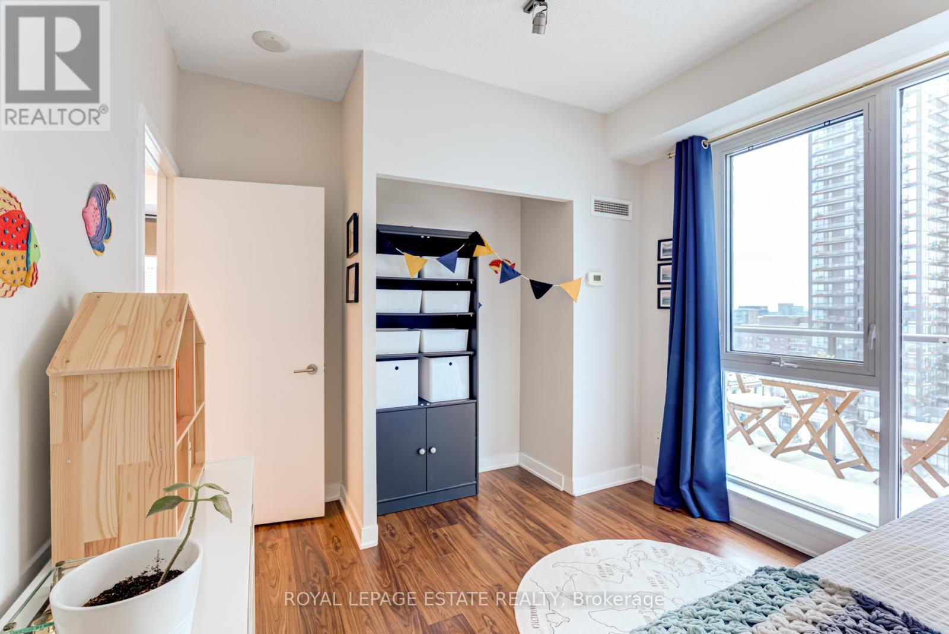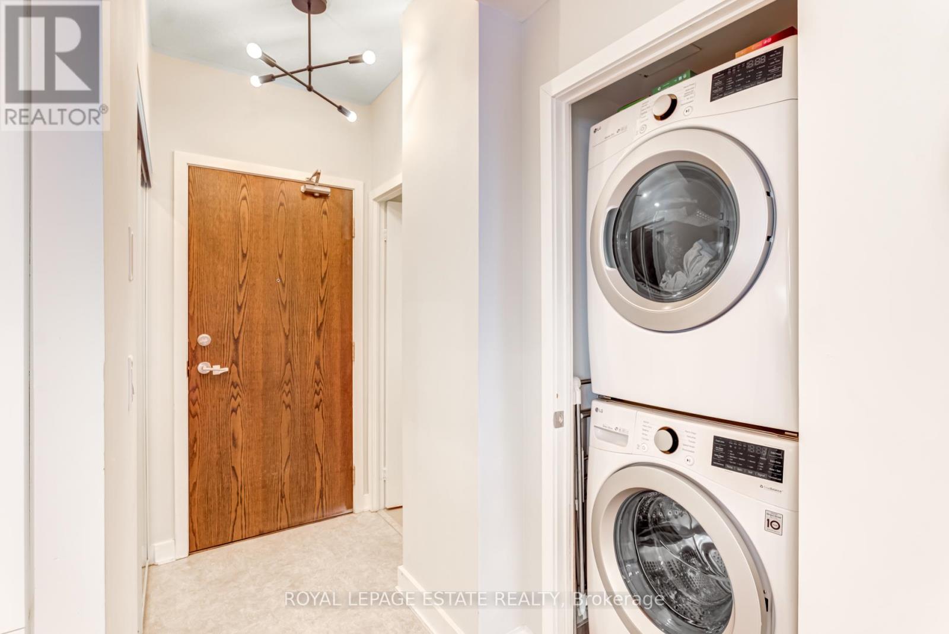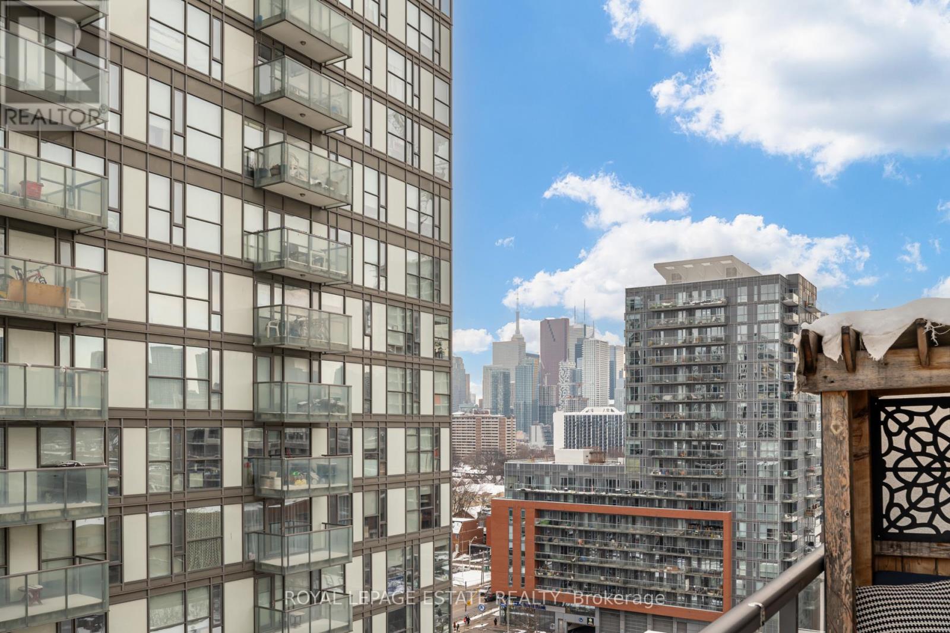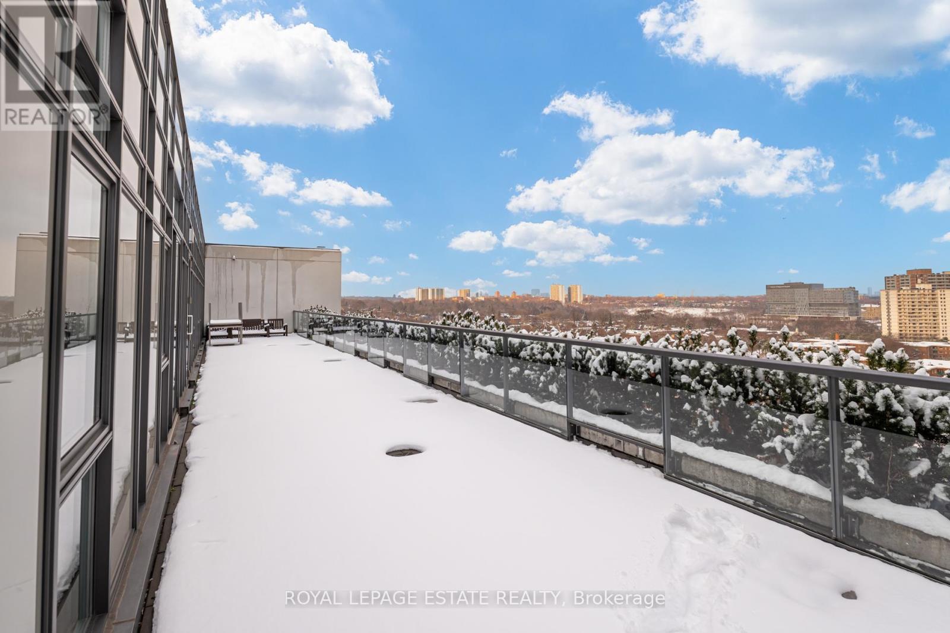1210 - 260 Sackville Street Toronto, Ontario M5A 0B3
$859,000Maintenance, Common Area Maintenance, Heat, Insurance, Parking, Water
$1,037.39 Monthly
Maintenance, Common Area Maintenance, Heat, Insurance, Parking, Water
$1,037.39 MonthlyWelcome to 260 Sackville St. I am so excited to share with you this very rare South East 3 bedroom corner unit, that is OVER 1000sq with a large balcony that is perfect for gardening and entertaining. we have parking and a locker but the real show stopper is this phenomenal kitchen. No expense was spared, Massive waterfall island that friends and family can gather around. The storage is unbelievable, deep touch opening drawers. Who gets a pantry in a condo?? I could go on and on about this unit and the area but honestly its best you come and see it for yourself. See attachment for the perks of the area! I dare you to try and find a better priced 3 bedroom in the downtown Toronto! **** EXTRAS **** Stainless Steel Double Door Fridge/Freezer, Microwave, Oven/Stovetop, Dishwasher and Hood Vent. (id:24801)
Open House
This property has open houses!
2:00 pm
Ends at:4:00 pm
2:00 pm
Ends at:4:00 pm
Property Details
| MLS® Number | C11919806 |
| Property Type | Single Family |
| Community Name | Regent Park |
| AmenitiesNearBy | Park, Public Transit, Schools |
| CommunityFeatures | Pet Restrictions, Community Centre |
| ParkingSpaceTotal | 1 |
Building
| BathroomTotal | 2 |
| BedroomsAboveGround | 3 |
| BedroomsTotal | 3 |
| Amenities | Security/concierge, Exercise Centre, Recreation Centre, Visitor Parking, Storage - Locker |
| CoolingType | Central Air Conditioning |
| ExteriorFinish | Concrete |
| FlooringType | Laminate |
| HeatingFuel | Natural Gas |
| HeatingType | Forced Air |
| SizeInterior | 999.992 - 1198.9898 Sqft |
| Type | Apartment |
Parking
| Underground |
Land
| Acreage | No |
| LandAmenities | Park, Public Transit, Schools |
Rooms
| Level | Type | Length | Width | Dimensions |
|---|---|---|---|---|
| Main Level | Living Room | 3.78 m | 3.12 m | 3.78 m x 3.12 m |
| Main Level | Dining Room | 3.12 m | 2.26 m | 3.12 m x 2.26 m |
| Main Level | Kitchen | 2.438 m | 4.267 m | 2.438 m x 4.267 m |
| Main Level | Primary Bedroom | 3.02 m | 2.72 m | 3.02 m x 2.72 m |
| Main Level | Bedroom | 3.05 m | 2.79 m | 3.05 m x 2.79 m |
| Main Level | Bedroom | 2.84 m | 2.57 m | 2.84 m x 2.57 m |
Interested?
Contact us for more information
Amanda Rix
Broker
1052 Kingston Road
Toronto, Ontario M4E 1T4

























