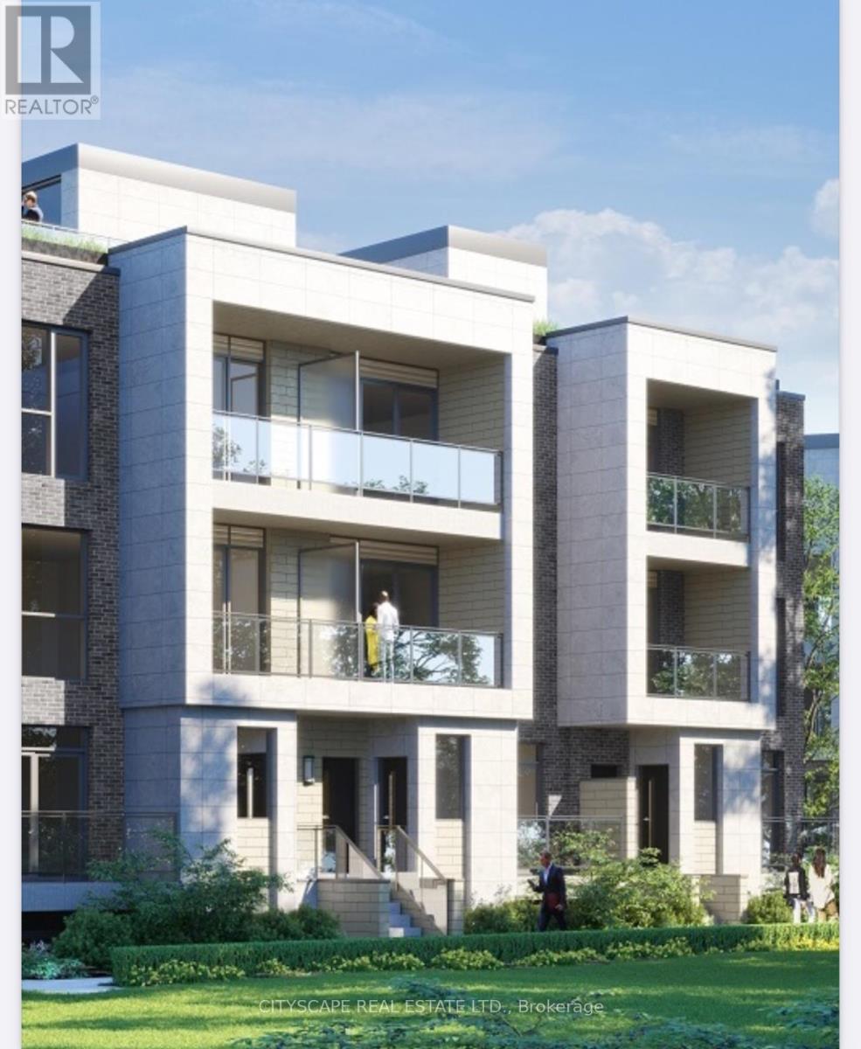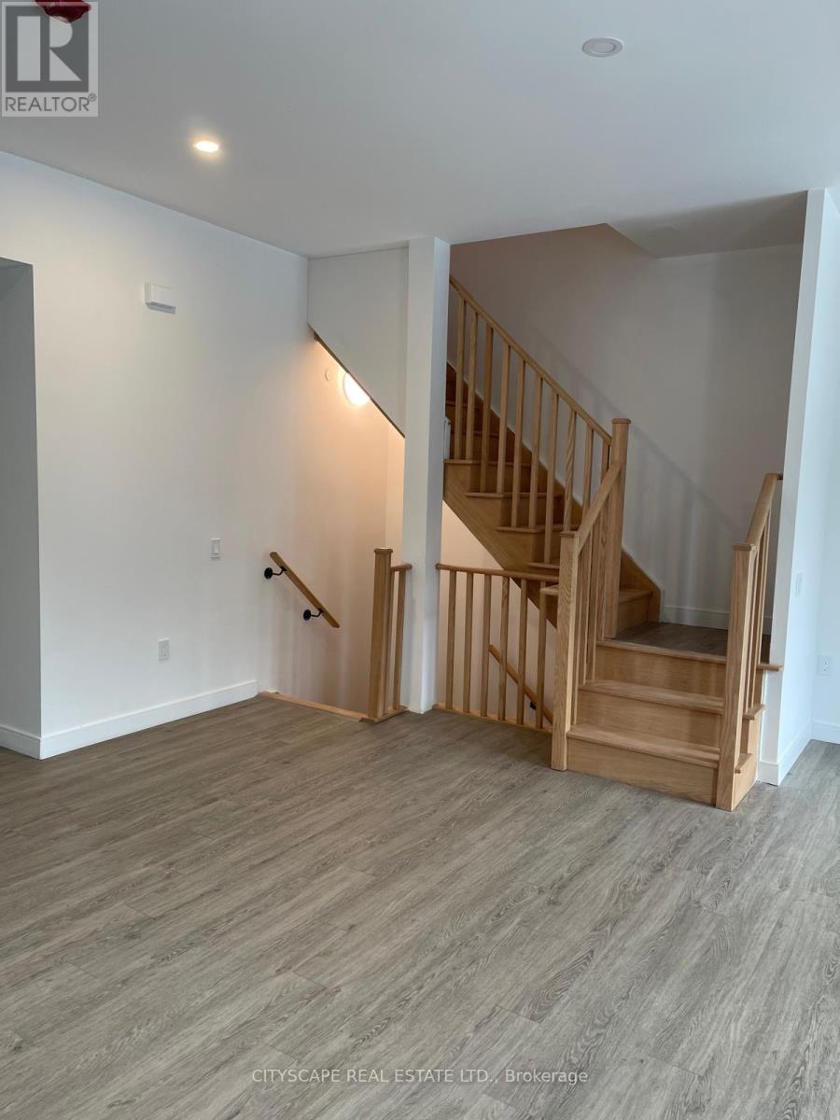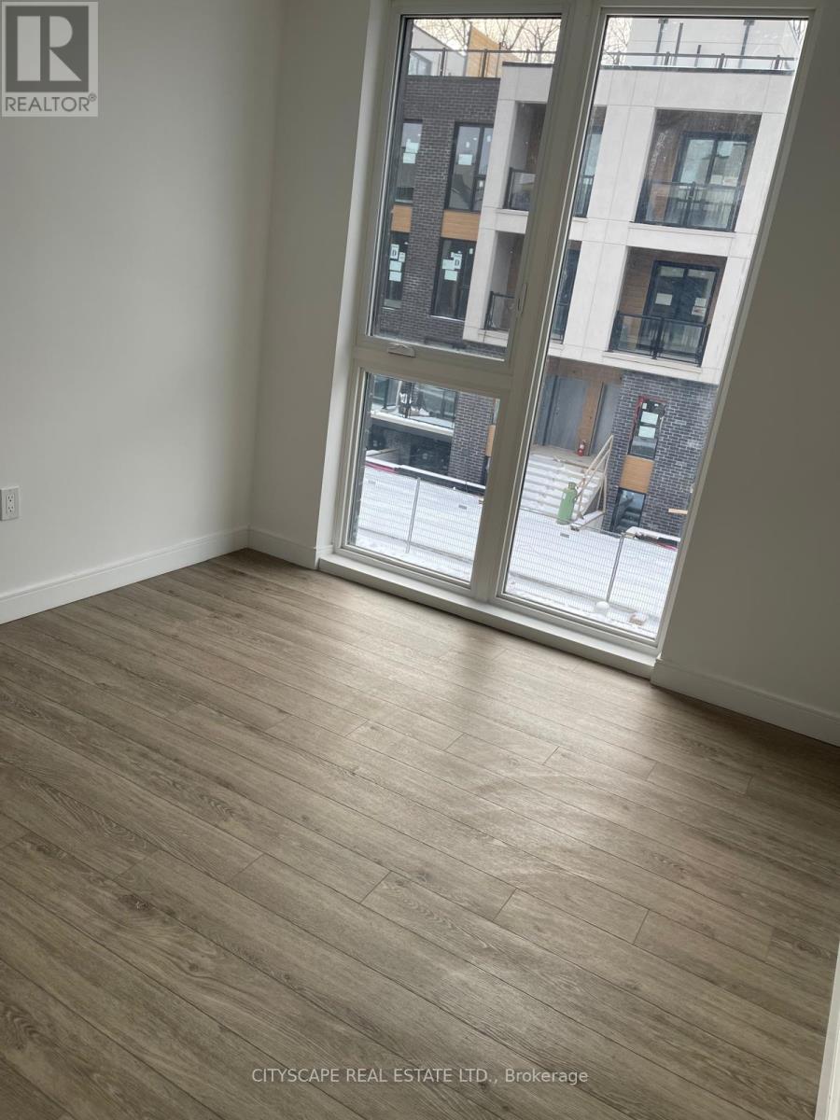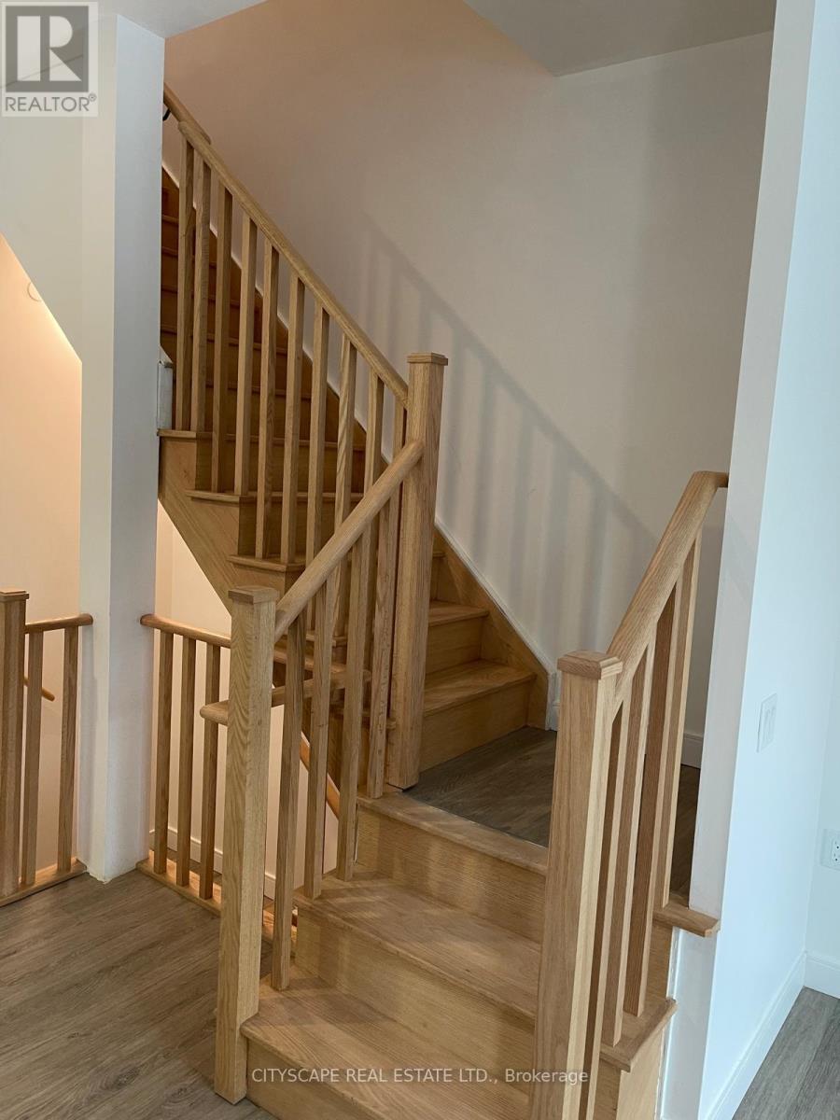B-3 - 178 Clonmore Drive S Toronto, Ontario M1N 1Y1
$4,000 Monthly
Brand new never lived ,Spacious 4 Bed/3 Bath Stacked Town house with Roof Top Terrace. main floor bedroom /office room, Modern living. conveniently located near Lake ontario/Victoria park subway,Eglinton Square mall and lots of grocery stores/Restaurants and close to Danforth street/Gerrad street.9 ft ceiling and elegent hardwood flooring Tons of windows,lots of sunshine, 2 balconies+Roof top terrace.Stainless steel Applainces,This property provides the ideal blend ofurban convenience and serene living. Don't miss out this large and spacious unit to call your home. (id:24801)
Property Details
| MLS® Number | E11919787 |
| Property Type | Single Family |
| Community Name | Birchcliffe-Cliffside |
| Community Features | Pet Restrictions |
| Features | Balcony, Carpet Free |
| Parking Space Total | 1 |
Building
| Bathroom Total | 3 |
| Bedrooms Above Ground | 4 |
| Bedrooms Total | 4 |
| Amenities | Storage - Locker |
| Cooling Type | Central Air Conditioning |
| Exterior Finish | Brick Facing |
| Half Bath Total | 1 |
| Heating Fuel | Natural Gas |
| Heating Type | Forced Air |
| Size Interior | 1,600 - 1,799 Ft2 |
| Type | Row / Townhouse |
Parking
| Underground |
Land
| Acreage | No |
Rooms
| Level | Type | Length | Width | Dimensions |
|---|---|---|---|---|
| Second Level | Bedroom | Measurements not available | ||
| Second Level | Bathroom | Measurements not available | ||
| Second Level | Living Room | Measurements not available | ||
| Third Level | Primary Bedroom | Measurements not available | ||
| Third Level | Bedroom 3 | Measurements not available | ||
| Third Level | Bedroom 4 | Measurements not available | ||
| Third Level | Bathroom | Measurements not available | ||
| Third Level | Bathroom | Measurements not available | ||
| Third Level | Foyer | Measurements not available |
Contact Us
Contact us for more information
Muhammad Azam
Salesperson
885 Plymouth Dr #2
Mississauga, Ontario L5V 0B5
(905) 241-2222
(905) 241-3333




































