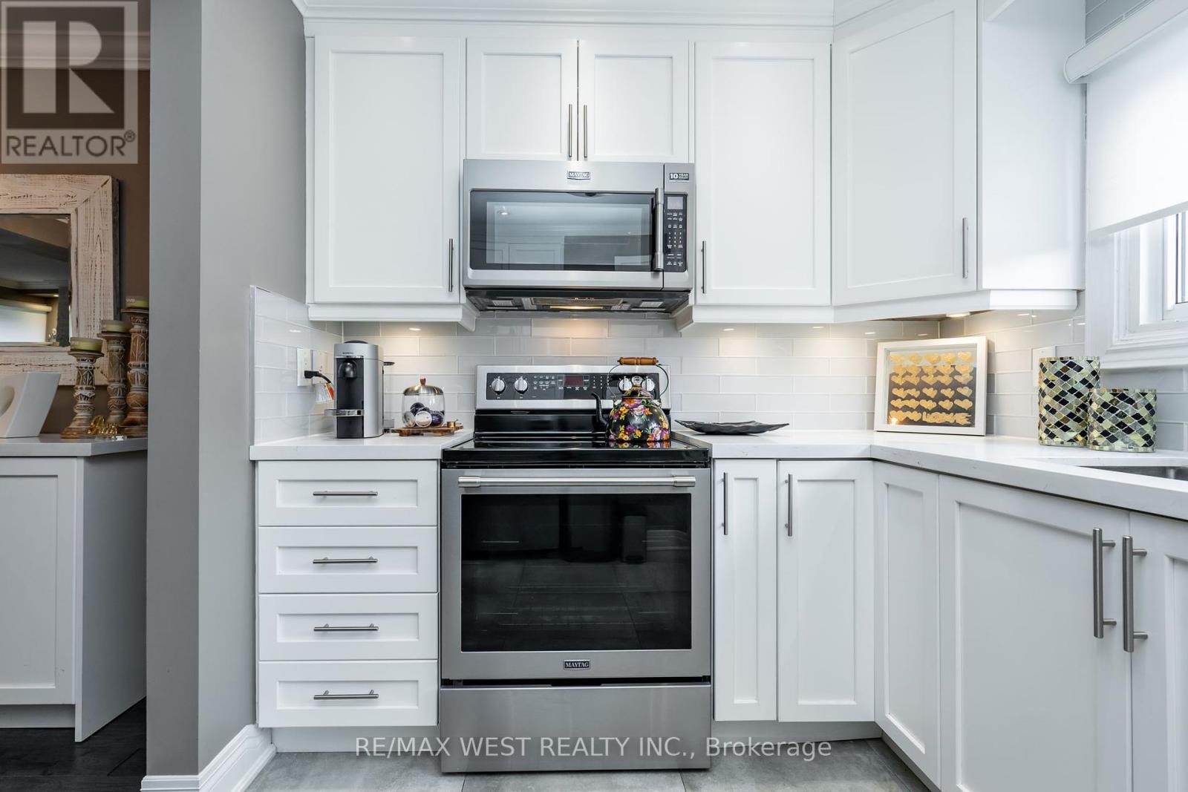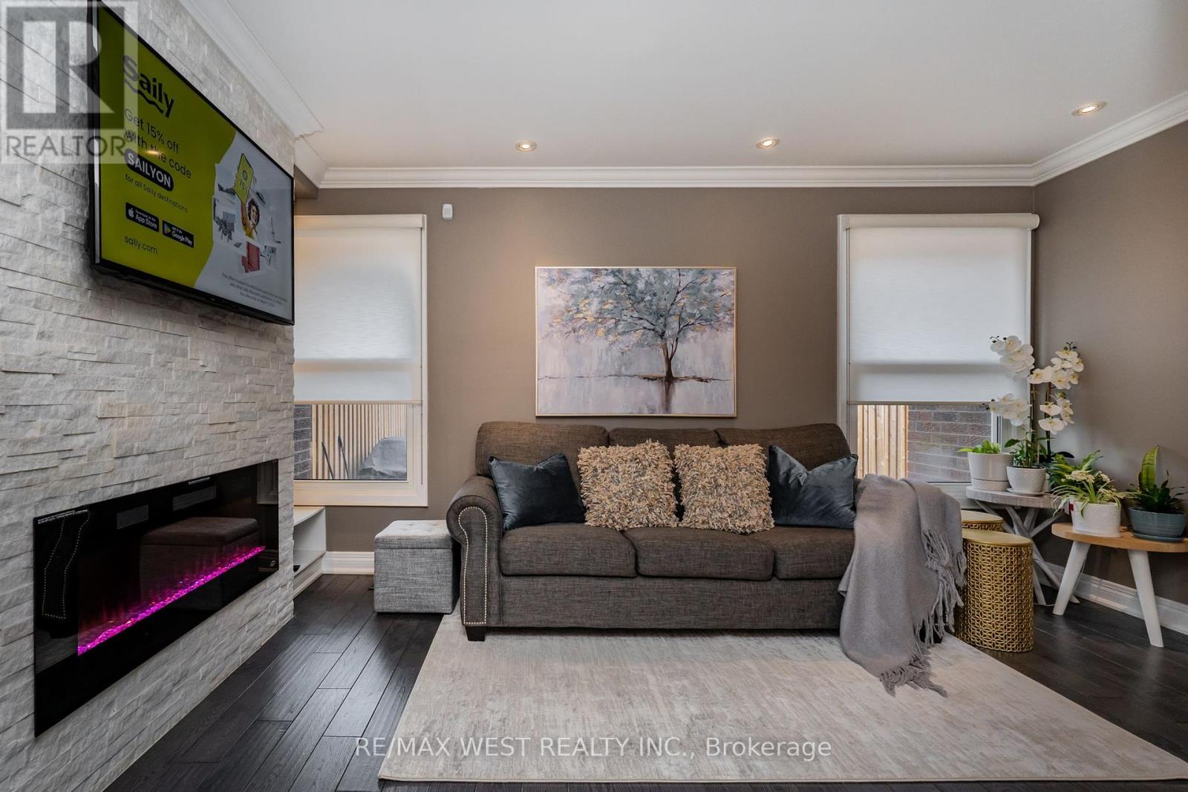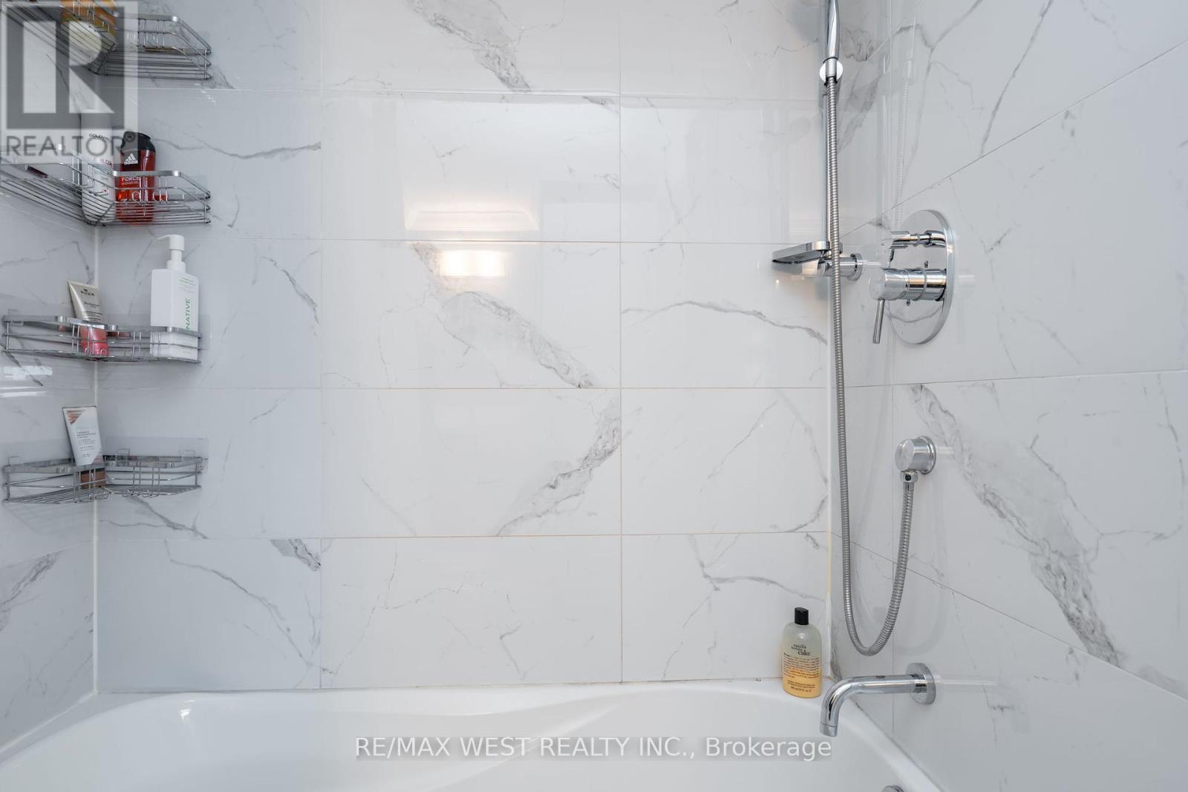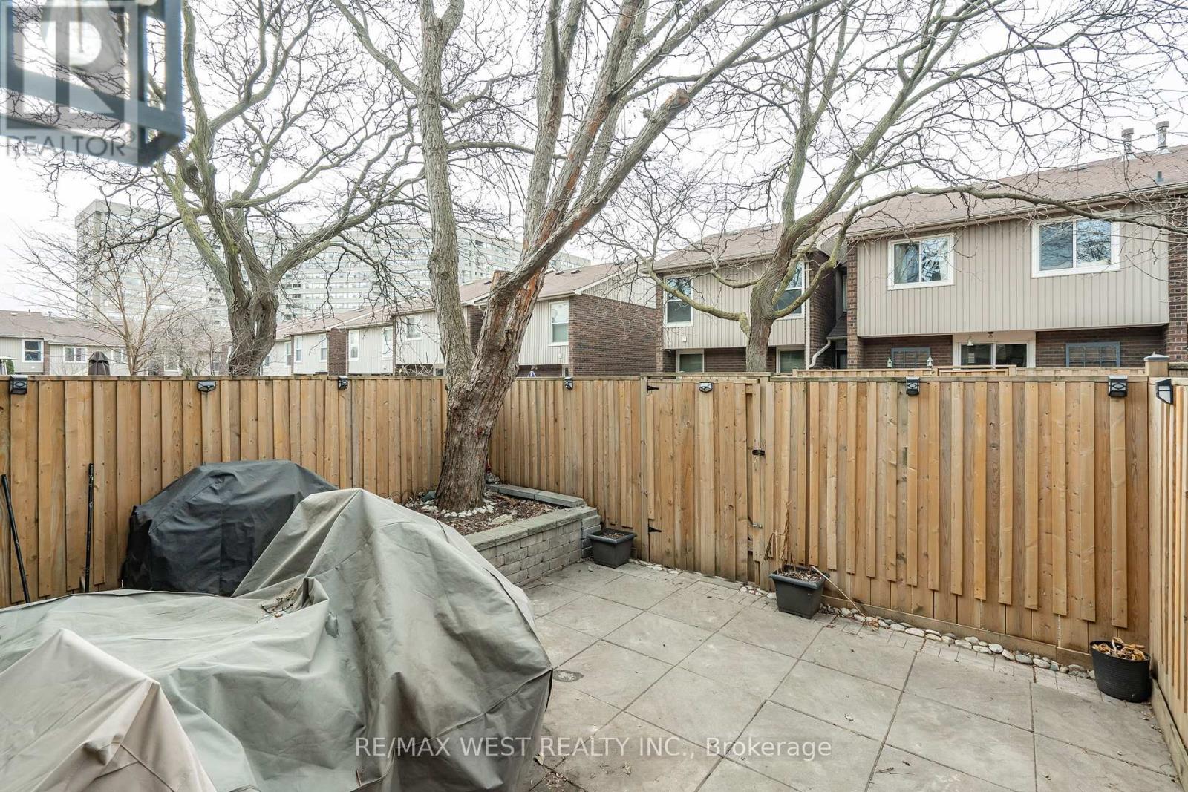46 - 52 Permfield Path Toronto, Ontario M9C 4Y5
$839,000Maintenance, Common Area Maintenance, Parking, Insurance
$441.88 Monthly
Maintenance, Common Area Maintenance, Parking, Insurance
$441.88 MonthlyNew Year Sale! What 3-bedroom, 3-bathroom, finished basement, garage, driveway, designated 6 parking spots for residents only, with maintenance fee as low as 441.88 a month, beautiful, fully renovated townhouse can you get in Etobicoke?! One of the best spots in the area. Private fully fenced backyard, Garage access to the house, large kitchen overlooks the street. Easy access to highways, shopping, public transportation and parks. Nice and safe common ground right behind backyard. Lots of privacy. 2 minutes walk to TTC bus stop. This beautiful home offers a perfect blend of comfort, convenience, and potential, making it an ideal choice for families or investors. Must see. (id:24801)
Property Details
| MLS® Number | W11919807 |
| Property Type | Single Family |
| Community Name | Etobicoke West Mall |
| Community Features | Pet Restrictions |
| Equipment Type | Water Heater |
| Features | Carpet Free |
| Parking Space Total | 2 |
| Rental Equipment Type | Water Heater |
| View Type | City View |
Building
| Bathroom Total | 3 |
| Bedrooms Above Ground | 3 |
| Bedrooms Below Ground | 1 |
| Bedrooms Total | 4 |
| Appliances | Dryer, Washer |
| Basement Development | Finished |
| Basement Type | N/a (finished) |
| Cooling Type | Central Air Conditioning |
| Exterior Finish | Brick |
| Fireplace Present | Yes |
| Fireplace Total | 1 |
| Flooring Type | Hardwood |
| Half Bath Total | 2 |
| Heating Fuel | Natural Gas |
| Heating Type | Forced Air |
| Stories Total | 2 |
| Size Interior | 1,200 - 1,399 Ft2 |
| Type | Row / Townhouse |
Parking
| Attached Garage |
Land
| Acreage | No |
| Zoning Description | Res |
Rooms
| Level | Type | Length | Width | Dimensions |
|---|---|---|---|---|
| Second Level | Primary Bedroom | 4.75 m | 3.48 m | 4.75 m x 3.48 m |
| Second Level | Bedroom 2 | 3.15 m | 3 m | 3.15 m x 3 m |
| Second Level | Bedroom 3 | 3.15 m | 2.75 m | 3.15 m x 2.75 m |
| Main Level | Kitchen | 3.15 m | 2.44 m | 3.15 m x 2.44 m |
| Main Level | Dining Room | 3.5 m | 3.17 m | 3.5 m x 3.17 m |
| Main Level | Living Room | 5.77 m | 3 m | 5.77 m x 3 m |
Contact Us
Contact us for more information
Kamala Efendiyeva
Salesperson
www.dreamhouseforyou.com/
1678 Bloor St., West
Toronto, Ontario M6P 1A9
(416) 769-1616
(416) 769-1524
www.remaxwest.com






























