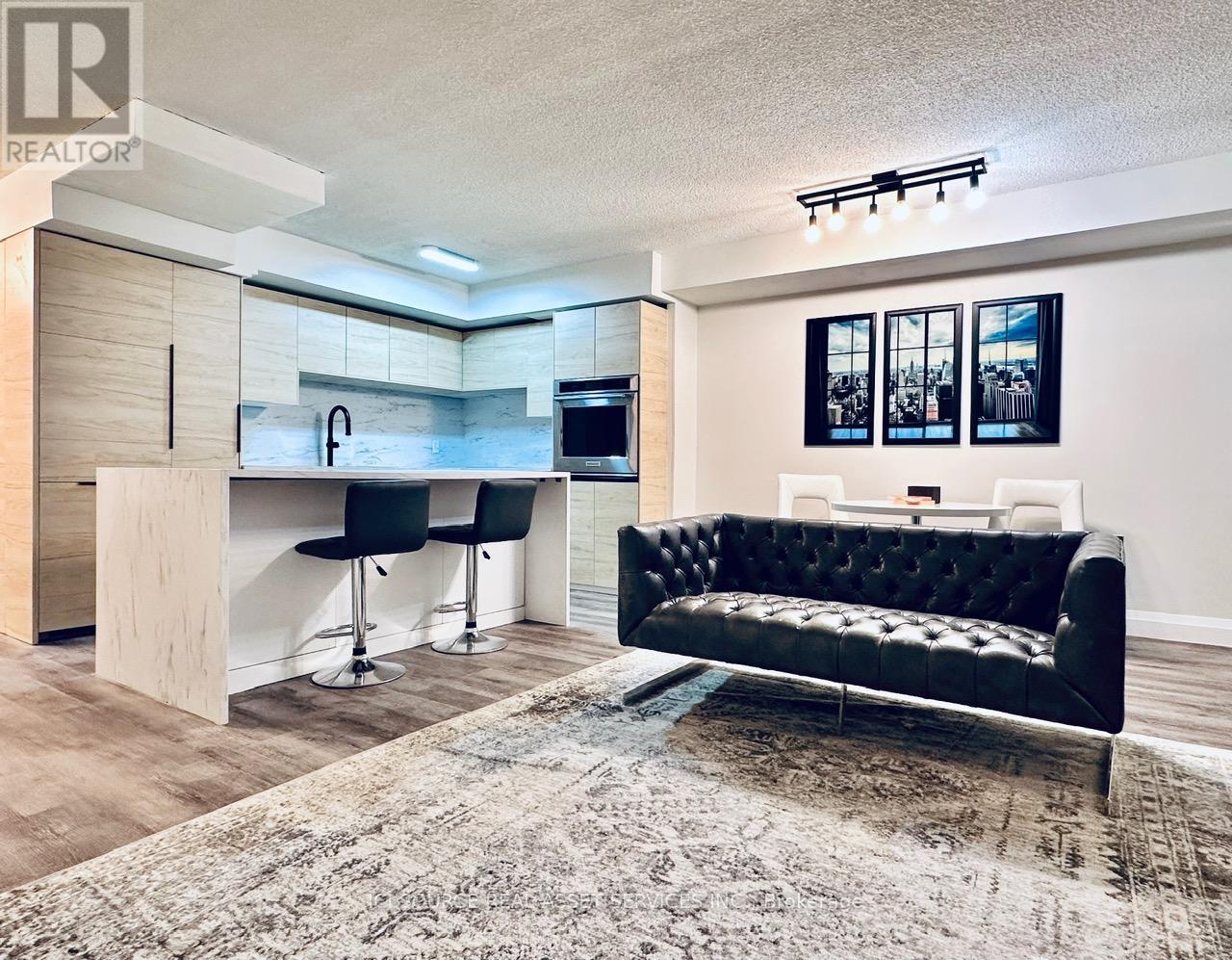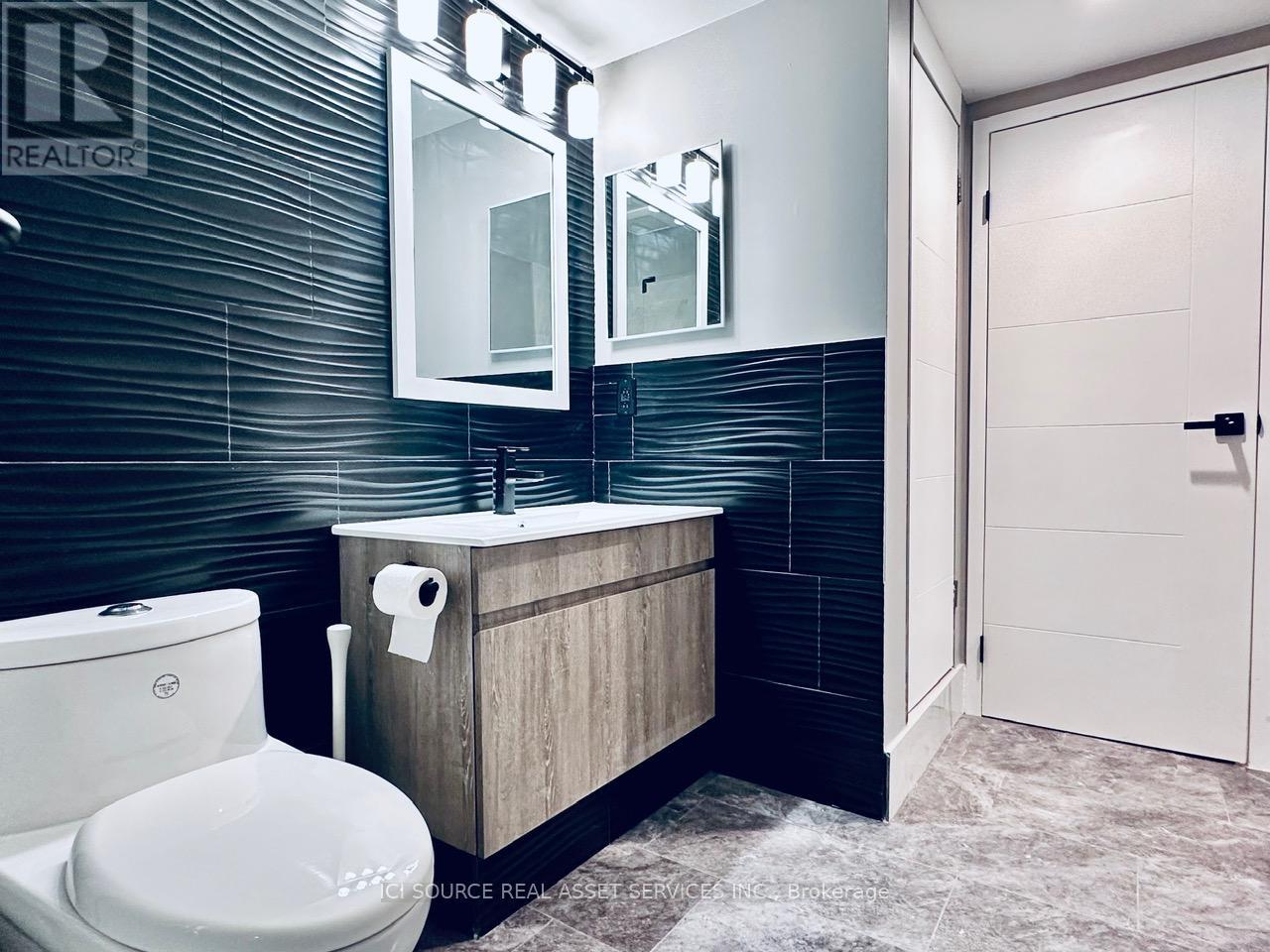1017 - 25 The Esplanade Toronto, Ontario M5E 1W5
$3,250 Monthly
Luxurious 2Br + Den corner suite offers ~1,000 sqft of modern living space with breathtaking views of Lake Ontario. This upgraded unit features LVT flooring throughout and a sleek modern kitchen with built-in appliances and a large designer island. High-end glass sliding doors makes for a bright and spacious Den that can be used as an office or 3rd bedroom. The large master bedroom boasts custom-built closets with luxurious sliding doors and ample space for a king-sized bed. The second bedroom and den are both able to accommodate a full double bed. The designer bathroom includes a glass-enclosed rain shower with high-end fixtures, adding a touch of elegance to your daily routine. Utilities, including heat, hydro, and electricity, are included in rent. Steps to Toronto's financial district, St. Lawrence Market, Union Station, and world-class dining and entertainment, this unit offers an unbeatable location with easy access to everything downtown has to offer. **** EXTRAS **** Lounge, Full Gym, Whirlpool, Billiard, Sauna, 24hr concierge. Looking for A+ tenants only, will require rental history, paystubs, and full credit report. *For Additional Property Details Click The Brochure Icon Below* (id:24801)
Property Details
| MLS® Number | C11919833 |
| Property Type | Single Family |
| Community Name | Waterfront Communities C8 |
| Community Features | Pet Restrictions |
| Features | In Suite Laundry |
Building
| Bathroom Total | 1 |
| Bedrooms Above Ground | 2 |
| Bedrooms Below Ground | 1 |
| Bedrooms Total | 3 |
| Amenities | Exercise Centre, Recreation Centre, Sauna |
| Appliances | Cooktop, Dishwasher, Dryer, Oven, Refrigerator, Washer |
| Cooling Type | Central Air Conditioning |
| Exterior Finish | Stucco |
| Fire Protection | Security Guard |
| Heating Fuel | Natural Gas |
| Heating Type | Forced Air |
| Size Interior | 1,000 - 1,199 Ft2 |
| Type | Apartment |
Parking
| Underground |
Land
| Acreage | No |
Rooms
| Level | Type | Length | Width | Dimensions |
|---|---|---|---|---|
| Main Level | Primary Bedroom | 5.1 m | 3 m | 5.1 m x 3 m |
| Main Level | Living Room | 8.5 m | 5.15 m | 8.5 m x 5.15 m |
| Main Level | Bedroom 2 | 3 m | 2.4 m | 3 m x 2.4 m |
| Main Level | Office | 3 m | 2.4 m | 3 m x 2.4 m |
| Main Level | Bathroom | 1.75 m | 4.1 m | 1.75 m x 4.1 m |
Contact Us
Contact us for more information
James Tasca
Broker of Record
(800) 253-1787
(855) 517-6424
(855) 517-6424
www.icisource.ca/























