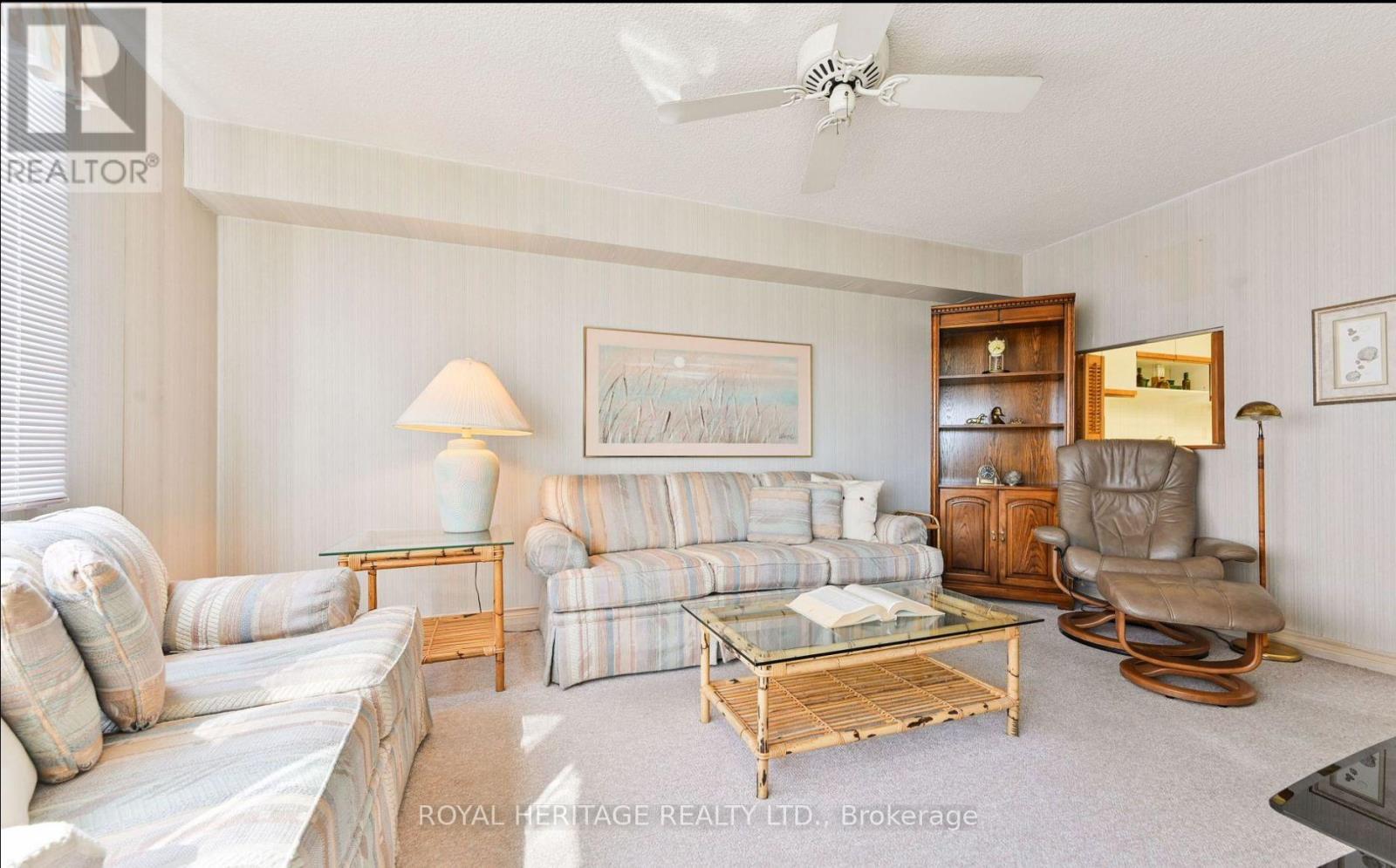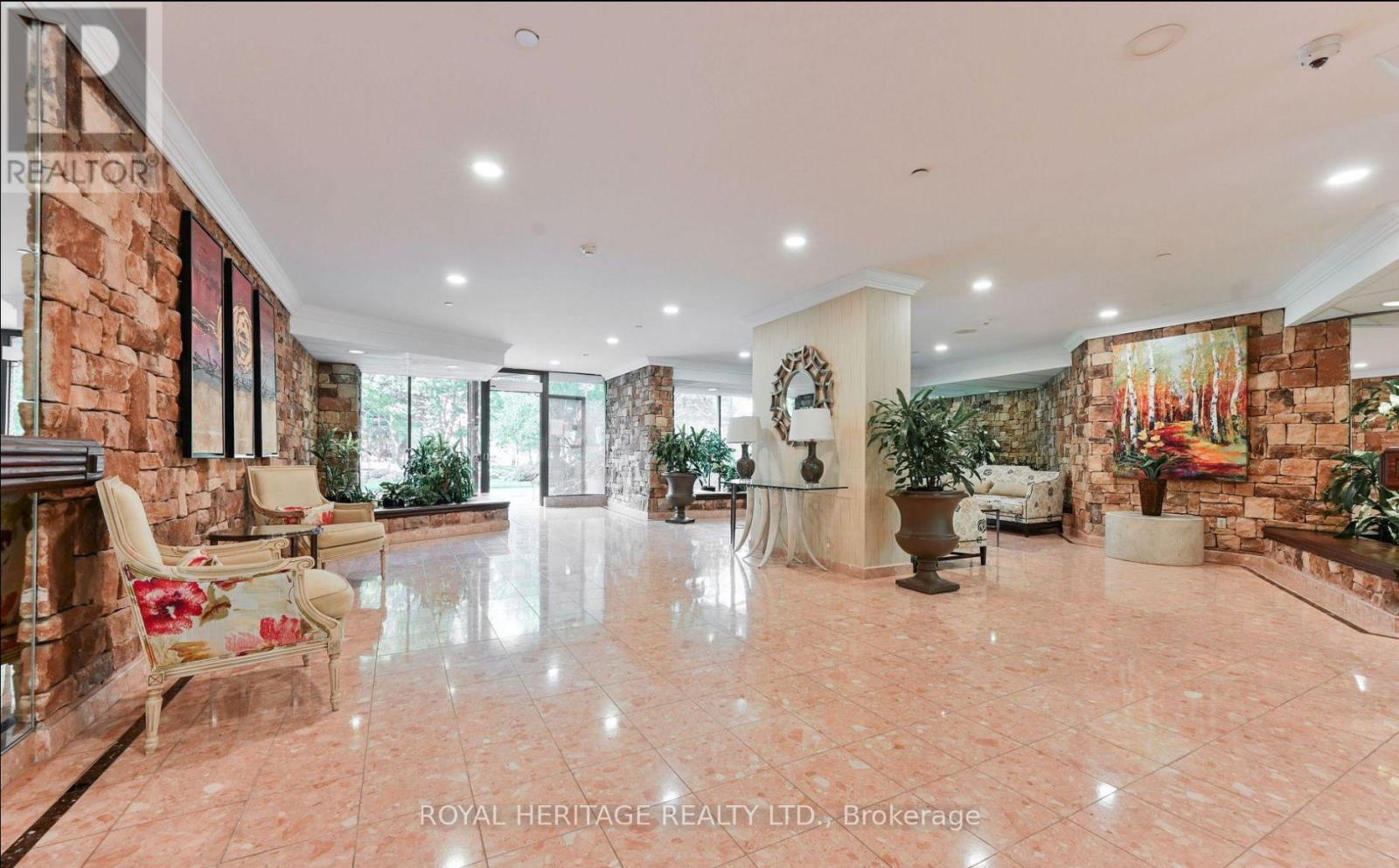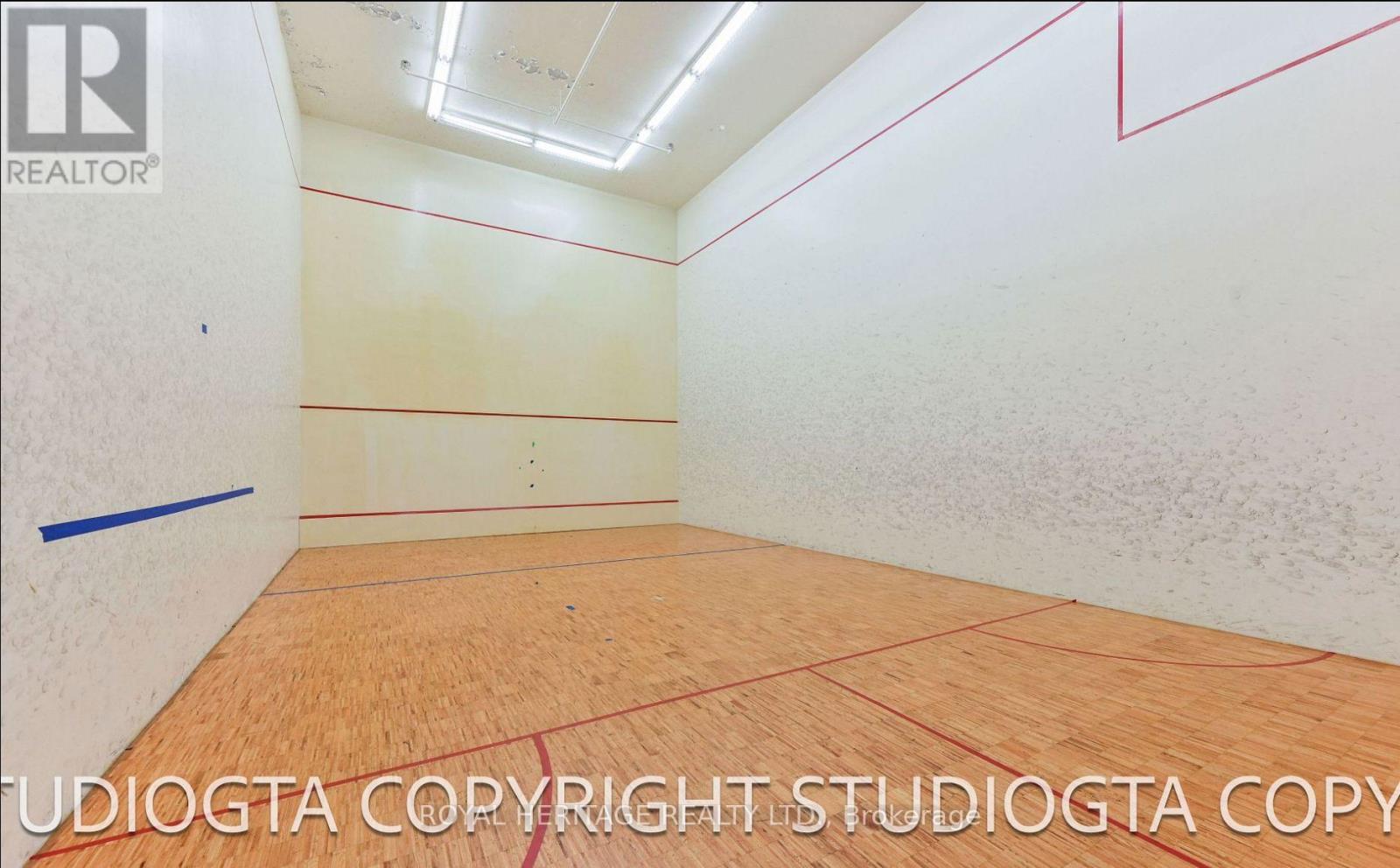1106 - 2350 Bridletowne Circle Toronto, Ontario M1W 3E6
$3,500 Monthly
Beautiful South facing suite at the highly sought after Skygarden complex. Featuring 2 + 1 bedrooms, family friendly, 2 full bath unit with almost 1700 sq. ft of spacious living space. 3 parking spots included! Den converted to a 3rd bedroom with a separate door, full size living room, & separate dining room, large eat-in kitchen with ample cabinet space & breakfast area, primary bedroom boasts a 4-piece ensuite, walk-In closet & 2nd closet! Sun filled solarium with stunning south-facing views & large 2nd bedroom with an option of a 3rd bedroom. Full size laundry room with 1 year new washer and dryer. Unit has the option of being partially furnished with high end quality furniture. Well maintained unit and very well maintained building. Walking distance to the mall for all your daily needs (SDM, groceries, clothing, restaurants). Close to: L'Amoreaux Collegiate, Brookmill & Beverly Glen P.S., parks, libraries, hospitals SHN- Birchmount,Centenary & Scarborough General, TTC Stops (39A, 39B, 69, 968)& Centrally located to all major highways (401, 407, 404). Literally resort living! Daily FREE recreation classes include exercise classes, aqua fitness, & social events. **** EXTRAS **** Building amenities INCLUDED in lease: Indoor & Outdoor pool, Jacuzzi, Gym, Party/ Meeting Room, 24-hour security at the gatehouse, 2 Tennis Courts, Squash, library, Snooker Tables, BBQ area - Fantastic Amenities! (id:24801)
Property Details
| MLS® Number | E11919885 |
| Property Type | Single Family |
| Community Name | L'Amoreaux |
| Amenities Near By | Public Transit, Schools, Place Of Worship, Park |
| Community Features | Pets Not Allowed, Community Centre |
| Features | In Suite Laundry |
| Parking Space Total | 3 |
| Structure | Tennis Court |
Building
| Bathroom Total | 2 |
| Bedrooms Above Ground | 2 |
| Bedrooms Below Ground | 1 |
| Bedrooms Total | 3 |
| Amenities | Visitor Parking, Exercise Centre, Security/concierge |
| Appliances | Furniture |
| Cooling Type | Central Air Conditioning |
| Exterior Finish | Concrete |
| Fire Protection | Smoke Detectors |
| Flooring Type | Carpeted, Ceramic, Tile |
| Heating Fuel | Natural Gas |
| Heating Type | Forced Air |
| Size Interior | 1,600 - 1,799 Ft2 |
| Type | Apartment |
Parking
| Underground | |
| Tandem |
Land
| Acreage | No |
| Land Amenities | Public Transit, Schools, Place Of Worship, Park |
Rooms
| Level | Type | Length | Width | Dimensions |
|---|---|---|---|---|
| Main Level | Dining Room | 4.28 m | 3.35 m | 4.28 m x 3.35 m |
| Main Level | Family Room | 3.34 m | 4.87 m | 3.34 m x 4.87 m |
| Main Level | Kitchen | 3.34 m | 4.05 m | 3.34 m x 4.05 m |
| Main Level | Primary Bedroom | 3.65 m | 5.76 m | 3.65 m x 5.76 m |
| Main Level | Bedroom 2 | 3.06 m | 5.62 m | 3.06 m x 5.62 m |
| Main Level | Solarium | 6.97 m | 2.2 m | 6.97 m x 2.2 m |
| Main Level | Laundry Room | 2.8 m | 2.24 m | 2.8 m x 2.24 m |
| Main Level | Foyer | 2.84 m | 2.25 m | 2.84 m x 2.25 m |
https://www.realtor.ca/real-estate/27793983/1106-2350-bridletowne-circle-toronto-lamoreaux-lamoreaux
Contact Us
Contact us for more information
Raya Virji
Broker
yournextdreamhome.ca/
www.facebook.com/RayaVirjiBroker
1029 Brock Road Unit 200
Pickering, Ontario L1W 3T7
(905) 831-2222
(905) 239-4807
www.royalheritagerealty.com/

























