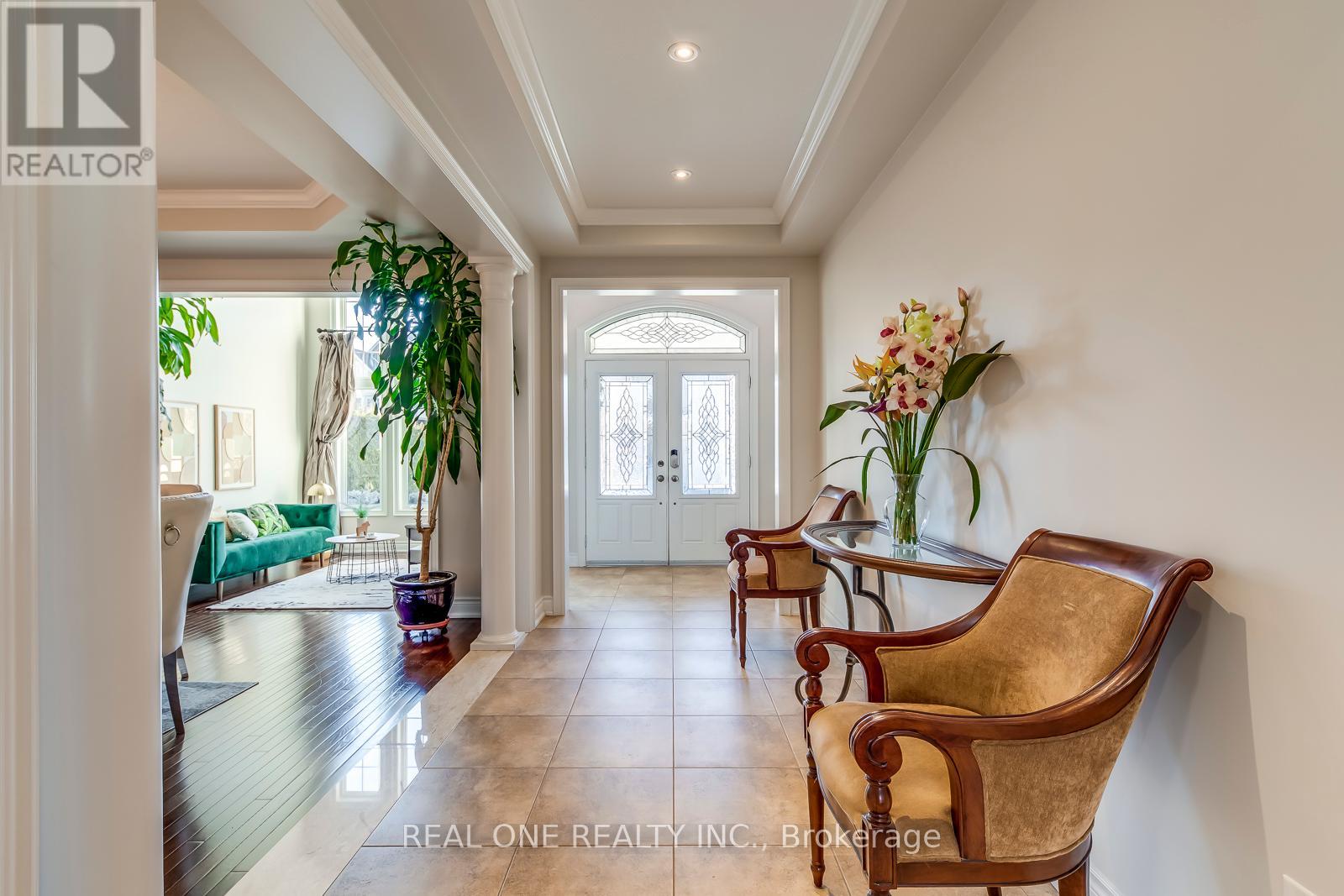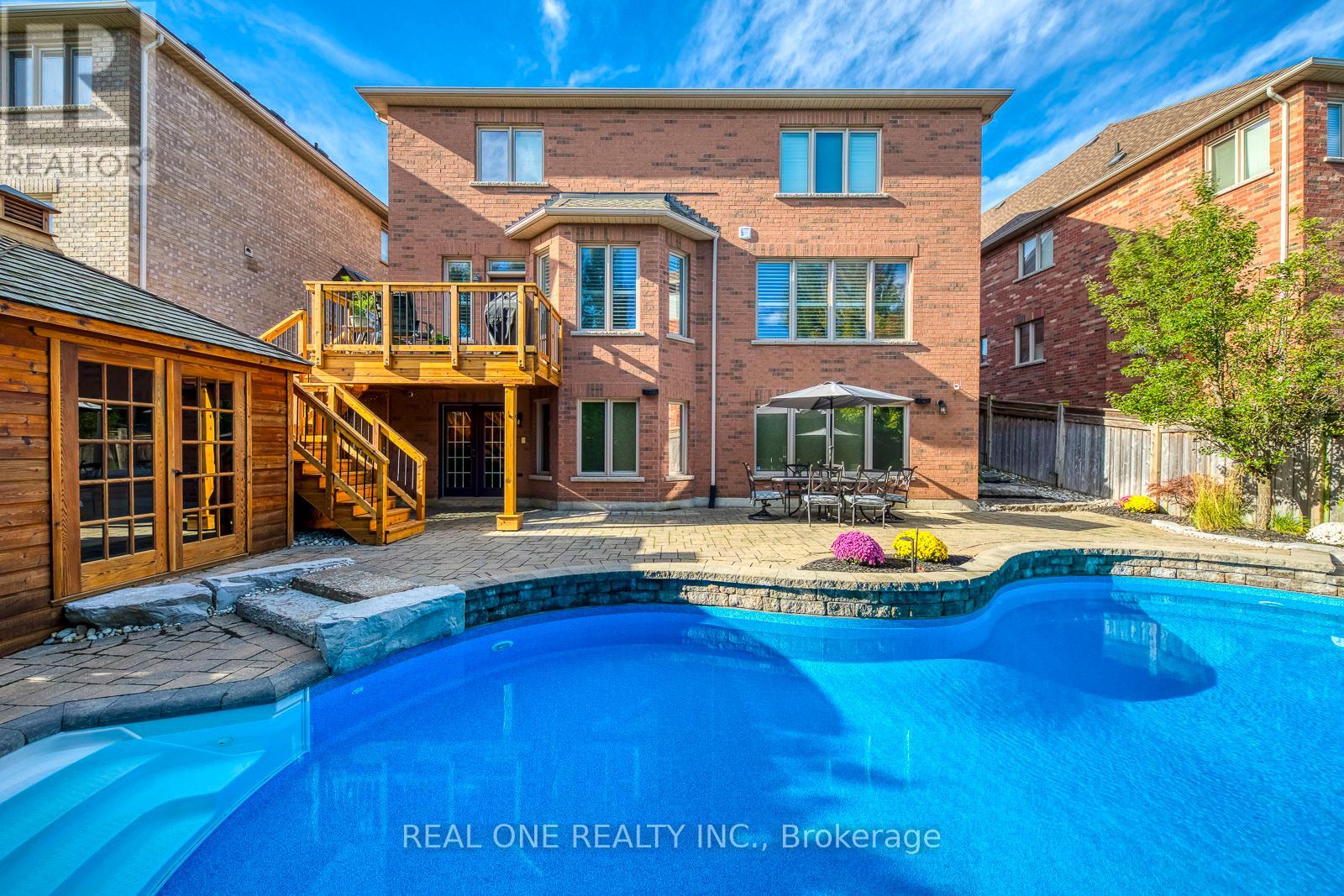2369 Awenda Drive Oakville, Ontario L6H 7R6
$2,849,000
5 Elite Picks! Here Are 5 Reasons To Make This Home Your Own: 1. Stunning Upgraded Kitchen Boasting Generous Centre Island with Breakfast Bar, Granite C/Tops & B/Splash, Stainless Steel Appliances, Servery Area, Bright Breakfast Area & W/O to Cedar BBQ Deck (Updated '21/Refinished '24)! 2. Spacious Principal Rooms... Beautiful Open Concept Family Room Featuring Custom Coffered Ceiling & Gas F/P with Custom African Mahogany Mantle & Countertop, Plus Formal D/R & L/R and Private Main Level Office. 3. Generous 2nd Level with 4 Bdrms, 3 Full Baths & Reno'd Laundry Room ('24), Including Primary Bdrm Suite with W/I Closet & Updated 5pc Ensuite ('21) with Porcelain Tile Flooring, Double Vanity, Freestanding Tub & Large Frameless Glass Shower with B/I Seat. 4. Professionally Finished W/O Bsmt with Spacious Open Concept Rec Room with High-End Laminate Flooring (Hdwd Finish), Large Picture Windows & W/O, Plus Full 3pc Bath with Heated Flooring, Spacious Workshop Area & Ample Storage! 5. Gorgeous & Private Backyard Oasis Boasting In-Ground Salt Water Pool, Extensive Patio Area, Updated Deck ('21/Refinished '24), Custom Enclosed Hot Tub Cabana (Refinished '24), Cedar Hedging & Beautiful Autumn Blaze Maple Tree. All This & More!! 3,616 Sq.Ft. A/G Finished Living Space (per MPAC) PLUS 1,762 Sq.Ft. in the Finished Basement!! California Shutters in F/R & Kitchen. 9' Ceilings on Main Level / 8' Ceilings on 2nd Level. 3rd & 4th Bdrms Share 4pc Semi-Ensuite. Rare 4 Car Driveway! Premium Lot (62' at Rear). Convenient I/G Sprinkler System. Freshly Painted (Including Exterior & Garage Doors) '24, C/Vac '24, New Pool Liner '24, New Pool Pump & Heater '21, Furnace '21, A/C '18. 40Yr Warranty on Shingles. **** EXTRAS **** Fabulous Location in Desirable Joshua Creek Community Just Minutes from Many Parks & Trails, Top-Rated Schools, Rec Centre, Restaurants, Shopping & Amenities, Plus Easy Hwy Access. (id:24801)
Property Details
| MLS® Number | W11919899 |
| Property Type | Single Family |
| Community Name | 1009 - JC Joshua Creek |
| Parking Space Total | 6 |
| Pool Type | Inground Pool |
Building
| Bathroom Total | 5 |
| Bedrooms Above Ground | 4 |
| Bedrooms Total | 4 |
| Appliances | Central Vacuum, Cooktop, Dishwasher, Dryer, Oven, Refrigerator, Washer, Window Coverings |
| Basement Development | Finished |
| Basement Features | Walk Out |
| Basement Type | N/a (finished) |
| Construction Style Attachment | Detached |
| Cooling Type | Central Air Conditioning |
| Exterior Finish | Brick, Stone |
| Fireplace Present | Yes |
| Flooring Type | Porcelain Tile, Laminate, Hardwood, Concrete, Carpeted |
| Foundation Type | Unknown |
| Half Bath Total | 1 |
| Heating Fuel | Natural Gas |
| Heating Type | Forced Air |
| Stories Total | 2 |
| Size Interior | 3,500 - 5,000 Ft2 |
| Type | House |
| Utility Water | Municipal Water |
Parking
| Attached Garage |
Land
| Acreage | No |
| Sewer | Sanitary Sewer |
| Size Depth | 118 Ft ,1 In |
| Size Frontage | 47 Ft ,2 In |
| Size Irregular | 47.2 X 118.1 Ft ; Irregular - Rear 62.43' |
| Size Total Text | 47.2 X 118.1 Ft ; Irregular - Rear 62.43' |
Rooms
| Level | Type | Length | Width | Dimensions |
|---|---|---|---|---|
| Second Level | Primary Bedroom | 5.61 m | 4.24 m | 5.61 m x 4.24 m |
| Second Level | Bedroom 2 | 4.04 m | 3.99 m | 4.04 m x 3.99 m |
| Second Level | Bedroom 3 | 5.08 m | 4.27 m | 5.08 m x 4.27 m |
| Second Level | Bedroom 4 | 3.84 m | 3.63 m | 3.84 m x 3.63 m |
| Basement | Other | 5.72 m | 4.27 m | 5.72 m x 4.27 m |
| Basement | Workshop | 8.15 m | 3.63 m | 8.15 m x 3.63 m |
| Basement | Recreational, Games Room | 7.11 m | 5.11 m | 7.11 m x 5.11 m |
| Main Level | Kitchen | 5.94 m | 5.77 m | 5.94 m x 5.77 m |
| Main Level | Family Room | 5.69 m | 4.52 m | 5.69 m x 4.52 m |
| Main Level | Dining Room | 3.99 m | 3.99 m | 3.99 m x 3.99 m |
| Main Level | Living Room | 3.94 m | 3.63 m | 3.94 m x 3.63 m |
| Main Level | Office | 3.51 m | 3.05 m | 3.51 m x 3.05 m |
Contact Us
Contact us for more information
Eric Chen
Broker
www.theelite3team.com/
www.facebook.com/elite3andteam/
1660 North Service Rd E #103
Oakville, Ontario L6H 7G3
(905) 281-2888
(905) 281-2880
Grace Zhang
Broker
www.theelite3team.com/
1660 North Service Rd E #103
Oakville, Ontario L6H 7G3
(905) 281-2888
(905) 281-2880











































