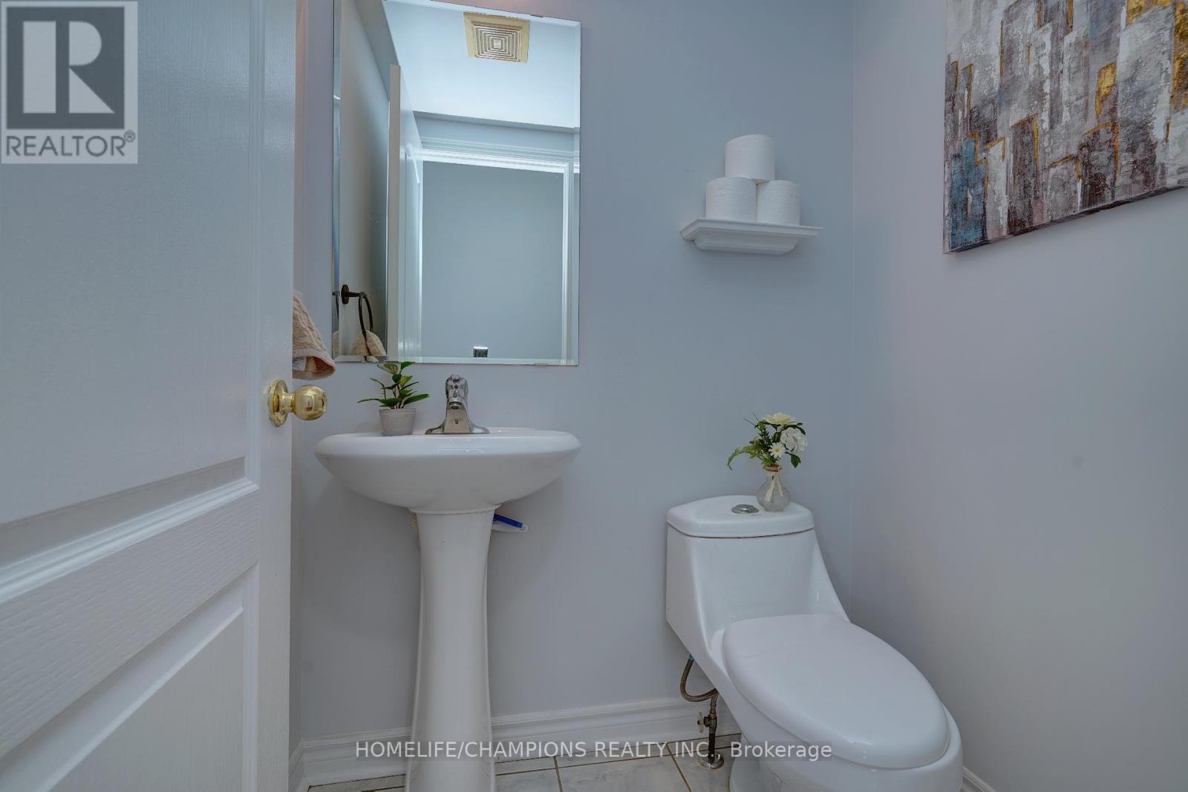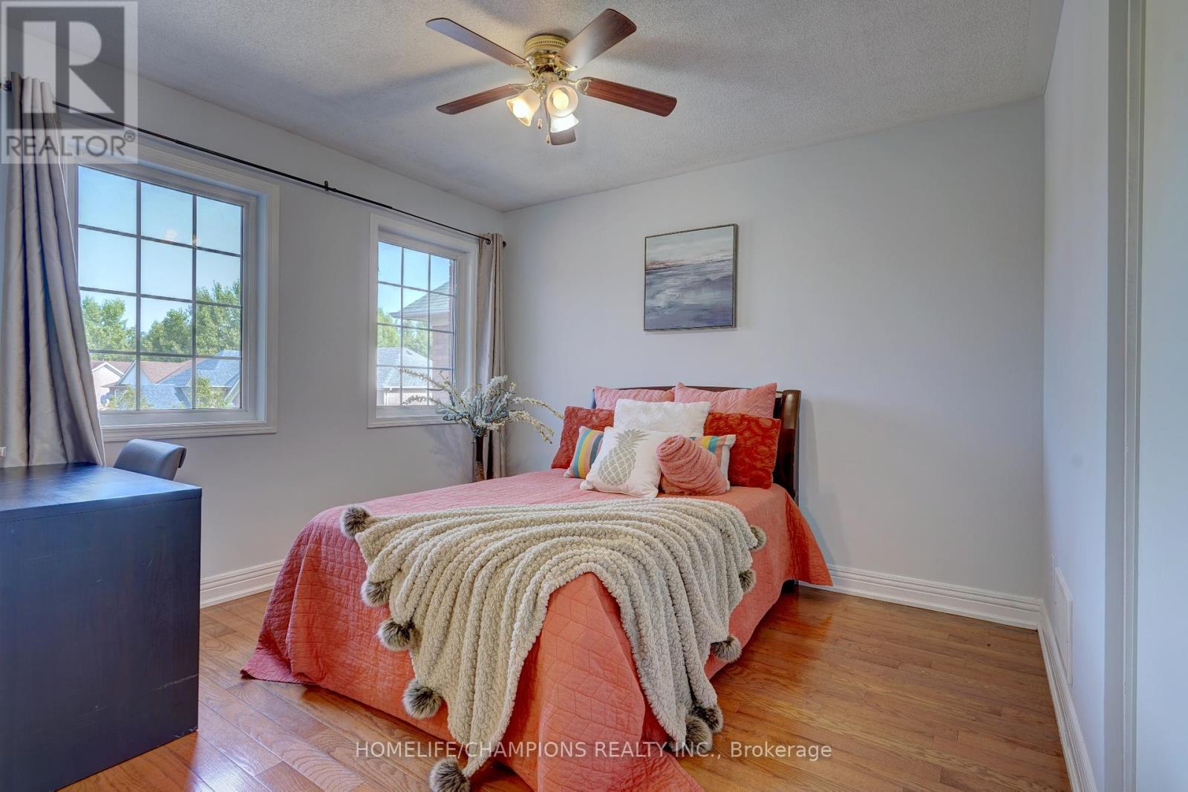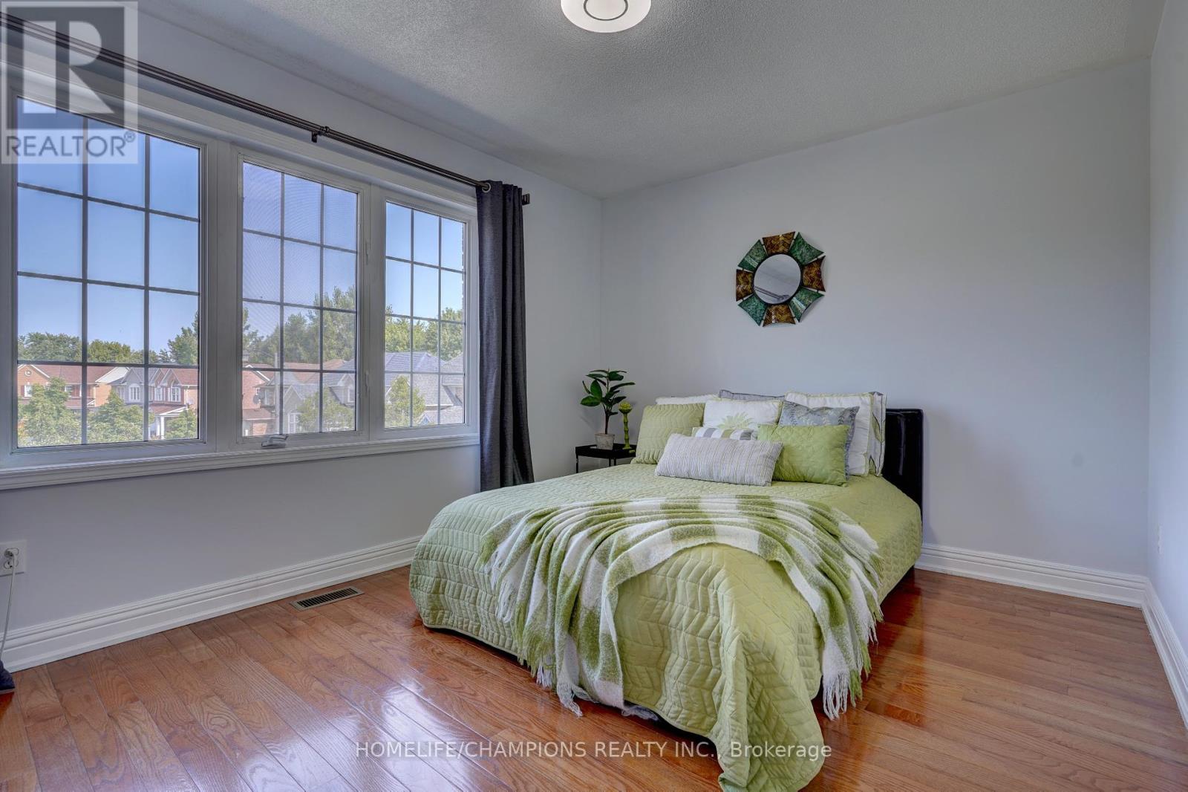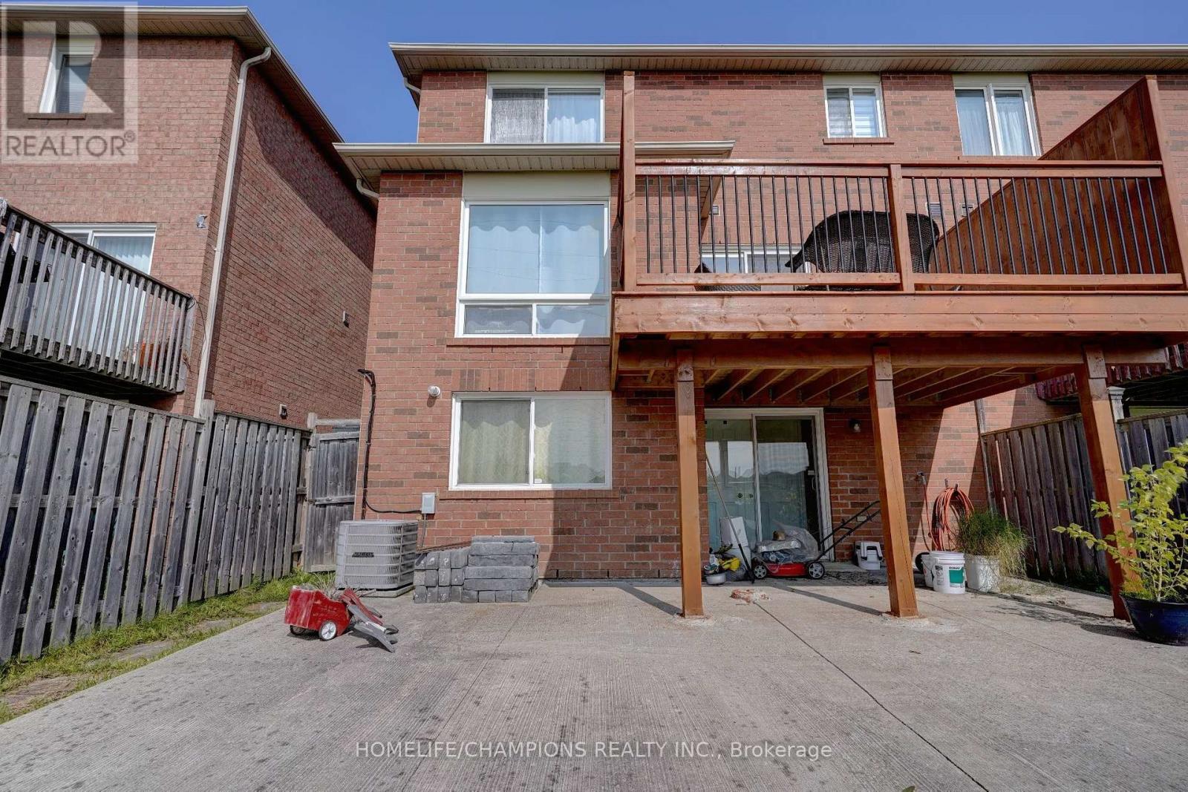145 Raponi Circle Toronto, Ontario M1X 2C6
$949,900
Located MOST desirable Staines area*** Beautiful Semi-Detached home with 3+1 Bed With finished walk-out basement*** Very calm & compact Neighborhood in the Brookside community*minutes to Brookside School***Large windows & Open backyard brings lots of sunlight into the Home*** New Staircase& painting just done***Spacious kitchen with breakfast area, Granite countertop*** Large Master bedroom with W/I Closet,4Pc Ensuite*** Stone outdoor stair & Extended Interlock***Few minutes to shopping center & all banks, TTC & 401,407*** close to Toronto Zoo & Rouge National Urban Park*** **** EXTRAS **** Kitchen Rough-in for the Basement (id:24801)
Open House
This property has open houses!
2:00 pm
Ends at:5:00 pm
Property Details
| MLS® Number | E11919930 |
| Property Type | Single Family |
| Community Name | Rouge E11 |
| Features | Level, Paved Yard |
| Parking Space Total | 3 |
| Structure | Patio(s), Porch |
Building
| Bathroom Total | 4 |
| Bedrooms Above Ground | 3 |
| Bedrooms Below Ground | 1 |
| Bedrooms Total | 4 |
| Appliances | Dryer, Refrigerator, Stove, Washer, Window Coverings |
| Basement Development | Finished |
| Basement Features | Separate Entrance, Walk Out |
| Basement Type | N/a (finished) |
| Construction Style Attachment | Semi-detached |
| Cooling Type | Central Air Conditioning, Ventilation System |
| Exterior Finish | Brick |
| Fire Protection | Smoke Detectors |
| Flooring Type | Hardwood, Ceramic |
| Foundation Type | Poured Concrete |
| Half Bath Total | 1 |
| Heating Fuel | Natural Gas |
| Heating Type | Forced Air |
| Stories Total | 2 |
| Size Interior | 1,500 - 2,000 Ft2 |
| Type | House |
| Utility Water | Municipal Water |
Parking
| Garage |
Land
| Acreage | No |
| Sewer | Sanitary Sewer |
| Size Depth | 82 Ft |
| Size Frontage | 30 Ft ,2 In |
| Size Irregular | 30.2 X 82 Ft |
| Size Total Text | 30.2 X 82 Ft|under 1/2 Acre |
| Zoning Description | Res. |
Rooms
| Level | Type | Length | Width | Dimensions |
|---|---|---|---|---|
| Second Level | Primary Bedroom | 4.54 m | 3.62 m | 4.54 m x 3.62 m |
| Second Level | Bedroom 2 | 3.7 m | 3.35 m | 3.7 m x 3.35 m |
| Second Level | Bedroom 3 | 4.32 m | 3.4 m | 4.32 m x 3.4 m |
| Basement | Bedroom | 4.2 m | 3.1 m | 4.2 m x 3.1 m |
| Basement | Recreational, Games Room | 6.36 m | 3.44 m | 6.36 m x 3.44 m |
| Main Level | Living Room | 6.55 m | 3.2 m | 6.55 m x 3.2 m |
| Main Level | Dining Room | 6.55 m | 3.2 m | 6.55 m x 3.2 m |
| Main Level | Family Room | 4.24 m | 3.38 m | 4.24 m x 3.38 m |
| Main Level | Kitchen | 4.12 m | 3.1 m | 4.12 m x 3.1 m |
Utilities
| Cable | Available |
| Sewer | Installed |
https://www.realtor.ca/real-estate/27794215/145-raponi-circle-toronto-rouge-rouge-e11
Contact Us
Contact us for more information
Raveendran Vinayakamoorthy
Broker
8130 Sheppard Avenue East Suite 206
Toronto, Ontario M1B 3W3
(416) 281-8090
(416) 281-2753


































