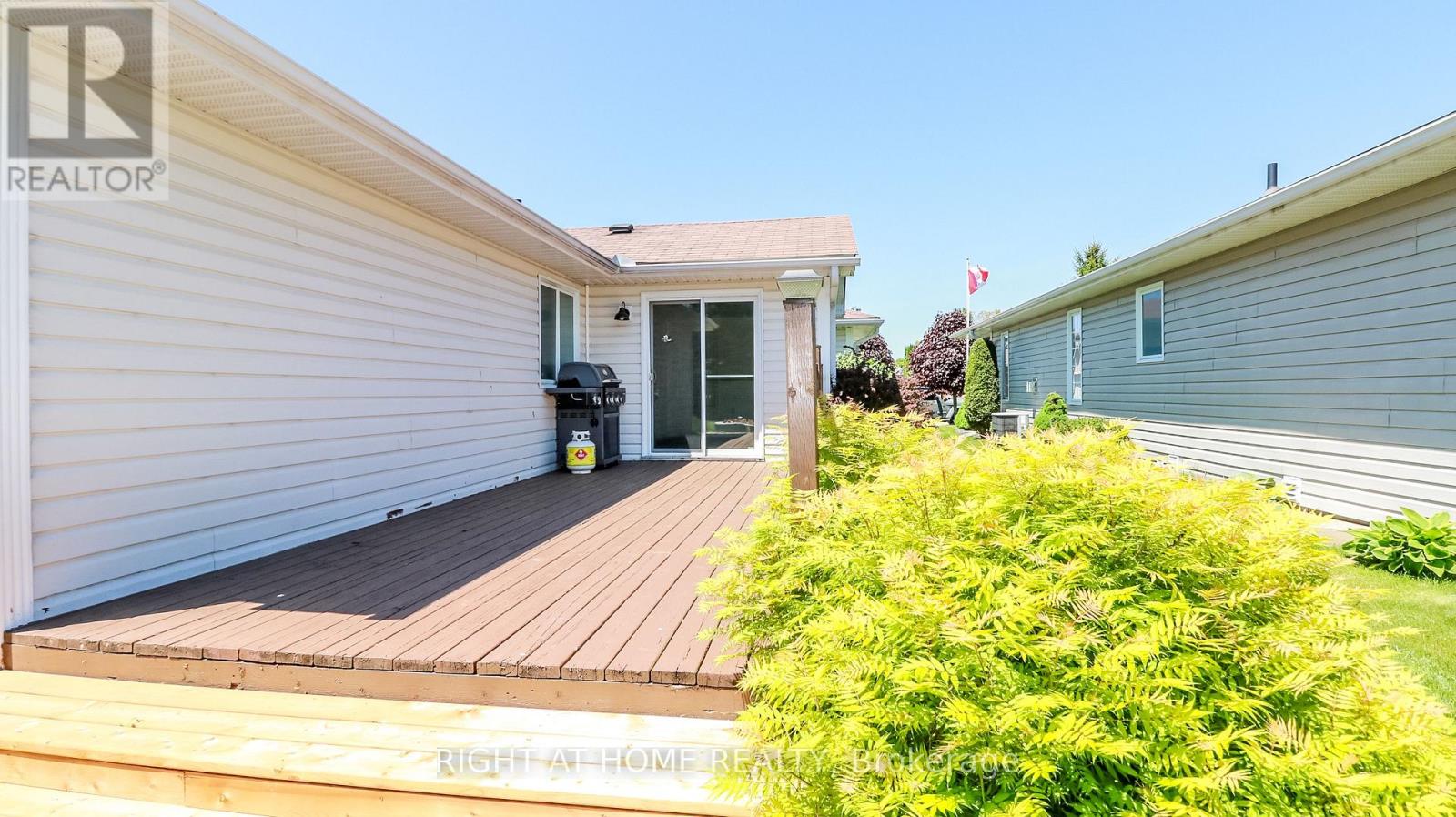14 Illinois Crescent Wasaga Beach, Ontario L9Z 3A8
$524,900Maintenance, Parcel of Tied Land
$821.96 Monthly
Maintenance, Parcel of Tied Land
$821.96 MonthlyCharming 55+ Community Home. Welcome to your perfect retreat in this vibrant gated 55+ community! This beautiful spacious 2 -Bedroom, 2-Bathroom home features a brand-new kitchen equipped with high-end appliances, making it a dream for any cooking enthusiast. Large windows flood the space with natural light, creating a warm and inviting atmosphere. Step outside to enjoy the beautifully landscaped gardens that surround the property. Relax on the front porch or unwind on the rear deck, perfect for savoring quiet, cool evenings. The community offers fantastic amenities, including indoor swimming pool, library, clubhouse, and a variety of activities designed for residents to enjoy. Experience the ideal blend of comfort and community living in this lovely home! **** EXTRAS **** None (id:24801)
Property Details
| MLS® Number | S11920056 |
| Property Type | Single Family |
| Community Name | Wasaga Beach |
| Equipment Type | None |
| Parking Space Total | 4 |
| Rental Equipment Type | None |
Building
| Bathroom Total | 2 |
| Bedrooms Above Ground | 2 |
| Bedrooms Total | 2 |
| Appliances | Water Softener, Garage Door Opener Remote(s), Oven - Built-in, Range, Dishwasher, Dryer, Refrigerator, Stove, Washer |
| Architectural Style | Bungalow |
| Basement Type | Crawl Space |
| Construction Style Attachment | Detached |
| Cooling Type | Central Air Conditioning, Ventilation System |
| Exterior Finish | Vinyl Siding |
| Foundation Type | Poured Concrete |
| Heating Fuel | Natural Gas |
| Heating Type | Forced Air |
| Stories Total | 1 |
| Type | House |
| Utility Water | Municipal Water |
Parking
| Attached Garage |
Land
| Acreage | No |
| Sewer | Sanitary Sewer |
| Size Irregular | Leased |
| Size Total Text | Leased |
| Zoning Description | Residential |
Rooms
| Level | Type | Length | Width | Dimensions |
|---|---|---|---|---|
| Main Level | Living Room | 3.95 m | 6.72 m | 3.95 m x 6.72 m |
| Main Level | Kitchen | 3.95 m | 2.52 m | 3.95 m x 2.52 m |
| Main Level | Dining Room | 3.95 m | 2.94 m | 3.95 m x 2.94 m |
| Main Level | Bedroom 2 | 3.95 m | 3.64 m | 3.95 m x 3.64 m |
| Main Level | Primary Bedroom | 3.95 m | 4.25 m | 3.95 m x 4.25 m |
| Main Level | Solarium | 3.03 m | 4.56 m | 3.03 m x 4.56 m |
| Main Level | Bathroom | 2.71 m | 1.8 m | 2.71 m x 1.8 m |
Utilities
| Cable | Available |
| Sewer | Installed |
https://www.realtor.ca/real-estate/27794259/14-illinois-crescent-wasaga-beach-wasaga-beach
Contact Us
Contact us for more information
Joe Ribeiro
Salesperson
684 Veteran's Dr #1a, 104515 & 106418
Barrie, Ontario L9J 0H6
(705) 797-4875
(705) 726-5558
www.rightathomerealty.com/































