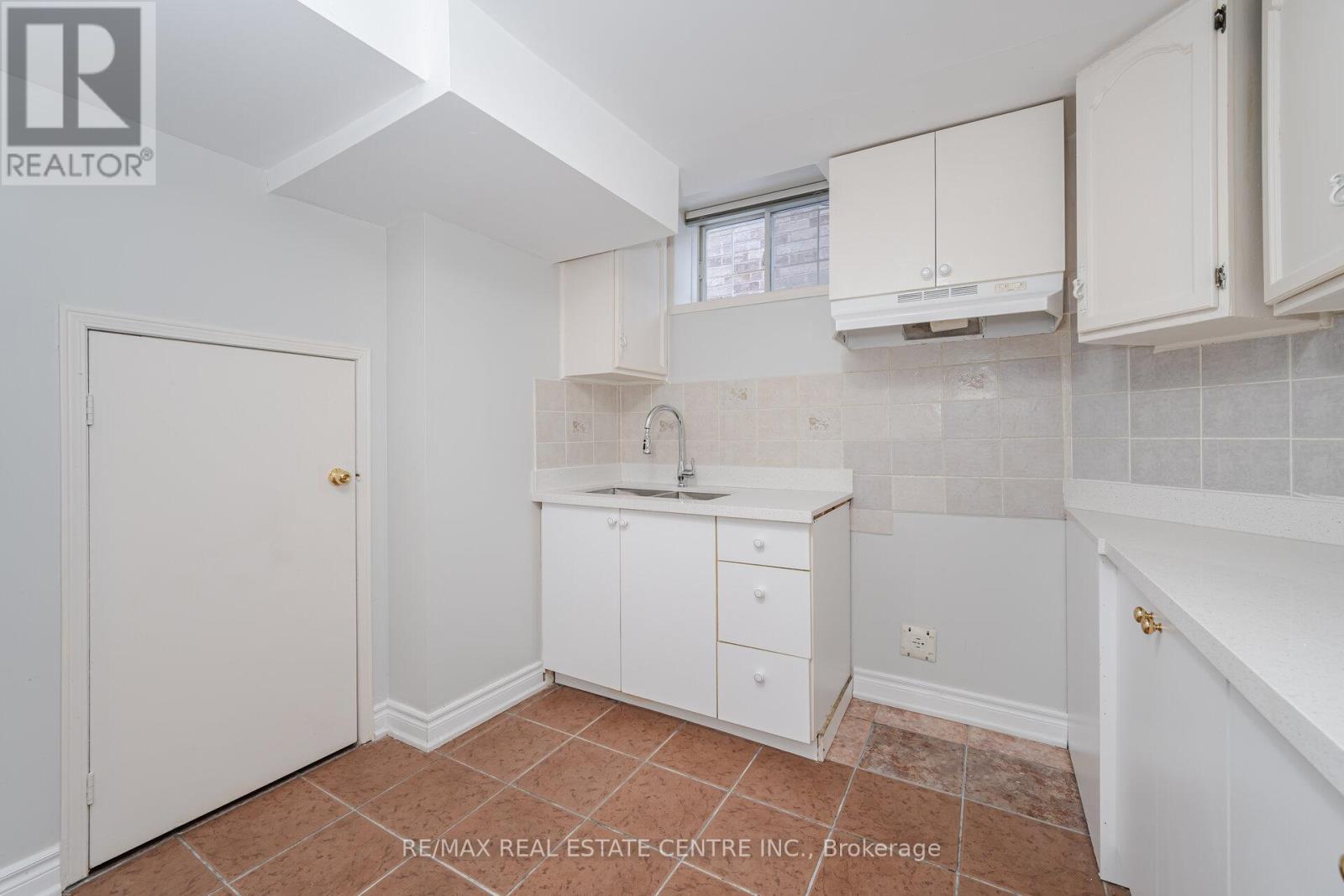10 Sheldon Drive Ajax, Ontario L1T 4K7
$3,200 Monthly
Beautiful Bungalow In Desired Central Ajax Location. Bright & Spacious. Features Bamboo Flooring Throughout The Main Level & A Large Eat-In Custom Kitchen W/ High End Soft-Closing Cabinetry, Quartz Countertops, Newer S/S Appliances, Undermount Sink & Backsplash. Stunning Master W/ Huge Window & 4Pc Ensuite. Garage Access. New Windows & Patio Door. Basement Features 2nd Kitchen, 2 Bedrooms, Great Room & Gas Fireplace, One Full Bathroom, One Half Bathroom. Tons Of Storage **** EXTRAS **** S/S Fridge, S/S Stove, S/S Dishwasher, B/I Microwave, All Window Coverings, All Electrical Light Fixtures & S/S Bsmnt Fridge. (id:24801)
Property Details
| MLS® Number | E11920146 |
| Property Type | Single Family |
| Community Name | Central |
| ParkingSpaceTotal | 4 |
Building
| BathroomTotal | 4 |
| BedroomsAboveGround | 2 |
| BedroomsBelowGround | 2 |
| BedroomsTotal | 4 |
| Appliances | Water Meter |
| ArchitecturalStyle | Bungalow |
| BasementDevelopment | Finished |
| BasementType | N/a (finished) |
| ConstructionStyleAttachment | Detached |
| CoolingType | Central Air Conditioning |
| ExteriorFinish | Brick |
| FireplacePresent | Yes |
| FlooringType | Bamboo, Carpeted, Ceramic, Laminate |
| FoundationType | Poured Concrete |
| HalfBathTotal | 1 |
| HeatingFuel | Natural Gas |
| HeatingType | Forced Air |
| StoriesTotal | 1 |
| SizeInterior | 2499.9795 - 2999.975 Sqft |
| Type | House |
| UtilityWater | Municipal Water |
Parking
| Attached Garage |
Land
| Acreage | No |
| Sewer | Sanitary Sewer |
| SizeDepth | 79 Ft ,8 In |
| SizeFrontage | 44 Ft |
| SizeIrregular | 44 X 79.7 Ft |
| SizeTotalText | 44 X 79.7 Ft |
Rooms
| Level | Type | Length | Width | Dimensions |
|---|---|---|---|---|
| Lower Level | Kitchen | 3.8 m | 3 m | 3.8 m x 3 m |
| Lower Level | Bedroom 3 | 3.89 m | 2.51 m | 3.89 m x 2.51 m |
| Lower Level | Bedroom 4 | 3.89 m | 2.37 m | 3.89 m x 2.37 m |
| Main Level | Great Room | 5.8 m | 3.9 m | 5.8 m x 3.9 m |
| Main Level | Kitchen | 3.05 m | 2.75 m | 3.05 m x 2.75 m |
| Main Level | Eating Area | 3.05 m | 2.75 m | 3.05 m x 2.75 m |
| Main Level | Primary Bedroom | 4.6 m | 3.65 m | 4.6 m x 3.65 m |
| Main Level | Bedroom 2 | 3.95 m | 3.05 m | 3.95 m x 3.05 m |
https://www.realtor.ca/real-estate/27794461/10-sheldon-drive-ajax-central-central
Interested?
Contact us for more information
Goldy Chatha
Broker
7070 St. Barbara Blvd #36
Mississauga, Ontario L5W 0E6











































