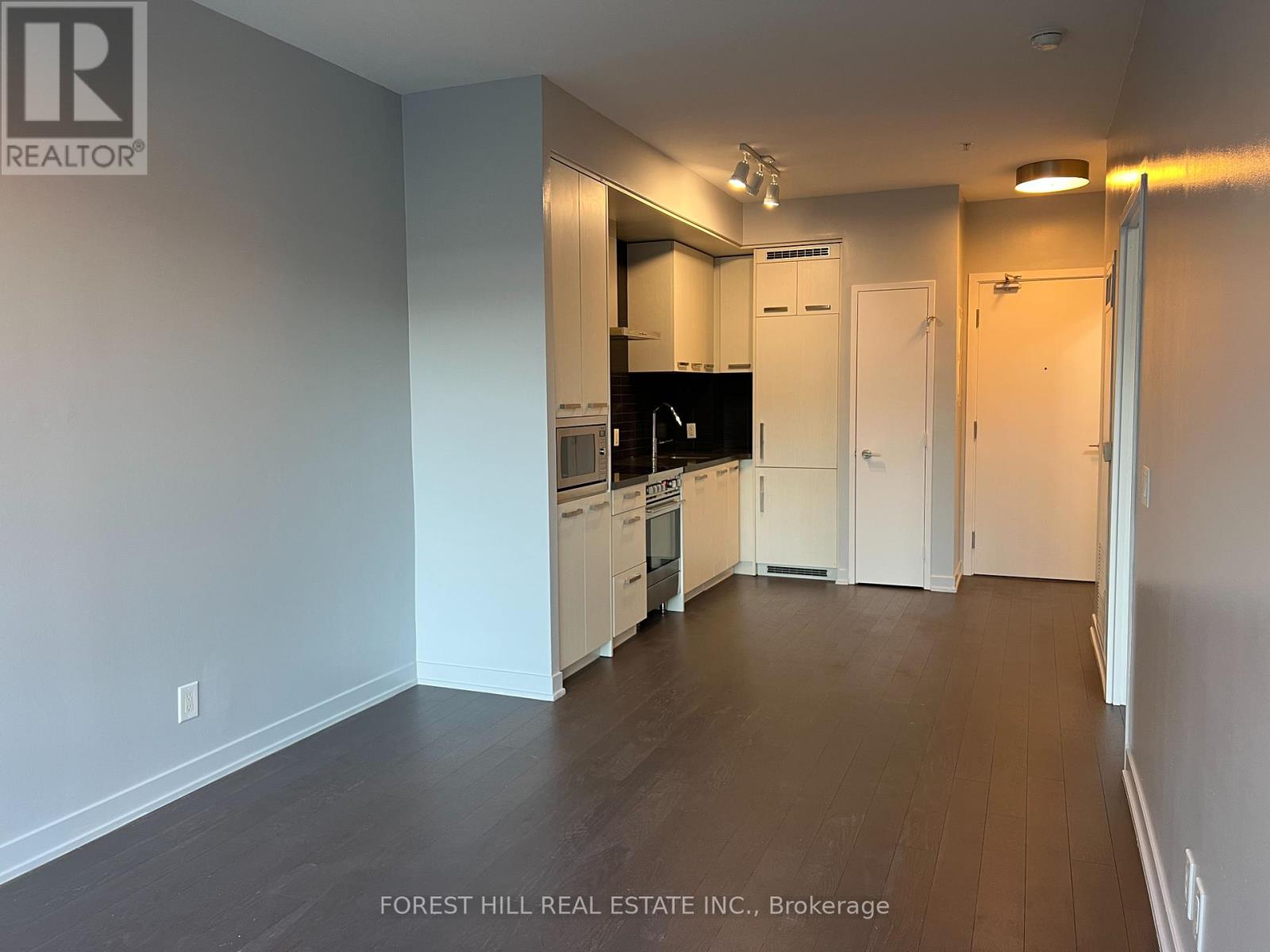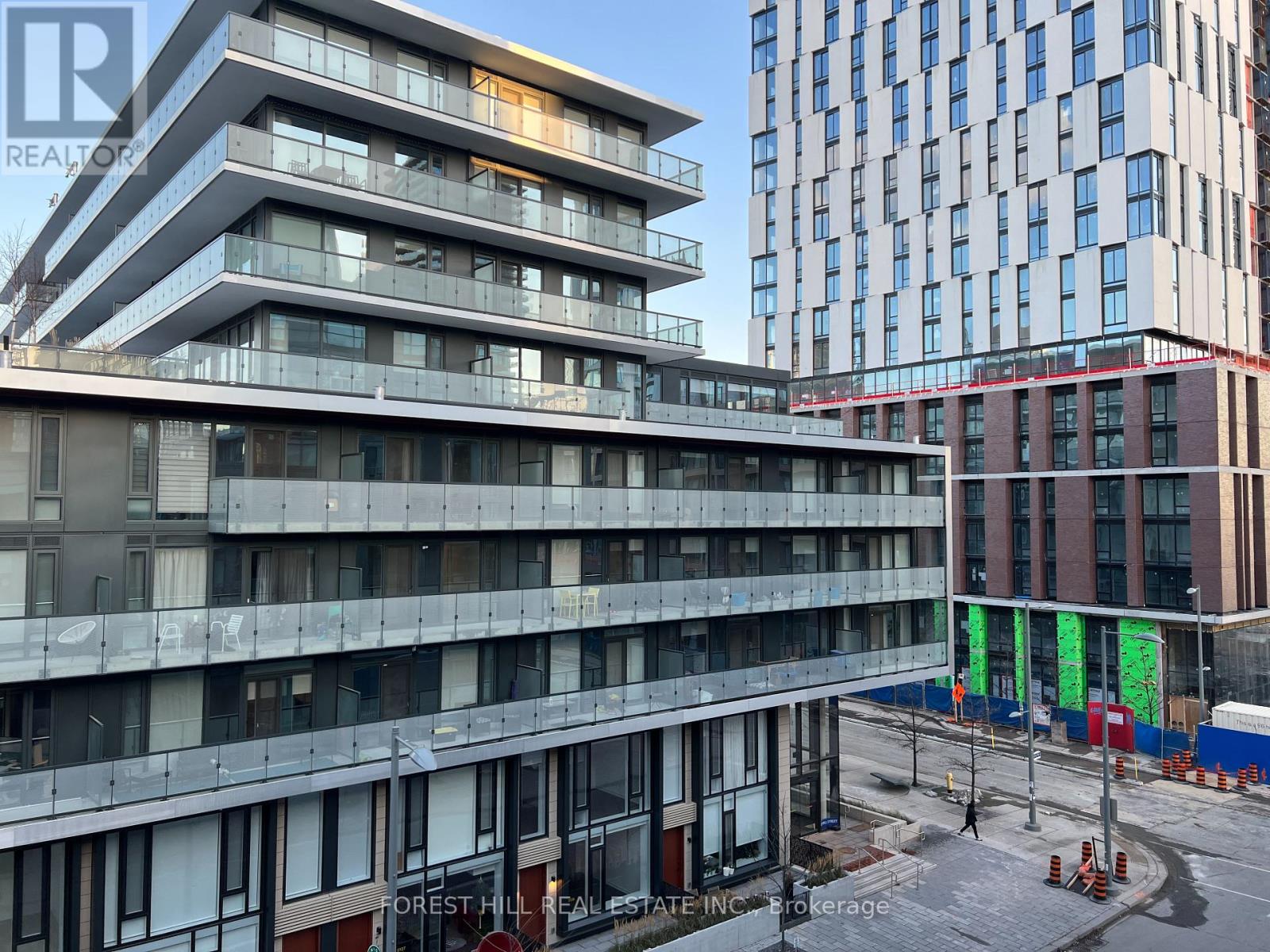S417 - 455 Front Street E Toronto, Ontario M5A 1G9
1 Bedroom
1 Bathroom
499.9955 - 598.9955 sqft
Central Air Conditioning
Forced Air
$2,250 Monthly
Bright & Lovely Suite W. Balcony! Located In Canary District. Freshly Painted! Locker Included! Nice Layout, 9' Ceilings, Engineered Hardwood Floors, Good Size Liv/Din Area, East Facing Floor To Ceiling Windows To Enjoy Tons Of Natural Light, Modern Kitchen W/Lots Of Storage Space, Sep Primary Bdrm, Large Bright Windows. Steps To Distillery District, Corktown Commons Park, Ymca, St.Lawrence Market, Restaurants & Shops & Ttc, Trails. **** EXTRAS **** High-speed internet included! (id:24801)
Property Details
| MLS® Number | C11920097 |
| Property Type | Single Family |
| Community Name | Waterfront Communities C8 |
| AmenitiesNearBy | Park, Public Transit, Schools |
| CommunityFeatures | Pet Restrictions |
| Features | Balcony |
Building
| BathroomTotal | 1 |
| BedroomsAboveGround | 1 |
| BedroomsTotal | 1 |
| Amenities | Security/concierge, Exercise Centre, Party Room, Recreation Centre, Storage - Locker |
| Appliances | Dishwasher, Dryer, Microwave, Range, Refrigerator, Stove, Washer |
| CoolingType | Central Air Conditioning |
| ExteriorFinish | Concrete |
| FlooringType | Hardwood |
| HeatingFuel | Natural Gas |
| HeatingType | Forced Air |
| SizeInterior | 499.9955 - 598.9955 Sqft |
| Type | Apartment |
Parking
| Underground |
Land
| Acreage | No |
| LandAmenities | Park, Public Transit, Schools |
Rooms
| Level | Type | Length | Width | Dimensions |
|---|---|---|---|---|
| Flat | Living Room | 4.08 m | 2.97 m | 4.08 m x 2.97 m |
| Flat | Dining Room | 4.08 m | 2.97 m | 4.08 m x 2.97 m |
| Flat | Kitchen | 3.17 m | 2.33 m | 3.17 m x 2.33 m |
| Flat | Bedroom | 3.58 m | 2.69 m | 3.58 m x 2.69 m |
Interested?
Contact us for more information
Efnan Abacioglu
Salesperson
Forest Hill Real Estate Inc.
1911 Avenue Road
Toronto, Ontario M5M 3Z9
1911 Avenue Road
Toronto, Ontario M5M 3Z9


















