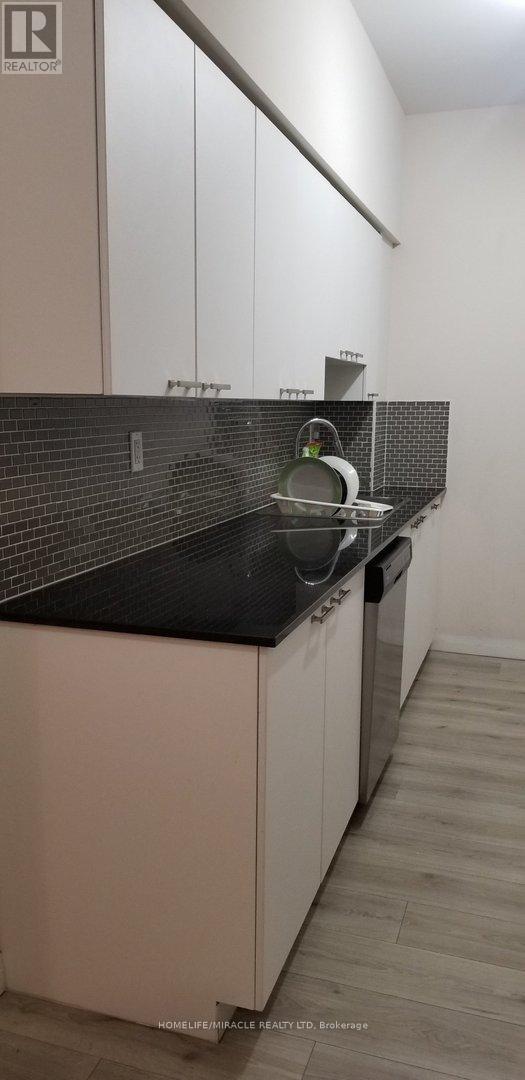105 - 2152 Lawrence Avenue E Toronto, Ontario M1R 0B5
$2,899 Monthly
FULLY FURNISHED READY TO MOVE IN JUST LIKE AIRBNB, COMES WITH 2 QUEEN BEDSETS, DRESSER & NIGHT TABLES, 1 SINGLE BEDSET, SMART TV, IP TV BOX, 1.5 GIGABITE INTERNET, 5 SETTER SOFA SET, DINNING TABLE W/4 CHAIRS, KITCHEN S/S APPLIANCES, ALL UTILITIES, WIFI, 1 PARKING AND MUCH MORE (all included. for additional $300). Amazing layout. high ceiling, no Neighbour, Grond floor, no need for elevator wait, Great Location, Luxury amenities. 9 Ft Ceilings, Granite Countertop. a lot of Kitchen storage cabinets, and premium Laminate Flooring. Floor To Ceiling Windows. Indoor Pool, Gyms, Landscape Terrace W/ BBQ. Big Party room. Steps To TTC & Mins To Bluffer Beach Park, Downtown Toronto, STC, Hwy 401,404 & DVP. Close To All Amenities, Schools, Grocery, library, community center, mall, bank restaurant, and Parks. flexible lease short-term 6 months available. (id:24801)
Property Details
| MLS® Number | E11920289 |
| Property Type | Single Family |
| Community Name | Wexford-Maryvale |
| AmenitiesNearBy | Hospital, Park, Place Of Worship, Public Transit |
| CommunityFeatures | Pets Not Allowed, Community Centre |
| ParkingSpaceTotal | 1 |
| PoolType | Indoor Pool |
Building
| BathroomTotal | 2 |
| BedroomsAboveGround | 2 |
| BedroomsTotal | 2 |
| Amenities | Security/concierge, Recreation Centre, Visitor Parking, Exercise Centre |
| CoolingType | Central Air Conditioning |
| ExteriorFinish | Brick |
| FireProtection | Security Guard, Security System |
| FlooringType | Laminate |
| HeatingFuel | Natural Gas |
| HeatingType | Forced Air |
| SizeInterior | 899.9921 - 998.9921 Sqft |
| Type | Apartment |
Parking
| Underground |
Land
| Acreage | No |
| LandAmenities | Hospital, Park, Place Of Worship, Public Transit |
Rooms
| Level | Type | Length | Width | Dimensions |
|---|---|---|---|---|
| Main Level | Living Room | 5.27 m | 3.05 m | 5.27 m x 3.05 m |
| Main Level | Dining Room | 5.27 m | 3.05 m | 5.27 m x 3.05 m |
| Main Level | Kitchen | 2.99 m | 2.49 m | 2.99 m x 2.49 m |
| Main Level | Primary Bedroom | 3.69 m | 3.35 m | 3.69 m x 3.35 m |
| Main Level | Bedroom 2 | 3.66 m | 2.99 m | 3.66 m x 2.99 m |
Interested?
Contact us for more information
Irshad Sabir
Salesperson
22 Slan Avenue
Toronto, Ontario M1G 3B2



































