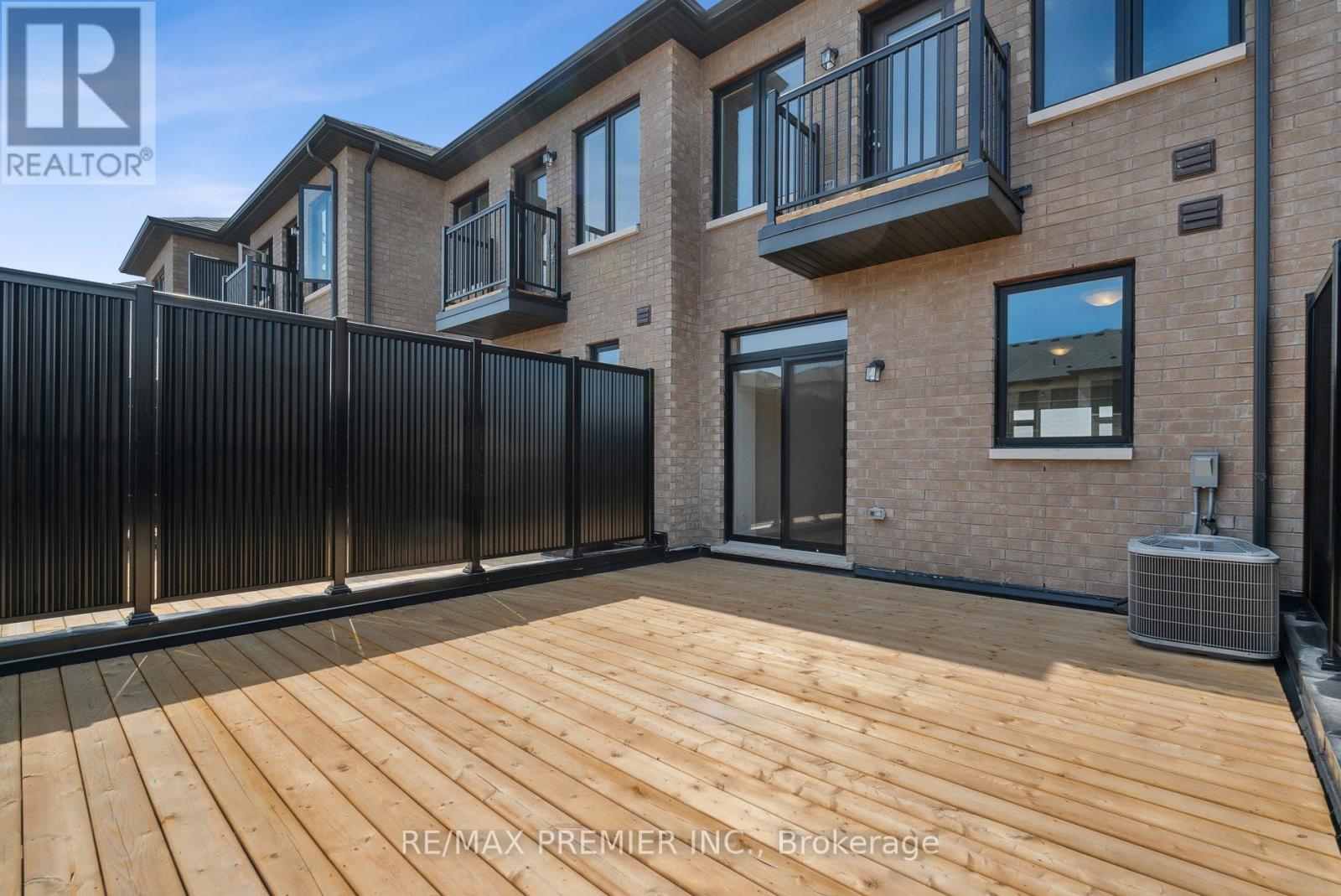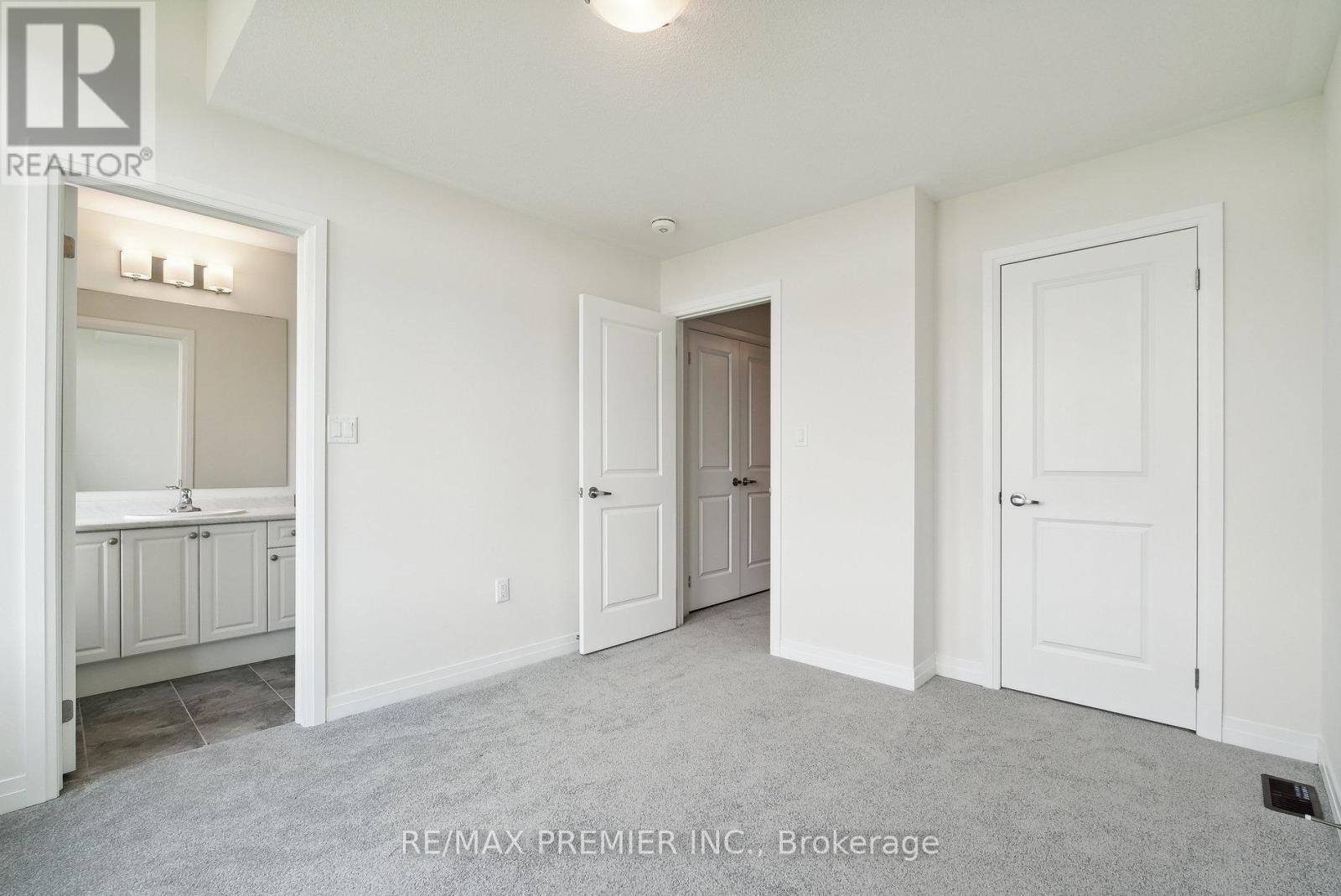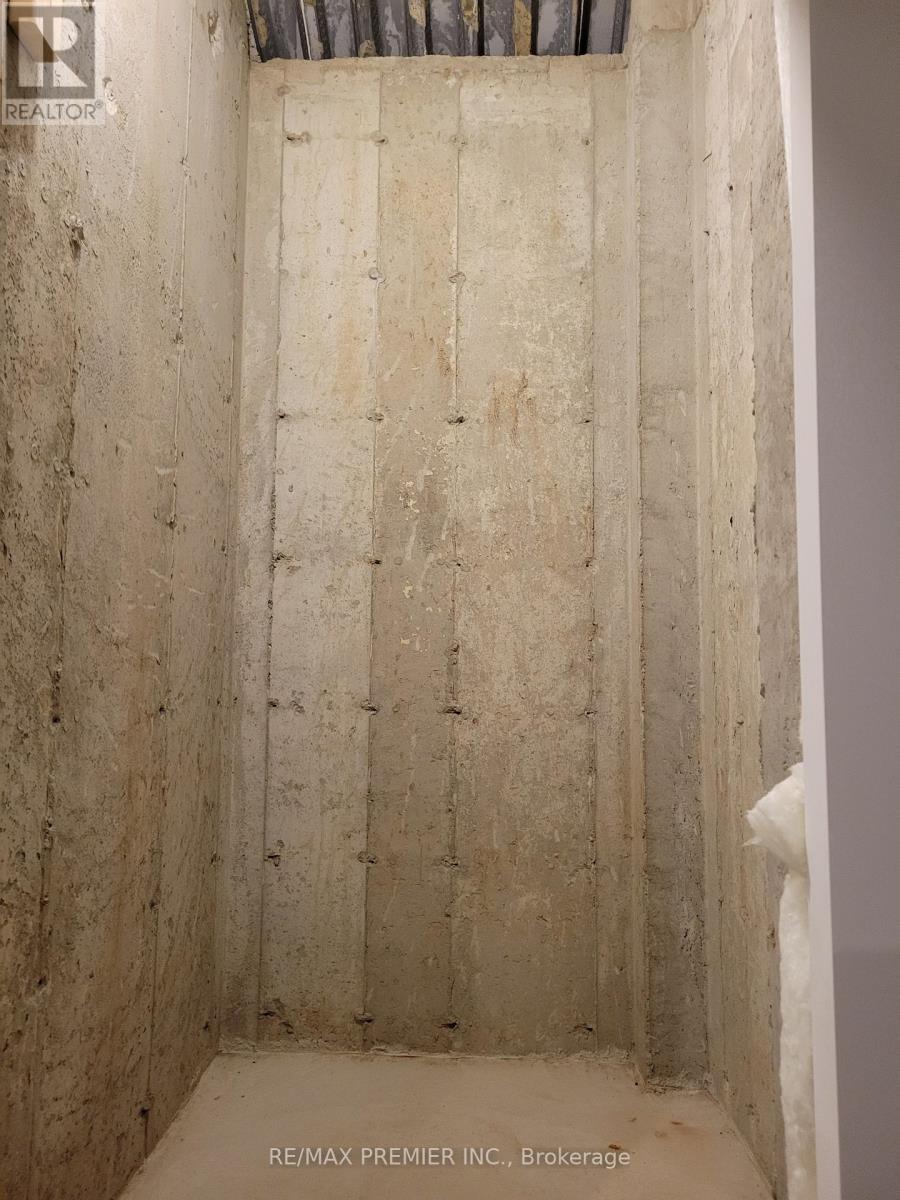33 Cherry Hill Lane Barrie, Ontario L9J 0M7
$699,990Maintenance, Parcel of Tied Land
$197.25 Monthly
Maintenance, Parcel of Tied Land
$197.25 MonthlyBrand New 3 Bedroom, 3 And A Half Bathroom 1666 Square Foot Townhome Built and Offered For Sale By The Award Winning Builder...Deco Homes! Enter This Park Facing Home Through A Modern 8' High Front Door. Discover 9 High Smooth Ceilings on Ground and Main Floor, along With Oak Flooring and Matching Oak Stairs/Pickets. A Bright Modern Kitchen Features White Cabinetry With Quartz Counter Tops and Premium Stainless Steel Appliances. From here, You can Access an Oversized Balcony. 3 Bedrooms ALL Feature Full Ensuite Bathrooms, And have Large Windows (Balcony in Primary). Enjoy The Peace Of Mind Knowing That This Homes Is Protected With A Full TARION New Home Warrantee. Reap The Benefits Of Energy Cost Saving By Having an Energy Star Certified Home Which Also Includes: Electric Car Charger Rough-in, Air Conditioning (with Humidifier), HRV (For Fresh Air Exchange), Cold Cellar And Smart-Home Features. **** EXTRAS **** Stainless Steel Kitchen Appliance (Fridge, Stove, Dishwasher) Full size white Washer/ Dryer. Electric Car Charger Rough-in, AC, Full TARION Warrantee and Energy Star Certification (id:24801)
Property Details
| MLS® Number | S11920200 |
| Property Type | Single Family |
| Community Name | Painswick South |
| AmenitiesNearBy | Park, Schools, Beach, Ski Area |
| Features | Flat Site, Conservation/green Belt |
| ParkingSpaceTotal | 2 |
Building
| BathroomTotal | 4 |
| BedroomsAboveGround | 3 |
| BedroomsTotal | 3 |
| Appliances | Water Heater, Dishwasher, Dryer, Refrigerator, Stove, Washer |
| BasementDevelopment | Unfinished |
| BasementType | Full (unfinished) |
| ConstructionStyleAttachment | Attached |
| CoolingType | Central Air Conditioning, Ventilation System |
| ExteriorFinish | Brick, Stone |
| FireProtection | Smoke Detectors |
| FlooringType | Laminate, Ceramic |
| FoundationType | Concrete |
| HalfBathTotal | 1 |
| HeatingFuel | Natural Gas |
| HeatingType | Forced Air |
| StoriesTotal | 3 |
| SizeInterior | 1499.9875 - 1999.983 Sqft |
| Type | Row / Townhouse |
| UtilityWater | Municipal Water |
Parking
| Attached Garage | |
| Inside Entry |
Land
| Acreage | No |
| LandAmenities | Park, Schools, Beach, Ski Area |
| Sewer | Sanitary Sewer |
| SizeDepth | 89 Ft ,3 In |
| SizeFrontage | 16 Ft ,4 In |
| SizeIrregular | 16.4 X 89.3 Ft |
| SizeTotalText | 16.4 X 89.3 Ft|under 1/2 Acre |
| ZoningDescription | Residential |
Rooms
| Level | Type | Length | Width | Dimensions |
|---|---|---|---|---|
| Third Level | Primary Bedroom | 3.65 m | 4.69 m | 3.65 m x 4.69 m |
| Third Level | Bedroom 2 | 3.6 m | 3.07 m | 3.6 m x 3.07 m |
| Third Level | Laundry Room | 1.67 m | 1.52 m | 1.67 m x 1.52 m |
| Main Level | Kitchen | 3.96 m | 2.26 m | 3.96 m x 2.26 m |
| Main Level | Eating Area | 4.26 m | 2.43 m | 4.26 m x 2.43 m |
| Main Level | Great Room | 4.42 m | 3.74 m | 4.42 m x 3.74 m |
| Ground Level | Bedroom 3 | 3.3 m | 3.6 m | 3.3 m x 3.6 m |
Utilities
| Cable | Installed |
| Sewer | Installed |
Interested?
Contact us for more information
Robert Bergamin
Broker
9100 Jane St Bldg L #77
Vaughan, Ontario L4K 0A4
Charles Collura
Salesperson
9100 Jane St Bldg L #77
Vaughan, Ontario L4K 0A4



































