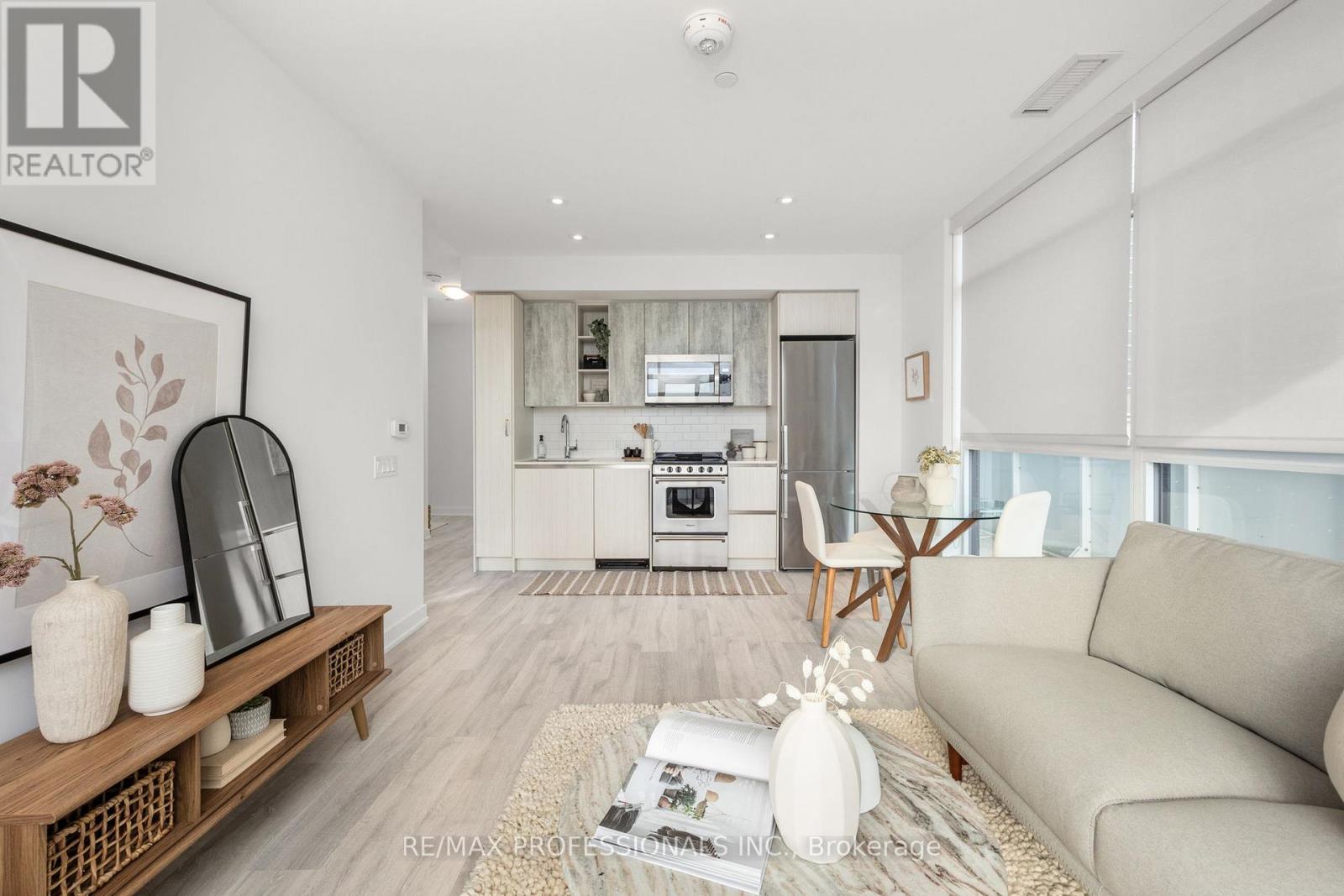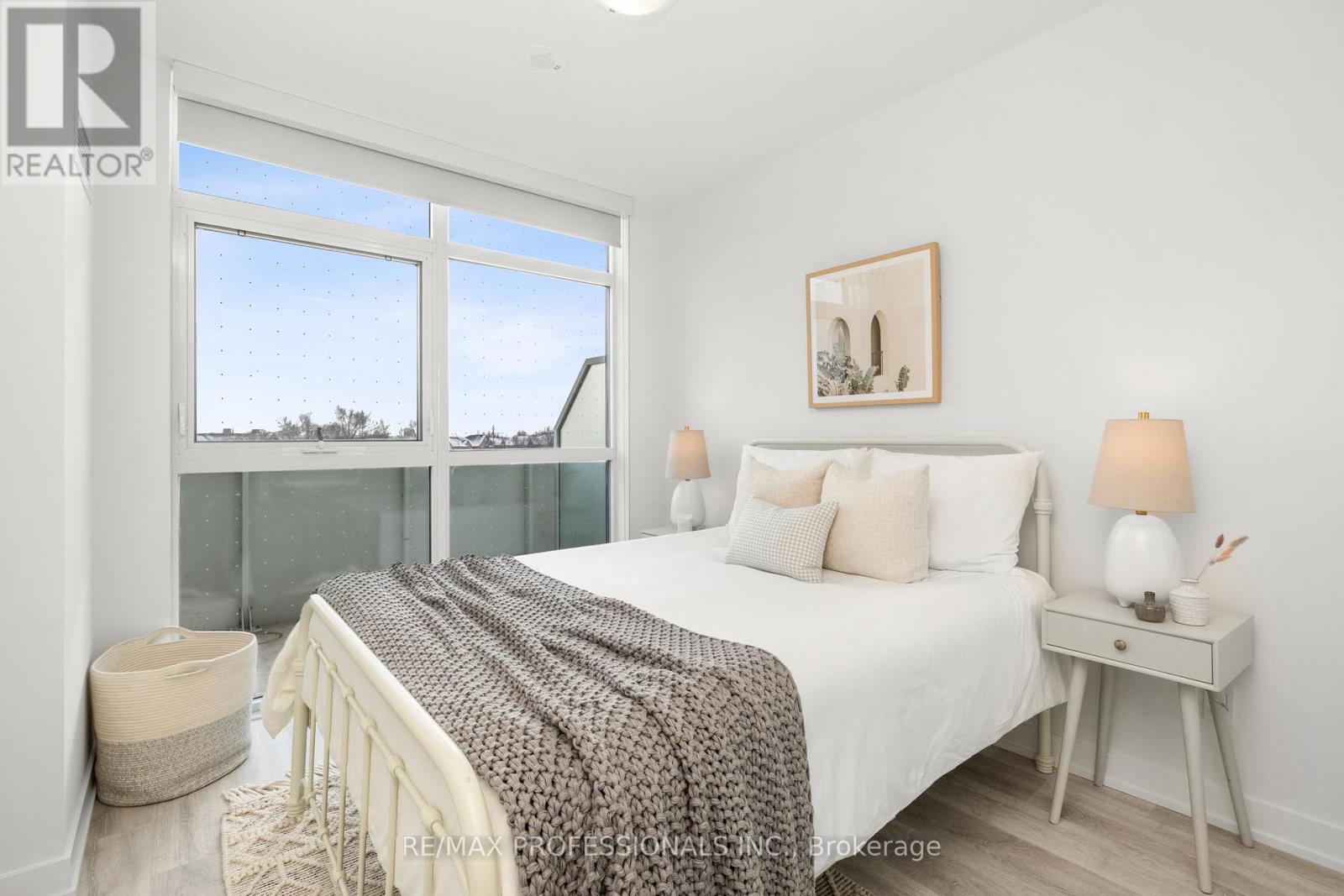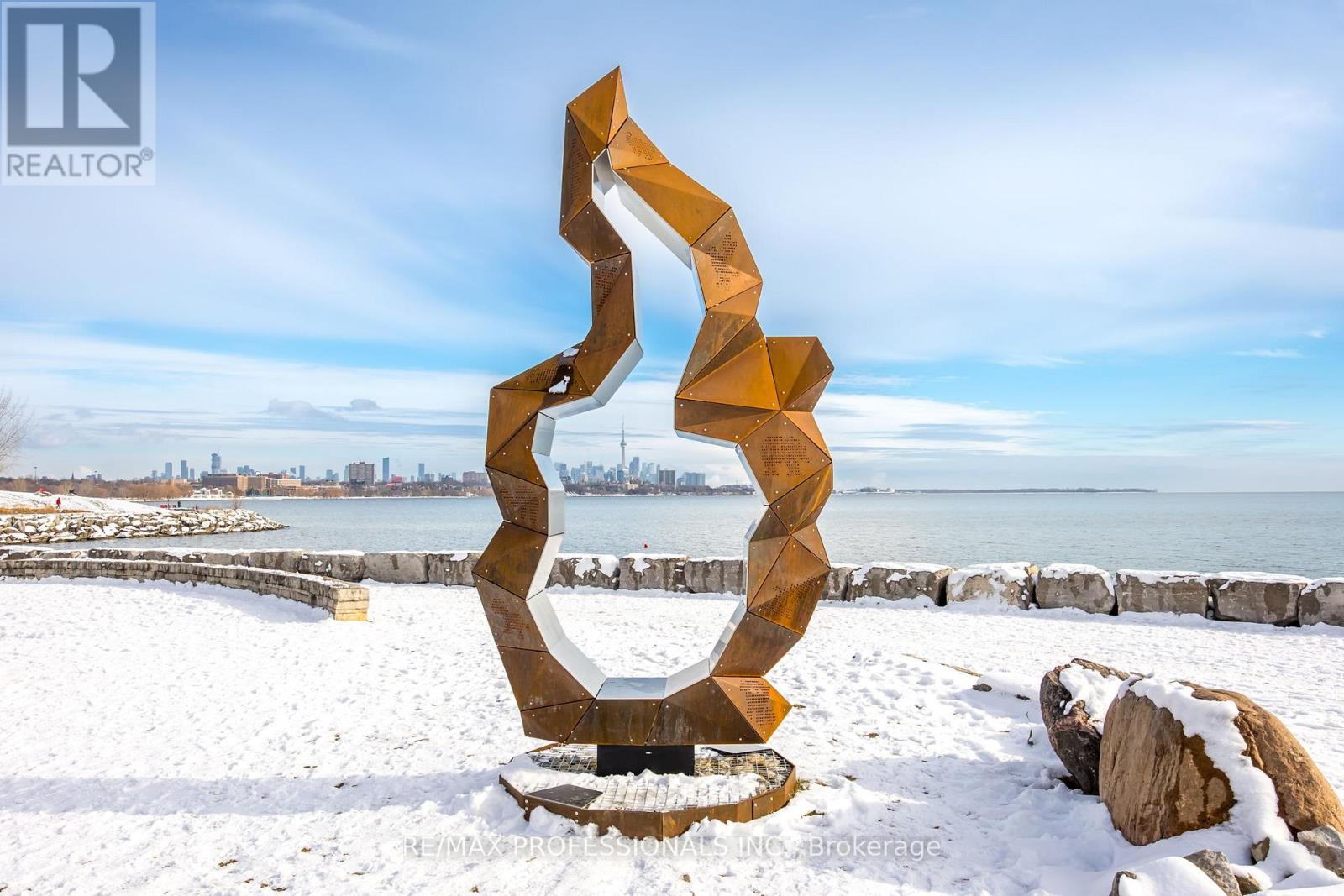414 - 251 Manitoba Street Toronto, Ontario M8Y 0C7
$729,000Maintenance, Heat, Common Area Maintenance, Insurance, Parking
$560.65 Monthly
Maintenance, Heat, Common Area Maintenance, Insurance, Parking
$560.65 MonthlyPhoenix Condos provides a range of benefits, including modern amenities, convenient access to downtown Toronto and surrounding neighbourhoods including the Greater Toronto Area. Located in the Mystic Pointe area of Etobicoke, this south-facing suite offers stunning views of Grand Avenue Park, with easy access to Humber Bay Shores. One of the standout features of Phoenix Condos is its proximity to some of the best parks in the area and being so close to nature. However, there is much more to discover about this building that makes it an excellent choice for your new home. Residents can enjoy impressive amenities such as a beautiful lobby, state-of-the-art fitness facility, sauna, outdoor infinity pool, party room, games room, pet wash station, guest suites, visitor parking, and 24/7 concierge and security services. Additionally, you'll find fantastic restaurants and coffee shops just a short walk away, as well as close proximity to highways and the TTC. The Humber Path, which leads directly to downtown Toronto. This lovely community has so much to offer and is an ideal place to call home. **** EXTRAS **** ALL S/S APPLIANCES: FRIDGE, STOVE, DISHWASHER, MICROWAVE, RANGEHOOD, WHITE STACKED WASHER/DRYER. ALL ELF'S & WINDOW COVERINGS. (id:24801)
Property Details
| MLS® Number | W11920273 |
| Property Type | Single Family |
| Community Name | Mimico |
| AmenitiesNearBy | Beach, Public Transit |
| CommunityFeatures | Pet Restrictions, School Bus |
| Features | Conservation/green Belt, Balcony, Carpet Free |
| ParkingSpaceTotal | 1 |
| PoolType | Outdoor Pool |
| WaterFrontType | Waterfront |
Building
| BathroomTotal | 2 |
| BedroomsAboveGround | 2 |
| BedroomsBelowGround | 1 |
| BedroomsTotal | 3 |
| Amenities | Car Wash, Security/concierge, Exercise Centre, Party Room, Storage - Locker |
| CoolingType | Central Air Conditioning |
| ExteriorFinish | Concrete |
| FireProtection | Security System |
| FlooringType | Hardwood |
| HeatingFuel | Natural Gas |
| HeatingType | Forced Air |
| SizeInterior | 799.9932 - 898.9921 Sqft |
| Type | Apartment |
Land
| Acreage | No |
| LandAmenities | Beach, Public Transit |
Rooms
| Level | Type | Length | Width | Dimensions |
|---|---|---|---|---|
| Flat | Living Room | 3.9 m | 5.46 m | 3.9 m x 5.46 m |
| Flat | Dining Room | 5.46 m | 5.46 m | 5.46 m x 5.46 m |
| Flat | Kitchen | 5.46 m | 5.46 m | 5.46 m x 5.46 m |
| Flat | Primary Bedroom | 3.36 m | 3.42 m | 3.36 m x 3.42 m |
| Flat | Bedroom 2 | 2.9 m | 2.93 m | 2.9 m x 2.93 m |
| Flat | Den | 1.53 m | 2.84 m | 1.53 m x 2.84 m |
https://www.realtor.ca/real-estate/27794769/414-251-manitoba-street-toronto-mimico-mimico
Interested?
Contact us for more information
Luna Ida Sechi
Salesperson
4242 Dundas St W Unit 9
Toronto, Ontario M8X 1Y6











































