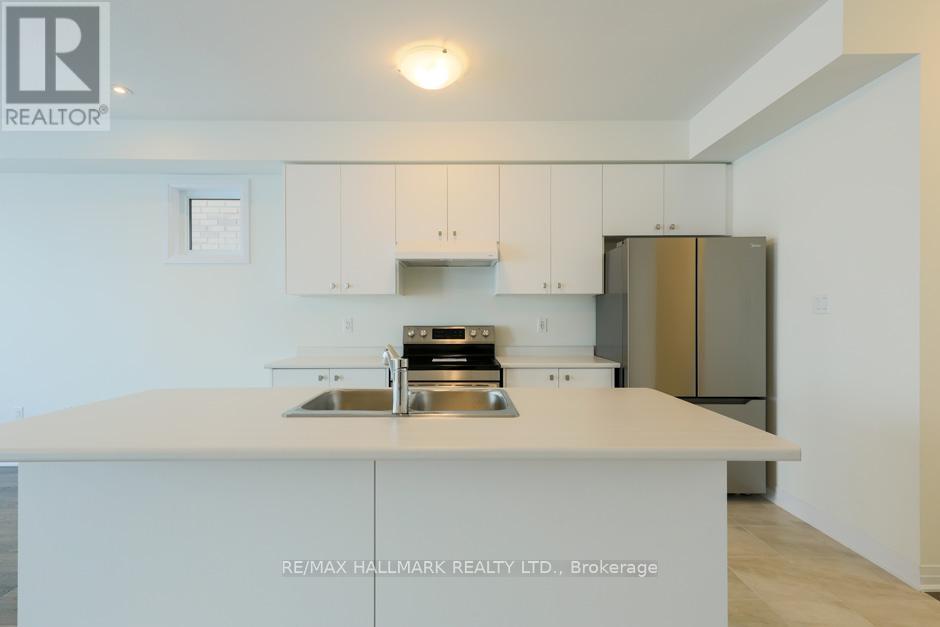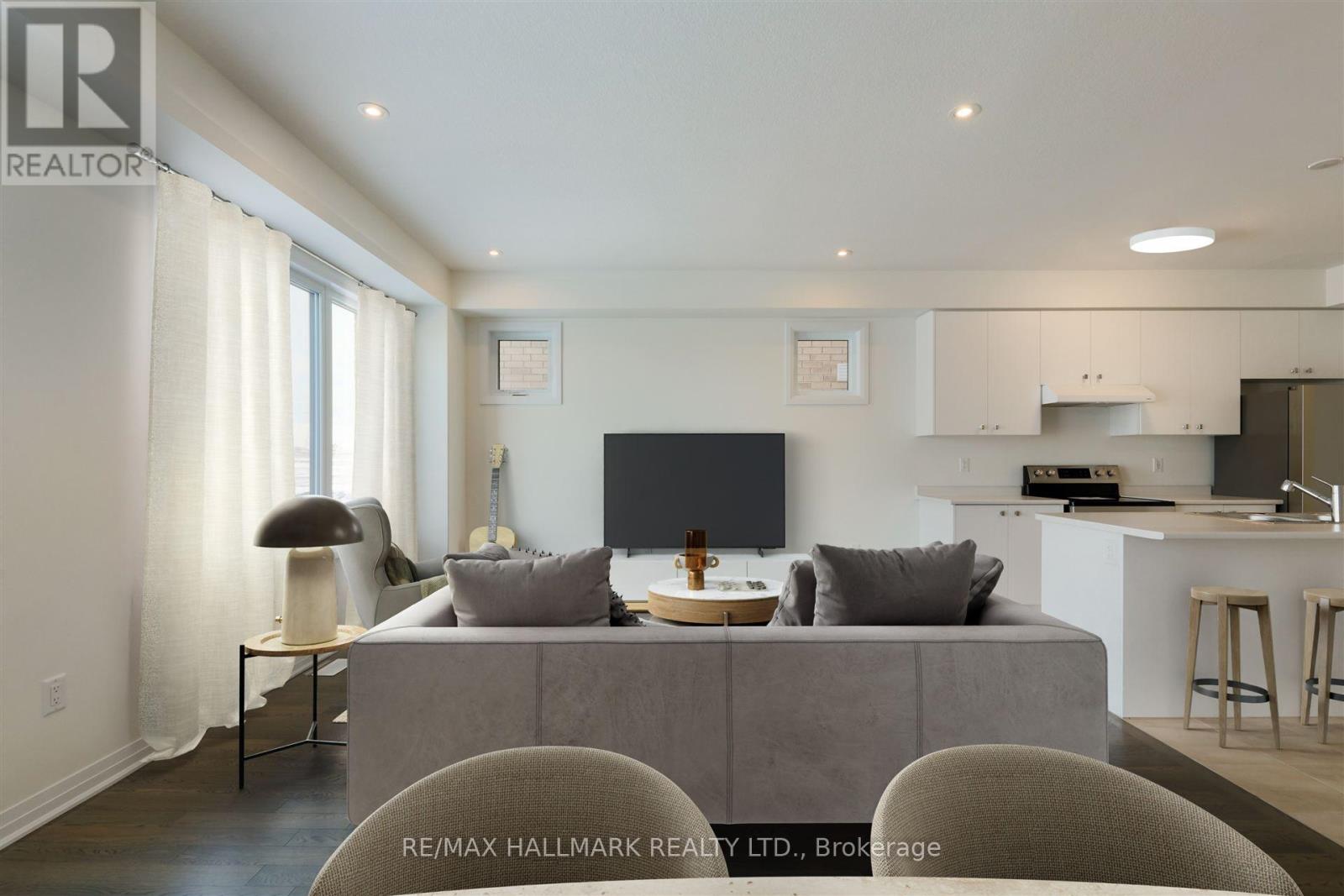58 Masters Street Welland, Ontario L3B 0N4
$2,400 Monthly
This magnificent residence offers 4 generously sized bedrooms and 3 pristine bathrooms, providing ample space for your family and guests. As you approach, you'll be greeted by a private driveway leading to a spacious garage, ensuring convenience and security. Step inside to discover a beautifully designed main floor featuring a contemporary kitchen that is a chef's delight. Equipped with stainless steel appliances, a breakfast bar, and abundant cabinetry, this kitchen blends style with functionality. The combined living and dining areas boast rich, warm wood floors, creating an inviting ambiance perfect for hosting gatherings or enjoying cozy evenings with loved ones. Ascend to the second floor, where you'll find the sunlit primary bedroom, a 3pc ensuite retreat with a walk-in closet for all your storage needs. Experience the assurance of a comprehensive 7-year Tarion Home Warranty, ensuring you can settle into your new sanctuary with confidence and peace of mind. A brief 30-minute drive allows individuals to experience both Niagara-on-the-Lake and Niagara Falls. Within the town, visitors can explore an array of boutique shops, bakeries, restaurants, and the scenic Welland Canal. (id:24801)
Property Details
| MLS® Number | X11920299 |
| Property Type | Single Family |
| ParkingSpaceTotal | 2 |
Building
| BathroomTotal | 3 |
| BedroomsAboveGround | 4 |
| BedroomsTotal | 4 |
| Appliances | Dishwasher, Dryer, Hood Fan, Refrigerator, Stove, Washer |
| BasementDevelopment | Unfinished |
| BasementType | N/a (unfinished) |
| ConstructionStyleAttachment | Semi-detached |
| ExteriorFinish | Brick, Stone |
| FlooringType | Hardwood, Carpeted, Tile, Concrete |
| FoundationType | Poured Concrete |
| HalfBathTotal | 1 |
| HeatingFuel | Natural Gas |
| HeatingType | Forced Air |
| StoriesTotal | 2 |
| Type | House |
| UtilityWater | Municipal Water |
Parking
| Garage |
Land
| Acreage | No |
| Sewer | Sanitary Sewer |
Rooms
| Level | Type | Length | Width | Dimensions |
|---|---|---|---|---|
| Second Level | Primary Bedroom | 3.99 m | 4.83 m | 3.99 m x 4.83 m |
| Second Level | Bedroom 2 | 3.01 m | 2.77 m | 3.01 m x 2.77 m |
| Second Level | Bedroom 3 | 2.79 m | 2.73 m | 2.79 m x 2.73 m |
| Second Level | Bedroom 4 | 2.81 m | 3.24 m | 2.81 m x 3.24 m |
| Second Level | Laundry Room | 1.85 m | 1.79 m | 1.85 m x 1.79 m |
| Basement | Recreational, Games Room | 5.93 m | 12.68 m | 5.93 m x 12.68 m |
| Main Level | Living Room | 2.95 m | 4.27 m | 2.95 m x 4.27 m |
| Main Level | Dining Room | 2.98 m | 4.26 m | 2.98 m x 4.26 m |
| Main Level | Kitchen | 4.81 m | 3.49 m | 4.81 m x 3.49 m |
https://www.realtor.ca/real-estate/27794787/58-masters-street-welland
Interested?
Contact us for more information
Ray Cochrane
Salesperson
2277 Queen Street East
Toronto, Ontario M4E 1G5
Brian Mcintyre
Salesperson
2277 Queen Street East
Toronto, Ontario M4E 1G5

























