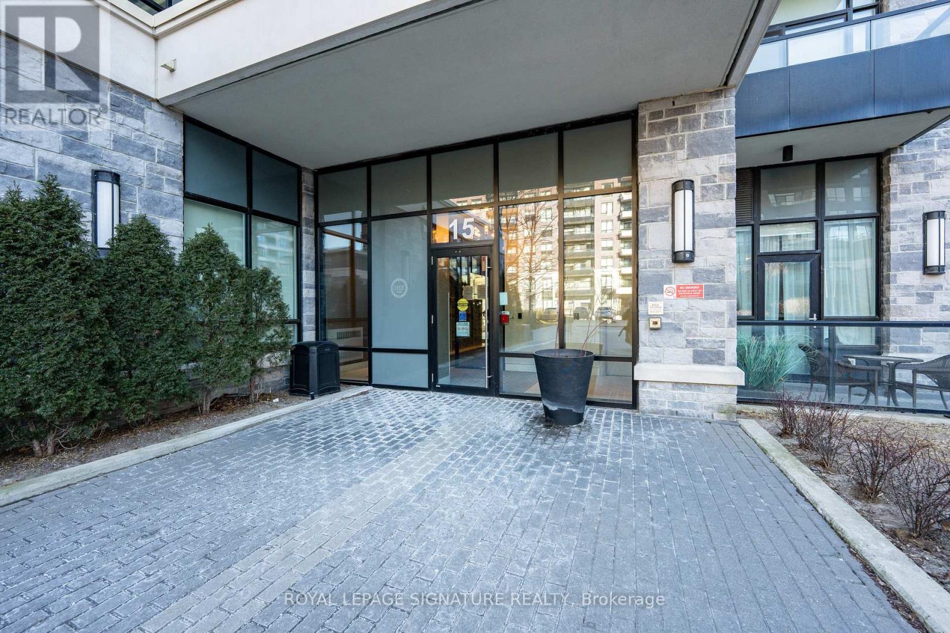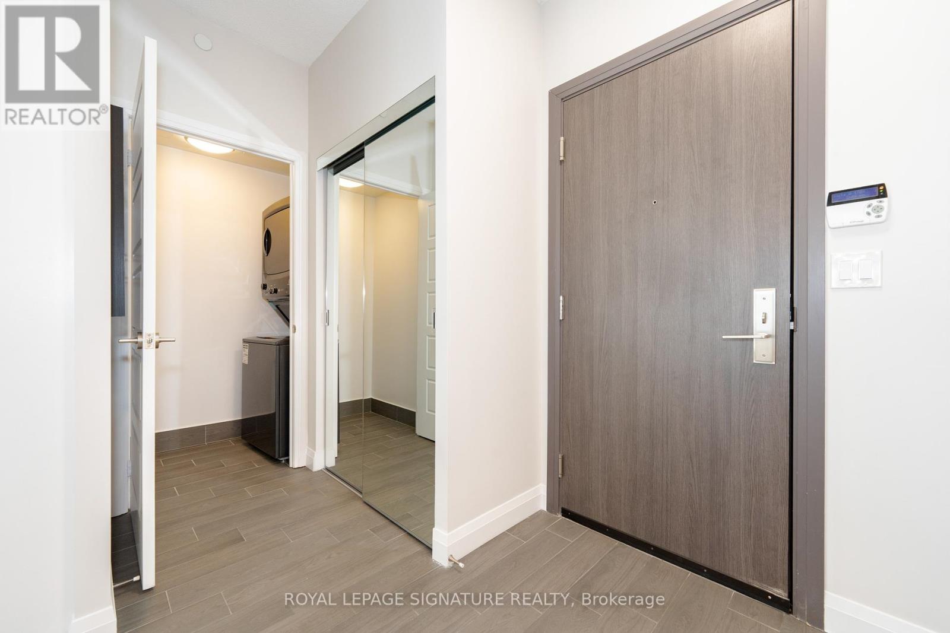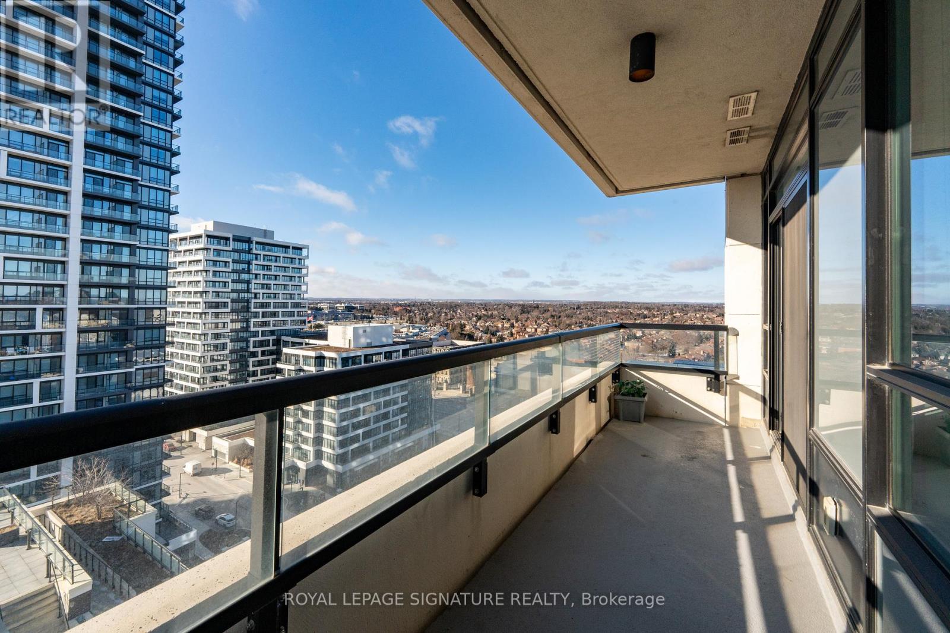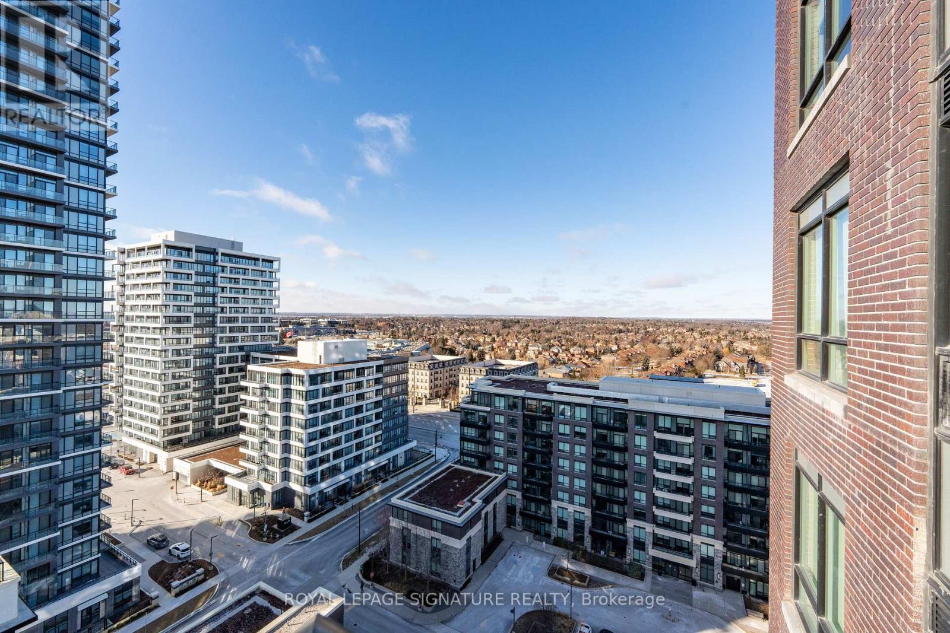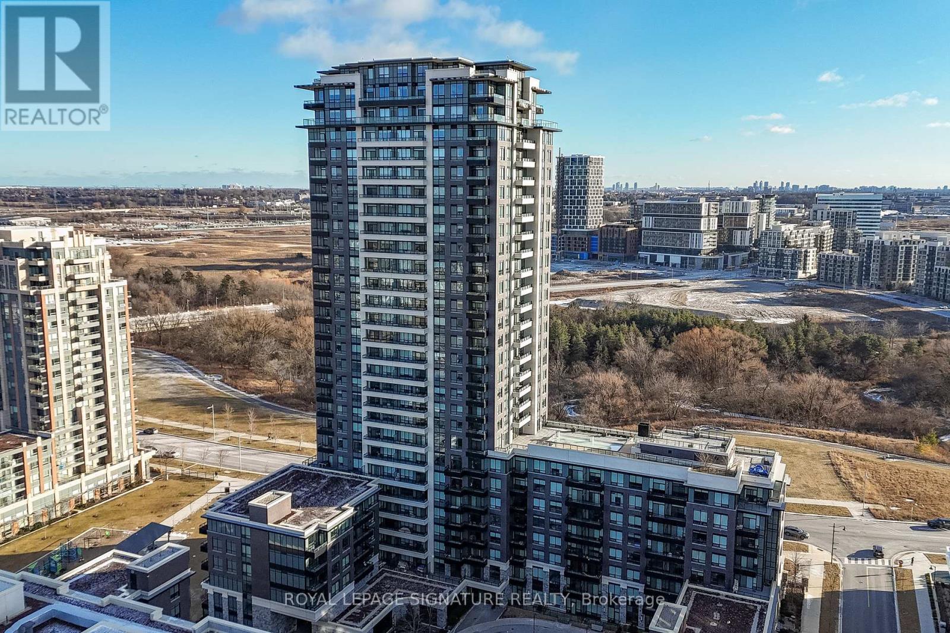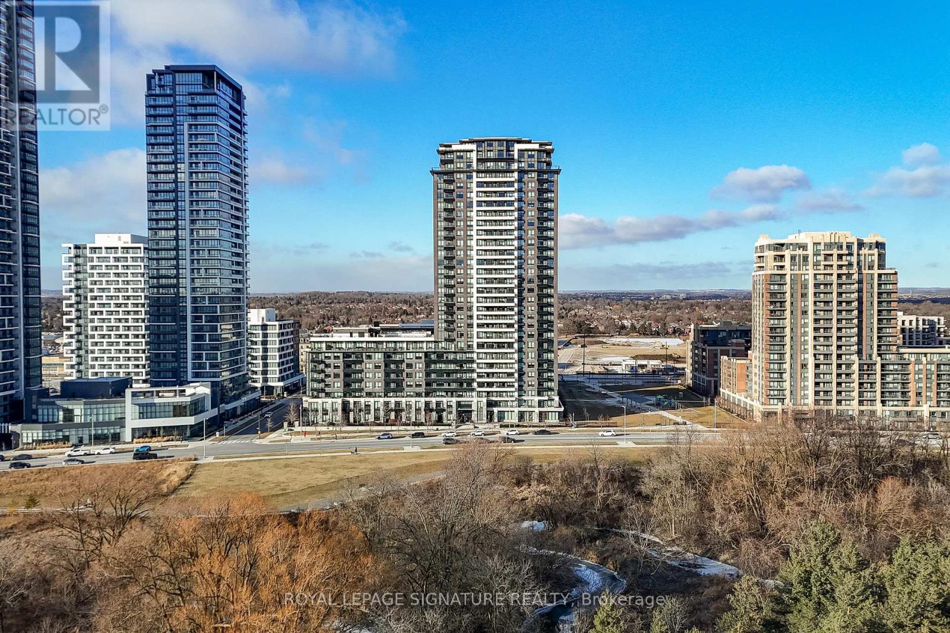1709 - 15 Water Walk Drive Markham, Ontario L6G 0G2
$725,000Maintenance, Common Area Maintenance, Insurance, Parking
$509.87 Monthly
Maintenance, Common Area Maintenance, Insurance, Parking
$509.87 MonthlyWelcome to Riverside Uptown in Downtown Markham! This LEED-Certified, Energy-Efficient Building Offers A Spacious Updated & Freshly Painted 1+1 Bedroom Condo W/ South-West Views & A Large Balcony, Perfect For Enjoying Sunsets. It Features 9-Ft Ceilings, Mirrored Closets, & A Modern Kitchen W/ S/S Appliances, Newer Dishwasher, An Undermount Sink, Granite Countertops, & Ceramic Flooring. Enjoy The Convenience Of Ensuite Laundry W/ A Newer Washer & Dryer, Plus Ample Storage Space. The Primary Bedroom Includes Double Closets & The Open Den Offers Flexibility For An Office Or Extra Living Space. The Updated 4-PC Washroom Completes The Unit. Included Are 1 Locker & 1 Parking Space,& You'll Have Access To Excellent Amenities Like Concierge, A Gym, Games Room, Pool, Rooftop BBQ Area, & Visitor Parking. Meet up W/ Your Friends In The Billiards Room Or Enjoy Time Together In The Building Community. Elevator is Fob-Access Controlled For Added Security, Ensuring Peace Of Mind! Situated in an Unbeatable Location Steps From Parks, Top-Rated Schools Like St. Augustine Catholic School & Milliken Mills High, Restaurants, Plazas, & Supermarkets, W/ easy access to Hwy 404, 407,Viva Bus, & Upcoming York U Markham Campus. (id:24801)
Property Details
| MLS® Number | N11920326 |
| Property Type | Single Family |
| Community Name | Unionville |
| Community Features | Pet Restrictions |
| Features | Balcony |
| Parking Space Total | 1 |
Building
| Bathroom Total | 1 |
| Bedrooms Above Ground | 1 |
| Bedrooms Below Ground | 1 |
| Bedrooms Total | 2 |
| Amenities | Storage - Locker |
| Cooling Type | Central Air Conditioning |
| Exterior Finish | Brick, Stucco |
| Flooring Type | Ceramic, Laminate |
| Heating Fuel | Natural Gas |
| Heating Type | Heat Pump |
| Size Interior | 600 - 699 Ft2 |
| Type | Apartment |
Parking
| Underground |
Land
| Acreage | No |
Rooms
| Level | Type | Length | Width | Dimensions |
|---|---|---|---|---|
| Flat | Foyer | 1.72 m | 1.88 m | 1.72 m x 1.88 m |
| Flat | Den | 3.12 m | 2.23 m | 3.12 m x 2.23 m |
| Flat | Kitchen | 7.13 m | 3.06 m | 7.13 m x 3.06 m |
| Flat | Living Room | 7.13 m | 3.06 m | 7.13 m x 3.06 m |
| Flat | Primary Bedroom | 3.05 m | 3.49 m | 3.05 m x 3.49 m |
https://www.realtor.ca/real-estate/27794876/1709-15-water-walk-drive-markham-unionville-unionville
Contact Us
Contact us for more information
Joe Ghobrial
Broker
(416) 878-5634
www.joeghobrial.com/
www.facebook.com/joe.ghobrial
twitter.com/JoeGhobrial?lang=en
www.linkedin.com/in/joe-ghobrial-16149b19?trk=hp-identity-name
8 Sampson Mews Suite 201 The Shops At Don Mills
Toronto, Ontario M3C 0H5
(416) 443-0300
(416) 443-8619




