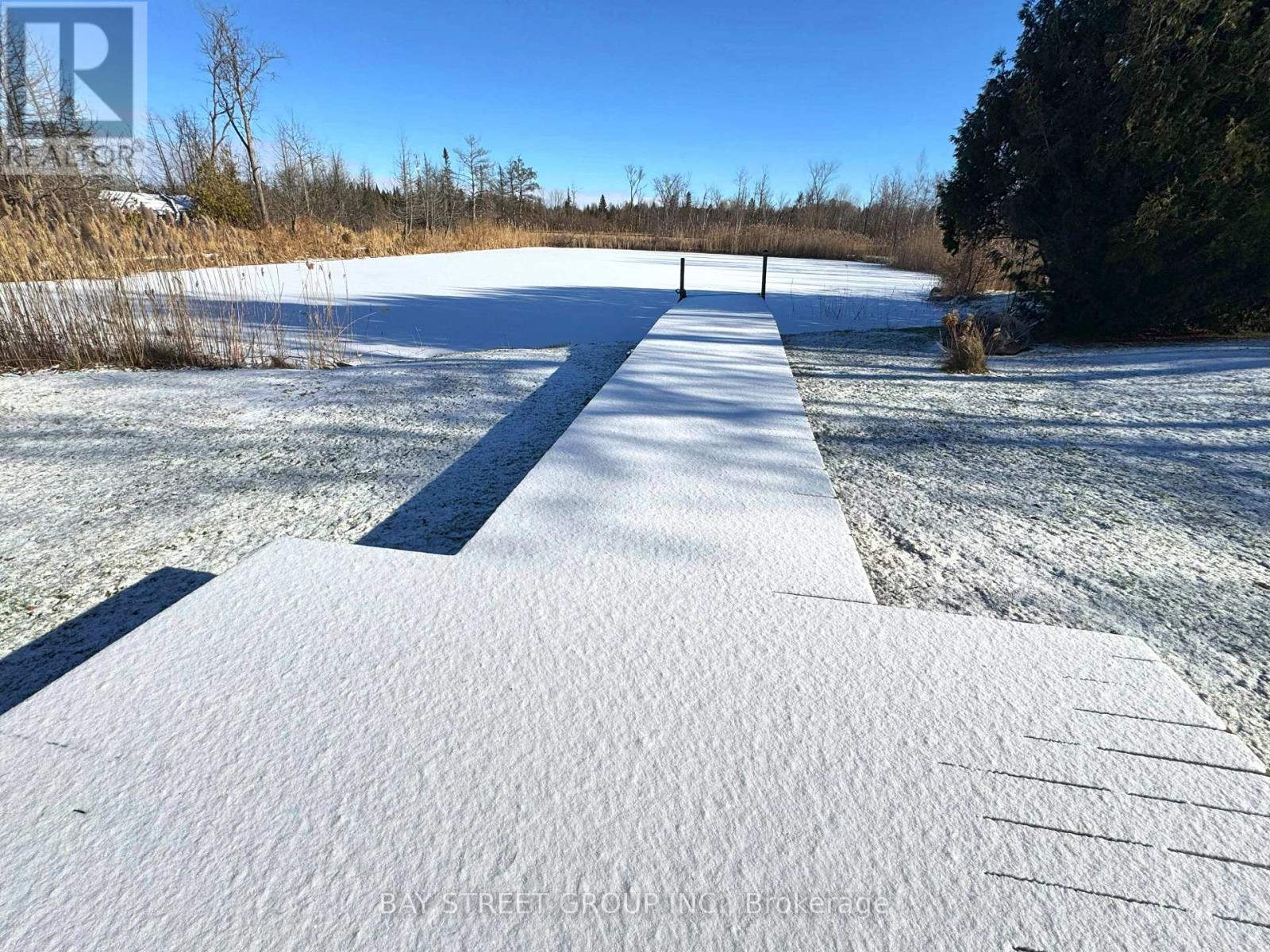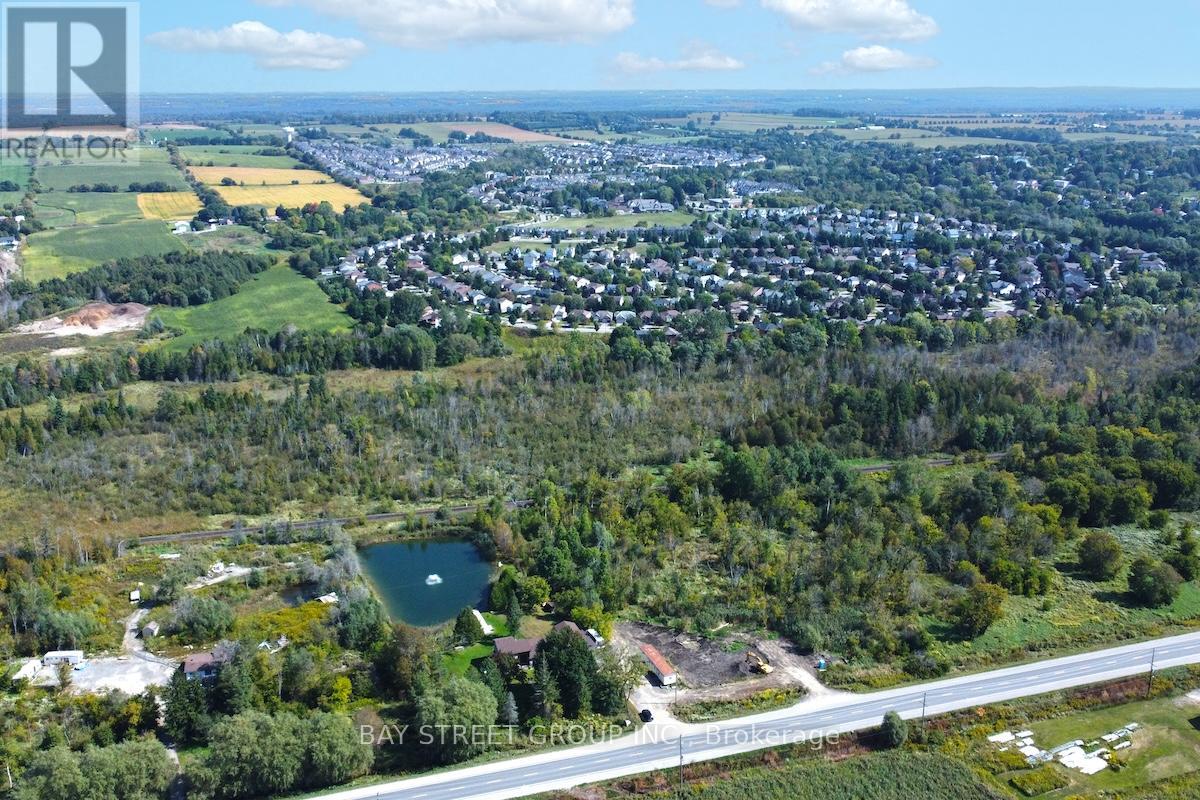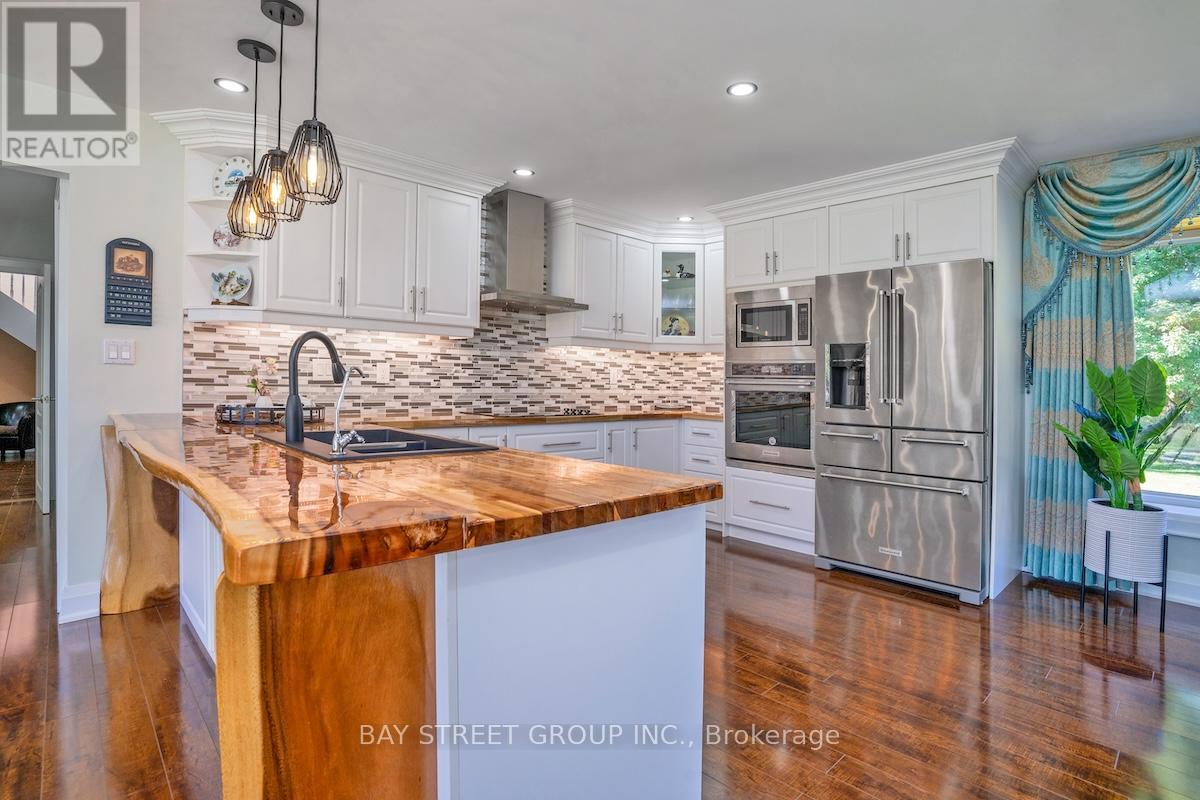19583 Highway 48 East Gwillimbury, Ontario L0G 1M0
$1,350,000
Escape to Your Private Retreat! This beautifully renovated (2017) home sits on 1.88 manicured acres, offering a backyard oasis with stunning forest and pond views. Set back from the road, it features 4 oversized bedrooms, 3+1 baths, and a functional 2600 sq ft layout plus an addition. The open-concept living and family rooms with a modern kitchen are framed by floor-to-ceiling windows showcasing the breathtaking backyard. The master suite includes a 4-piece ensuite with a freestanding tub, bonus room, sitting area, and a large picture window with gorgeous views.A main floor library/office offers privacy and gleaming hardwood floors, while the custom gourmet kitchen boasts stainless steel appliances, wooden countertops, a breakfast bar, and ample storage. Two bedrooms with a separate garage entrance, part of a 1990 addition, are ideal for guests or family. The entertainment room is perfect for gatherings. Updated with quality materials, including a new roof (2022), windows, doors, and baths, this 4-season property has high-speed internet for working from home. Just 2 minutes from Mt. Albert and 10 minutes to Hwy 404, it offers seclusion with city convenience. Top-rated schools and year-round recreation make it a must-see! **** EXTRAS **** Loaded With Upgrades! Great Condition! Home and Cottage in One! 1-car garage with additional storage/workshop space (id:24801)
Property Details
| MLS® Number | N11920347 |
| Property Type | Single Family |
| Community Name | Rural East Gwillimbury |
| Community Features | Fishing |
| Easement | Unknown |
| Features | Carpet Free |
| Parking Space Total | 8 |
| Structure | Deck, Porch, Shed |
| View Type | Direct Water View |
| Water Front Type | Waterfront |
Building
| Bathroom Total | 4 |
| Bedrooms Above Ground | 4 |
| Bedrooms Total | 4 |
| Appliances | Dishwasher, Refrigerator, Stove, Washer |
| Basement Type | Crawl Space |
| Construction Style Attachment | Detached |
| Exterior Finish | Vinyl Siding, Brick |
| Fireplace Present | Yes |
| Flooring Type | Hardwood |
| Foundation Type | Unknown |
| Half Bath Total | 1 |
| Heating Fuel | Propane |
| Heating Type | Forced Air |
| Stories Total | 2 |
| Type | House |
| Utility Water | Drilled Well |
Parking
| Garage |
Land
| Access Type | Year-round Access, Private Docking |
| Acreage | No |
| Sewer | Septic System |
| Size Depth | 455 Ft ,9 In |
| Size Frontage | 178 Ft ,6 In |
| Size Irregular | 178.53 X 455.77 Ft |
| Size Total Text | 178.53 X 455.77 Ft |
| Surface Water | Lake/pond |
| Zoning Description | Res |
Rooms
| Level | Type | Length | Width | Dimensions |
|---|---|---|---|---|
| Second Level | Bedroom 3 | 5.4 m | 2 m | 5.4 m x 2 m |
| Second Level | Bedroom 4 | 5.4 m | 2.6 m | 5.4 m x 2.6 m |
| Second Level | Primary Bedroom | 4.55 m | 4.55 m | 4.55 m x 4.55 m |
| Second Level | Sitting Room | 4.48 m | 2.3 m | 4.48 m x 2.3 m |
| Ground Level | Living Room | 7.2 m | 5.5 m | 7.2 m x 5.5 m |
| Ground Level | Eating Area | 4.6 m | 4.2 m | 4.6 m x 4.2 m |
| Ground Level | Dining Room | 4.9 m | 3 m | 4.9 m x 3 m |
| Ground Level | Kitchen | 4.2 m | 3.5 m | 4.2 m x 3.5 m |
| Ground Level | Bedroom | 3.25 m | 3.45 m | 3.25 m x 3.45 m |
| Ground Level | Bedroom 2 | 3.95 m | 3 m | 3.95 m x 3 m |
| Ground Level | Family Room | 11.5 m | 5.1 m | 11.5 m x 5.1 m |
Utilities
| Sewer | Installed |
https://www.realtor.ca/real-estate/27794878/19583-highway-48-east-gwillimbury-rural-east-gwillimbury
Contact Us
Contact us for more information
Kateryna Borysenko
Salesperson
(905) 909-0101
yorkregionhomefinder.ca/
8300 Woodbine Ave Ste 500
Markham, Ontario L3R 9Y7
(905) 909-0101
(905) 909-0202











































