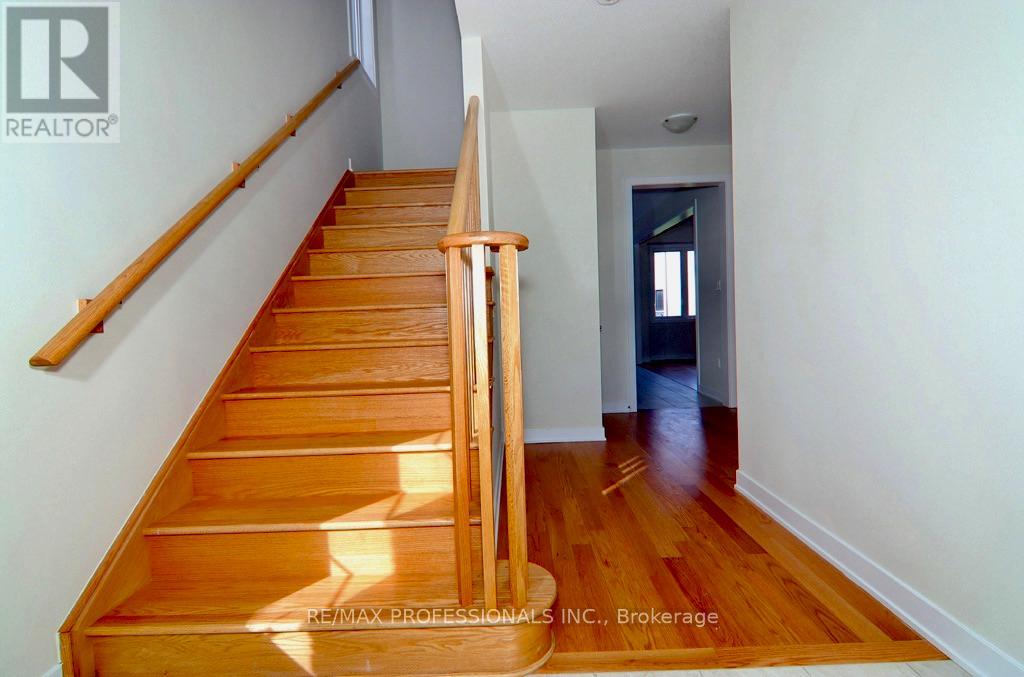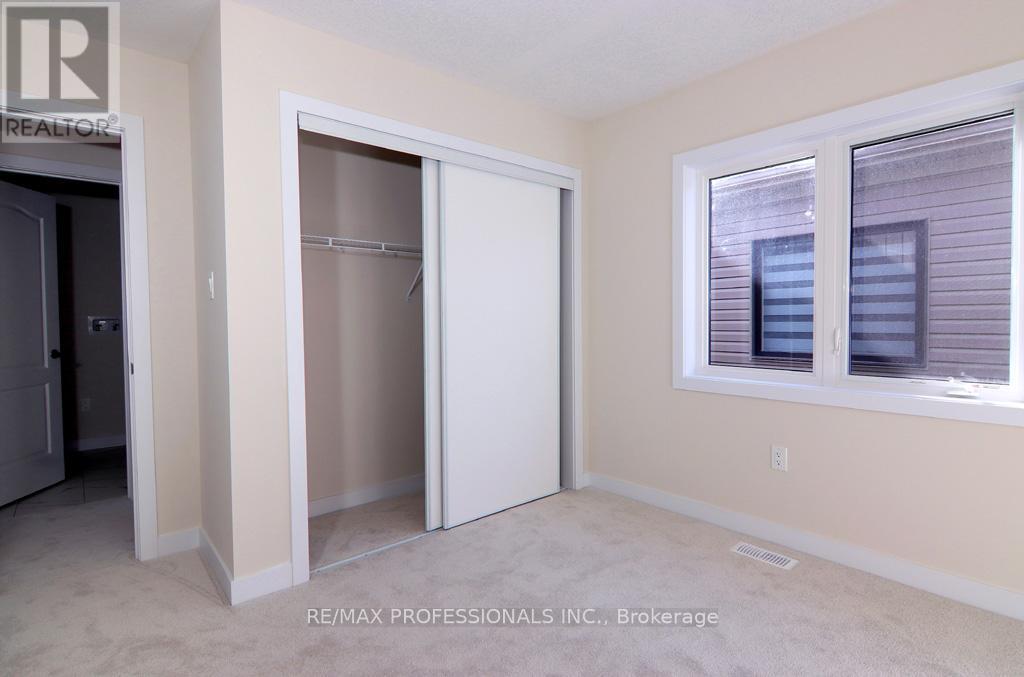305 Eastbridge Avenue W Welland, Ontario L3B 5K5
$699,999
Family Dream Home ! 4 bedroom, 2 Car Garage ! Nested in a fabulous up and coming neighbourhood in a magical place near Niagara! The Canal offers boating, fishing, swimming, biking and hiking. If wine is your passion, a quick drive to the wine route at the world - renowned Niagara on the Lake vineyards, famous Nickel Beach in Port Colbourne, Mecca Falls View Casino, and the US boarder! This fantastic new home offers hardwood flooring, open chef style kitchen with brand new stainless steel appliances and spacious bedrooms with 2nd floor laundry room equipped with new washer and dryer. Move - In Ready ! (id:24801)
Open House
This property has open houses!
2:00 pm
Ends at:4:00 pm
2:00 pm
Ends at:4:00 pm
Property Details
| MLS® Number | X11920358 |
| Property Type | Single Family |
| Community Name | 774 - Dain City |
| Amenities Near By | Park, Schools |
| Features | Ravine |
| Parking Space Total | 4 |
Building
| Bathroom Total | 3 |
| Bedrooms Above Ground | 4 |
| Bedrooms Total | 4 |
| Appliances | Dishwasher, Dryer, Refrigerator, Stove, Washer |
| Basement Development | Unfinished |
| Basement Type | N/a (unfinished) |
| Construction Style Attachment | Detached |
| Cooling Type | Central Air Conditioning |
| Exterior Finish | Stone, Vinyl Siding |
| Flooring Type | Hardwood, Tile, Carpeted |
| Foundation Type | Poured Concrete |
| Half Bath Total | 1 |
| Heating Fuel | Natural Gas |
| Heating Type | Forced Air |
| Stories Total | 2 |
| Size Interior | 2,000 - 2,500 Ft2 |
| Type | House |
| Utility Water | Municipal Water |
Parking
| Attached Garage |
Land
| Acreage | No |
| Land Amenities | Park, Schools |
| Sewer | Sanitary Sewer |
| Size Depth | 91 Ft ,10 In |
| Size Frontage | 33 Ft ,1 In |
| Size Irregular | 33.1 X 91.9 Ft |
| Size Total Text | 33.1 X 91.9 Ft|under 1/2 Acre |
| Zoning Description | Rl2-58 |
Rooms
| Level | Type | Length | Width | Dimensions |
|---|---|---|---|---|
| Second Level | Laundry Room | Measurements not available | ||
| Second Level | Primary Bedroom | 5.05 m | 4.57 m | 5.05 m x 4.57 m |
| Second Level | Bedroom 2 | 4.25 m | 3.25 m | 4.25 m x 3.25 m |
| Second Level | Bedroom 3 | 3.25 m | 3.25 m | 3.25 m x 3.25 m |
| Second Level | Bedroom 4 | 3.25 m | 3.25 m | 3.25 m x 3.25 m |
| Main Level | Great Room | 5.05 m | 4.57 m | 5.05 m x 4.57 m |
| Main Level | Dining Room | 3.96 m | 3.68 m | 3.96 m x 3.68 m |
| Main Level | Kitchen | 3.84 m | 3.35 m | 3.84 m x 3.35 m |
| Main Level | Eating Area | 3.84 m | 3.35 m | 3.84 m x 3.35 m |
Utilities
| Cable | Available |
| Sewer | Installed |
Contact Us
Contact us for more information
Effie Zab
Salesperson
www.effiehomes.com/
welcomehomebyeffie/
welcomehomebyeffie/
4242 Dundas St W Unit 9
Toronto, Ontario M8X 1Y6
(416) 236-1241
(416) 231-0563




















