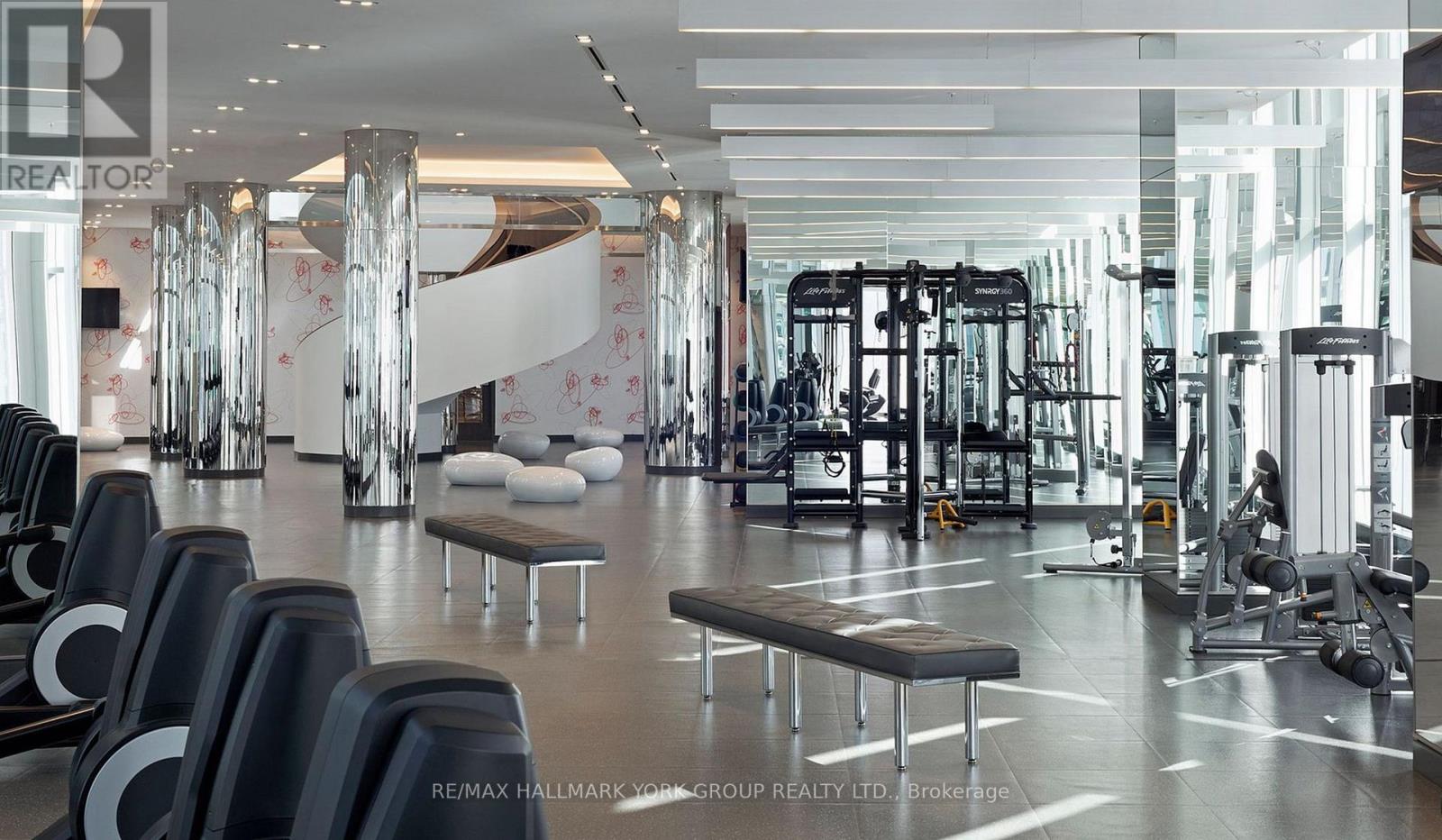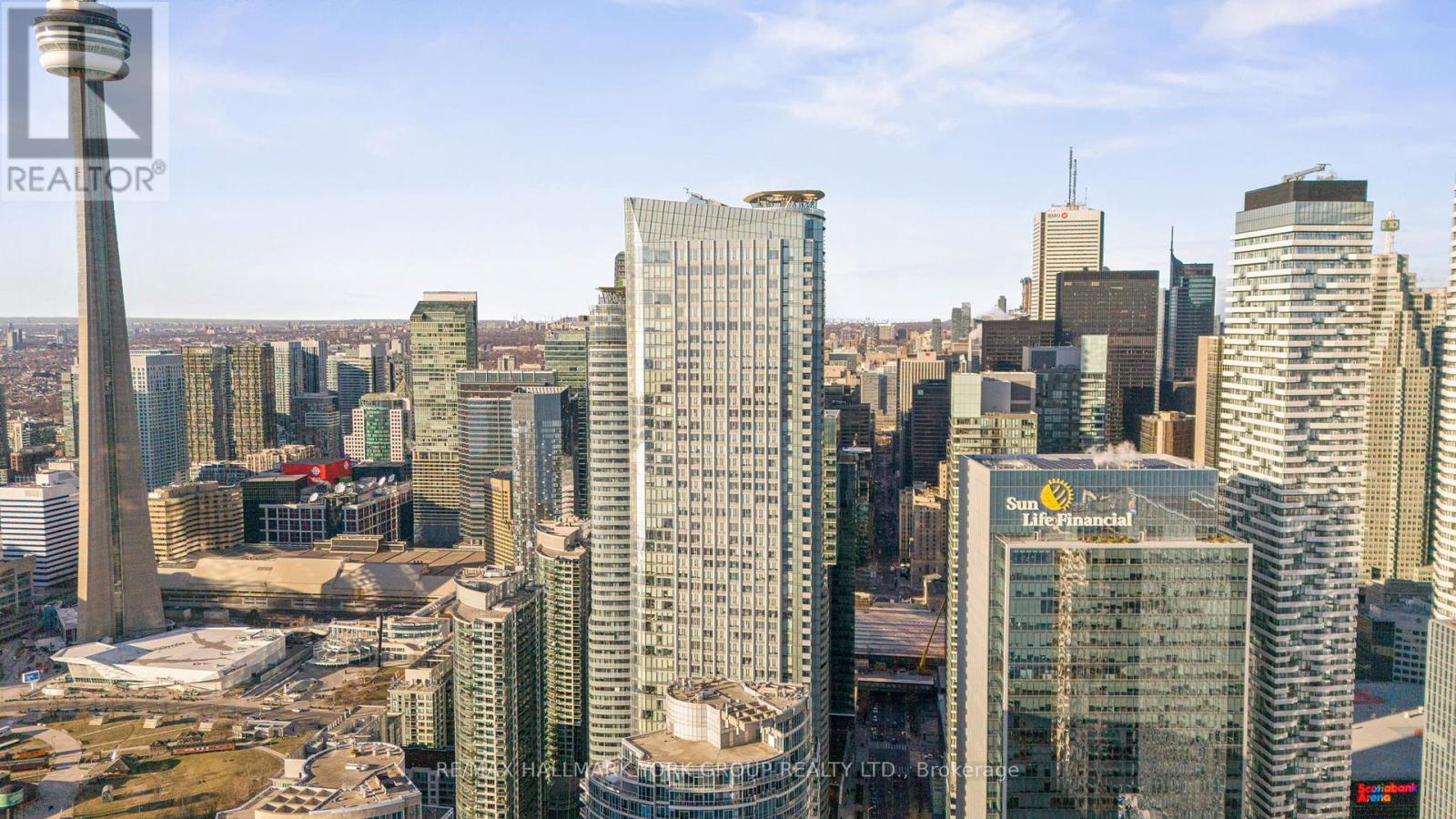1204 - 10 York Street Toronto, Ontario M5J 0E1
$774,900Maintenance, Cable TV, Common Area Maintenance, Insurance, Water
$480.31 Monthly
Maintenance, Cable TV, Common Area Maintenance, Insurance, Water
$480.31 MonthlyExperience luxury living in the prestigious Tridel Iconic Smart Condominium. This well-appointed unit offers a East-facing exposure with ample sunlight with the floor to ceiling windows. Thoughtfully designed, the one-bedroom plus den layout is perfect for modern living in the heart of the waterfront district. Enjoy premium features, including Smart Home Keyless Technology, a modern kitchen with an waterfall island, integrated appliances, and laminate flooring throughout. One locker is included for added convenience. Indulge in hotel-inspired amenities such as a 24-hour concierge, security, a party room, an outdoor pool, games and media rooms, a gym, and more. The location is unbeatable, steps to supermarkets, restaurants, shops, and the subway. Enjoy the vibrancy of Queens Quay, and take a short walk to iconic attractions like the CN Tower, Scotiabank Arena, Rogers Centre, Union Station, the Financial District, and the PATH. Don't miss this incredible opportunity! **** EXTRAS **** Washer, Dryer, Stove, Dishwasher, Fridge, Microwave, All ELF's, Window Coverings; (built in) Waterfall Kitchen Island & Washroom Medicine Cabinet (id:24801)
Property Details
| MLS® Number | C11920509 |
| Property Type | Single Family |
| Community Name | Waterfront Communities C1 |
| Amenities Near By | Marina, Park, Public Transit |
| Community Features | Pet Restrictions |
| Features | Carpet Free, In Suite Laundry |
| Water Front Type | Waterfront |
Building
| Bathroom Total | 1 |
| Bedrooms Above Ground | 1 |
| Bedrooms Below Ground | 1 |
| Bedrooms Total | 2 |
| Amenities | Security/concierge, Exercise Centre, Visitor Parking, Party Room, Storage - Locker |
| Appliances | Dishwasher, Dryer, Microwave, Refrigerator, Stove, Washer, Window Coverings |
| Cooling Type | Central Air Conditioning |
| Exterior Finish | Concrete |
| Flooring Type | Laminate |
| Heating Fuel | Natural Gas |
| Heating Type | Forced Air |
| Size Interior | 600 - 699 Ft2 |
| Type | Apartment |
Parking
| Underground | |
| Garage |
Land
| Acreage | No |
| Land Amenities | Marina, Park, Public Transit |
Rooms
| Level | Type | Length | Width | Dimensions |
|---|---|---|---|---|
| Ground Level | Living Room | 3.16 m | 3.03 m | 3.16 m x 3.03 m |
| Ground Level | Dining Room | 4.13 m | 3.5 m | 4.13 m x 3.5 m |
| Ground Level | Kitchen | 4.13 m | 3.5 m | 4.13 m x 3.5 m |
| Ground Level | Primary Bedroom | 3.29 m | 3.07 m | 3.29 m x 3.07 m |
| Ground Level | Den | 2.54 m | 1.77 m | 2.54 m x 1.77 m |
Contact Us
Contact us for more information
Steven Sarasin
Salesperson
(416) 578-5973
www.stevensarasin.com/
www.facebook.com/Soldbysteven1/
www.linkedin.com/in/steven-sarasin-95987b90/
25 Millard Ave West Unit B - 2nd Flr
Newmarket, Ontario L3Y 7R5
(905) 727-1941
(905) 841-6018
Rachel Ashbourne
Salesperson
25 Millard Ave West Unit B - 2nd Flr
Newmarket, Ontario L3Y 7R5
(905) 727-1941
(905) 841-6018




































